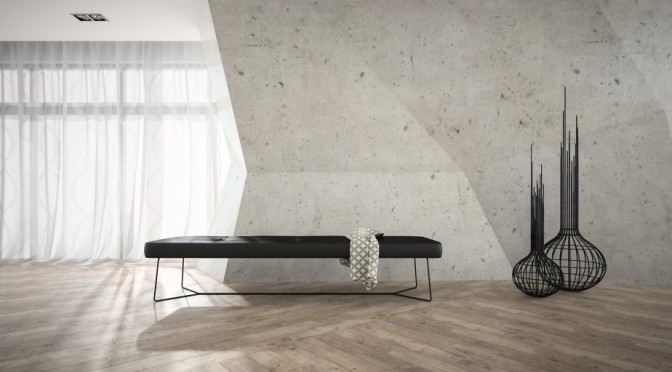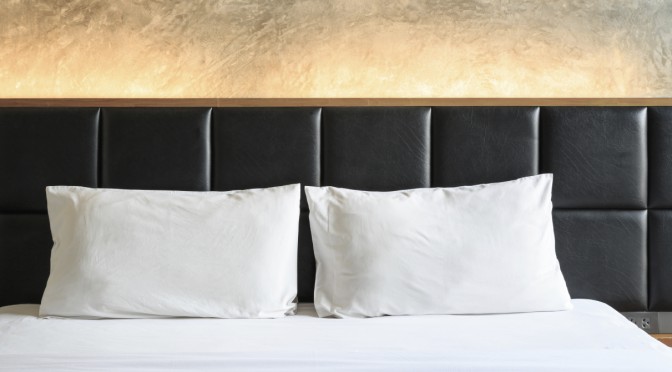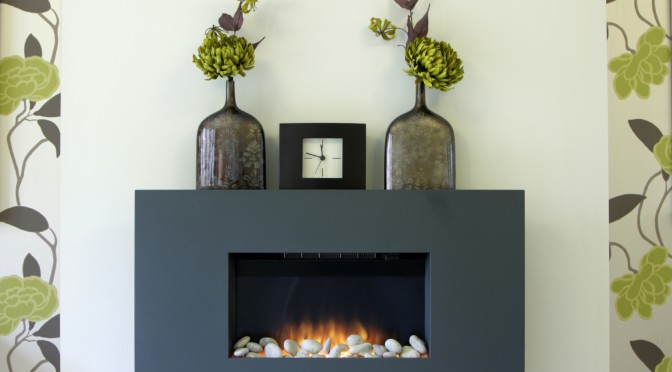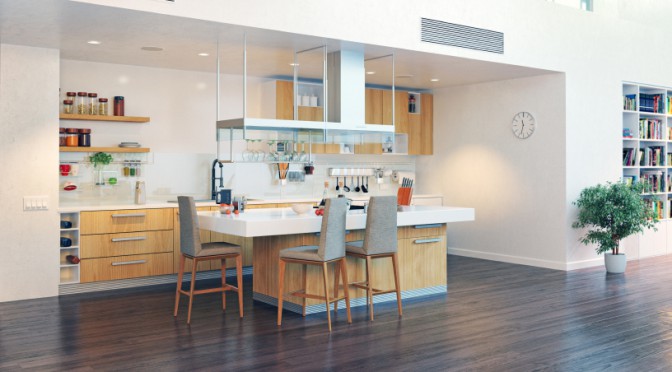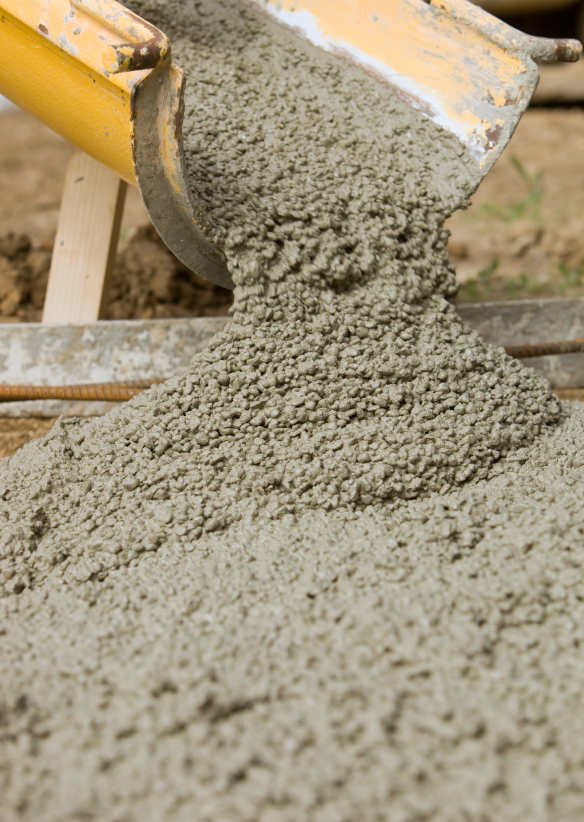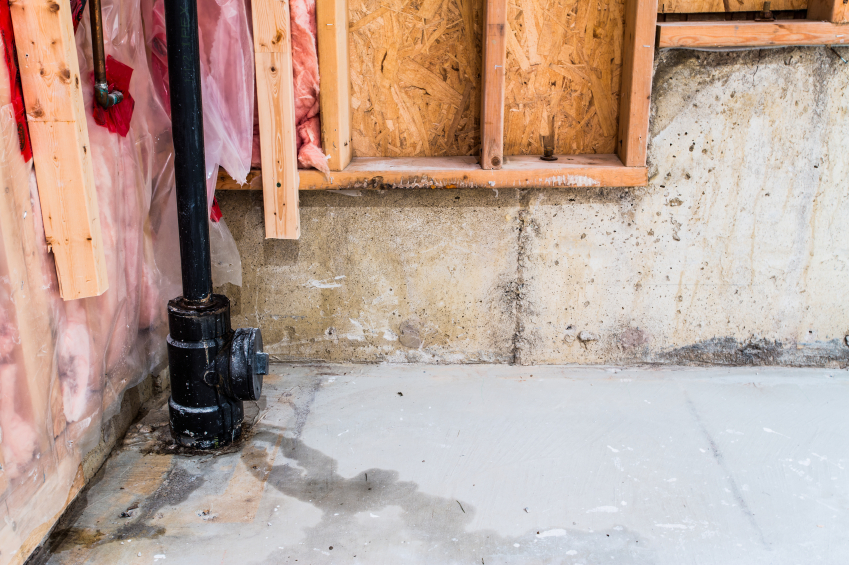Often created in decommissioned industrial buildings, lofts offer an immense open space to decorate, a single room whose dimensions are around 500 square metres, with ceilings of up to three metres and more.
Few doors, few walls, often nothing at all. A wave of natural light from the long vertical windows along the wall floods the central space. Added to these windows you sometimes find a windowed façade, skylights or windows on the ceiling.
Wood or steel beams, concrete, brick and metal surfaces are everywhere. And the abandoned vestiges of the building’s past: pulleys, wooden cases, platforms, giant washbasins, air conditioning conduits, steel tables, oversized chimney.
What do you do with this unrefined decor? Make it your home.
[caption id="attachment_12790" align="aligncenter" width="580"]

iStockphoto[/caption]
Once the cleaning work is done, the real work starts. Most owners keep traces of the building’s former vocation for decorative purposes. That’s what makes a loft a loft. That’s what separates it from a penthouse.
If partitions are needed for a certain intimacy, they should be as discreet as possible in order to maintain the continuity of the space and let the light flood in. That is why complete walls are rare. Or areas are combined, such as the living room and dining room. Or low walls, mobile screens, opaque or trans lucid panels are added.
A loft is a paradise for colour. Owners often use colour to divide the space into areas: one dominant colour per area, or one dominant colour on the ground floor and a second on the upper floor, which is usually a mezzanine.[……]
Read more
