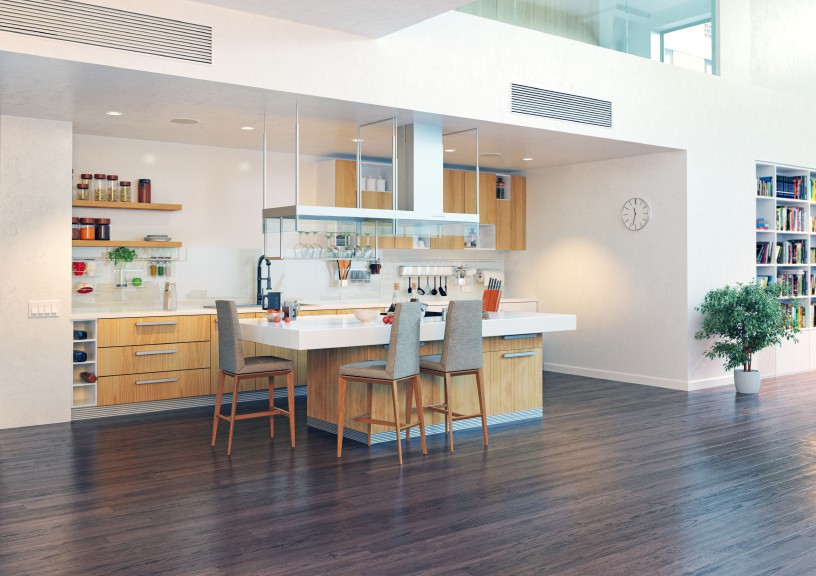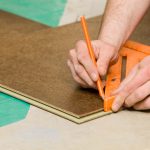Initially, a real loft was a dwelling outfitted in an abandoned industrial building. At some point, interior design professionals had the idea of using the loft lifestyle in houses or traditional apartments. Easy to understand why: there isn’t an abundance of abandoned industrial buildings. Yet, people were looking for a loft.
And that’s how the loft lifestyle saw the light of day. Are you interested in it?
You can easily convert your living space to adapt the loft style. Again you have to know how to deal with the restrictions, the first one being that the structure of the traditional dwelling does not have the strength or solidity of an industrial building. There are also the ceilings and walls, not to mention a lack of an open central space.
It would be a good idea to get advice from a building professional or architect. Otherwise, make sure you have plenty of patience before you start.
Do you like playing with volumes? You’re going to have a lot of fun. First, you have to create a central open space, which means removing a maximum number of doors and walls according to industry standards. The loft style reduces barriers. It favours light, air, space.
How do you divide the rooms? Go by block: mezzanine for a floor, different floor covering for each room, small walls, retracting partitions, stretched canvas, sliding panels to replace walls, bedroom on a platform.
Install sliding doors and vertical windows. Add a skylight? Great idea.
A metal stairway highlights the loft effect. Placing it in the centre of the room would not be a bad idea. Leave out the risers: they’re an unneeded barrier. A ladder leading to the mezzanine is also a very loft thing while having the benefit of being movable, which saves space. A bridge connecting the two rooms on the mezzanine level is a loft whim.

Concrete, wood, brick, steel and stone are the favourite materials of loft disciples. Pick freely from them for the various coverings. Loft fanatics really like recycled materials. Keep that in mind.
Slate and polyurethane flooring are solutions for changing the previous materials. There is also wallpaper that imitates these materials perfectly if you find them too noisy or too heavy. Tiles do the same thing.
Favour glass in order to not disturb the natural light that flows in generously through your new windows. And to enhance the space: small wall of glass slabs or transparent panels, glass guardrail along the mezzanine, patio door. And why not use glass for the mezzanine floor?
The heart of the loft style being the height provided by an industrial building, create ways to get visitors to look up: add poles or columns, install a long vertical mirror, sculpture or tall plant, low tables, tripod lamp or old lamppost.
Recess to the maximum: lighting and heating fixtures, sliding partition on rails recessed in the ground. Even the kitchen table can slide on rails.
Other ways to gain space: storage modules on rollers, folding furniture, mobile screens that function as walls, furniture equipped with wood bases on wheels to move as needed.
Lofts were originally designed for people who lived alone. Today, even small families cram into loft style lodgings.
We recommend the following references to guide you in the work. Everything is clear and detailed.
References:
Lofts et agencements contemporains, Marie-Pierre Dubois Petroff, éditions Massin, 2015, 191 pages
Rénover et transformer dans l’ancien, Marie-Pierre Dubois Petroff, éditions Massin, 2015, 191 pages
Transformer l’espace, Nonie Niesewand, Gründ, 1999, 219 pages
Photos: iStockphoto


