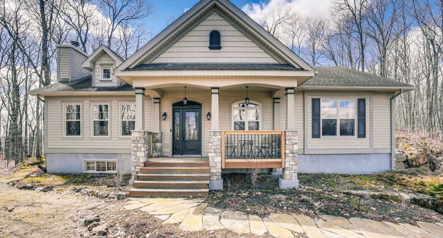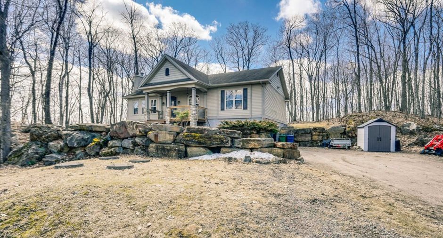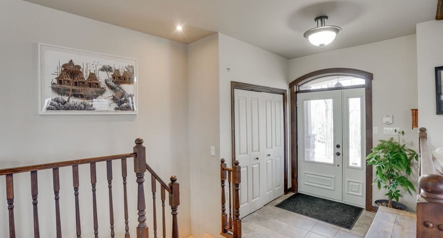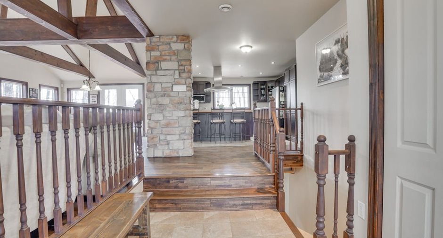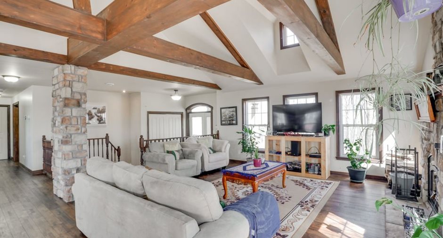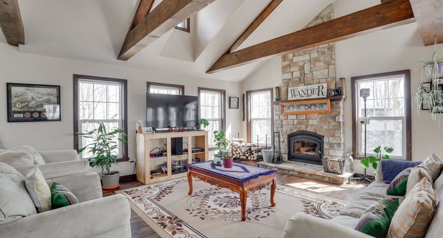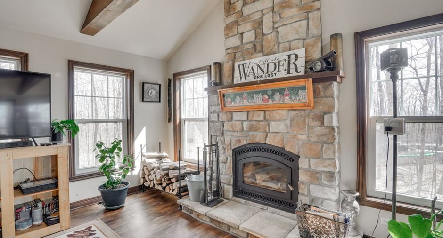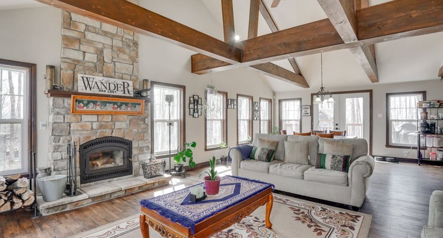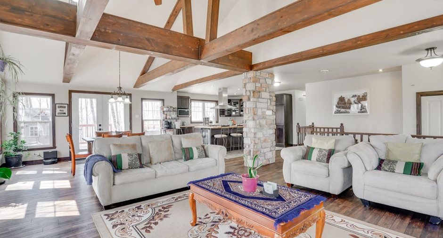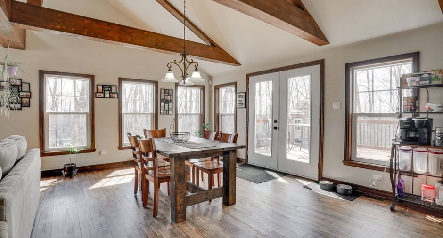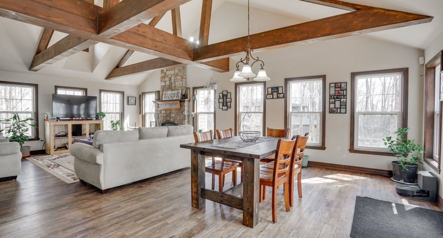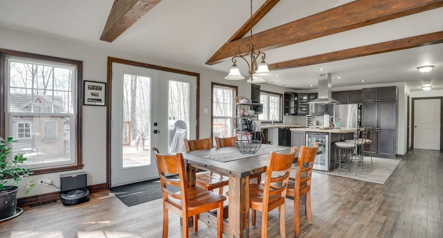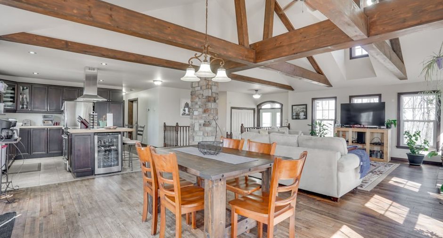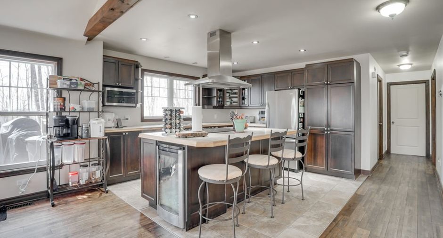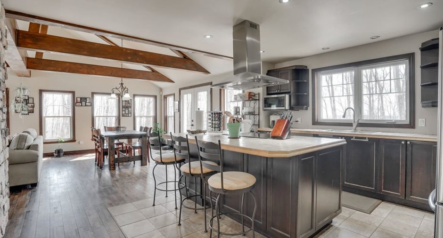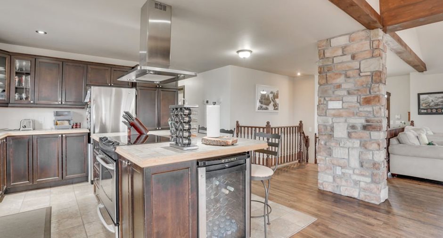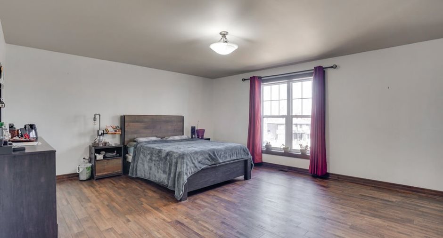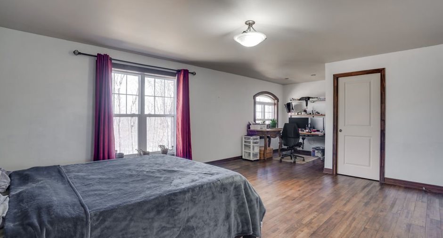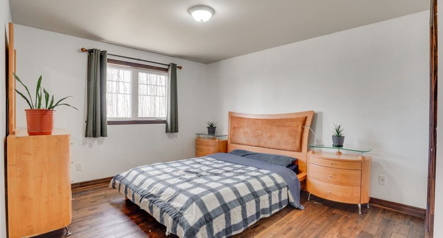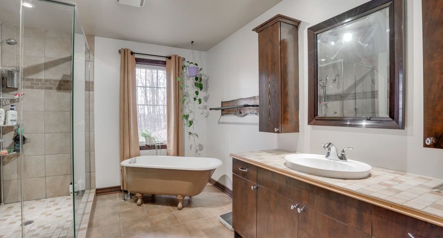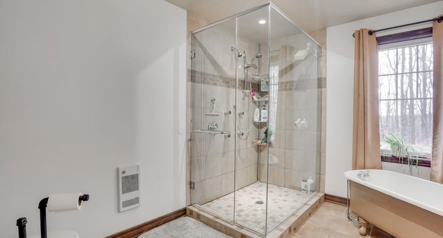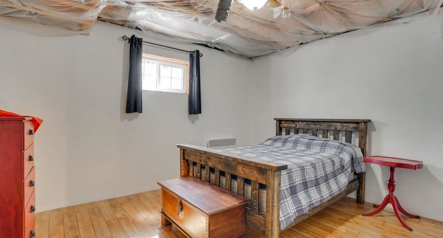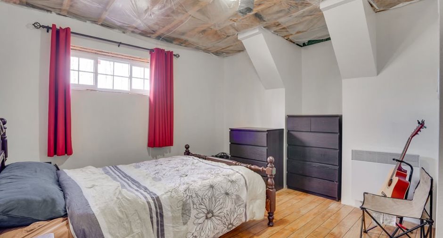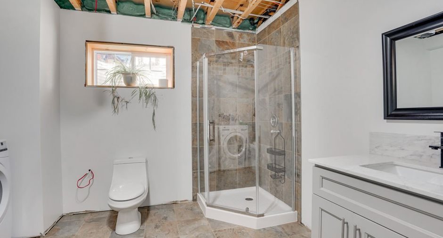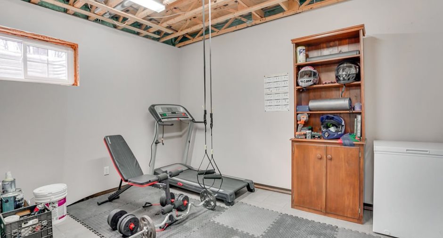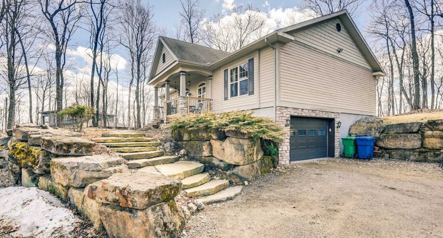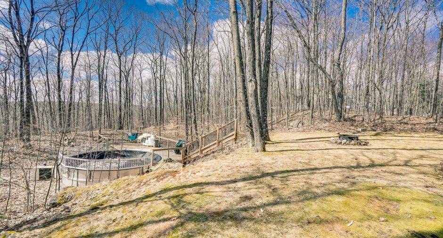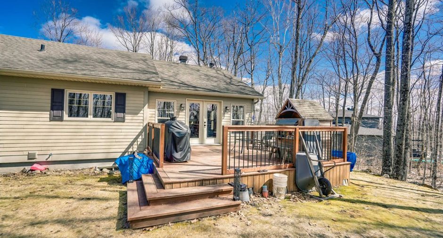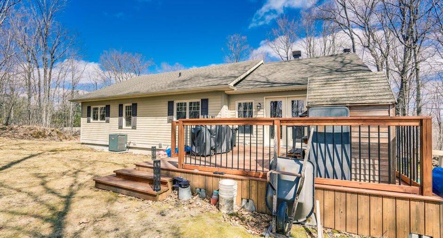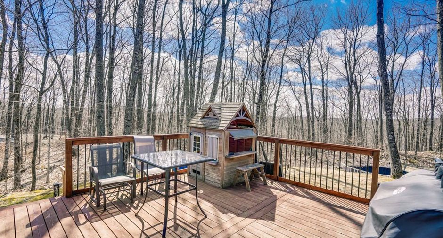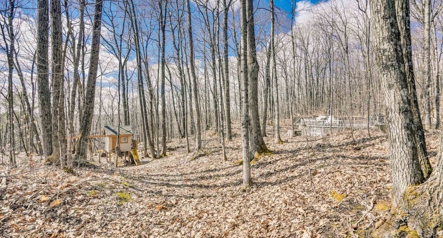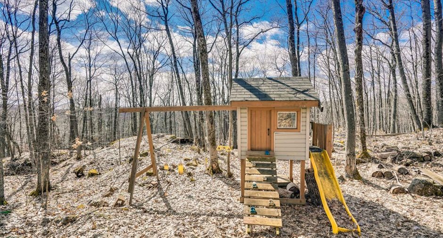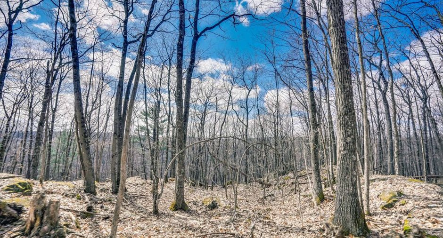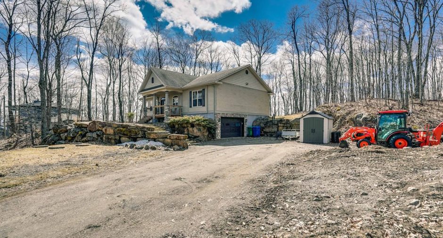Publicity
No: 14451467
I AM INTERESTED IN THIS PROPERTY

Mathieu Doucet
Residential and Commercial Real Estate Broker
Via Capitale Diamant
Real estate agency

Jonathan Doucet
Certified Residential and Commercial Real Estate Broker
Via Capitale Diamant
Real estate agency
Presentation
Building and interior
Year of construction
2008
Equipment available
Central vacuum cleaner system installation, Water softener, Ventilation system, Electric garage door, Alarm system, Central heat pump
Bathroom / Washroom
Separate shower
Heating system
Air circulation
Hearth stove
Wood fireplace
Heating energy
Electricity
Basement
Partially finished
Cupboard
Wood
Window type
Sliding, Crank handle
Windows
PVC
Rental appliances
Génératrice
Roofing
Asphalt shingles
Land and exterior
Foundation
Poured concrete
Siding
Pressed fibre, Stone
Garage
Attached, Single width
Driveway
Double width or more
Parking (total)
Outdoor (8), Garage (1)
Pool
Heated, Above-ground
Landscaping
Landscape
Water supply
Artesian well
Sewage system
BIONEST system
Topography
Sloped, Flat
Proximity
Park - green area, Elementary school, Public transport
Dimensions
Size of building
9.85 m
Depth of land
167.27 m
Depth of building
15.89 m
Land area
6355.4 m²irregulier
Frontage land
40.4 m
Private portion
1636 pi²
Room details
| Room | Level | Dimensions | Ground Cover |
|---|---|---|---|
| Hallway | Ground floor | 8' 5" x 14' pi | Ceramic tiles |
| Living room | Ground floor | 18' 6" x 14' 4" pi | Wood |
| Dining room | Ground floor | 16' 11" x 13' 8" pi | Wood |
| Kitchen | Ground floor | 12' x 12' pi | Ceramic tiles |
| Bedroom | Ground floor | 11' x 15' pi | Wood |
| Primary bedroom | Ground floor | 14' 10" x 22' 8" pi | Wood |
| Bathroom | Ground floor | 9' 4" x 11' pi | Ceramic tiles |
| Bedroom | Basement | 13' 9" x 13' 8" pi | Floating floor |
| Bedroom | Basement | 11' x 14' pi | Floating floor |
| Bathroom | Basement | 9' x 12' pi | Ceramic tiles |
| Other | Basement | 9' x 10' pi | Concrete |
Inclusions
Fridge, stove, wine fridge, fridge in the basement, hot water tank, garage door opener, central vacuum, bar stools, adoucisseur d'eau et reverse osmose, heat pump central, pool and accessories, pool heater, piano, 2 play structures, furnace, alarm system, shed.
Exclusions
Génératrice en location (voir contrat de location)
Taxes and costs
Municipal Taxes (2024)
4417 $
School taxes (2024)
335 $
Total
4752 $
Evaluations (2024)
Building
499 800 $
Land
74 400 $
Total
574 200 $
Additional features
Distinctive features
Wooded
Occupation
45 days
Zoning
Residential
Publicity





