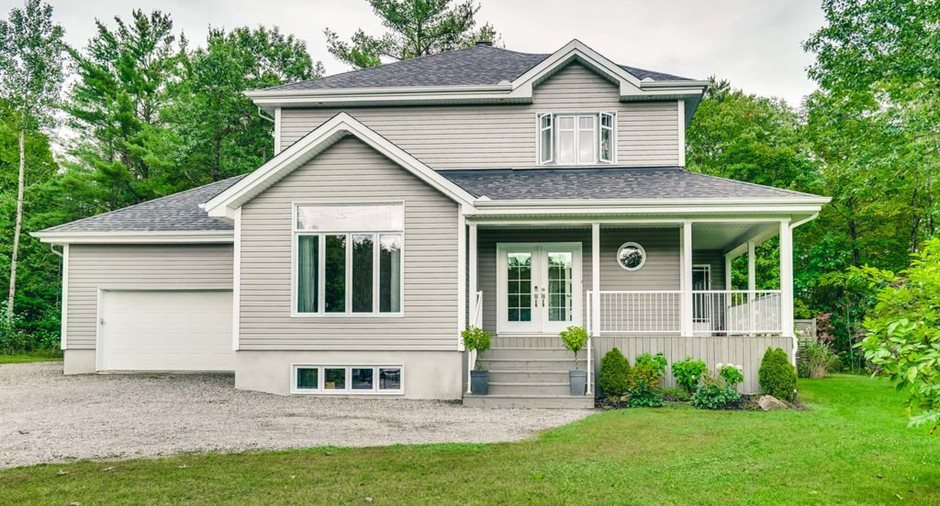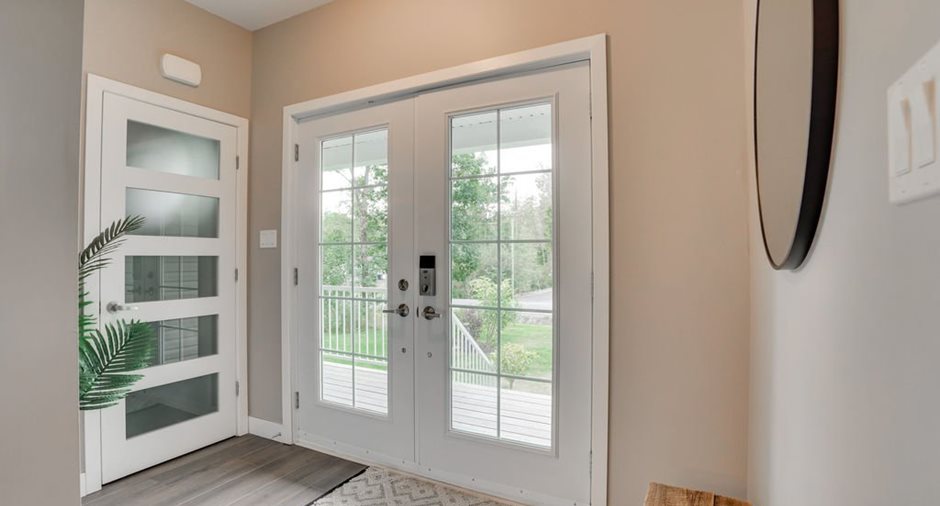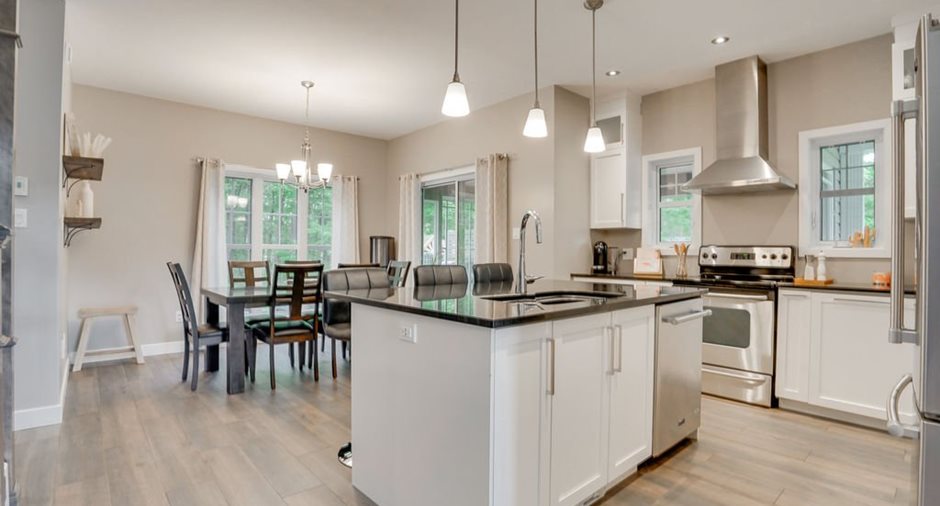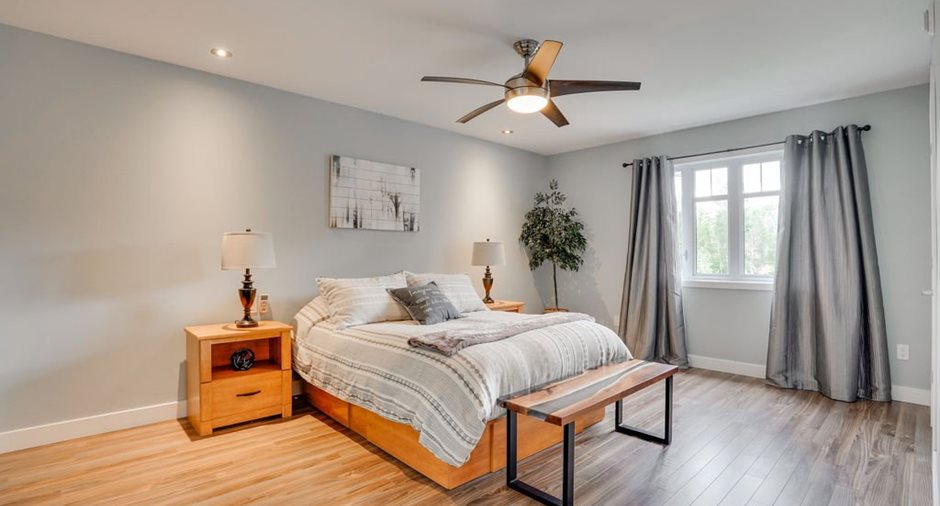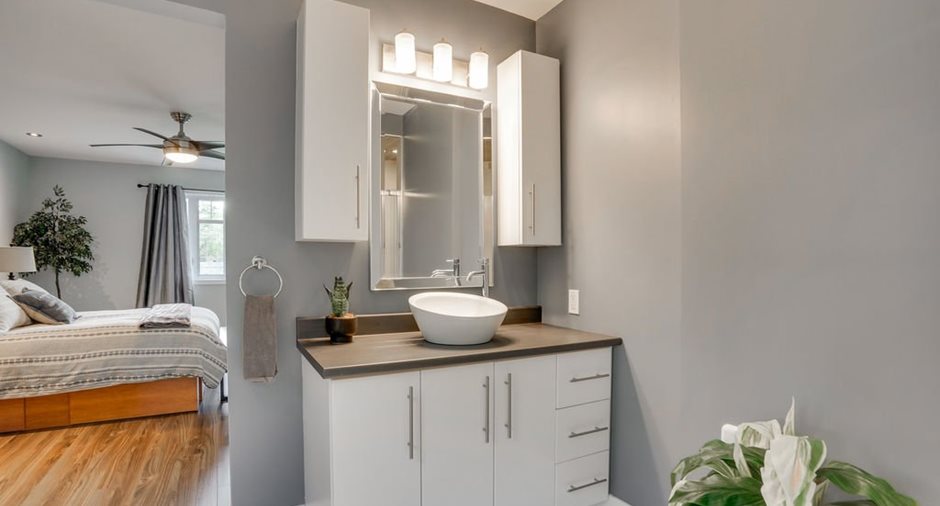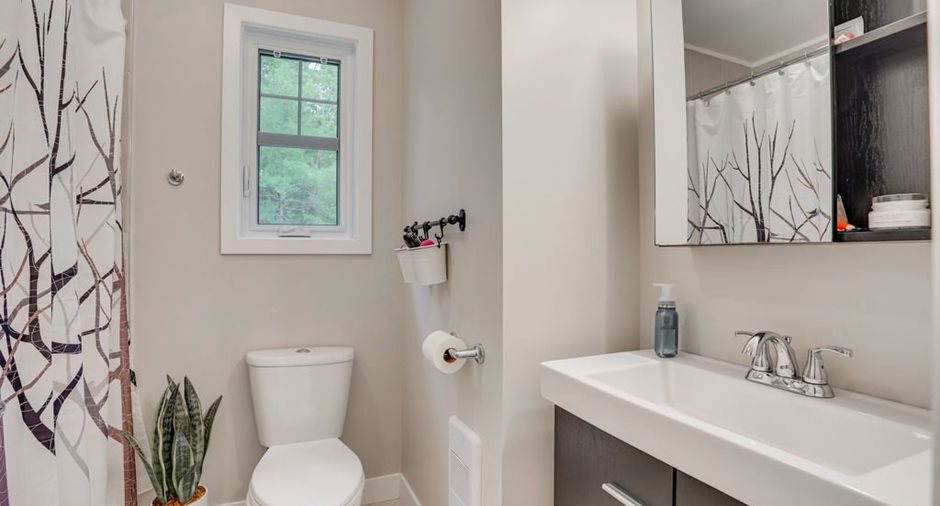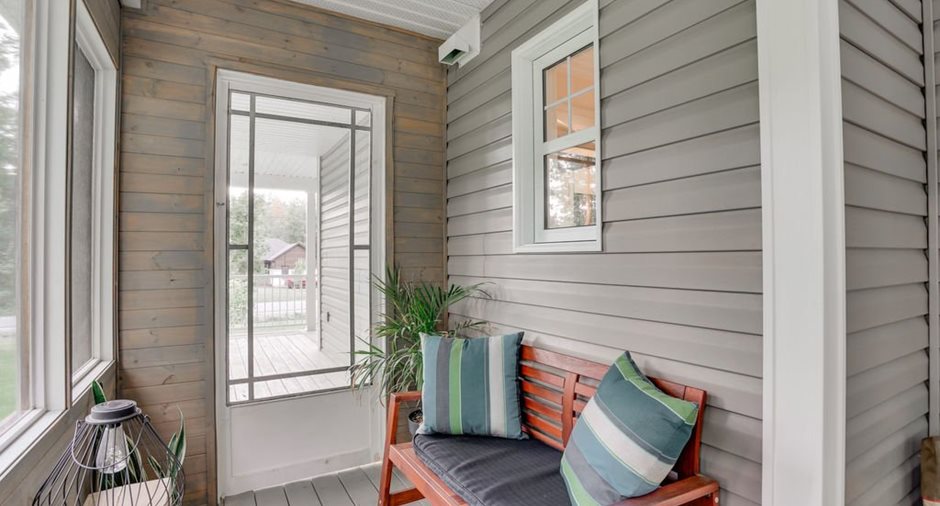Publicity
I AM INTERESTED IN THIS PROPERTY

Mathieu Doucet
Residential and Commercial Real Estate Broker
Via Capitale Diamant
Real estate agency

Jonathan Doucet
Certified Residential and Commercial Real Estate Broker
Via Capitale Diamant
Real estate agency
Presentation
Building and interior
Year of construction
2015
Equipment available
Central vacuum cleaner system installation, Water softener, Wall-mounted air conditioning, Ventilation system, Electric garage door
Bathroom / Washroom
Separate shower
Heating system
Radiant
Heating energy
Granule, Electricity
Basement
Finished basement
Cupboard
Thermoplastic
Window type
Sliding, Crank handle
Windows
PVC
Roofing
Asphalt shingles
Land and exterior
Foundation
Poured concrete
Siding
Vinyl
Garage
Attached, Double width or more
Parking (total)
Outdoor (10), Garage (2)
Landscaping
Landscape
Water supply
Artesian well
Sewage system
Enviro Septique
Topography
Flat
Dimensions
Size of building
7.33 m
Depth of land
76.37 m
Depth of building
14.65 m
Land area
4596.8 m²
Frontage land
60 m
Private portion
1800 pi²
Room details
| Room | Level | Dimensions | Ground Cover |
|---|---|---|---|
| Hallway | Ground floor | 5' 2" x 9' 4" pi | Ceramic tiles |
| Living room | Ground floor | 14' x 16' pi | Ceramic tiles |
| Dining room | Ground floor | 9' 6" x 12' pi | Ceramic tiles |
| Kitchen | Ground floor | 11' x 11' pi | Ceramic tiles |
| Washroom | Ground floor | 5' 9" x 5' 9" pi | Ceramic tiles |
| Laundry room | Ground floor | 5' 9" x 8' pi | Ceramic tiles |
| Primary bedroom | 2nd floor | 11' 9" x 16' pi | Floating floor |
| Bathroom | 2nd floor | 8' 6" x 9' 9" pi | Ceramic tiles |
| Bedroom | 2nd floor | 10' x 10' pi | Floating floor |
| Bedroom | 2nd floor | 10' x 10' pi | Floating floor |
| Bathroom | 2nd floor | 6' x 6' 3" pi | Ceramic tiles |
| Family room | Basement | 14' x 26' pi | Floating floor |
| Bedroom | Basement | 13' 7" x 15' 3" pi | Floating floor |
Inclusions
Dishwasher, curtains and poles, play structure, wall-mounted heat pump (ceiling light), garden box, electric garage door opener, heating system, water heater.
Exclusions
Bike racks, garden hoses, television and support.
Taxes and costs
Municipal Taxes (2024)
4646 $
School taxes (2024)
351 $
Total
4997 $
Evaluations (2024)
Building
589 100 $
Land
103 300 $
Total
692 400 $
Additional features
Occupation
60 days
Zoning
Residential
Publicity





