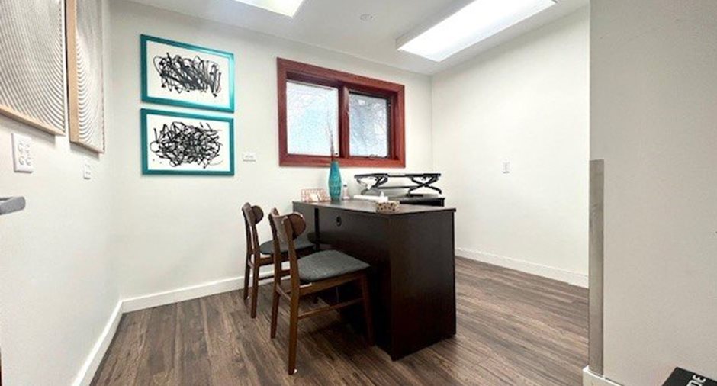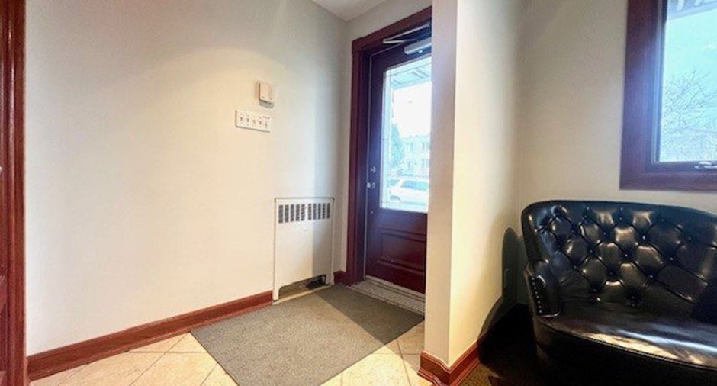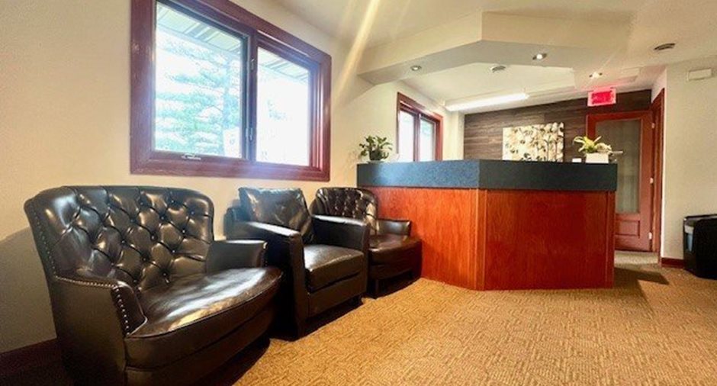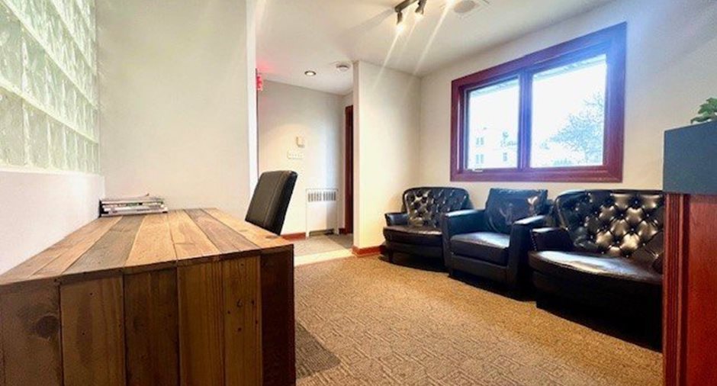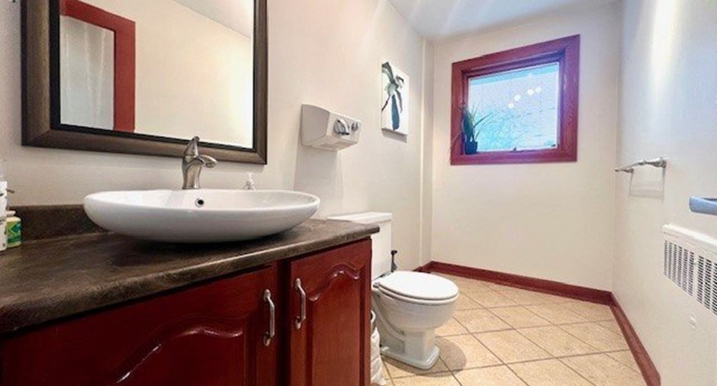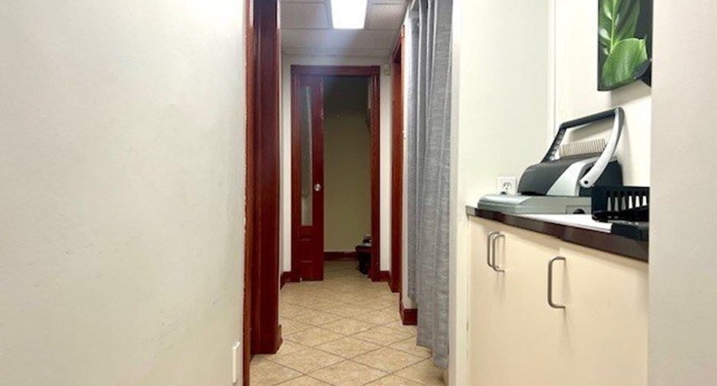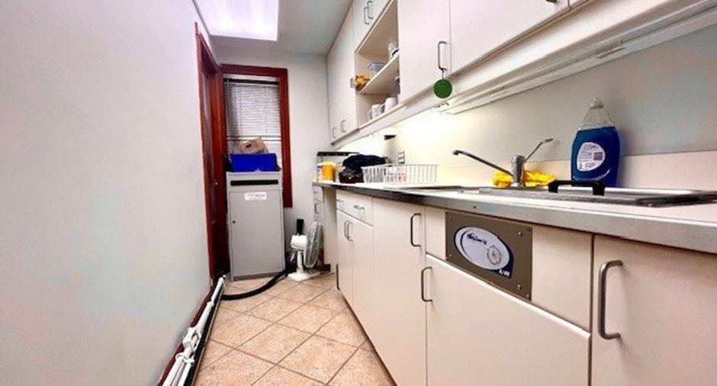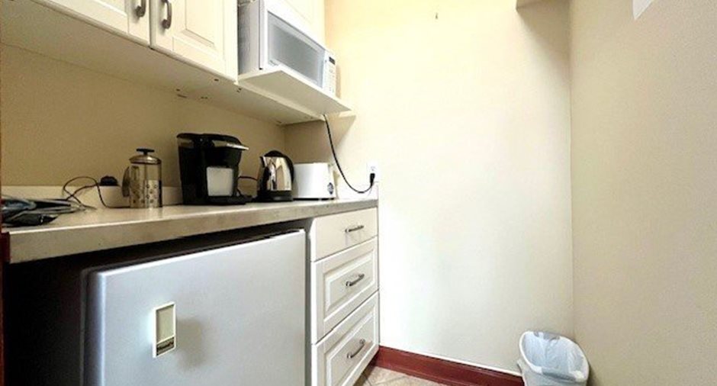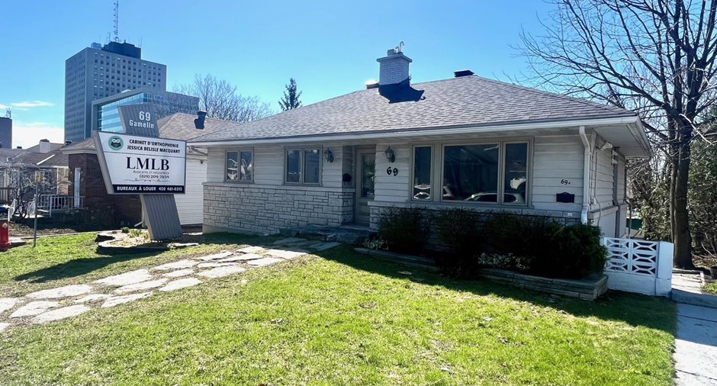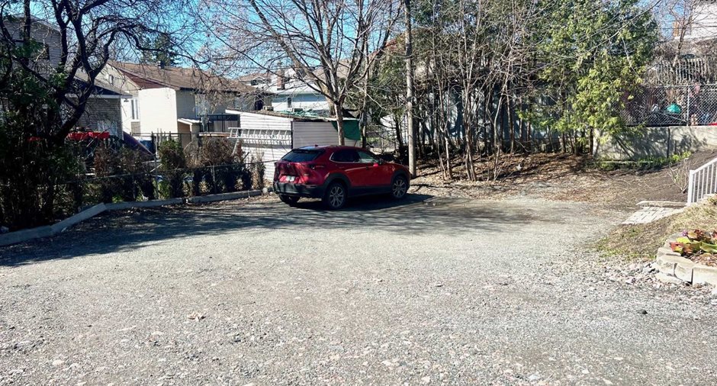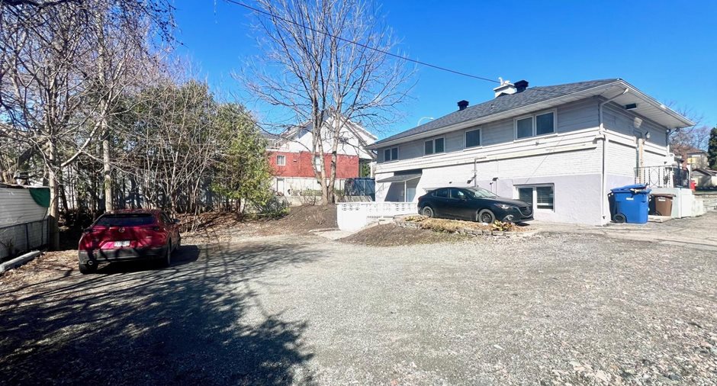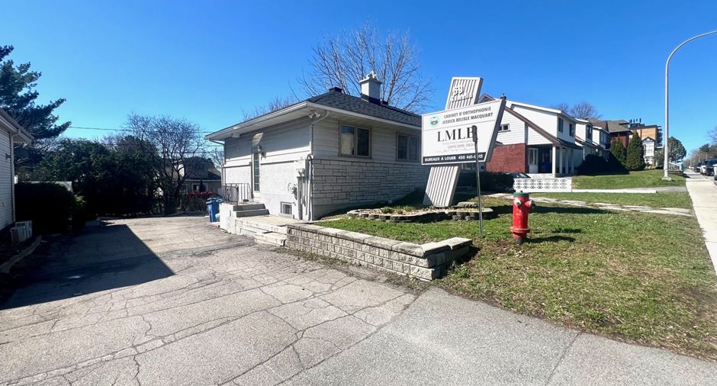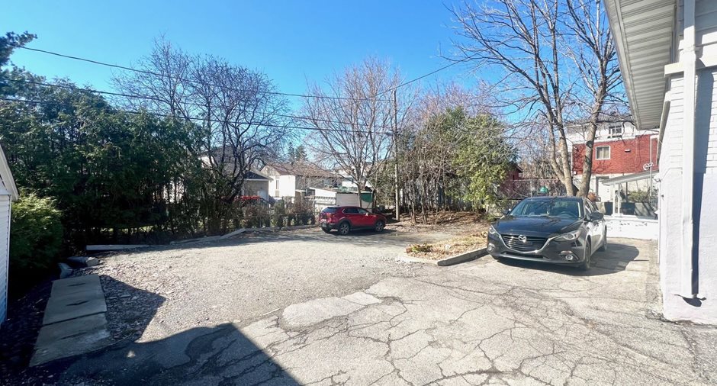Publicity
I AM INTERESTED IN THIS PROPERTY

Jonathan Doucet
Certified Residential and Commercial Real Estate Broker
Via Capitale Diamant
Real estate agency

Mathieu Doucet
Residential and Commercial Real Estate Broker
Via Capitale Diamant
Real estate agency
Presentation
Building and interior
Year of construction
1953
Equipment available
Central heat pump
Heating system
Hot water
Heating energy
Natural gas
Basement
6 feet and over, Finished basement
Windows
PVC
Rental appliances
Heating appliances
Roofing
Asphalt shingles
Land and exterior
Foundation
Concrete block
Siding
Wood, Brick, Stone
Driveway
Asphalt, Not Paved
Parking (total)
Outdoor (4)
Water supply
Municipality
Sewage system
Municipal sewer
Proximity
Highway, Public transport
Available services
Fire detector
Dimensions
Land area
659.93 m²
Taxes and costs
Municipal Taxes (2024)
11 440 $
School taxes (2023)
377 $
Total
11 817 $
Evaluations (2024)
Building
399 900 $
Land
304 500 $
Total
704 400 $
Additional features
Occupation
15 days
Zoning
Commercial, Residential
Publicity





