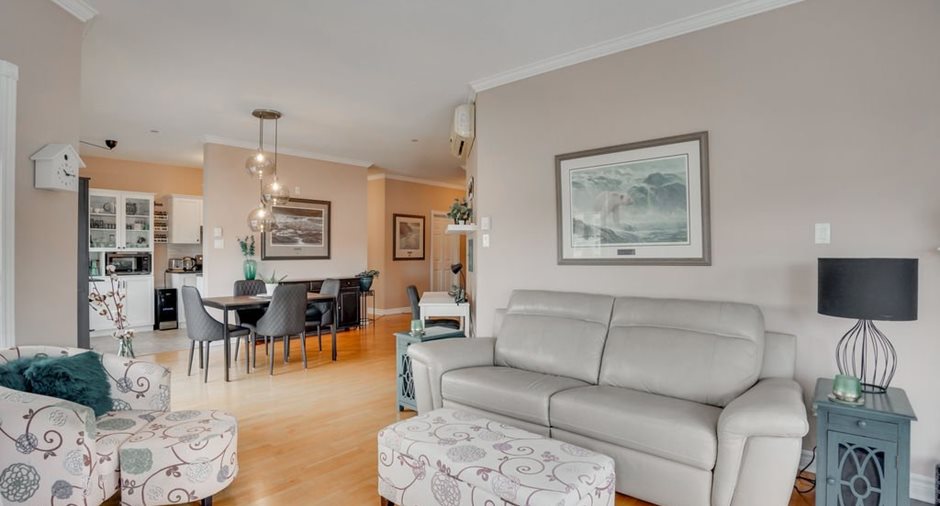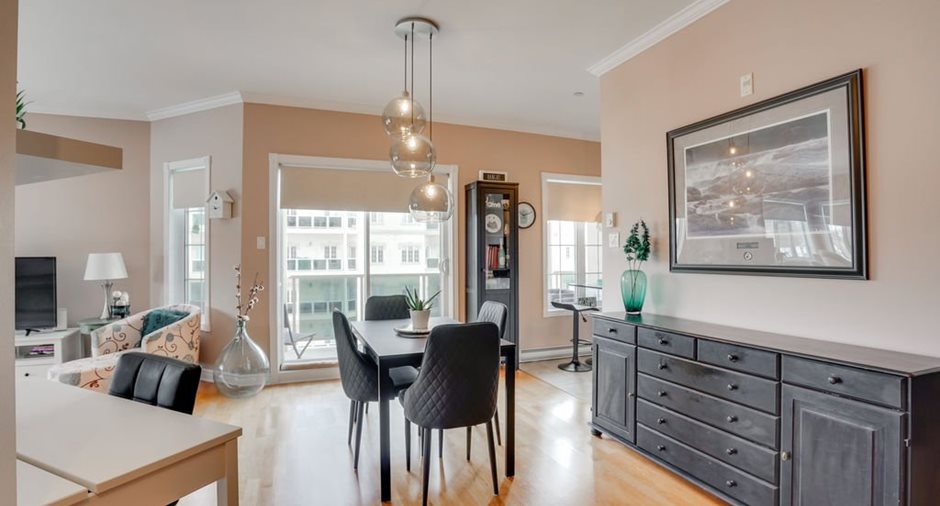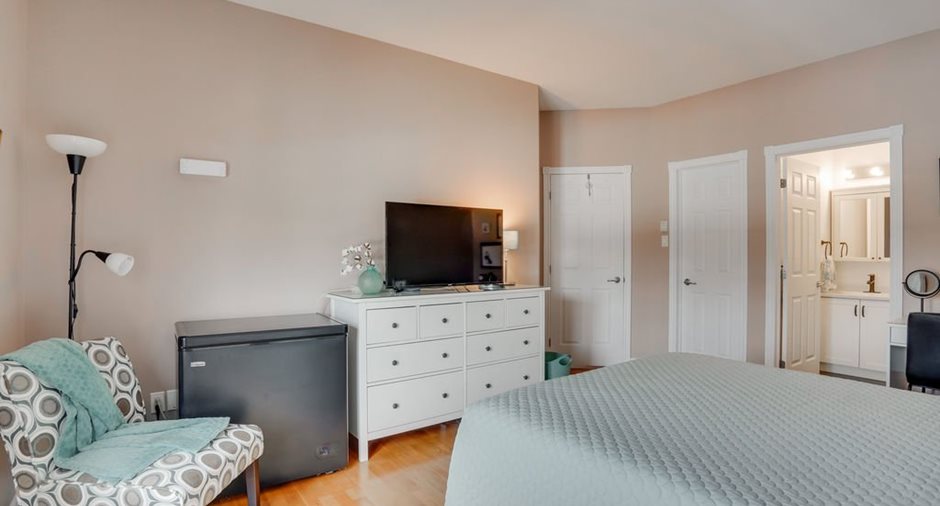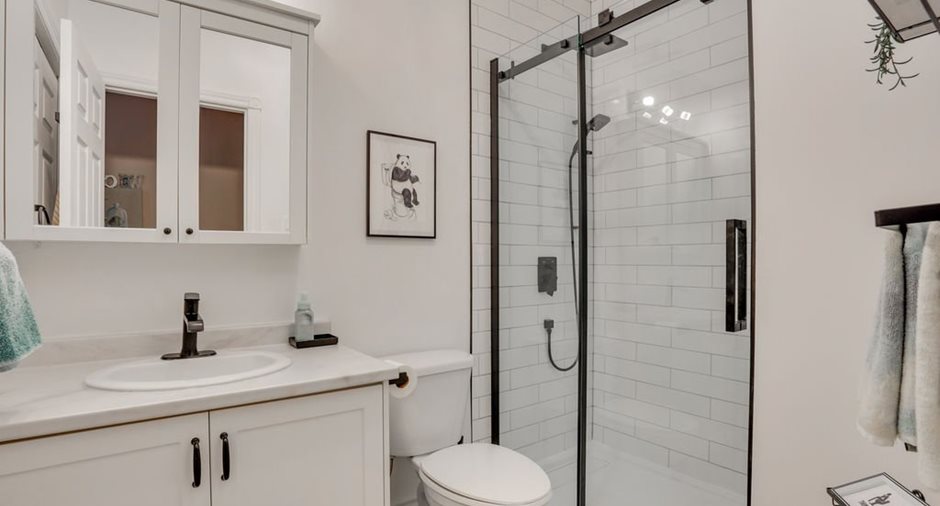Publicity
I AM INTERESTED IN THIS PROPERTY

Mathieu Doucet
Residential and Commercial Real Estate Broker
Via Capitale Diamant
Real estate agency

Jonathan Doucet
Certified Residential and Commercial Real Estate Broker
Via Capitale Diamant
Real estate agency
Presentation
Building and interior
Year of construction
2008
Level
4th floor
Equipment available
Wall-mounted air conditioning
Bathroom / Washroom
Adjoining to the master bedroom, Separate shower
Heating system
Electric baseboard units
Hearth stove
Gaz fireplace
Cupboard
Melamine
Rental appliances
Water heater (1)
Land and exterior
Driveway
Asphalt
Parking (total)
Outdoor (1)
Landscaping
Landscape
Water supply
Municipality
Sewage system
Municipal sewer
Easy access
Elevator
Topography
Flat
View
Water, City
Proximity
Cegep, Daycare centre, Golf, Hospital, Park - green area, Bicycle path, Elementary school, High school, Public transport, University
Available services
Fire detector
Dimensions
Size of building
10.37 m
Private portion
102.8 m²
Depth of building
10.5 m
Room details
| Room | Level | Dimensions | Ground Cover |
|---|---|---|---|
| Hallway | 4th floor |
12' 7" x 5' 6" pi
Irregular
|
Ceramic tiles |
| Bathroom | 4th floor |
8' x 5' 3" pi
Irregular
|
Ceramic tiles |
| Kitchen | 4th floor |
10' 9" x 7' 3" pi
Irregular
|
Ceramic tiles |
| Dinette | 4th floor |
7' 11" x 5' 10" pi
Irregular
|
Ceramic tiles |
| Dining room | 4th floor |
18' 2" x 9' pi
Irregular
|
Wood |
| Living room | 4th floor |
17' x 11' 9" pi
Irregular
|
Wood |
| Primary bedroom | 4th floor |
15' 9" x 11' 10" pi
Irregular
|
Wood |
| Bathroom | 4th floor |
5' 8" x 8' 7" pi
Irregular
|
Ceramic tiles |
| Walk-in closet | 4th floor |
5' 8" x 3' 10" pi
Irregular
|
Wood |
| Bedroom | 4th floor |
11' 2" x 8' 11" pi
Irregular
|
Wood |
Inclusions
Light fixtures, washer, dryer, window shades, dishwasher, wall-mounted air conditioner.
Taxes and costs
Municipal Taxes (2023)
3398 $
School taxes (2023)
244 $
Total
3642 $
Monthly fees
Co-ownership fees
300 $
Evaluations (2024)
Building
296 900 $
Land
115 200 $
Total
412 100 $
Additional features
Occupation
60 days
Zoning
Residential
Publicity





























