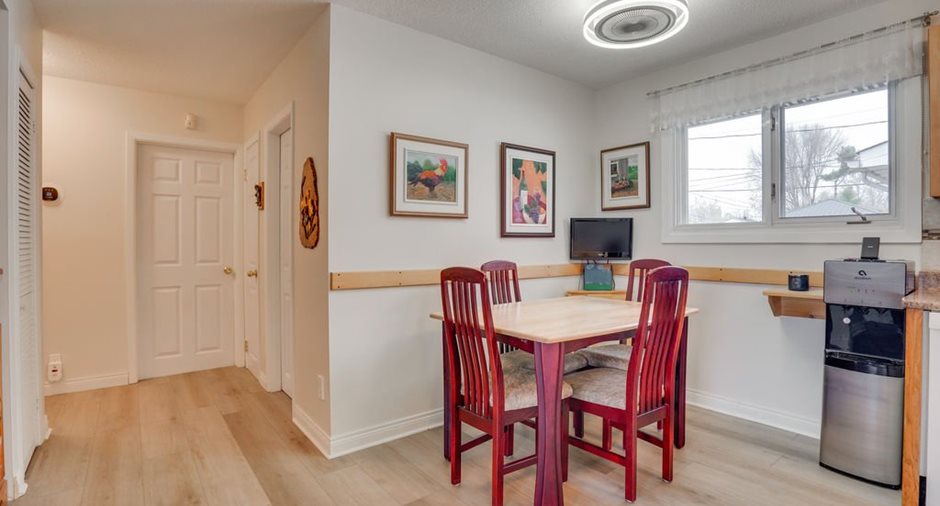Publicity
I AM INTERESTED IN THIS PROPERTY

Mathieu Doucet
Residential and Commercial Real Estate Broker
Via Capitale Diamant
Real estate agency

Jonathan Doucet
Certified Residential and Commercial Real Estate Broker
Via Capitale Diamant
Real estate agency
Presentation
Addendum
The living area comes from the municipal assessment roll since a new certificate of location is on order.
Building and interior
Year of construction
1962
Equipment available
Central vacuum cleaner system installation, Central air conditioning
Bathroom / Washroom
Separate shower
Heating system
Air circulation
Heating energy
Natural gas
Basement
Partially finished
Cupboard
Wood
Window type
Sliding, Crank handle
Windows
Aluminum
Rental appliances
Water heater (1)
Roofing
Asphalt shingles
Land and exterior
Foundation
Poured concrete
Siding
Wood, Brick, Stone
Carport
Attached
Driveway
Asphalt
Parking (total)
Carport (1), Outdoor (3)
Landscaping
Landscape
Water supply
Municipality
Sewage system
Municipal sewer
Topography
Flat
Proximity
Highway, Cegep, Daycare centre, Golf, Hospital, Park - green area, Bicycle path, Elementary school, High school, Public transport
Dimensions
Frontage land
26.52 m
Land area
561.23 m²
Depth of land
21.16 m
Private portion
97.6 m²
Room details
| Room | Level | Dimensions | Ground Cover |
|---|---|---|---|
| Hallway | Ground floor | 5' x 8' pi | Flexible floor coverings |
| Living room | Ground floor | 11' 8" x 15' pi | Flexible floor coverings |
| Dining room | Ground floor | 6' 9" x 11' pi | Flexible floor coverings |
| Kitchen | Ground floor | 8' x 8' 4" pi | Flexible floor coverings |
| Primary bedroom | Ground floor | 10' x 12' 4" pi | Parquetry |
|
Bedroom
salle de lavage
|
Ground floor | 9' 1" x 10' 5" pi | Parquetry |
| Bedroom | Ground floor | 9' x 9' pi | Parquetry |
| Bathroom | Ground floor | 7' x 7' pi | |
| Family room | Basement | 11' 9" x 19' 9" pi | Concrete |
| Office | Basement | 6' 6" x 7' 5" pi | Carpet |
|
Playroom
Atelier
|
Basement | 11' x 20' pi | Concrete |
Inclusions
Curtains, poles, blinds, dishwasher, furnace, 2 sheds, light fixtures, central air conditioning, central vacuum cleaner and accessories, air filter in the workshop.
Exclusions
Tools and equipment in the workshop.
Taxes and costs
Municipal Taxes (2024)
2649 $
School taxes (2024)
176 $
Total
2825 $
Monthly fees
Energy cost
193 $
Evaluations (2024)
Building
116 100 $
Land
220 200 $
Total
336 300 $
Additional features
Occupation
2024-06-14
Zoning
Residential
Publicity



























