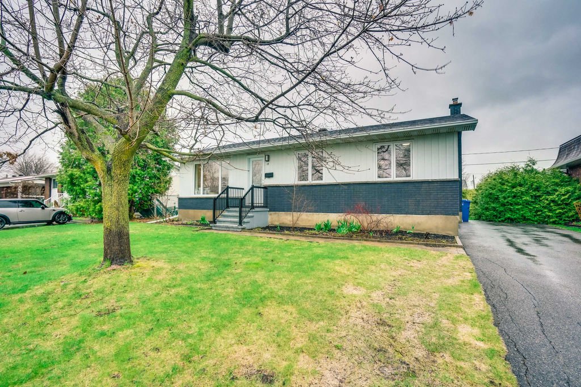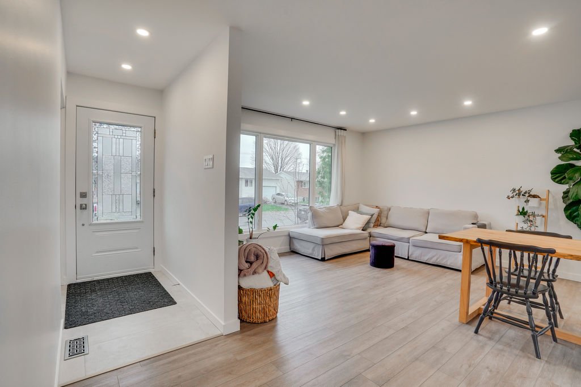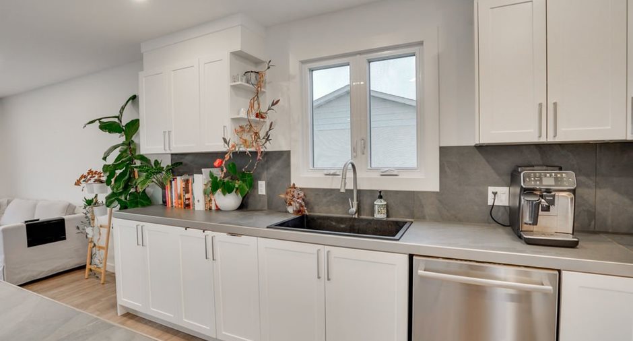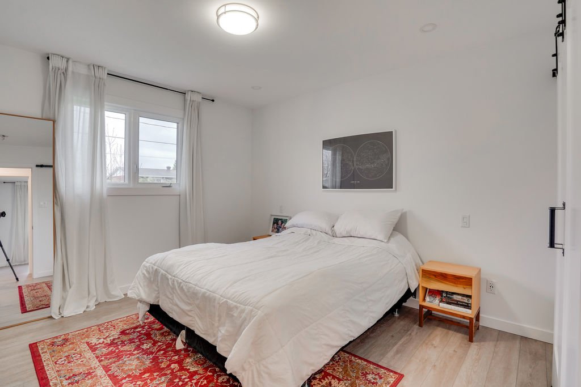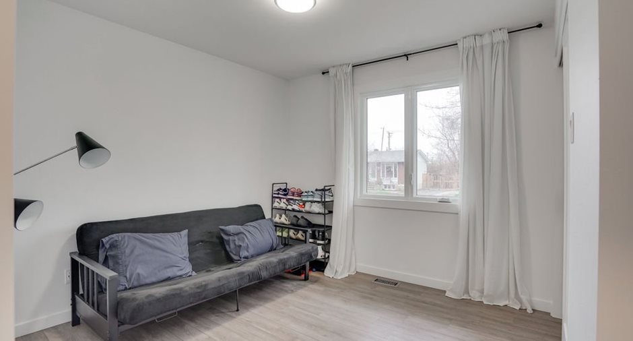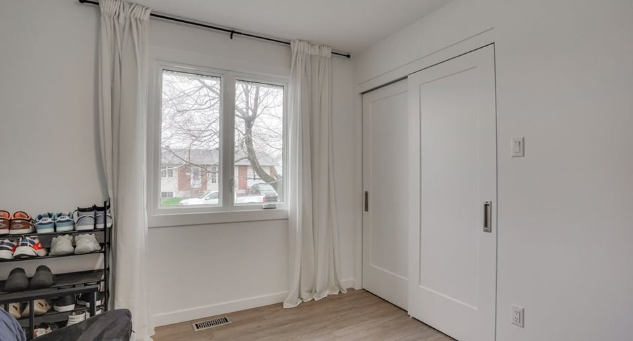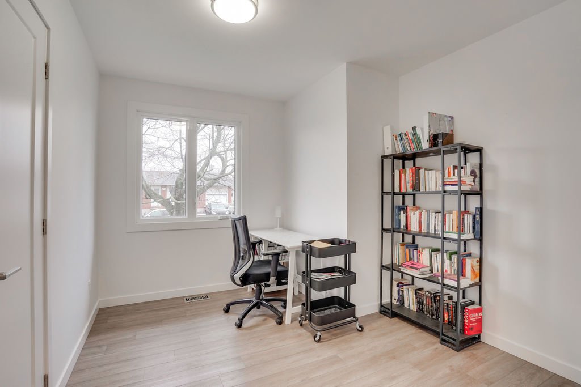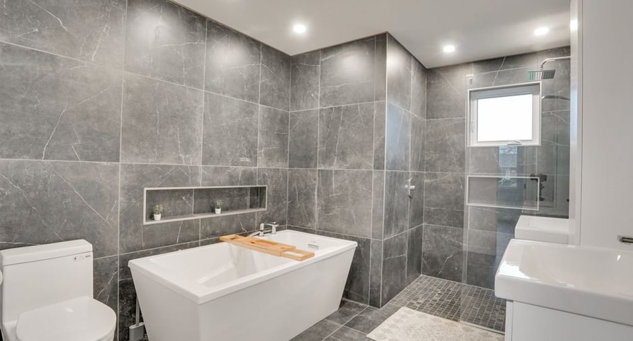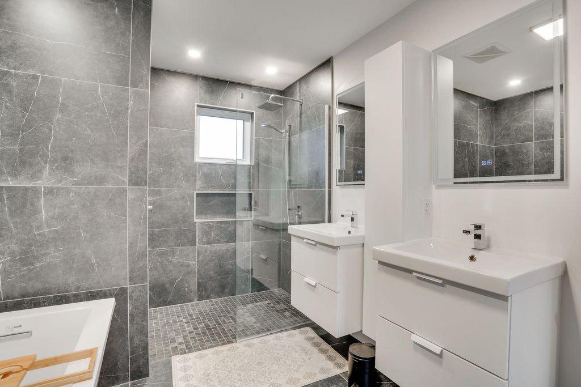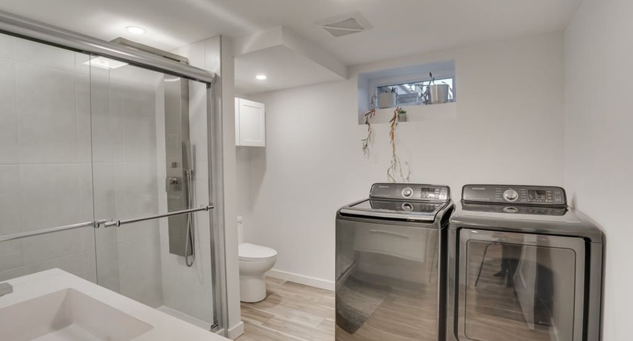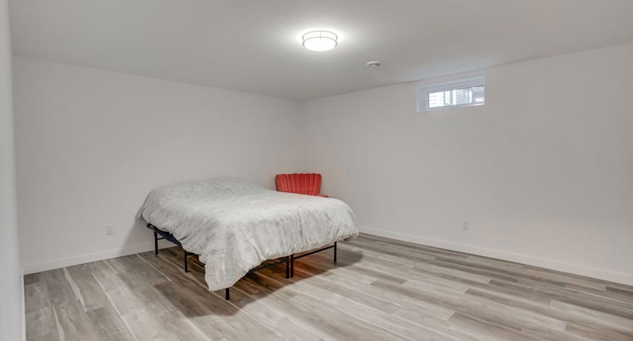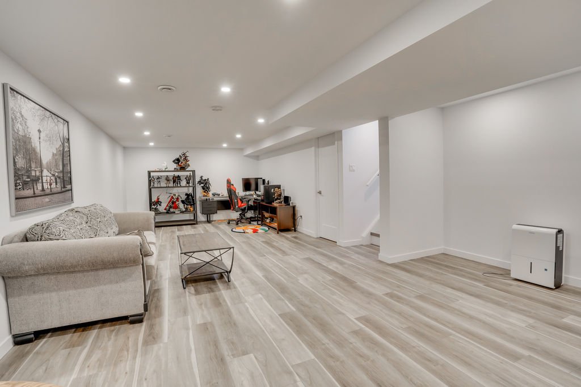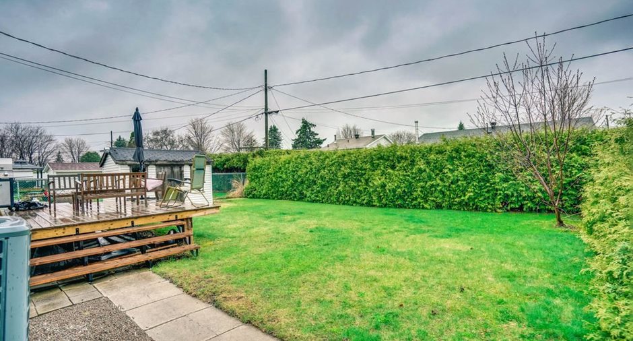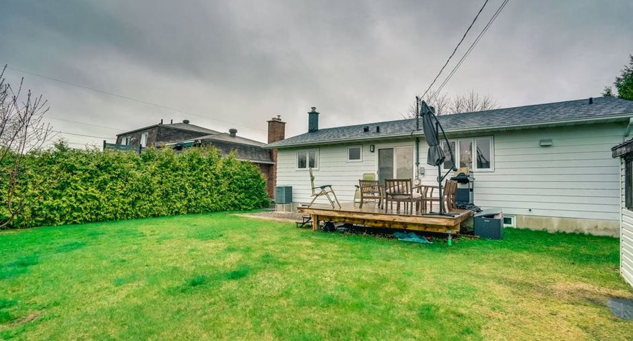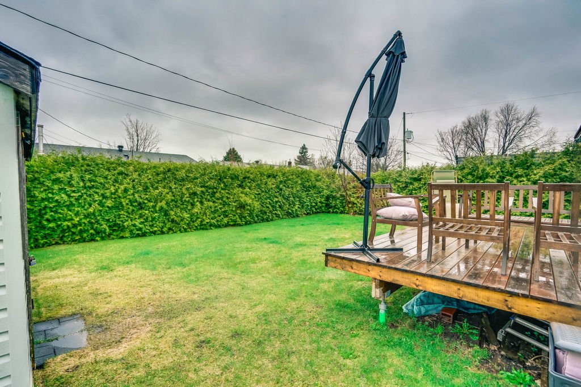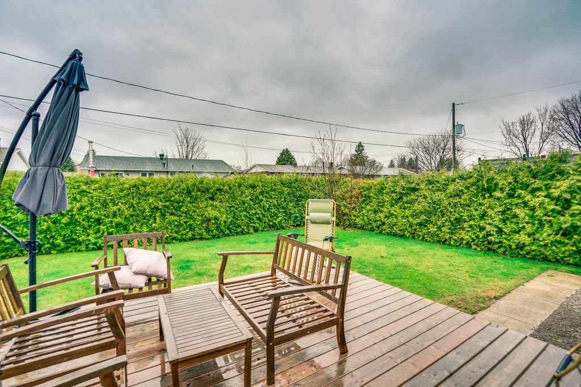Publicity
I AM INTERESTED IN THIS PROPERTY

Jonathan Doucet
Certified Residential and Commercial Real Estate Broker
Via Capitale Diamant
Real estate agency

Mathieu Doucet
Residential and Commercial Real Estate Broker
Via Capitale Diamant
Real estate agency
Presentation
Building and interior
Year of construction
1971
Equipment available
Central air conditioning
Heating system
Air circulation
Heating energy
Natural gas
Basement
6 feet and over, Finished basement
Cupboard
Thermoplastic
Window type
Crank handle
Windows
PVC
Roofing
Asphalt shingles
Land and exterior
Foundation
Poured concrete
Siding
Aluminum, Brick
Driveway
Asphalt
Parking (total)
Outdoor (4)
Landscaping
Land / Yard lined with hedges, Landscape
Water supply
Municipality
Sewage system
Municipal sewer
Topography
Flat
Proximity
Highway, Cegep, Daycare centre, Golf, Hospital, Park - green area, Bicycle path, Elementary school, High school, Cross-country skiing, Public transport, University
Dimensions
Size of building
41.3 pi
Land area
5998 pi²
Depth of building
28.3 pi
Private portion
1168 pi²
Building area
1168 pi²
Room details
| Room | Level | Dimensions | Ground Cover |
|---|---|---|---|
| Hallway | Ground floor | 3' 6" x 5' 1" pi | Ceramic tiles |
| Living room | Ground floor | 13' 1" x 9' 1" pi | Floating floor |
| Kitchen | Ground floor | 13' 2" x 14' 1" pi | Floating floor |
| Dining room | Ground floor | 12' 1" x 8' 6" pi | Floating floor |
| Primary bedroom | Ground floor | 11' 11" x 11' pi | Floating floor |
| Bedroom | Ground floor | 9' 11" x 11' pi | Floating floor |
| Bathroom | Ground floor | 11' 8" x 8' 7" pi | Ceramic tiles |
| Bedroom | Ground floor | 11' 2" x 9' 5" pi | Floating floor |
| Bathroom | Basement | 8' 8" x 9' 7" pi | Floating floor |
| Family room | Basement | 31' 5" x 13' 1" pi | Floating floor |
| Office | Basement | 12' 1" x 15' 6" pi | Floating floor |
| Storage | Basement | 16' 7" x 9' 4" pi | Concrete |
Inclusions
Furnace, microwave hood, oven, shed.
Exclusions
Dishwasher, refrigerator, washer, dryer, umbrella.
Taxes and costs
Municipal Taxes (2024)
3537 $
School taxes (2024)
226 $
Total
3763 $
Evaluations (2024)
Building
297 900 $
Land
220 100 $
Total
518 000 $
Additional features
Occupation
90 days
Zoning
Residential
Publicity





