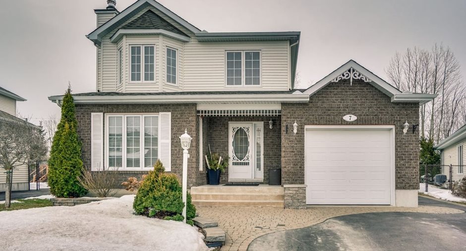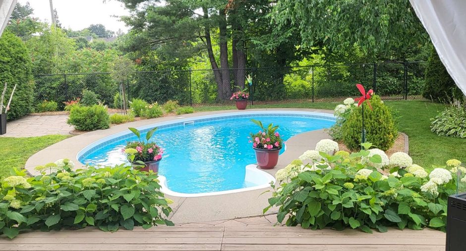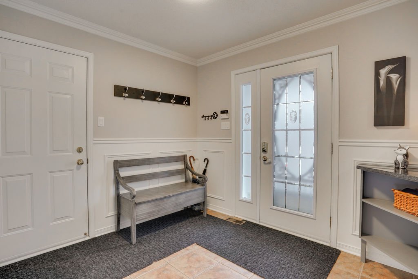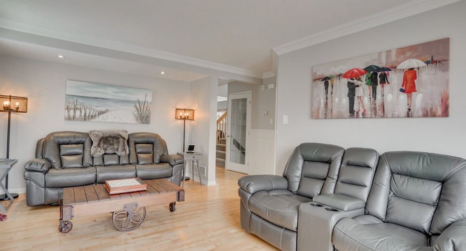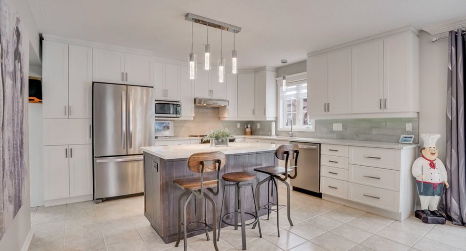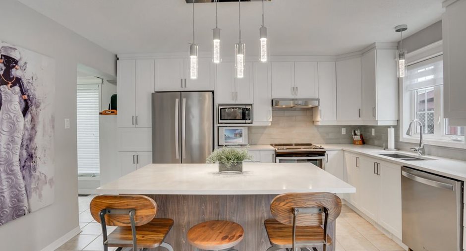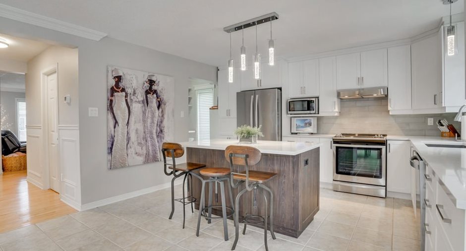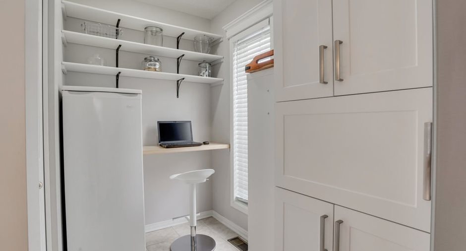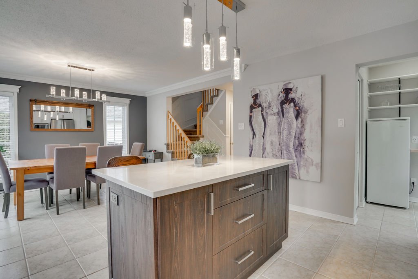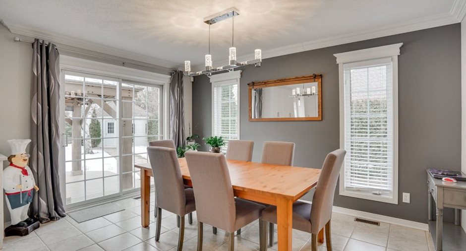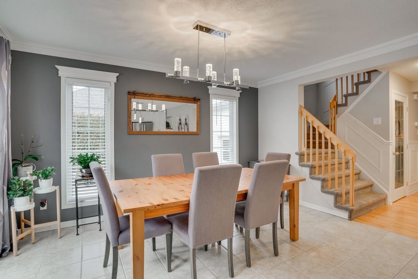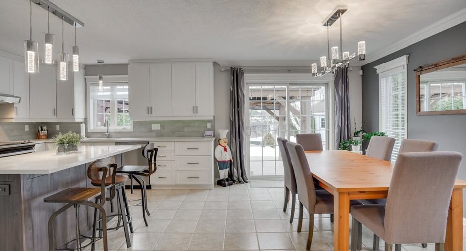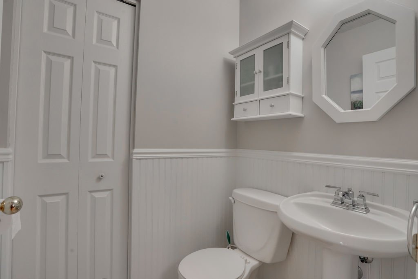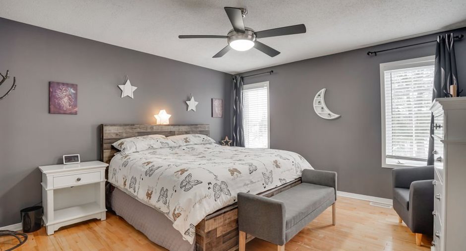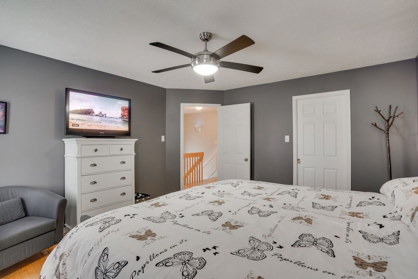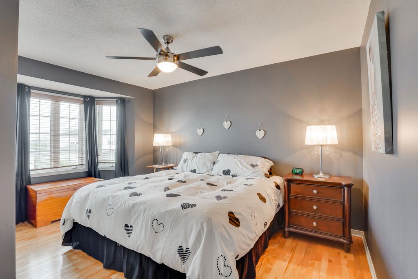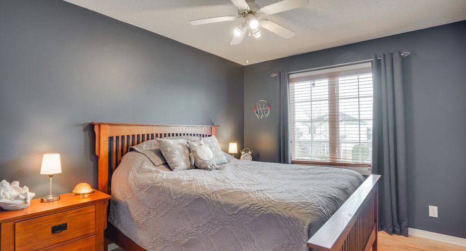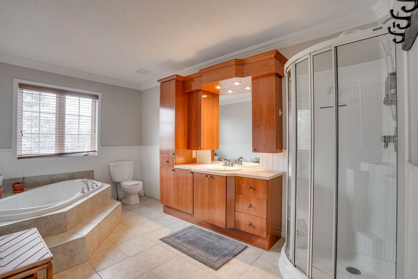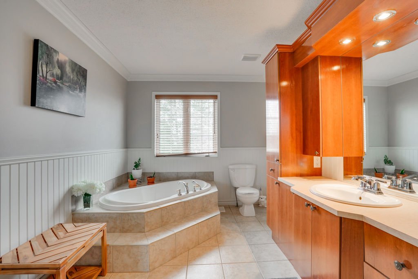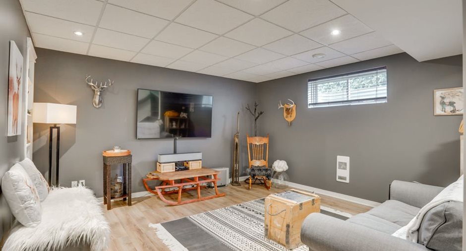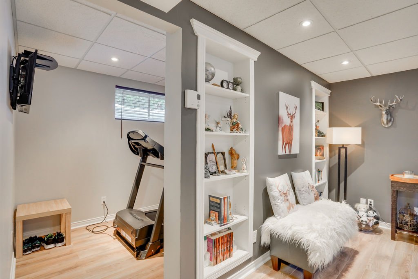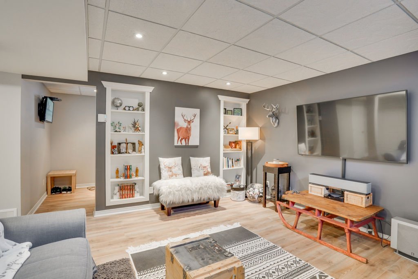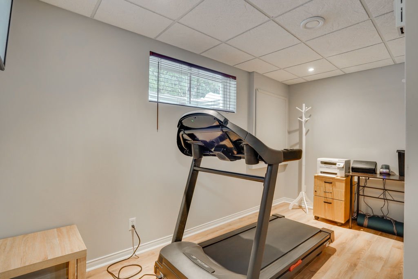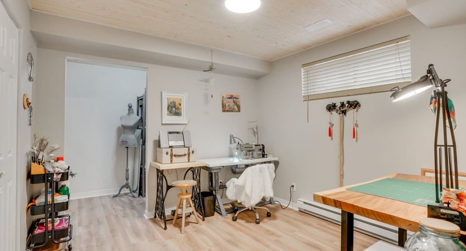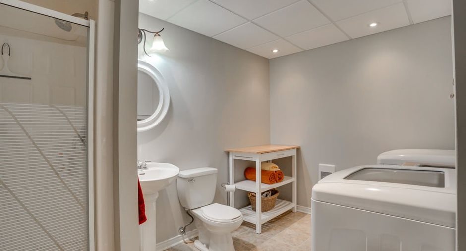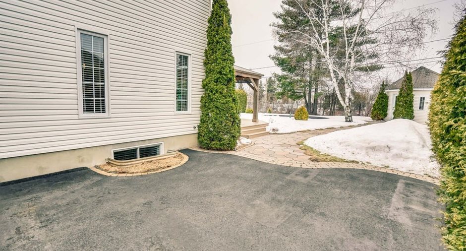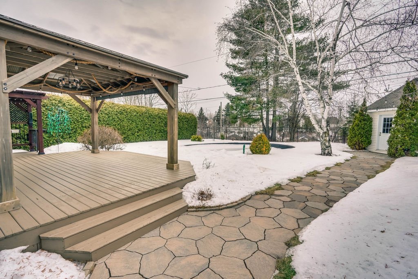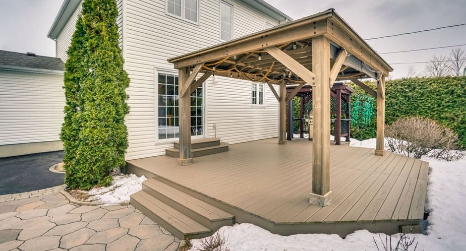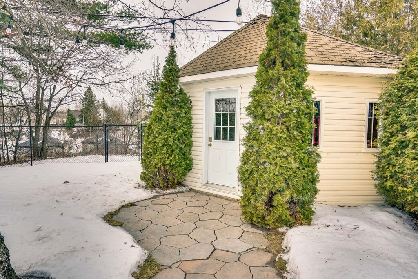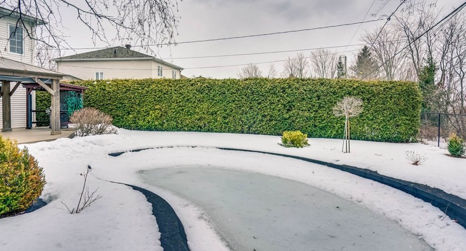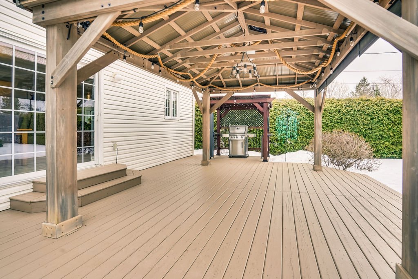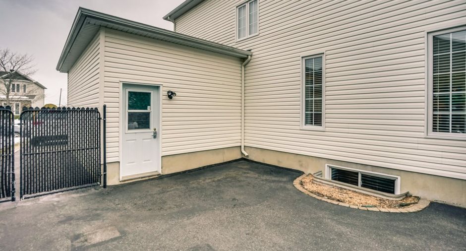Publicity
I AM INTERESTED IN THIS PROPERTY

Mathieu Doucet
Residential and Commercial Real Estate Broker
Via Capitale Diamant
Real estate agency

Jonathan Doucet
Certified Residential and Commercial Real Estate Broker
Via Capitale Diamant
Real estate agency
Presentation
Building and interior
Year of construction
2003
Equipment available
Central vacuum cleaner system installation, Central air conditioning, Ventilation system, Electric garage door
Bathroom / Washroom
Separate shower
Heating system
Air circulation, Electric baseboard units
Hearth stove
Wood fireplace
Heating energy
Natural gas
Basement
6 feet and over, Finished basement
Cupboard
Thermoplastic
Window type
Crank handle
Windows
PVC
Rental appliances
Water heater (1), Heating appliances
Roofing
Asphalt shingles
Land and exterior
Foundation
Poured concrete
Siding
Brick
Garage
Attached, Heated, Single width
Driveway
Asphalt, Double width or more
Parking (total)
Outdoor (2), Garage (1)
Pool
Inground
Landscaping
Fenced, Landscape
Water supply
Municipality
Sewage system
Municipal sewer
Topography
Flat
Proximity
Highway, Cegep, Daycare centre, Golf, Hospital, Park - green area, Bicycle path, Elementary school, High school, Cross-country skiing, Public transport, University
Dimensions
Size of building
7.04 m
Depth of land
39.51 m
Depth of building
12.22 m
Land area
7481 pi²irregulier
Frontage land
13.96 m
Private portion
1659 pi²
Room details
| Room | Level | Dimensions | Ground Cover |
|---|---|---|---|
| Hallway | Ground floor | 6' 8" x 9' 7" pi | Ceramic tiles |
| Living room | Ground floor | 12' 4" x 18' 11" pi | Wood |
| Kitchen | Ground floor | 13' 6" x 9' 9" pi | Ceramic tiles |
| Dining room | Ground floor | 13' 6" x 9' 8" pi | Ceramic tiles |
| Washroom | Ground floor | 4' 4" x 5' pi | Ceramic tiles |
| Bedroom | 2nd floor | 12' 7" x 9' 8" pi | Wood |
| Bedroom | 2nd floor | 10' 4" x 9' 8" pi | Wood |
|
Primary bedroom
Walk-in (6.1X6.5)
|
2nd floor | 12' 8" x 13' 1" pi | Wood |
| Bathroom | 2nd floor | 12' 1" x 8' 6" pi | Ceramic tiles |
| Family room | Basement | 17' 0" x 20' 11" pi | Floating floor |
| Bedroom | Basement | 10' 6" x 10' 4" pi | Floating floor |
|
Bathroom
With easher/dryer
|
Basement | 11' 0" x 8' 0" pi | Ceramic tiles |
Inclusions
Blinds, alarm system (not connected), central vacuum and accessories, garage door opener and remote control, light fixtures, dishwasher, rented water heater, swimming pool accessories.
Exclusions
Refrigerator, curtains.
Taxes and costs
Municipal Taxes (2023)
4941 $
School taxes (2023)
368 $
Total
5309 $
Evaluations (2024)
Building
394 100 $
Land
223 400 $
Total
617 500 $
Additional features
Distinctive features
Cul-de-sac
Occupation
60 days
Zoning
Residential
Publicity





