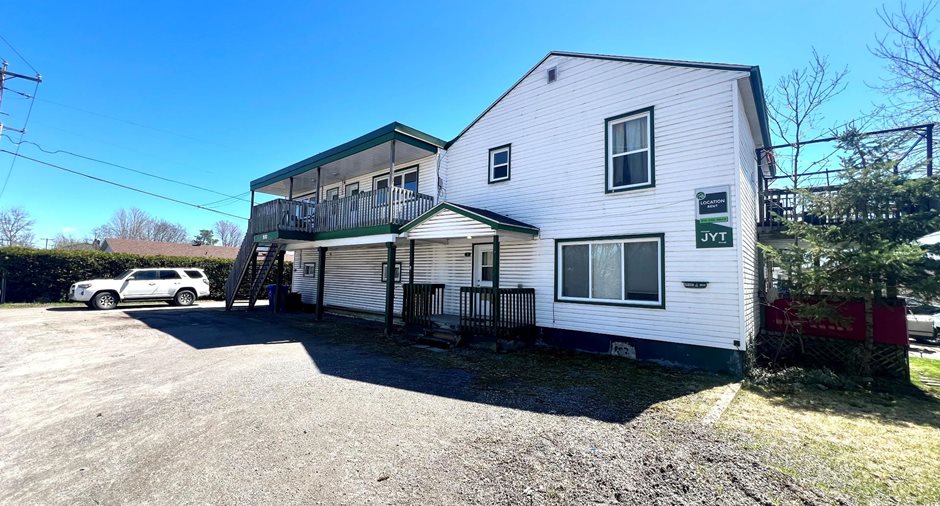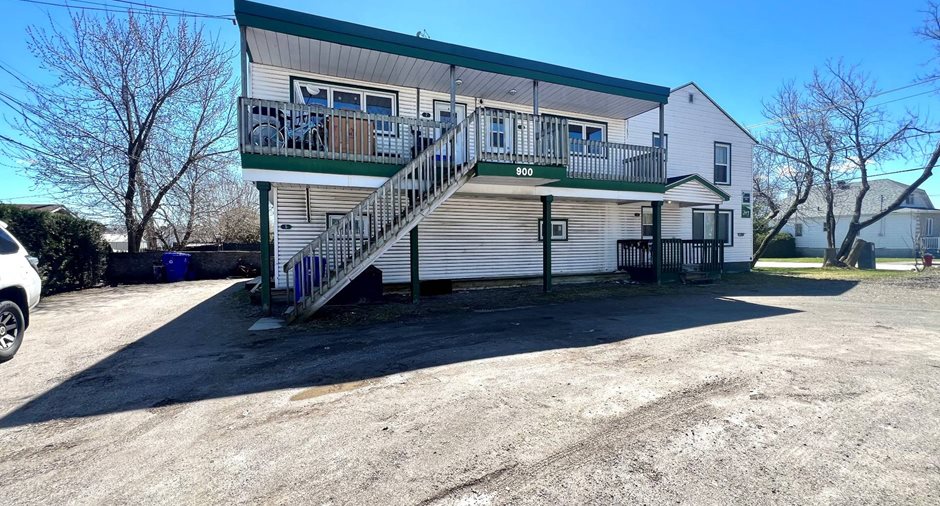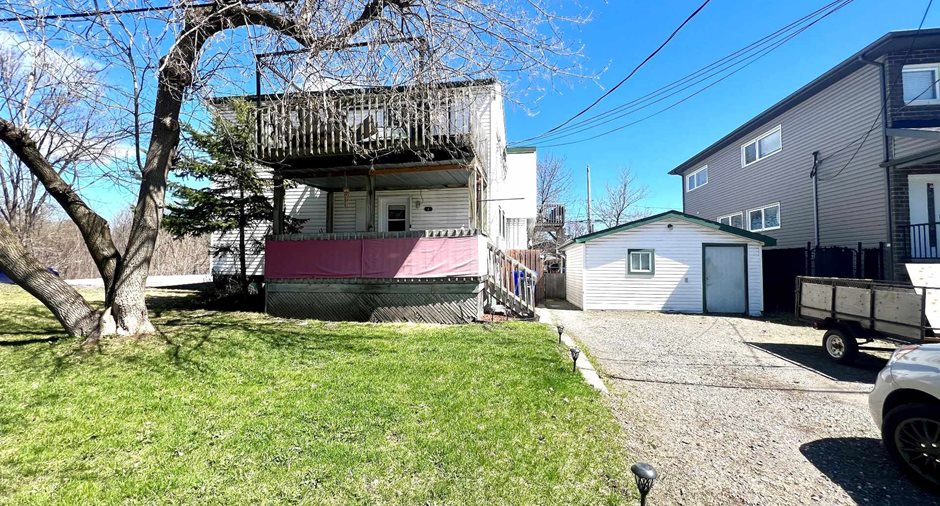Publicity
I AM INTERESTED IN THIS PROPERTY

Jonathan Doucet
Certified Residential and Commercial Real Estate Broker
Via Capitale Diamant
Real estate agency

Mathieu Doucet
Residential and Commercial Real Estate Broker
Via Capitale Diamant
Real estate agency
Presentation
Building and interior
Year of construction
1950
Heating system
Electric baseboard units
Heating energy
Electricity
Basement
6 feet and over, Crawl Space
Window type
Sliding, Crank handle
Windows
PVC
Roofing
Asphalt shingles
Land and exterior
Foundation
Poured concrete, Concrete block
Siding
Vinyl
Driveway
Double width or more, Not Paved
Parking (total)
Outdoor (12)
Landscaping
Landscape
Water supply
Municipality
Sewage system
Municipal sewer
Topography
Flat
Proximity
Highway, Daycare centre, Golf, Hospital, Park - green area, Bicycle path, Elementary school, High school, Cross-country skiing, Public transport
Available services
Fire detector
Dimensions
Size of building
18.4 m
Depth of land
30.28 m
Depth of building
9.18 m
Land area
757.5 m²irregulier
Frontage land
22.65 m
Private portion
3600 pi²
Inclusions
According to current leases
Exclusions
According to current leases
Taxes and costs
Municipal Taxes (2024)
4973 $
School taxes (2023)
300 $
Total
5273 $
Evaluations (2024)
Building
418 600 $
Land
171 900 $
Total
590 500 $
Additional features
Distinctive features
Street corner
Zoning
Residential
Publicity







