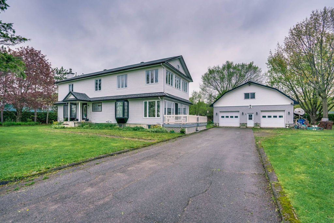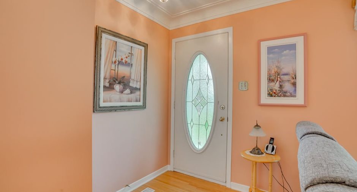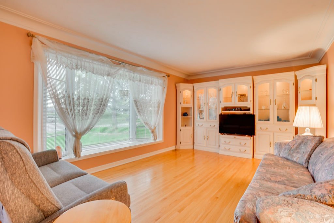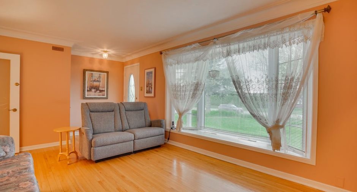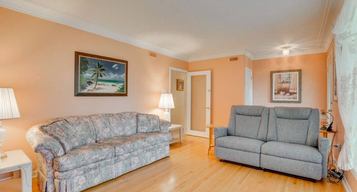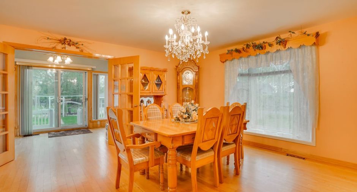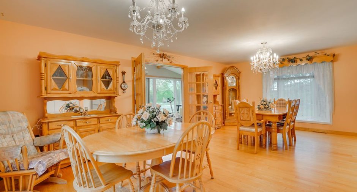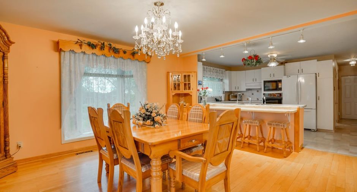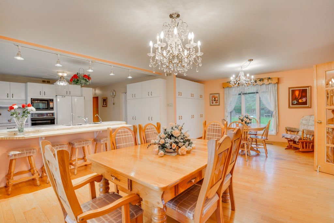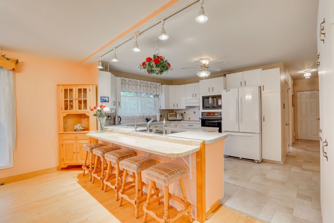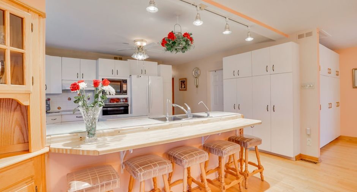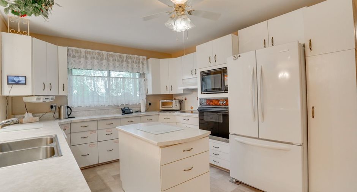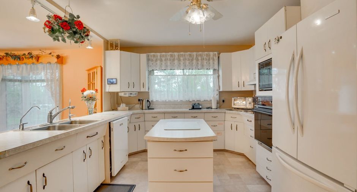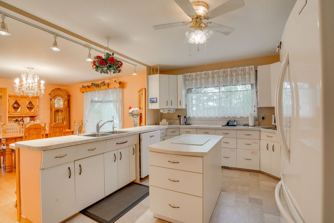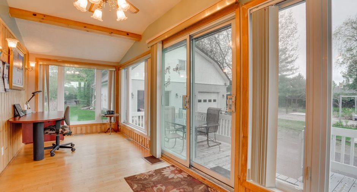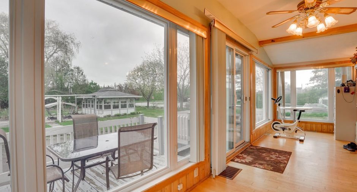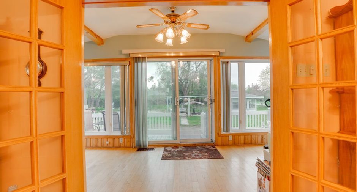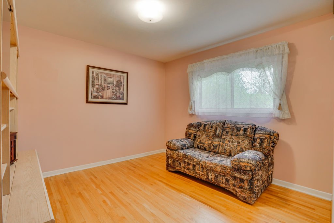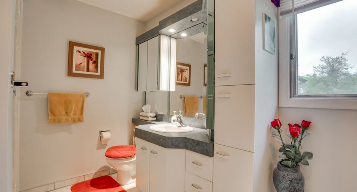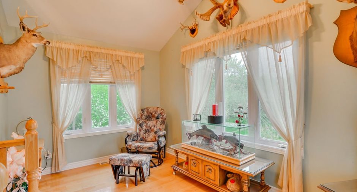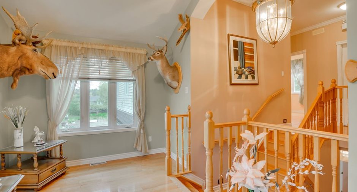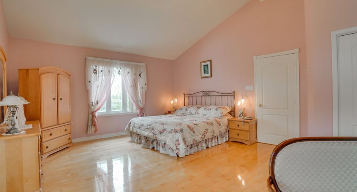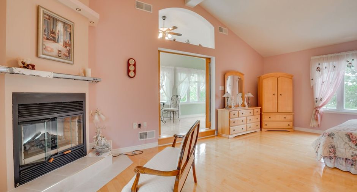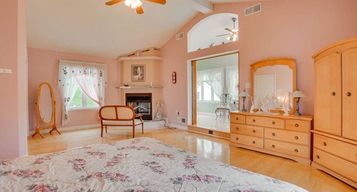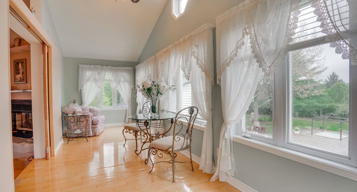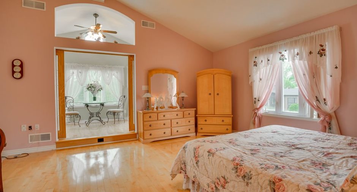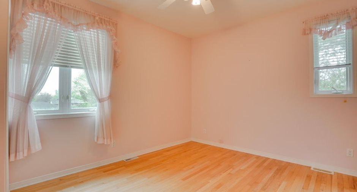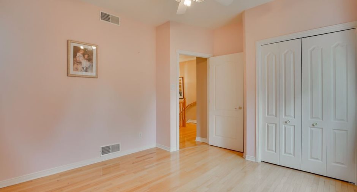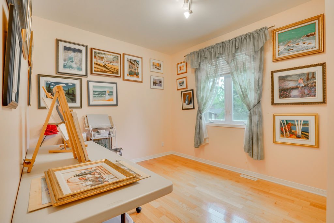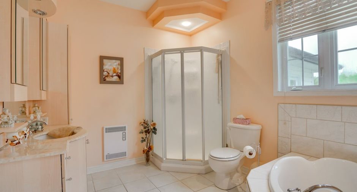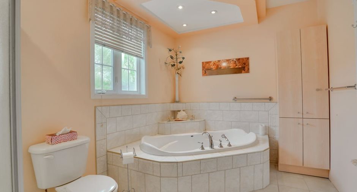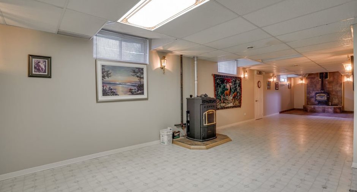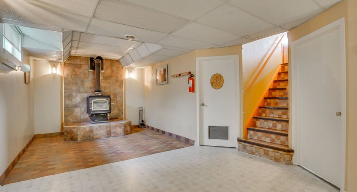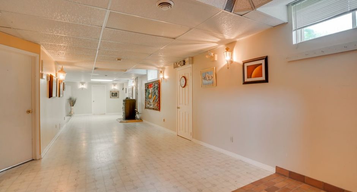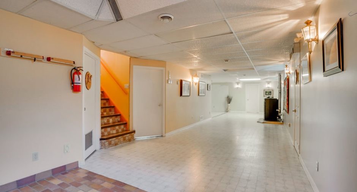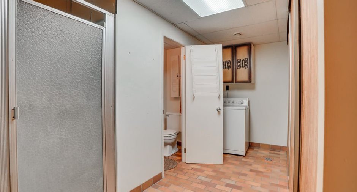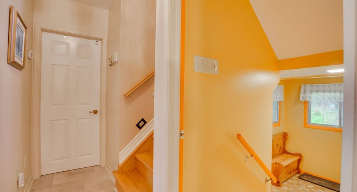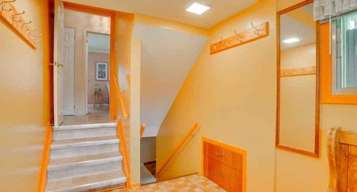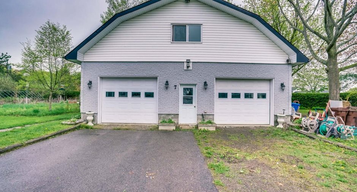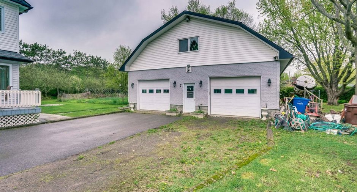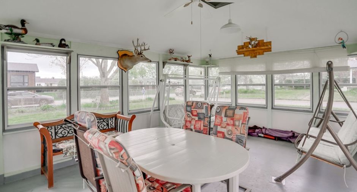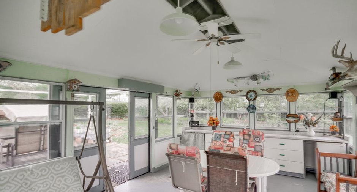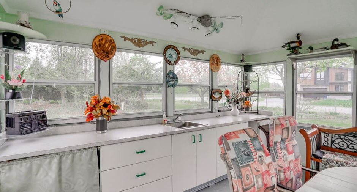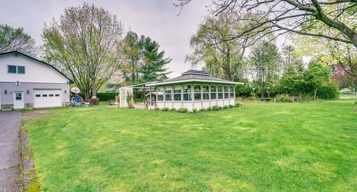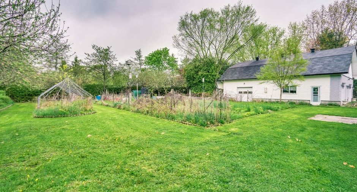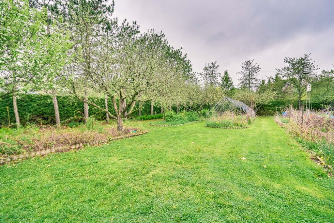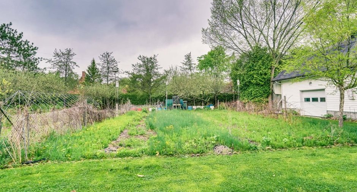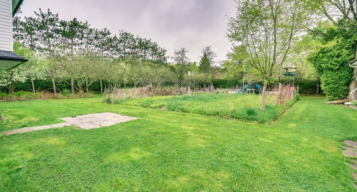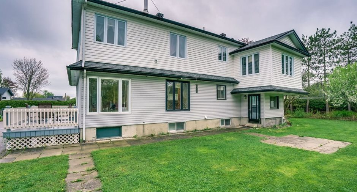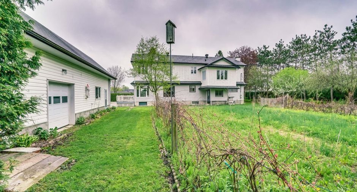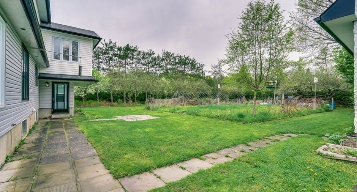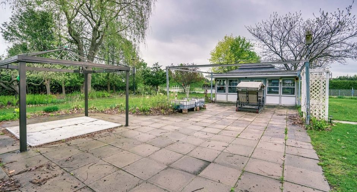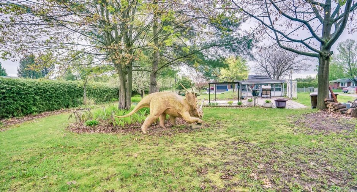Publicity
No: 19073302
I AM INTERESTED IN THIS PROPERTY

Jonathan Doucet
Certified Residential and Commercial Real Estate Broker
Via Capitale Diamant
Real estate agency

Mathieu Doucet
Residential and Commercial Real Estate Broker
Via Capitale Diamant
Real estate agency
Presentation
Building and interior
Year of construction
1965
Equipment available
Central air conditioning, Electric garage door
Bathroom / Washroom
Adjoining to the master bedroom, Separate shower, Jacuzzi bath-tub
Heating system
Air circulation
Hearth stove
Granule stove, Wood burning stove
Heating energy
Electricity
Basement
6 feet and over, Separate entrance, Finished basement
Cupboard
Melamine
Window type
Crank handle
Windows
PVC
Roofing
Asphalt shingles
Land and exterior
Foundation
Poured concrete
Siding
Vinyl
Garage
Heated, Detached, Double width or more
Driveway
Asphalt, Double width or more
Parking (total)
Outdoor (8), Garage (6)
Landscaping
Fenced, Land / Yard lined with hedges, Landscape
Water supply
Artesian well
Sewage system
Purification field, Septic tank
Topography
Flat
Proximity
Highway, Cegep, Daycare centre, Golf, Hospital, Park - green area, Elementary school, High school, Public transport
Available services
Fire detector
Dimensions
Land area
4388.6 m²
Private portion
2900 pi²
Room details
| Room | Level | Dimensions | Ground Cover |
|---|---|---|---|
| Hallway | Ground floor | 6' x 4' 6" pi | Wood |
| Kitchen | Ground floor | 15' 5" x 10' 3" pi | Flexible floor coverings |
| Living room | Ground floor | 11' 9" x 11' pi | Wood |
| Dining room | Ground floor | 8' 9" x 14' pi | Wood |
| Office | Ground floor | 11' 3" x 11' 2" pi | Wood |
| Family room | Ground floor | 13' 7" x 20' 2" pi | Wood |
| Solarium/Sunroom | Ground floor | 7' 7" x 24' pi | Wood |
| Bathroom | Ground floor | 10' x 7' 9" pi | Ceramic tiles |
| Hallway | Ground floor | 9' 4" x 7' 7" pi | Flexible floor coverings |
| Den | 2nd floor | 14' x 9' pi | Wood |
| Bedroom | 2nd floor | 11' 6" x 11' 7" pi | Wood |
| Bedroom | 2nd floor | 11' x 11' 3" pi | Wood |
| Bedroom | 2nd floor | 10' x 10' 6" pi | Wood |
| Storage | 2nd floor | 10' x 5' 5" pi | Wood |
| Primary bedroom | 2nd floor | 15' 2" x 23' pi | Wood |
| Den | 2nd floor | 8' 1" x 23' pi | Wood |
| Bathroom | 2nd floor | 8' 7" x 12' 6" pi | Ceramic tiles |
| Family room | Basement | 22' x 15' pi | Flexible floor coverings |
| Playroom | Basement | 29' 6" x 11' pi | Flexible floor coverings |
| Other | Basement | 12' 9" x 10' 8" pi | Ceramic tiles |
| Bathroom | Basement | 15' 8" x 8' 4" pi | Ceramic tiles |
Inclusions
Light fixtures, blinds, curtains, built-in oven, hotplate, microwave, dishwasher (donated), central vacuum and accessories, water heater, furnace, electric fireplace.
Taxes and costs
Municipal Taxes (2024)
4709 $
School taxes (2023)
228 $
Total
4937 $
Evaluations (2024)
Building
384 200 $
Land
93 500 $
Total
477 700 $
Notices
Sold without legal warranty of quality, at the purchaser's own risk.
Additional features
Distinctive features
Street corner, Wooded
Occupation
45 days
Zoning
Residential
Publicity





