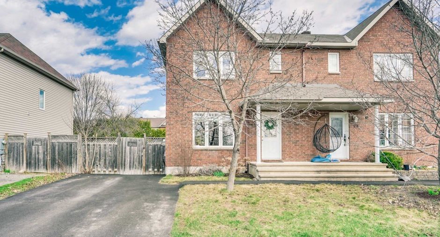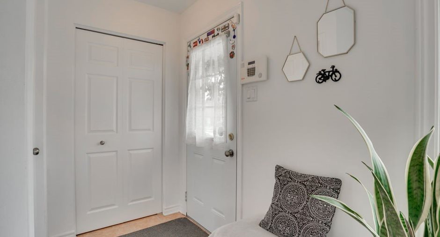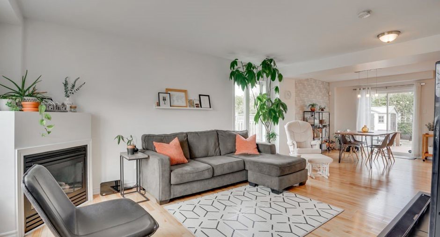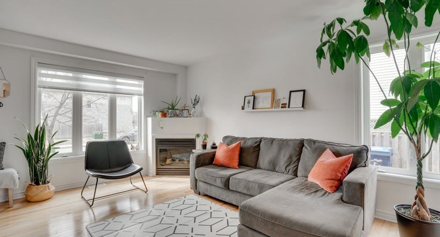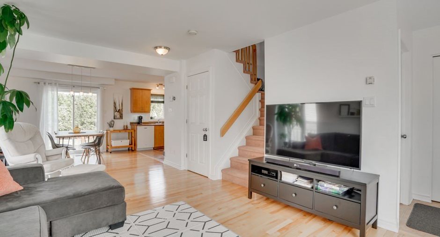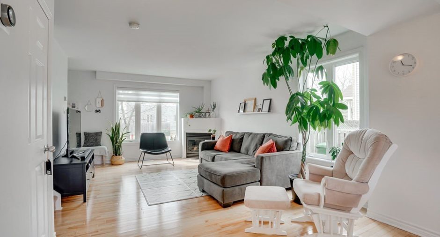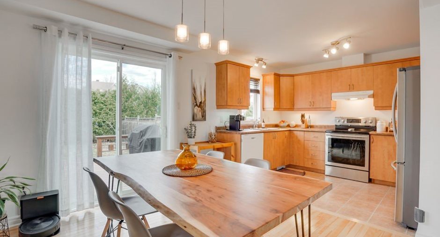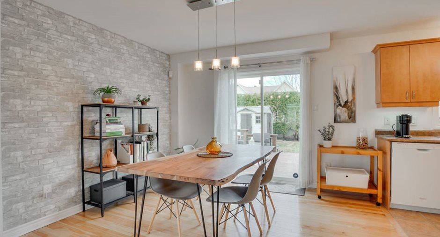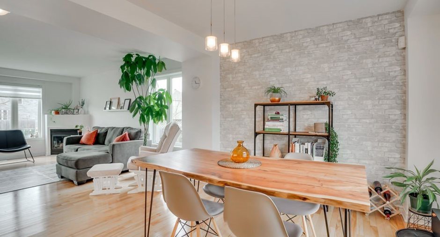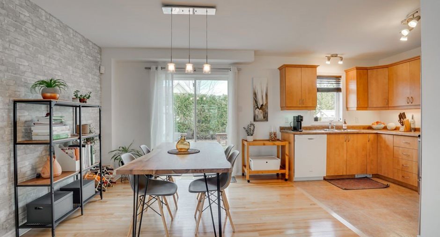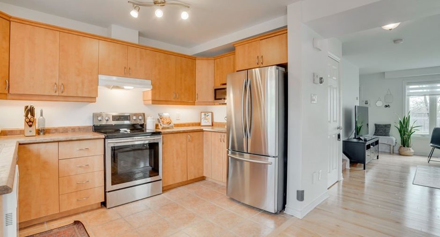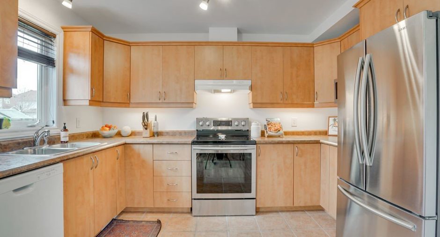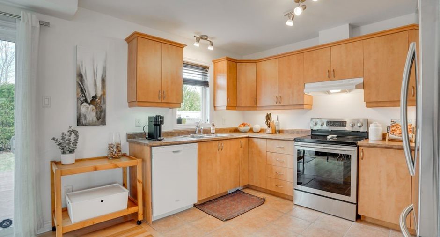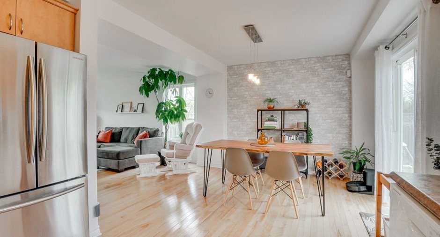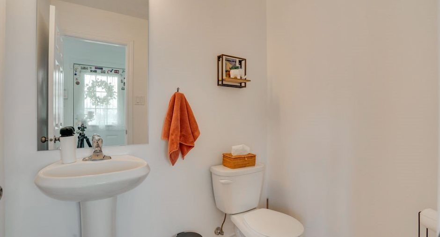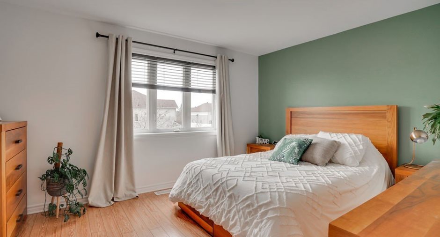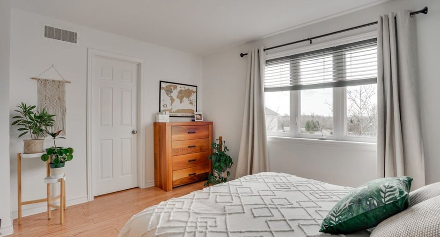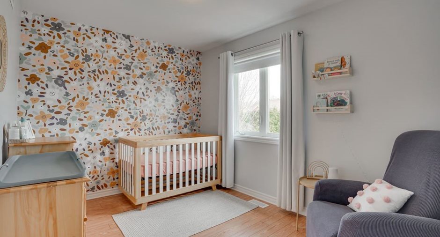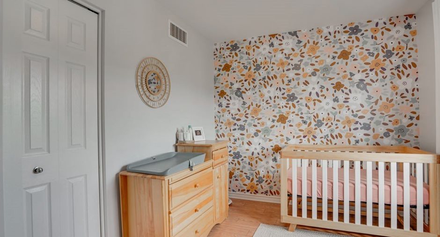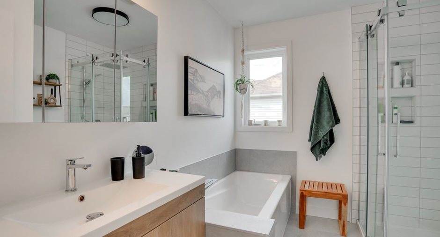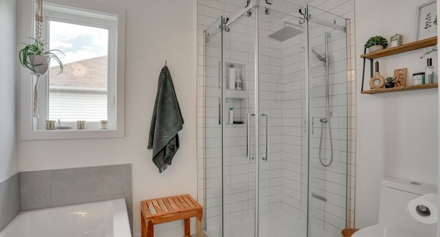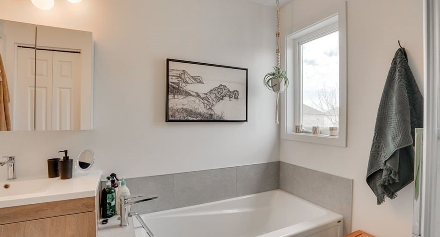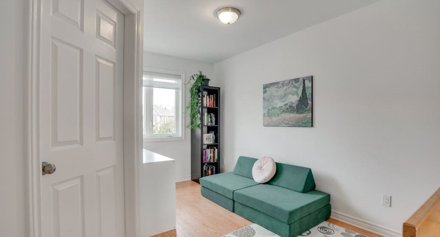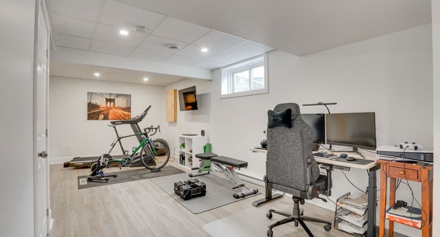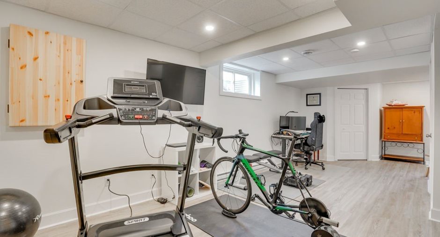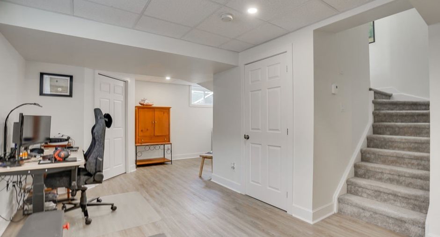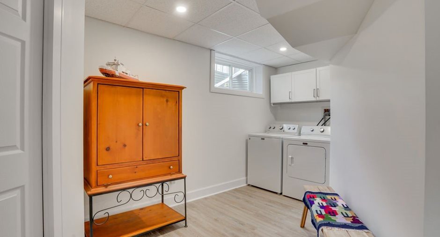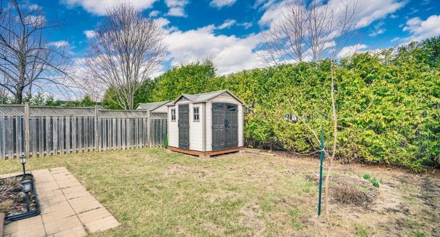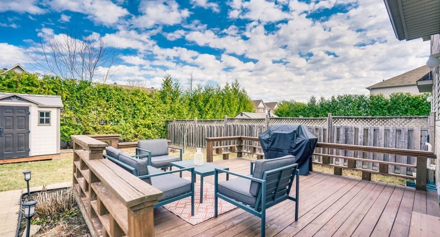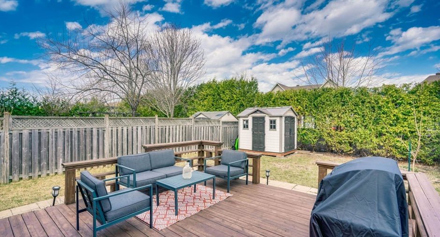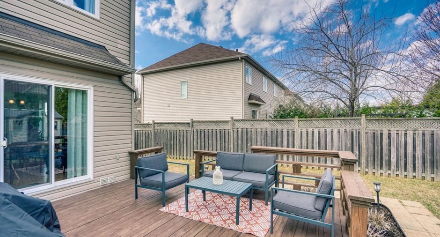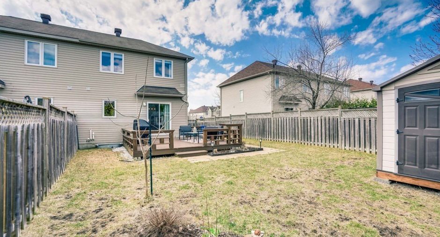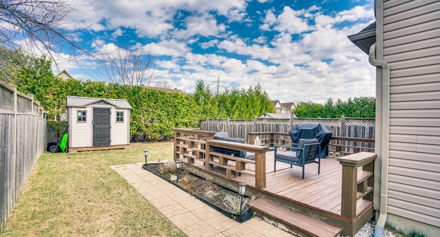Publicity
I AM INTERESTED IN THIS PROPERTY

Mathieu Doucet
Residential and Commercial Real Estate Broker
Via Capitale Diamant
Real estate agency

Jonathan Doucet
Certified Residential and Commercial Real Estate Broker
Via Capitale Diamant
Real estate agency
Presentation
Building and interior
Year of construction
2008
Equipment available
Ventilation system
Bathroom / Washroom
Separate shower
Heating system
Air circulation
Hearth stove
Gaz fireplace
Heating energy
Natural gas
Basement
Finished basement
Cupboard
Melamine
Window type
Sliding, Crank handle
Windows
PVC
Rental appliances
Water heater (1), Heating appliances
Roofing
Asphalt shingles
Land and exterior
Foundation
Poured concrete
Siding
Brick, Vinyl
Driveway
Asphalt
Parking (total)
Outdoor (4)
Landscaping
Fenced, Landscape
Water supply
Municipality
Sewage system
Municipal sewer
Topography
Flat
Proximity
Highway, Cegep, Daycare centre, Golf, Hospital, Park - green area, Elementary school, High school, Public transport
Dimensions
Size of building
6.14 m
Depth of land
30 m
Depth of building
9.2 m
Land area
310.5 m²
Frontage land
10.35 m
Private portion
1215 pi²
Room details
| Room | Level | Dimensions | Ground Cover |
|---|---|---|---|
| Hallway | Ground floor | 4' 4" x 4' 4" pi | Ceramic tiles |
| Living room | Ground floor | 12' 6" x 14' pi | Wood |
| Dining room | Ground floor | 11' x 11' pi | Wood |
| Kitchen | Ground floor | 8' x 12' pi | Ceramic tiles |
| Washroom | Ground floor | 4' 3" x 6' pi | Ceramic tiles |
|
Primary bedroom
With walk-in
|
2nd floor | 13' 6" x 10' 10" pi | Floating floor |
| Bedroom | 2nd floor | 11' 7" x 8' 10" pi | Floating floor |
|
Mezzanine
Poss. of third bedroom
|
2nd floor | 7' 0" x 10' pi | Floating floor |
| Bathroom | 2nd floor | 8' 5" x 8' 5" pi | Ceramic tiles |
| Family room | Basement | 11' x 27' pi | Flexible floor coverings |
| Laundry room | Basement | 5' 2" x 8' 5" pi | Flexible floor coverings |
|
Storage
Brut pour salle de bains
|
Basement | 6' 10" x 9' pi | Concrete |
Inclusions
Blinds, curtain poles, central air conditioning, dishwasher, shed.
Exclusions
Furnace and water heater are rented, curtains, TV and support.
Taxes and costs
Municipal Taxes (2024)
3773 $
School taxes (2024)
223 $
Total
3996 $
Monthly fees
Energy cost
81 $
Evaluations (2024)
Building
268 900 $
Land
164 600 $
Total
433 500 $
Additional features
Occupation
2024-07-16
Zoning
Residential
Publicity





