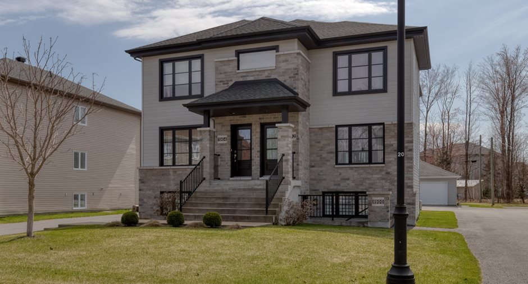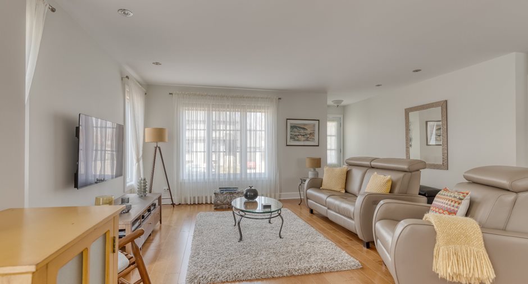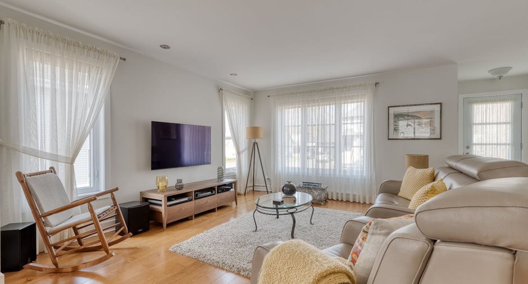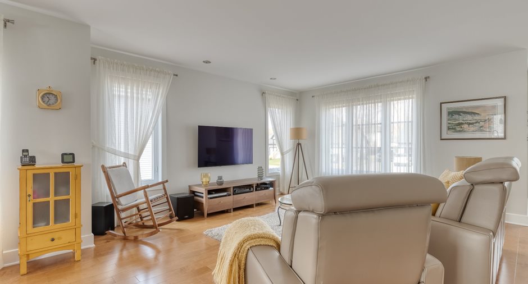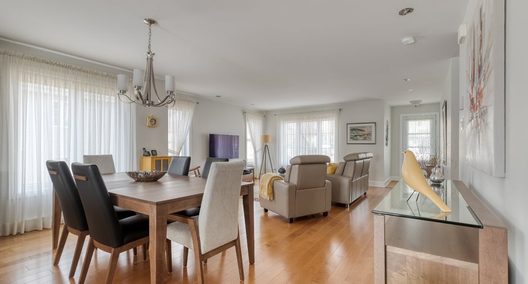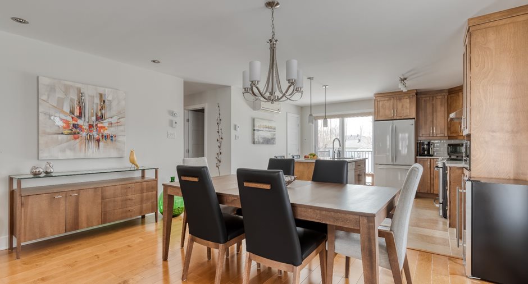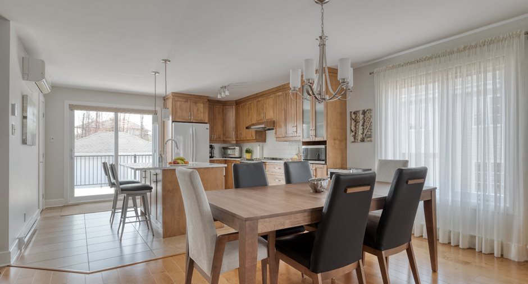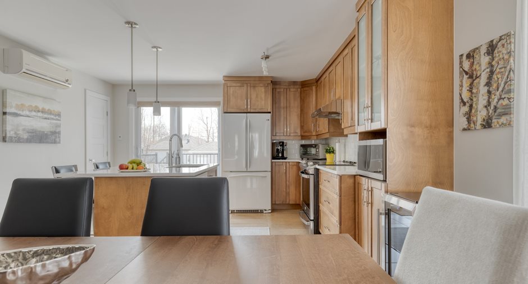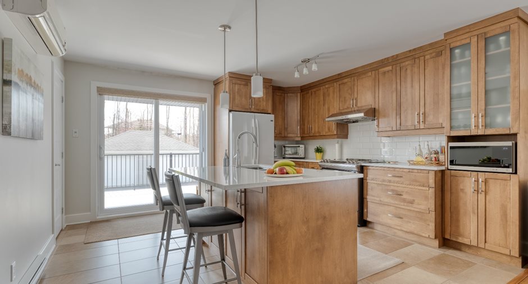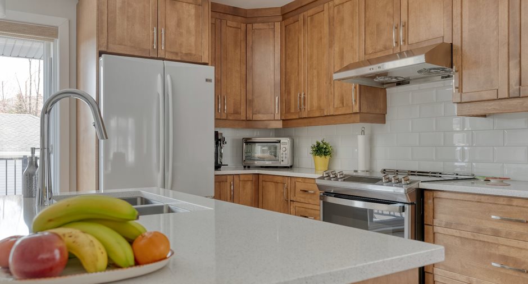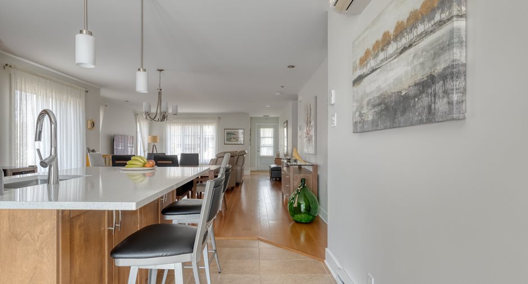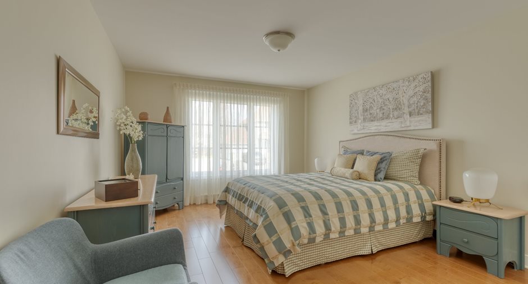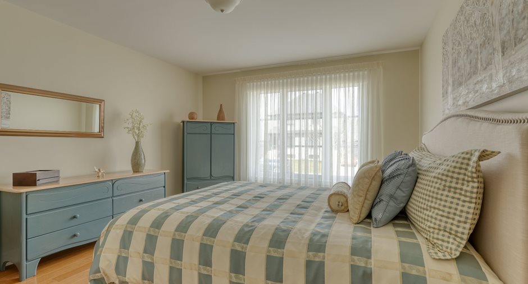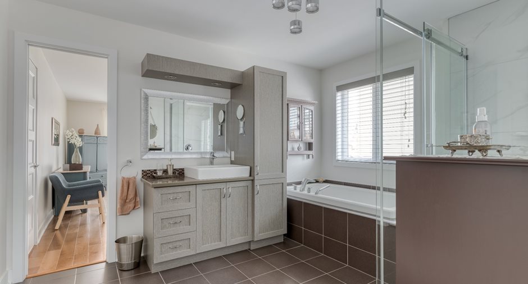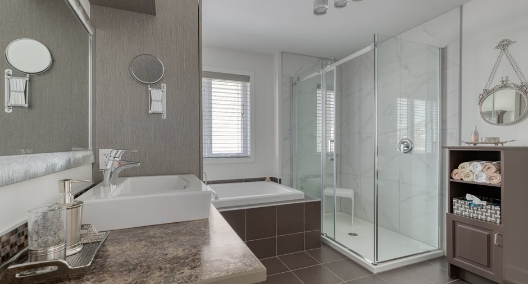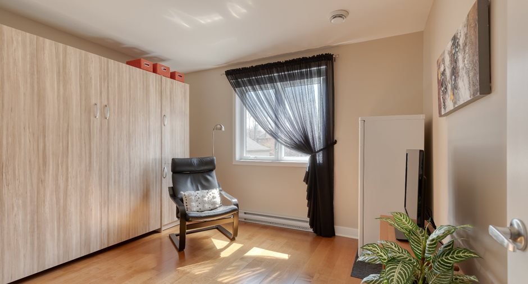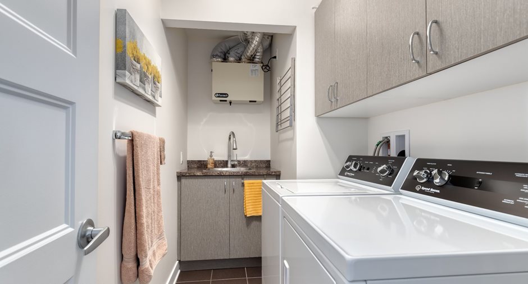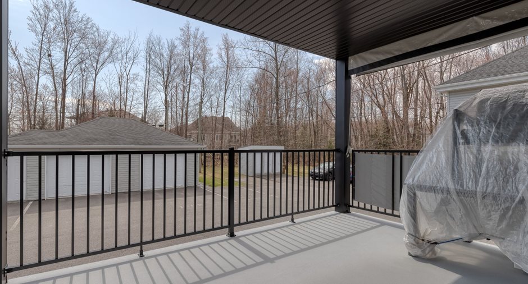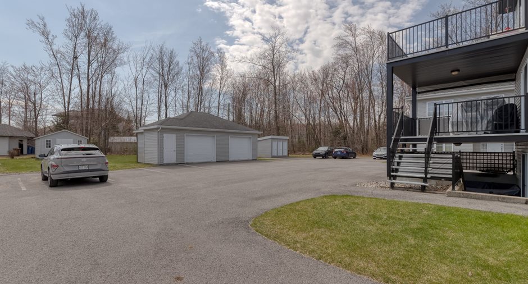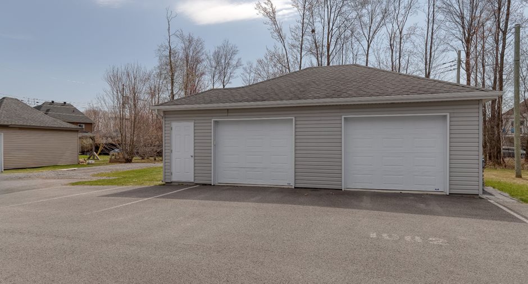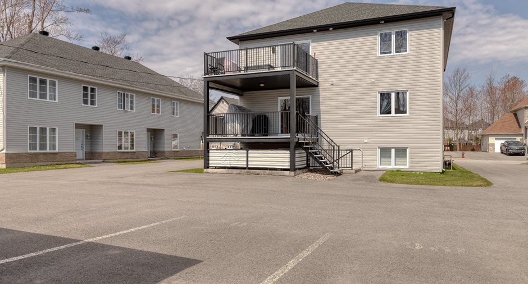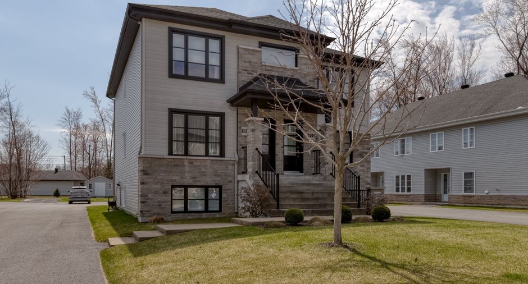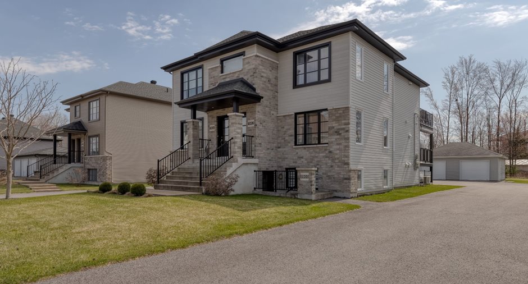Publicity
I AM INTERESTED IN THIS PROPERTY

Guillaume Beaulieu
Chartered Residential and Commercial Real Estate Broker AEO
Via Capitale Expertise
Real estate agency
Certain conditions apply
Presentation
Building and interior
Year of construction
2013
Number of floors
3
Level
Main floor
Equipment available
Central vacuum cleaner system installation, Wall-mounted air conditioning, Ventilation system, Electric garage door
Bathroom / Washroom
Adjoining to the master bedroom, Douche
Heating system
Electric baseboard units
Heating energy
Electricity
Cupboard
Wood
Window type
Crank handle, French window
Windows
PVC
Roofing
Asphalt shingles
Land and exterior
Siding
Aggloméré, Brick, Vinyl
Garage
Detached, Single width
Driveway
Asphalt, Double width or more
Parking (total)
Outdoor (2), Garage (1)
Water supply
Municipality
Sewage system
Municipal sewer
Topography
Flat
Dimensions
Size of building
10.17 m
Private portion
119.6 m²
Depth of building
12.8 m
Room details
| Room | Level | Dimensions | Ground Cover |
|---|---|---|---|
| Hallway | Ground floor | 4' 2" x 4' 11" pi | Ceramic tiles |
| Living room | Ground floor | 17' 3" x 14' 6" pi | Wood |
| Dining room | Ground floor | 9' 4" x 15' 2" pi | Wood |
| Kitchen | Ground floor | 13' 0" x 13' 11" pi | Ceramic tiles |
| Primary bedroom | Ground floor | 12' 0" x 15' 4" pi | Wood |
| Bedroom | Ground floor | 11' 5" x 11' 8" pi | Wood |
| Bathroom | Ground floor | 9' 5" x 12' 1" pi |
Other
Céramique chauffante
|
| Laundry room | Ground floor | 10' 7" x 4' 11" pi | Ceramic tiles |
Inclusions
Luminaires, stores, rideaux, lave-vaisselle, aspirateur central et accessoires, lit escamotable, pharmacie et petit meuble de la salle de bain, support à TV mural, supports fixés aux murs du garage.
Taxes and costs
Municipal Taxes (2024)
3009 $
School taxes (2024)
193 $
Total
3202 $
Monthly fees
Co-ownership fees
230 $
Evaluations (2023)
Building
182 300 $
Land
77 600 $
Total
259 900 $
Additional features
Occupation
90 days
Zoning
Residential
Publicity





