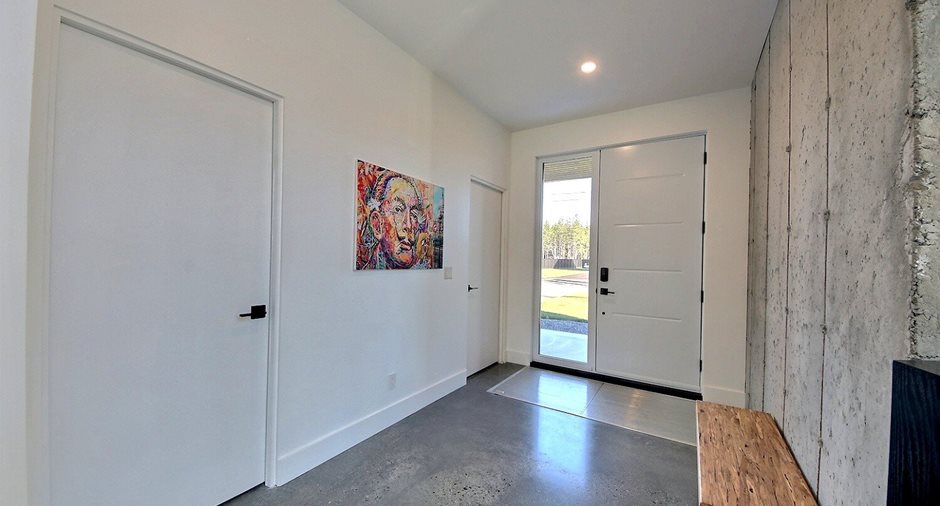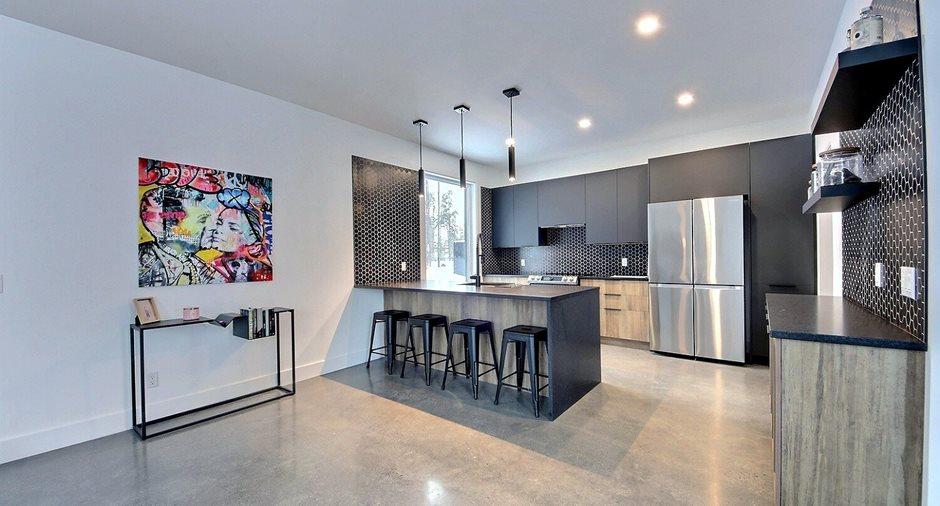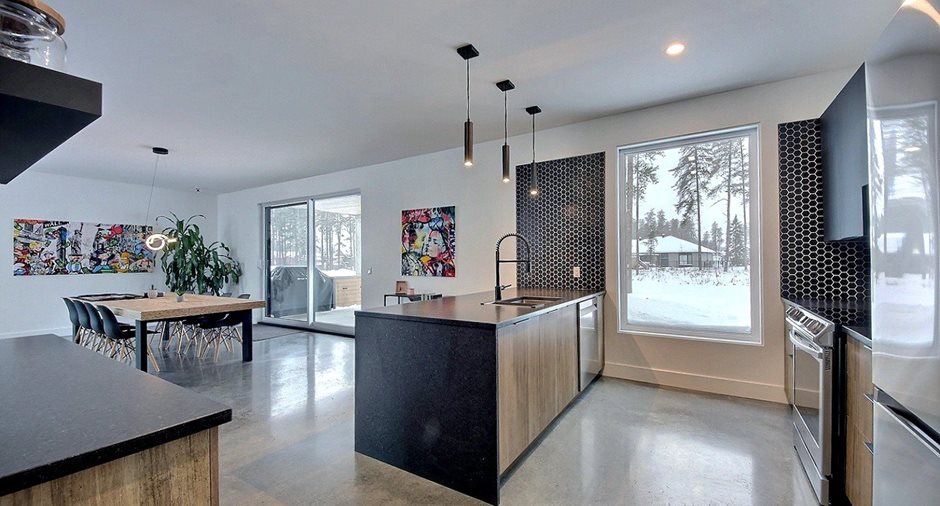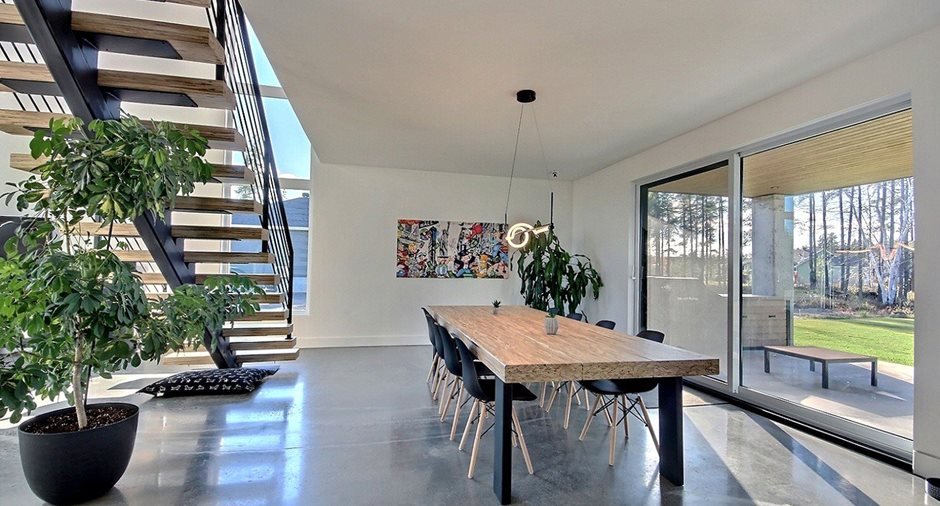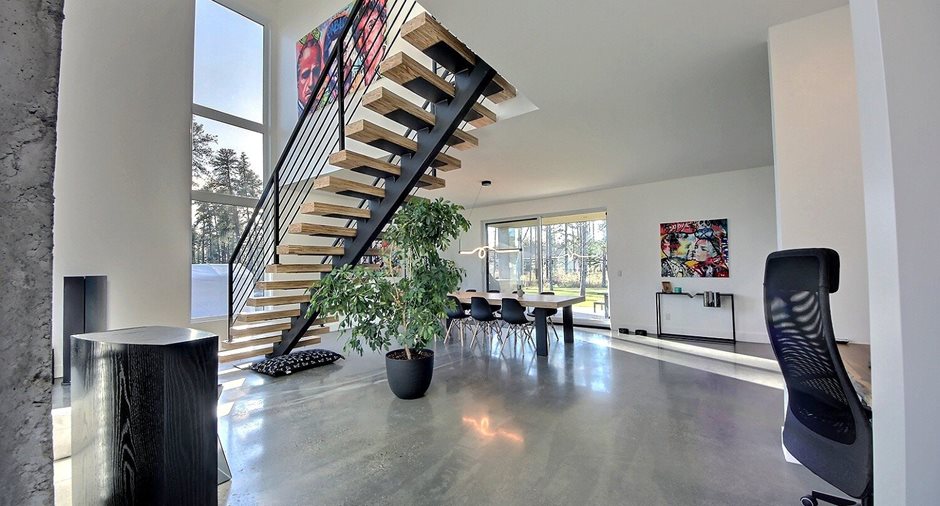Publicity
I AM INTERESTED IN THIS PROPERTY

Hélène Lavoie
Certified Residential and Commercial Real Estate Broker AEO
Via Capitale Saguenay Lac-St-Jean H.L. Inc.
Real estate agency
Certain conditions apply
Presentation
Building and interior
Year of construction
2022
Equipment available
Central vacuum cleaner system installation, 2 ouvre-porte électrique (garage), Wall-mounted heat pump
Bathroom / Washroom
Bain autoportant, salle de bains privée, Separate shower
Heating system
Thermopompe, Radiant
Heating energy
Electricity
Basement
No basement
Cupboard
Comptoir granit, Melamine
Window type
Porte-fenêtre 10 X 8 p, fixes, Crank handle
Windows
Hybride aluminium et PVC, triple verre
Roofing
Elastomer membrane
Land and exterior
Foundation
Béton, fondation de 5 1/2 p partout
Siding
Fibre de bois, Wood
Garage
Attached, Porte de garage à l'arrière,pl. béton poli radiant, Heated, Double width or more
Driveway
Double width or more, Not Paved
Parking (total)
Outdoor (10), Garage (2)
Water supply
Municipality
Sewage system
Purification field, Septic tank
Topography
Flat
Proximity
Snowmobile trail, ATV trail
Available services
Fire detector
Dimensions
Size of building
36.3 pi
Frontage land
113.5 pi
Depth of building
36.3 pi
Depth of land
220.9 pi
Building area
1317.6 pi²
Land area
25831 pi²irregulier
Room details
| Room | Level | Dimensions | Ground Cover |
|---|---|---|---|
| Hallway | Ground floor | 7' 4" x 12' 4" pi |
Other
Béton poli Chauffant
|
| Walk-in closet | Ground floor | 9' 6" x 5' 11" pi |
Other
Béton poli chauffant
|
| Kitchen | Ground floor | 12' x 13' 5" pi |
Other
Béton poli chauffant
|
| Other | Ground floor | 5' 6" x 9' 5" pi |
Other
Béton poli chauffant
|
| Dining room | Ground floor | 21' 5" x 13' 9" pi |
Other
Béton poli chauffant
|
| Living room | Ground floor | 16' 6" x 16' 7" pi |
Other
Béton poli chauffant
|
| Other | Ground floor | 5' 6" x 7' pi |
Other
Béton poli chauffant
|
| Washroom | Ground floor | 9' 6" x 5' 9" pi |
Other
Béton poli chauffant
|
| Primary bedroom | 2nd floor | 12' 11" x 13' 5" pi |
Other
Céramique chauffante
|
|
Other
Bain autoportant, douche
|
2nd floor | 9' 8" x 8' 3" pi |
Other
Céramique chauffante
|
| Walk-in closet | 2nd floor | 9' 2" x 9' 2" pi |
Other
Céramique chauffante
|
| Bedroom | 2nd floor | 13' 8" x 12' 10" pi |
Other
Céramique chauffante
|
| Walk-in closet | 2nd floor | 9' 1" x 3' 10" pi |
Other
Céramique chauffante
|
| Bedroom | 2nd floor | 13' 3" x 12' pi |
Other
Céramique chauffante
|
| Walk-in closet | 2nd floor | 3' 11" x 9' 1" pi |
Other
Céramique chauffante
|
|
Other
Douche
|
2nd floor | 8' 3" x 8' 7" pi |
Other
Céramique chauffante
|
| Laundry room | 2nd floor | 5' x 8' 8" pi |
Other
Céramique chauffante
|
Inclusions
Lustres, toiles, lave-vaisselle, hotte de la cuisine, thermopompe avec 4 unités, système de caméra avec téléviseur dans la salle mécanique, domotique, 2 ouvre portes électriques de garage, supports de téléviseur muraux, meuble et BBQ à l'extérieur.
Exclusions
Étagères et établi ainsi que les armoires du garage. Téléviseurs muraux (maison et garage).
Taxes and costs
Municipal Taxes (2024)
5236 $
School taxes (2023)
456 $
Total
5692 $
Monthly fees
Energy cost
168 $
Evaluations (2023)
Building
512 200 $
Land
46 000 $
Total
558 200 $
Additional features
Distinctive features
Wooded
Occupation
2024-06-15
Zoning
Residential
Publicity






