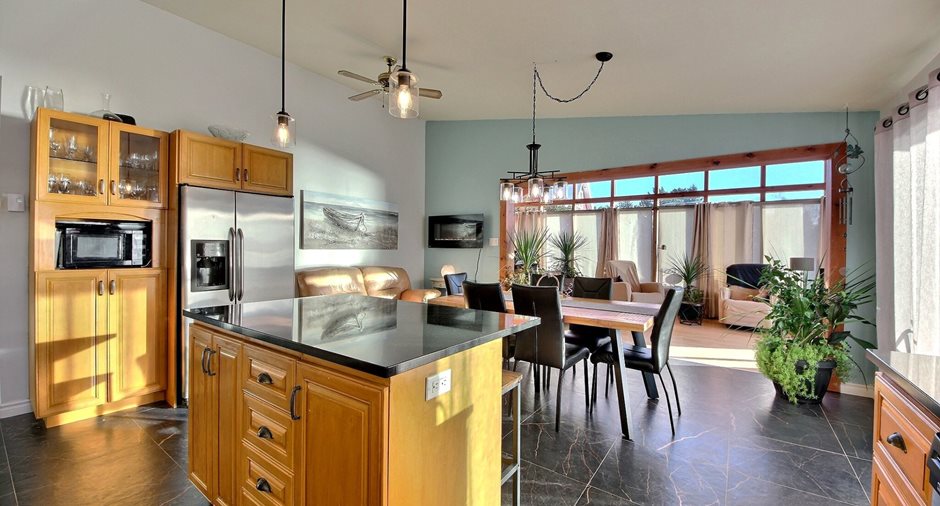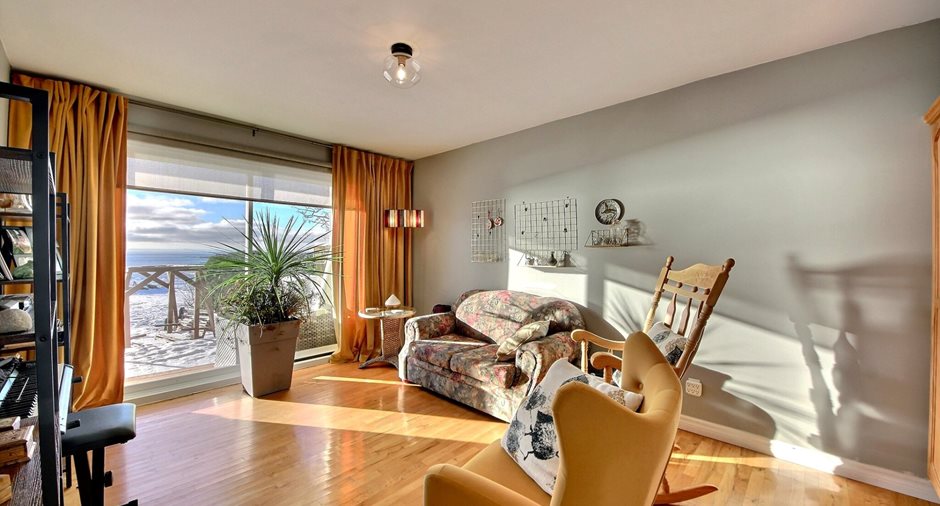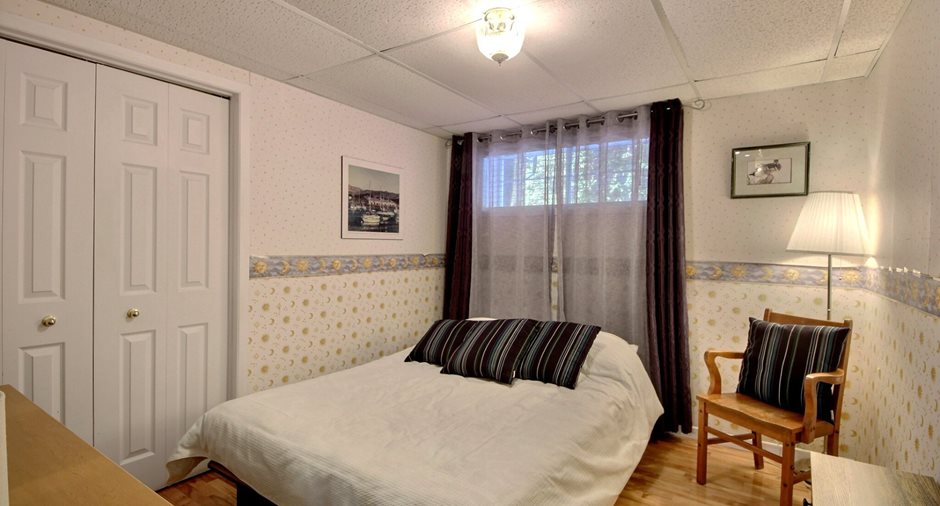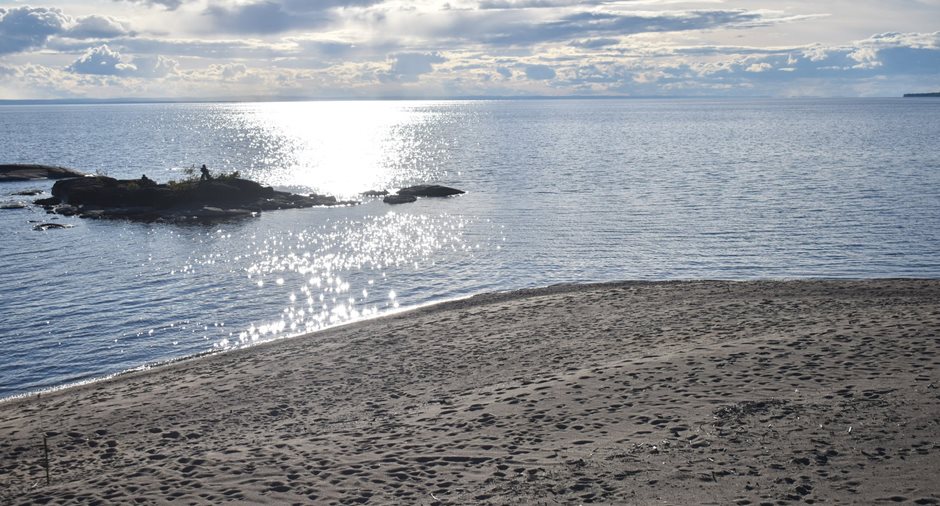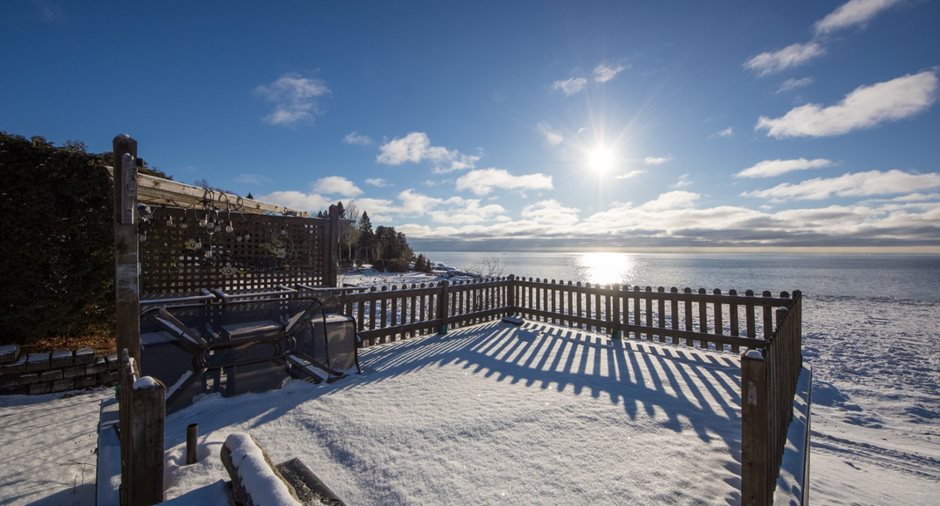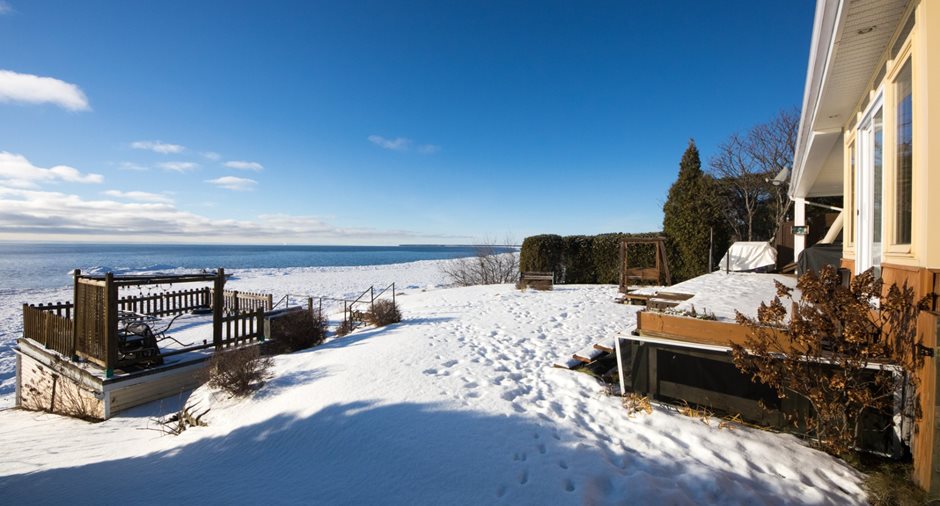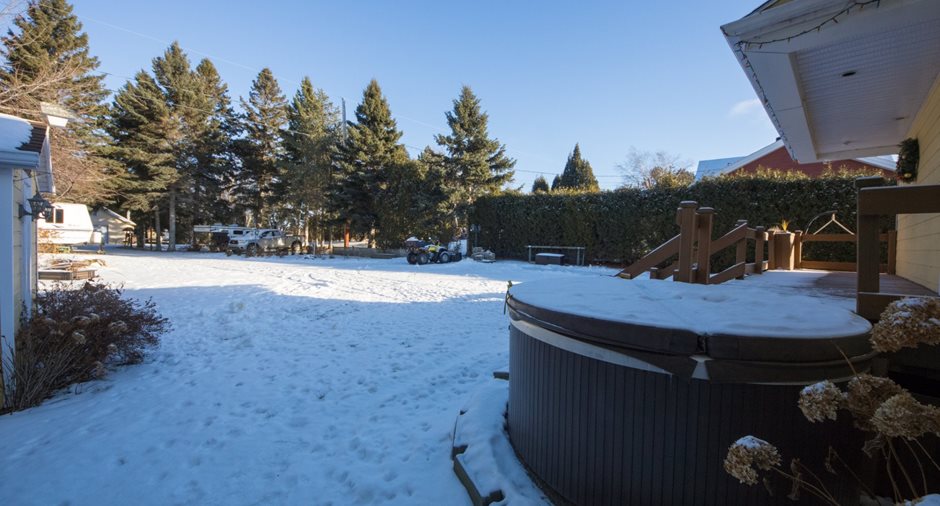Publicity
I AM INTERESTED IN THIS PROPERTY
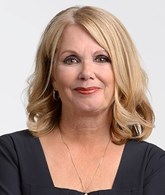
Hélène Lavoie
Certified Residential and Commercial Real Estate Broker AEO
Via Capitale Saguenay Lac-St-Jean H.L. Inc.
Real estate agency
Certain conditions apply
Presentation
Building and interior
Year of construction
1989
Equipment available
Central vacuum cleaner system installation, Ventilation system, Alarm system
Bathroom / Washroom
Bain autoportant Thermomasseur, Separate shower
Heating system
Space heating baseboards, Electric baseboard units
Hearth stove
Wood burning stove
Heating energy
Electricity
Basement
6 feet and over, Finished basement
Cupboard
Comptoir de granite, Wood
Window type
Portes-fenêtres (3), Sliding, Crank handle
Windows
PVC
Roofing
Asphalt shingles
Land and exterior
Foundation
Pieux vissés sous la rallonge (salon), Poured concrete
Siding
Canexel
Garage
Detached, Single width
Driveway
Asphalt, Double width or more
Parking (total)
Outdoor (10), Garage (1)
Landscaping
Land / Yard lined with hedges, Landscape
Water supply
Municipality
Sewage system
Certificat de conformité septique 1991 pour 3 cc, Purification field, Septic tank
Topography
Sloped, Flat
View
Water
Proximity
Parc national de la Pointe-Taillon, Marina, Bicycle path, Elementary school, Snowmobile trail, ATV trail
Available services
Fire detector
Dimensions
Size of building
42 pi
Depth of land
246 pi
Depth of building
20.3 pi
Land area
27168 pi²irregulier
Frontage land
72 pi
Room details
| Room | Level | Dimensions | Ground Cover |
|---|---|---|---|
| Hallway | Ground floor | 5' 9" x 6' 2" pi | Ceramic tiles |
|
Kitchen
Îlot
|
Ground floor | 9' x 17' pi | Ceramic tiles |
|
Dining room
Porte-patio 7 pieds
|
Ground floor | 9' 2" x 17' 11" pi | Ceramic tiles |
|
Living room
Porte-patio 6 pieds
|
Ground floor | 11' 6" x 24' 3" pi |
Other
Bois franc
|
| Primary bedroom | Ground floor | 10' 8" x 12' pi |
Other
Bois franc
|
| Walk-in closet | Ground floor | 5' 8" x 8' 6" pi |
Other
Bois franc
|
|
Office
Porte-patio
|
Ground floor | 10' 8" x 16' 3" pi |
Other
Bois franc
|
|
Bathroom
Douche cér., bain autoportant
|
Ground floor | 13' 11" x 12' 10" pi | Ceramic tiles |
|
Family room
Combustion lente
|
Basement | 17' 1" x 22' 5" pi |
Other
Bois franc
|
| Bedroom | Basement | 10' 7" x 9' 4" pi |
Other
Bois franc
|
| Bedroom | Basement |
13' 7" x 10' 7" pi
Irregular
|
Other
Bois franc
|
|
Bathroom
Douche
|
Basement |
9' 9" x 3' 8" pi
Irregular
|
Ceramic tiles |
| Workshop | Basement | 10' 10" x 10' 7" pi | Concrete |
|
Other
Bois de cèdre
|
Basement | 7' 4" x 9' 6" pi | Wood |
| Other | Basement | 7' 7" x 7' 7" pi | Concrete |
Inclusions
Lustres, ventilateurs de plafond, toiles, pôles, rideaux, hotte, lave-vaisselle, système d'alarme, aspirateur central (moteur et accessoires), foyer électrique, écran géant au sous-sol, combustion lente, remise.
Exclusions
Meubles et effets personnels, cuisinière au gaz, réfrigérateur, spa, réservoir pour ancien système de puits artésien.
Details of renovations
Bathroom
2021
Floors
2021
Insulation
2021
Windows
2021
Taxes and costs
Municipal Taxes (2024)
5112 $
School taxes (2024)
445 $
Total
5557 $
Monthly fees
Energy cost
220 $
Common expenses/Rental
37 $
Total
257 $
Evaluations (2023)
Building
251 800 $
Land
230 000 $
Total
481 800 $
Additional features
Distinctive features
No neighbours in the back, Water access, Water front, Navigable, Wooded
Occupation
2024-05-15
Publicity











