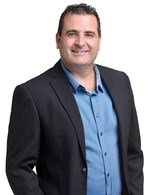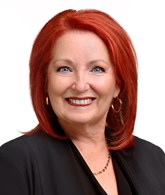Publicity
I AM INTERESTED IN THIS PROPERTY

Sébastien Bouchard
Residential Real Estate Broker
Via Capitale Saguenay/Lac St-Jean
Real estate agency

Guylaine Gagnon
Residential and Commercial Real Estate Broker
Via Capitale Saguenay/Lac St-Jean
Real estate agency
Presentation
Building and interior
Year of construction
1981
Equipment available
Central vacuum cleaner system installation, Alarm system
Heating system
Space heating baseboards, Electric baseboard units
Hearth stove
Propane
Heating energy
Electricity
Basement
6 feet and over, Finished basement
Cupboard
Wood
Window type
Crank handle
Windows
PVC
Rental appliances
Alarm system
Roofing
Tin
Land and exterior
Foundation
Poured concrete
Siding
Cedar covering joint
Garage
Detached
Driveway
Gravier
Parking (total)
Outdoor (10), Garage (2)
Landscaping
Landscape
Water supply
Municipality
Sewage system
Purification field, Septic tank
Topography
Sloped, Flat
View
Water
Dimensions
Frontage land
18.65 m
Land area
5945.5 m²irregulier
Depth of land
201.95 m
Room details
| Room | Level | Dimensions | Ground Cover |
|---|---|---|---|
| Hallway | Ground floor | 8' 4" x 5' 4" pi | Ceramic tiles |
|
Storage
Garde-manger
|
Ground floor | 10' 5" x 8' 3" pi | Wood |
|
Kitchen
Armoire en bois
|
Ground floor |
15' 4" x 15' 1" pi
Irregular
|
Wood |
|
Living room
Foyer au propane
|
Ground floor | 11' 7" x 11' 1" pi | Wood |
| Bathroom | Ground floor | 10' 5" x 7' pi | Ceramic tiles |
| Family room | Garden level | 7' 9" x 14' 11" pi | Floating floor |
|
Bathroom
Douche en coin
|
Garden level | 5' 10" x 7' 8" pi | Ceramic tiles |
|
Bedroom
Garde-Robes
|
Garden level | 10' 9" x 14' 4" pi | Floating floor |
|
Bedroom
Garde-Robes
|
Garden level | 10' 10" x 11' 2" pi | Floating floor |
| Other | Garden level | 4' 11" x 7' 7" pi | Concrete |
| Primary bedroom | 2nd floor | 14' 2" x 14' pi | Wood |
|
Bathroom
attenante ch. principale
|
2nd floor | 10' 5" x 7' pi | Ceramic tiles |
| Storage | 2nd floor | 8' 5" x 5' 4" pi | Wood |
Inclusions
Rideaux et pôles, cuisinière au gaz (le fourneau est électrique) noir de marque Jenn-Air, refroidisseur a vin chrome de marque Avangarde (dans la cuisine), petit réfrigérateur de marque Danby et congélateur de la salle de rangement du RDC, matériaux de finition intérieur du garage situé à l'arrière (panneaux de ryp pressé, 10 fluorescents et 3 ballots de laine minérale), aspirateur central et accessoires, gazébo, serre, bois de chauffage restant (derrière le garage).
Exclusions
Rideau de la chambre des maîtres, luminaire au dessus de la table (sera remplacé par une porcelaine).
Taxes and costs
Municipal Taxes (2024)
1936 $
School taxes (2023)
227 $
Total
2163 $
Monthly fees
Energy cost
218 $
Evaluations (2024)
Building
217 800 $
Land
58 500 $
Total
276 300 $
Additional features
Distinctive features
Wooded, Water access, Water front, No neighbours in the back, Resort/Chalet
Occupation
30 days
Zoning
Residential
Publicity

















































