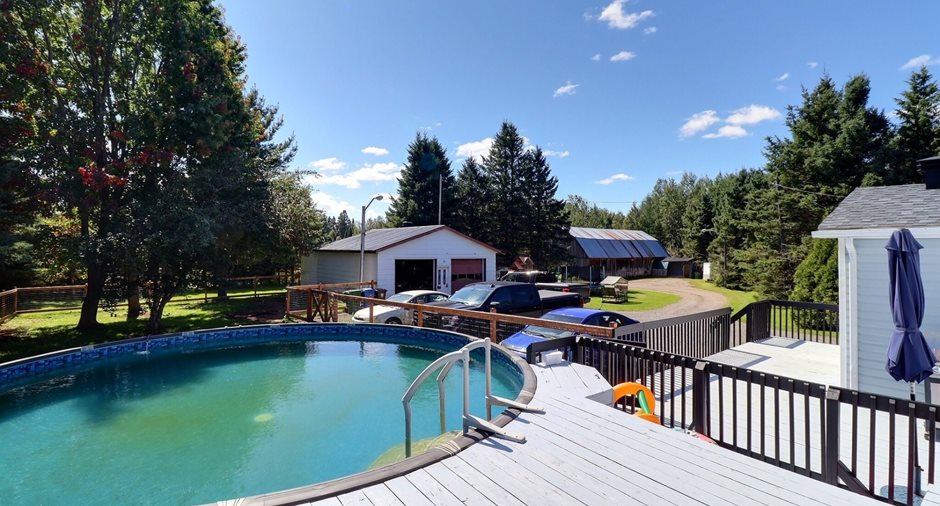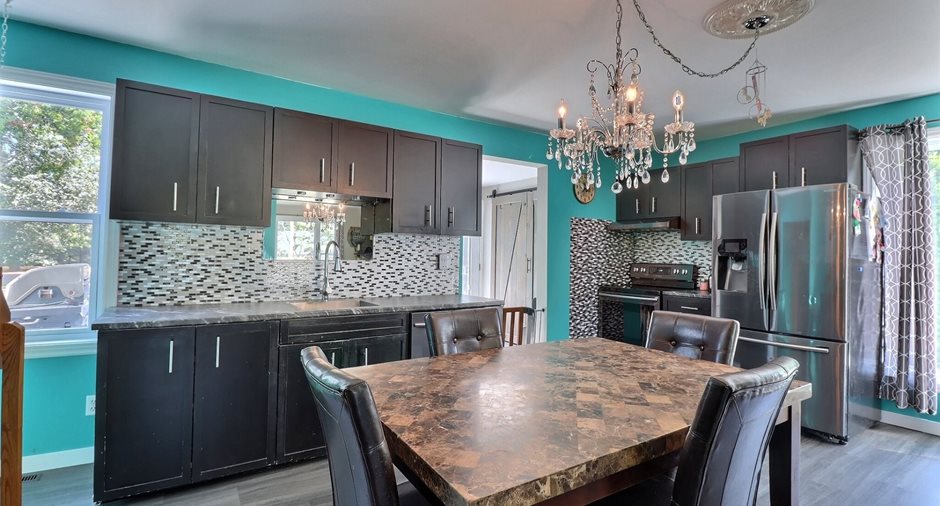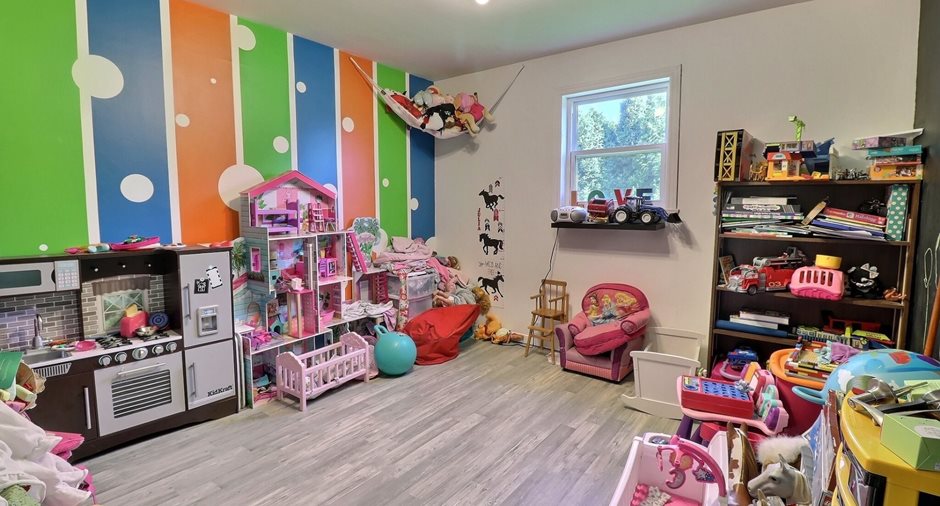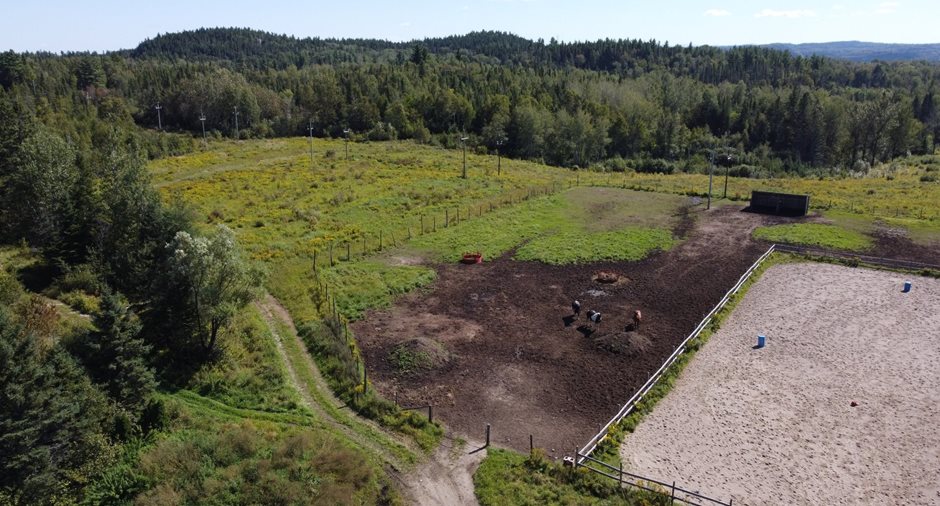Publicity
I AM INTERESTED IN THIS PROPERTY
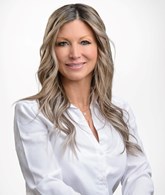
Mélyssa Gagnon
Residential and Commercial Real Estate Broker
Via Capitale Saguenay/Lac St-Jean
Real estate agency
Certain conditions apply
Presentation
Building and interior
Year of construction
1952
Land and exterior
Water supply
Municipality
Sewage system
Septic tank
Dimensions
Land area
333004.6 m²
Room details
| Room | Level | Dimensions | Ground Cover |
|---|---|---|---|
| Hallway | Ground floor | 7' 7" x 8' pi | Floating floor |
| Dinette | Ground floor | 19' 6" x 12' pi | Floating floor |
| Living room | Ground floor |
12' 9" x 15' pi
Irregular
|
Floating floor |
| Laundry room | Ground floor | 6' 4" x 11' 6" pi | Floating floor |
| Bathroom | Ground floor | 11' 4" x 8' 8" pi | Floating floor |
| Bedroom | Ground floor | 11' 8" x 11' 8" pi | Floating floor |
| Primary bedroom | 2nd floor | 11' 6" x 18' 8" pi | Floating floor |
| Bedroom | 2nd floor | 11' 4" x 11' 7" pi | Floating floor |
| Bedroom | 2nd floor | 11' 6" x 11' 5" pi | Floating floor |
| Walk-in closet | 2nd floor | 4' 6" x 11' 5" pi | Floating floor |
| Cellar / Cold room | Basement | 7' 3" x 14' 9" pi | Concrete |
Inclusions
Équipement agricole en plus des accessoires d'entretien, luminaires, toiles, rideaux, piscine et ses accessoires, aspirateur central et accessoires, thermopompe de piscine et chauffage solaire de piscine.
Exclusions
Trailer de vanne, tracteur new hollande et ses accessoires, balançoire et les dalles, jeux extérieurs pour enfants, trampoline et petite remise.
Taxes and costs
Municipal Taxes (2023)
2103 $
School taxes (2023)
140 $
Total
2243 $
Monthly fees
Energy cost
356 $
Evaluations (2023)
Building
104 700 $
Land
65 000 $
Total
169 700 $
Notices
Sold without legal warranty of quality, at the purchaser's own risk.
Additional features
Occupation
90 days
Zoning
Residential
Publicity








