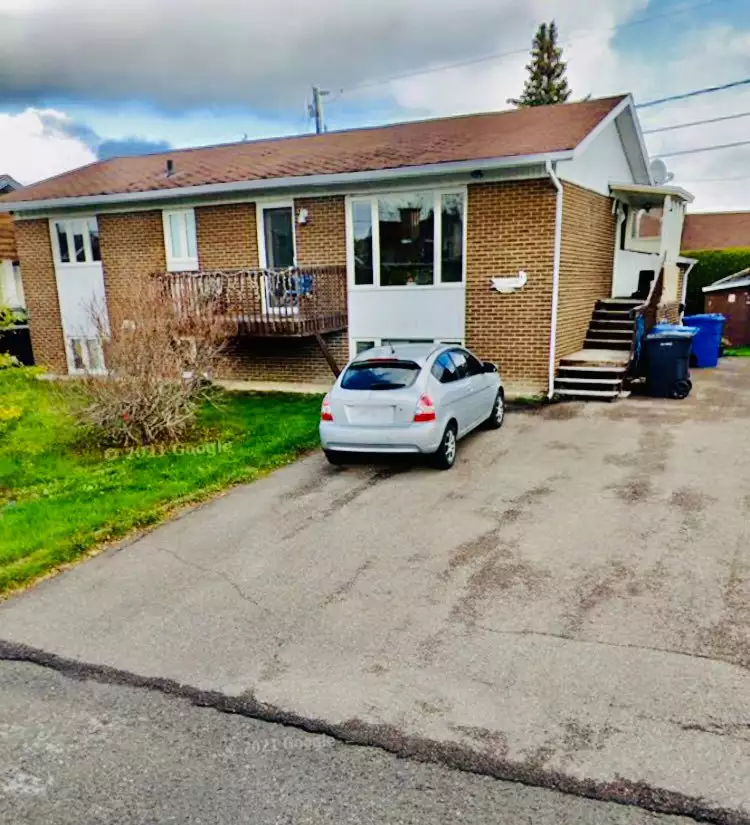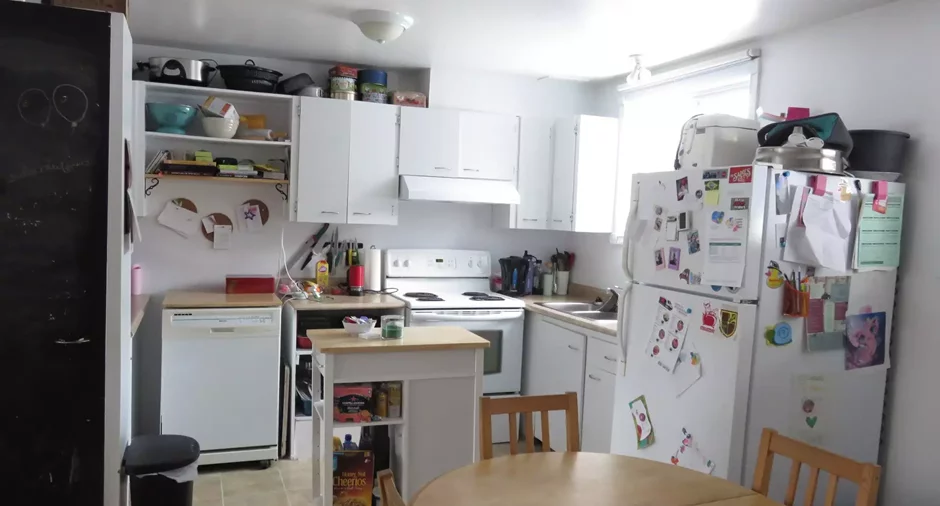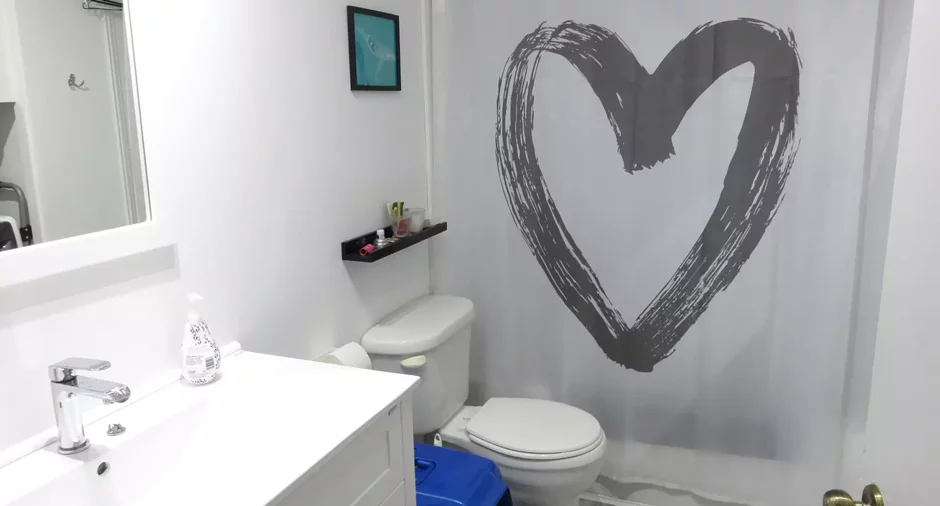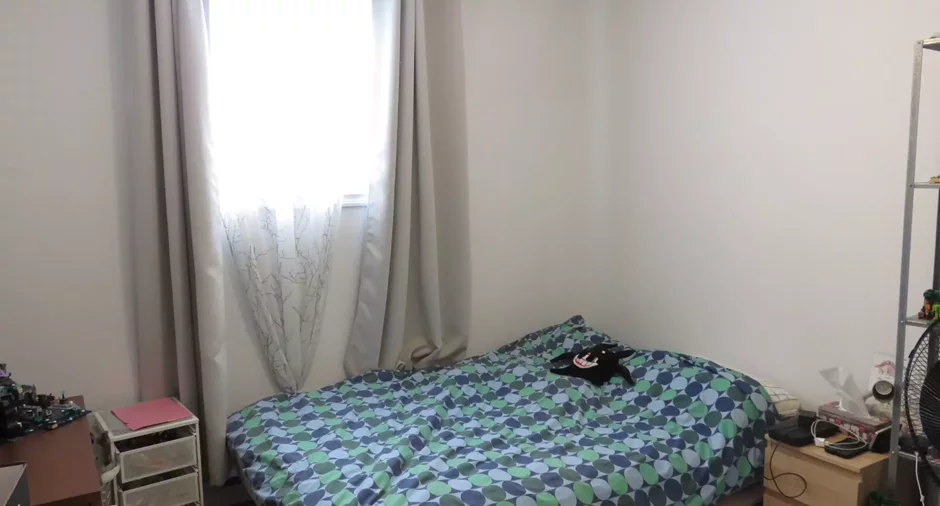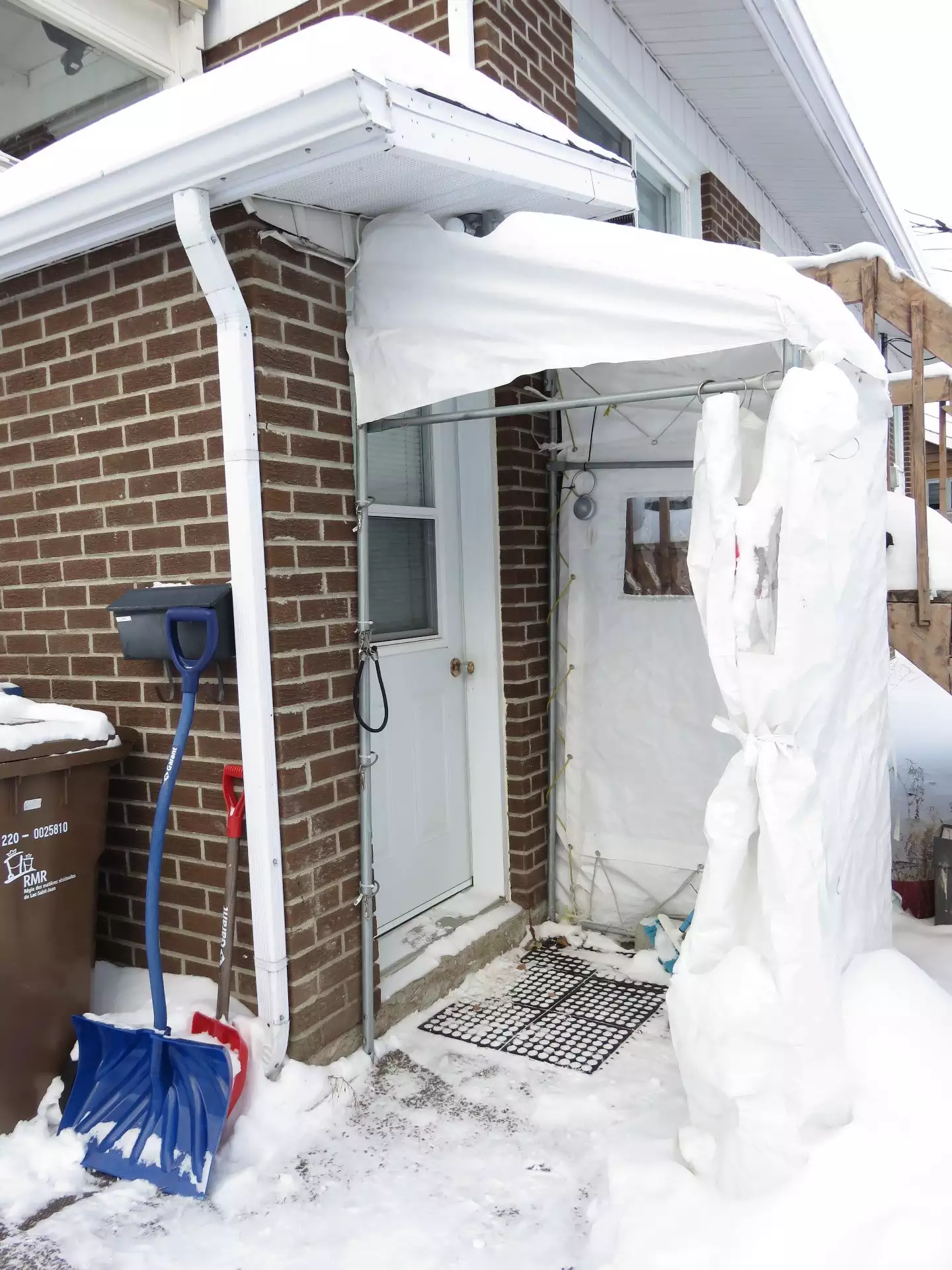Publicity
I AM INTERESTED IN THIS PROPERTY
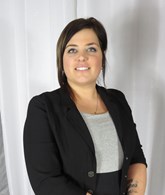
Cindy Lalancette
Residential Real Estate Broker
Via Capitale Saguenay/Lac St-Jean
Real estate agency
Presentation
Building and interior
Year of construction
1980
Basement
6 feet and over
Land and exterior
Foundation
Poured concrete
Parking (total)
Outdoor (4)
Water supply
Municipality
Sewage system
Municipal sewer
Dimensions
Size of building
12.83 m
Depth of land
24.66 m
Depth of building
7.92 m
Land area
526.3 m²irregulier
Frontage land
21.34 m
Room details
| Room | Level | Dimensions | Ground Cover |
|---|---|---|---|
| Kitchen | Ground floor | 16' 11" x 12' pi | Flexible floor coverings |
| Living room | Ground floor | 12' 4" x 19' pi | Floating floor |
| Bedroom | Ground floor | 10' 1" x 9' 3" pi | Flexible floor coverings |
| Bedroom | Ground floor | 9' 9" x 9' 8" pi | Flexible floor coverings |
| Primary bedroom | Ground floor | 11' 8" x 12' 7" pi | Flexible floor coverings |
| Bathroom | Ground floor | 4' x 9' pi | Flexible floor coverings |
Inclusions
Tondeuse, coupe bordure.
Exclusions
Effets Personnels.
Taxes and costs
Municipal Taxes (2023)
2703 $
School taxes (2023)
123 $
Total
2826 $
Evaluations (2023)
Building
134 900 $
Land
21 200 $
Total
156 100 $
Notices
Sold without legal warranty of quality, at the purchaser's own risk.
Additional features
Occupation
30 days
Zoning
Residential
Publicity





