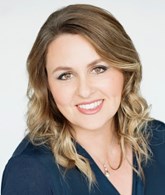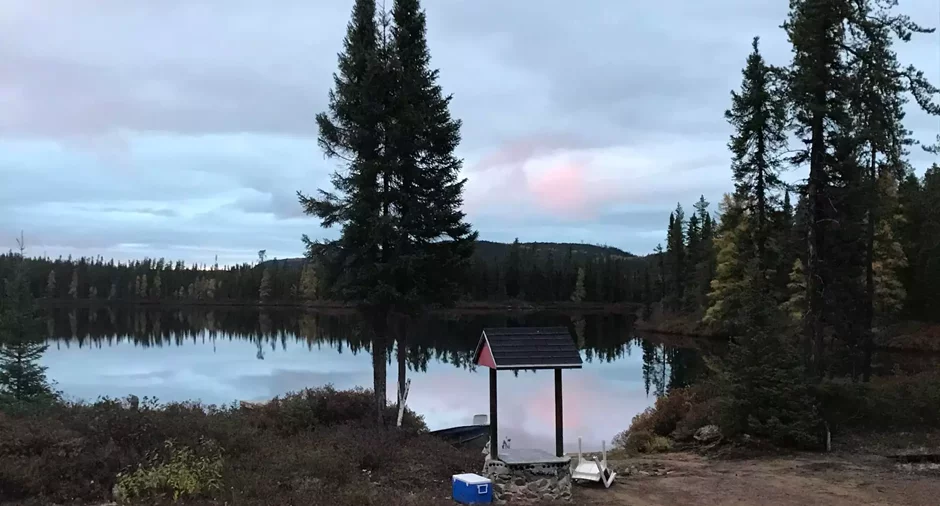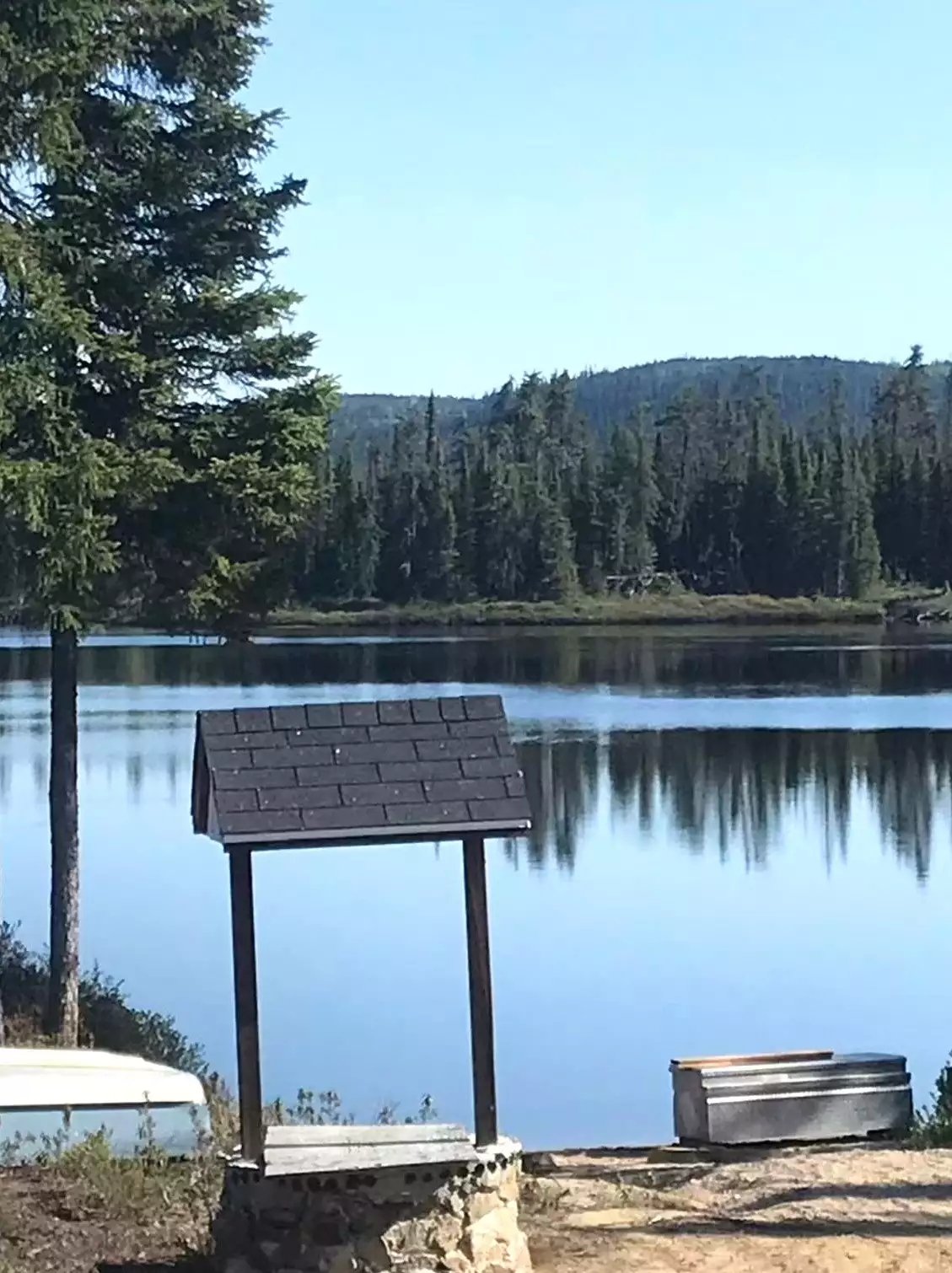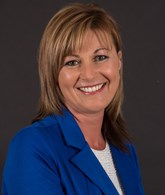Publicity
I AM INTERESTED IN THIS PROPERTY

Karine Riverin
Residential and Commercial Real Estate Broker
Via Capitale Saguenay/Lac St-Jean
Real estate agency
Certain conditions apply
Presentation
Building and interior
Year of construction
1997
Equipment available
Génératrice
Hearth stove
Wood burning stove
Heating energy
Wood, Propane, Solar energy
Window type
Sliding
Windows
PVC
Roofing
Tin
Land and exterior
Siding
Vinyl
Garage
Detached
Parking (total)
Garage (1)
Water supply
Artesian well
Sewage system
Purification field, Septic tank
View
Water
Dimensions
Land area
4000 m²
Room details
| Room | Level | Dimensions | Ground Cover |
|---|---|---|---|
| Kitchen | Ground floor |
20' 0" x 14' pi
Irregular
|
Tiles |
| Living room | Ground floor |
12' 0" x 14' 0" pi
Irregular
|
Tiles |
| Bedroom | Ground floor |
10' 0" x 10' 0" pi
Irregular
|
Floating floor |
| Bedroom | Ground floor |
10' 0" x 10' 0" pi
Irregular
|
Floating floor |
| Bedroom | Ground floor |
10' 0" x 10' 0" pi
Irregular
|
Floating floor |
| Bathroom | Ground floor |
6' 0" x 10' 0" pi
Irregular
|
Tiles |
Inclusions
Garage 20x24, fournaise gaz propane, frigidaire, électricité, poêle au gaz propane, poêle combustion lente et fan, huit cordes de bois, deux réservoirs de 100 livres au propane, panneau solaire, quatre batteries 6 volts, quai de 28 pieds, tv 24 pouces, chaloupe aluminium 14 pieds, suite Addenda...
Taxes and costs
Municipal Taxes (2023)
234 $
School taxes (2023)
23 $
Total
257 $
Monthly fees
Common expenses/Rental
44 $
Evaluations (2023)
Building
34 200 $
Land
12 700 $
Total
46 900 $
Notices
Sold without legal warranty of quality, at the purchaser's own risk.
Additional features
Distinctive features
Resort/Chalet, Rented land
Occupation
30 days
Zoning
Vacationing area
Publicity






















