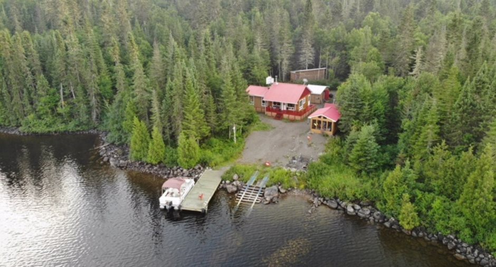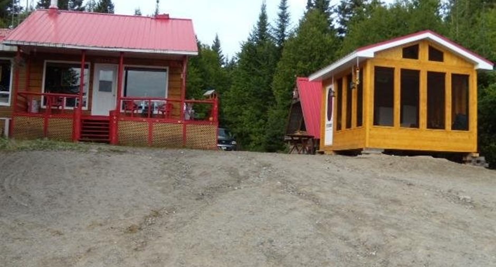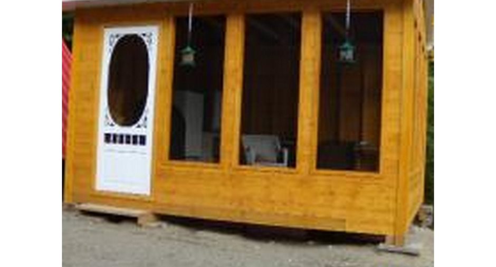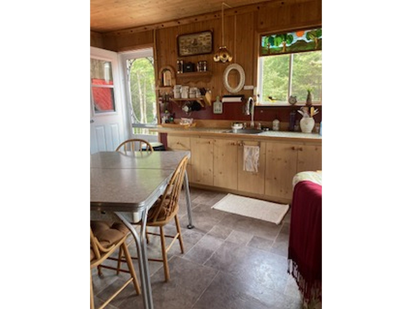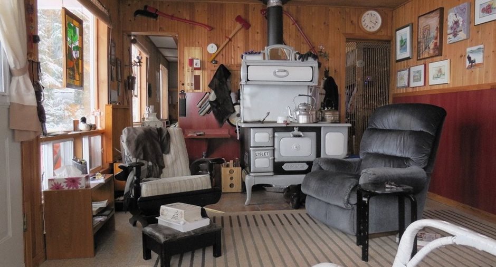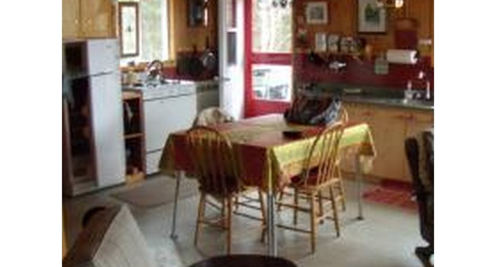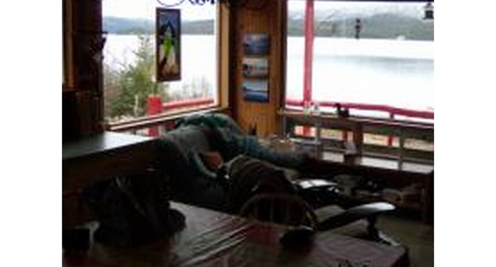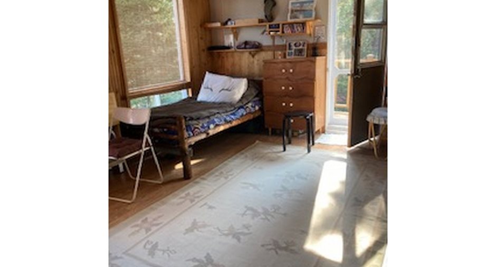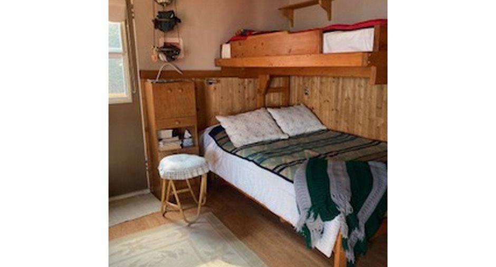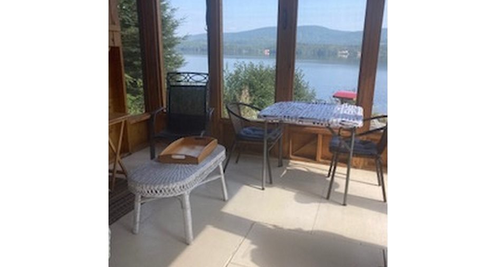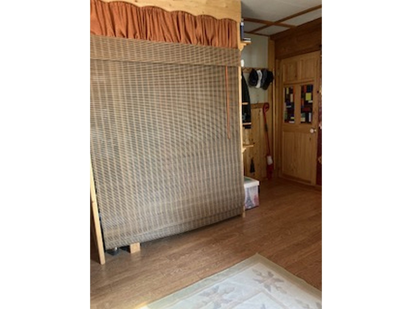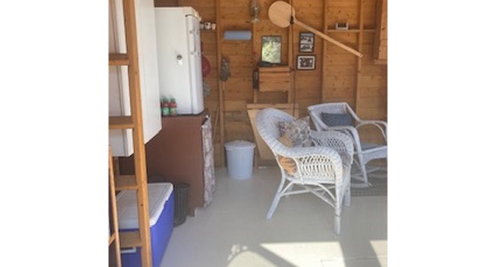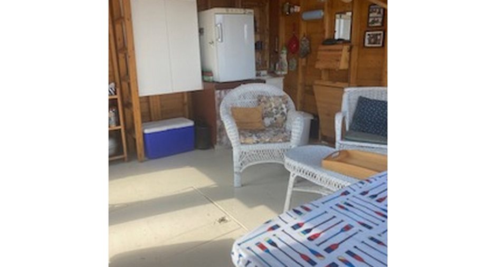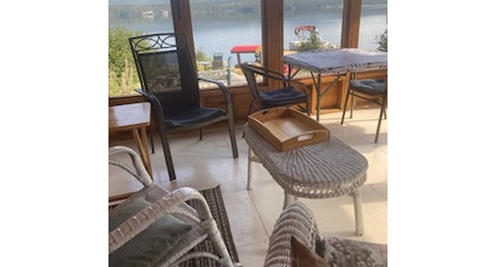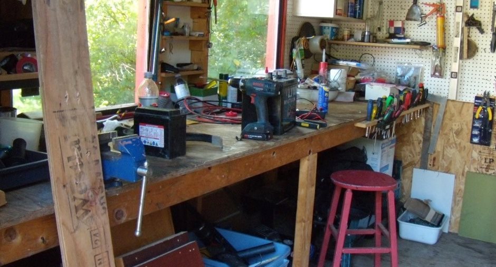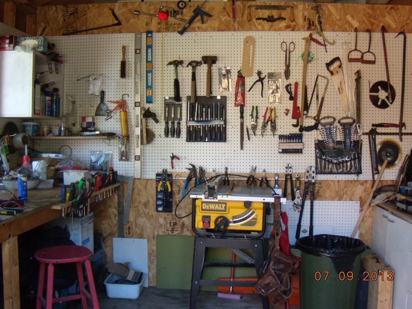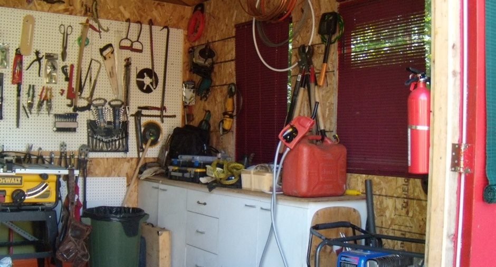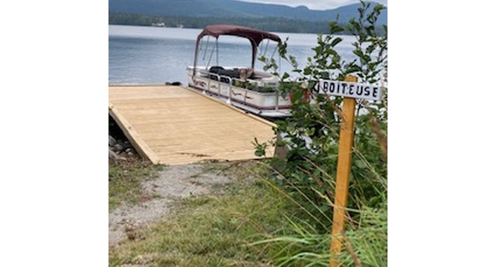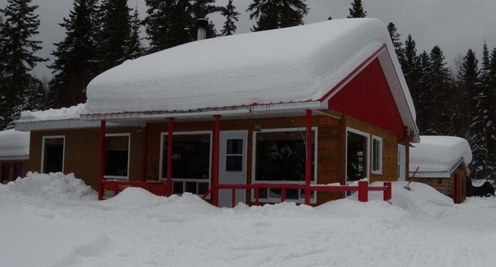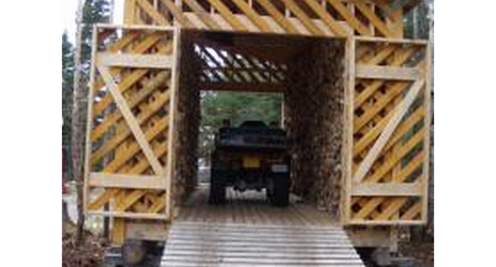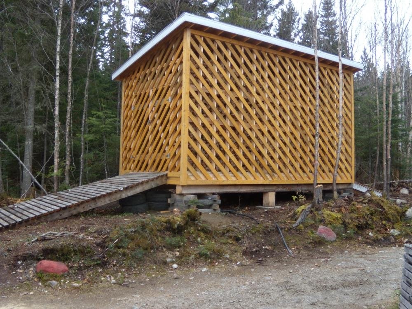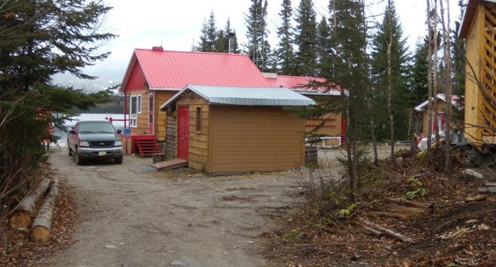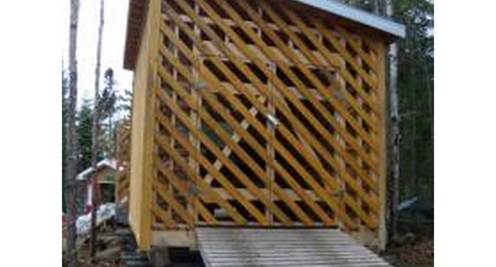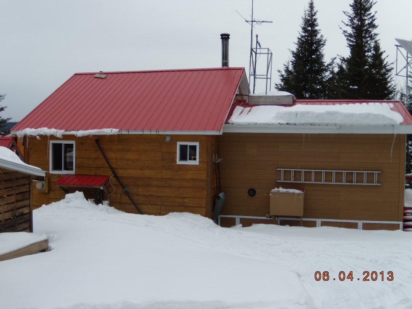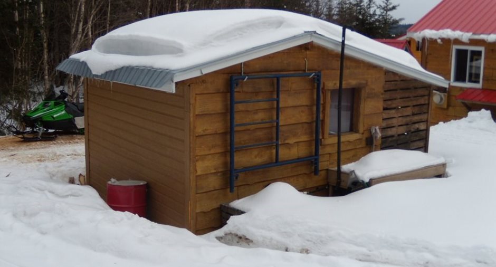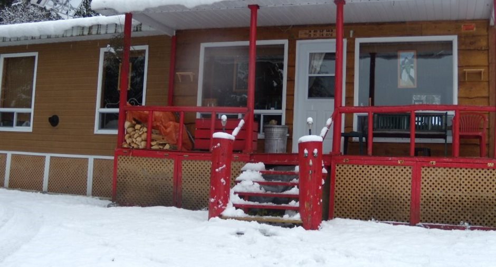Publicity
I AM INTERESTED IN THIS PROPERTY

Jean-Philippe Côté
Residential and Commercial Real Estate Broker
Via Capitale Saguenay/Lac St-Jean
Real estate agency

Jonathan Desjardins
Residential Real Estate Broker
Via Capitale Saguenay/Lac St-Jean
Real estate agency
Presentation
Building and interior
Year of construction
2001
Heating system
Fournaise au propane/poêle bois
Hearth stove
Wood burning stove
Heating energy
Wood, Propane
Basement
No basement
Cupboard
Wood
Window type
Sliding
Windows
PVC
Roofing
Tin
Land and exterior
Siding
Canexel, Wood
Driveway
Not Paved
Parking (total)
Outdoor (10)
Water supply
Ruisseau par gravité
Sewage system
Purification field, Septic tank
Topography
Flat
View
Water, Mountain, Panoramic
Dimensions
Size of building
20 pi
Frontage land
60 m
Depth of building
36 pi
Depth of land
60 m
Building area
720 pi²irregulier
Land area
3600 m²
Room details
| Room | Level | Dimensions | Ground Cover |
|---|---|---|---|
| Living room | Ground floor | 10' x 10' pi |
Other
Prélart flottant
|
| Kitchen | Ground floor | 10' x 20' pi |
Other
Prélart flottant
|
| Bedroom | Ground floor | 18' x 16' pi |
Other
Prélart flottant
|
Inclusions
Tous les meubles meublant, le vitrail de la fenêtre au dessus de l'évier, literie, vaisselles, poêle bbq, ponton 20 pieds et moteur Yamaha 4 temps 40 forces, sonar, radio vhf, système solaire avec 4 batteries douze volt, régulateur 30 ampères, chargeur 30 ampères. Suite dans addenda.
Exclusions
Les vitraux.
Taxes and costs
Other taxes (2022)
619 $
Municipal Taxes (2023)
270 $
School taxes (2023)
36 $
Total
925 $
Evaluations (2023)
Building
55 200 $
Land
11 800 $
Total
67 000 $
Notices
Sold without legal warranty of quality, at the purchaser's own risk.
Additional features
Distinctive features
Wooded, Resort/Chalet, Water access, Water front, Navigable
Occupation
30 days
Zoning
Vacationing area
Publicity





