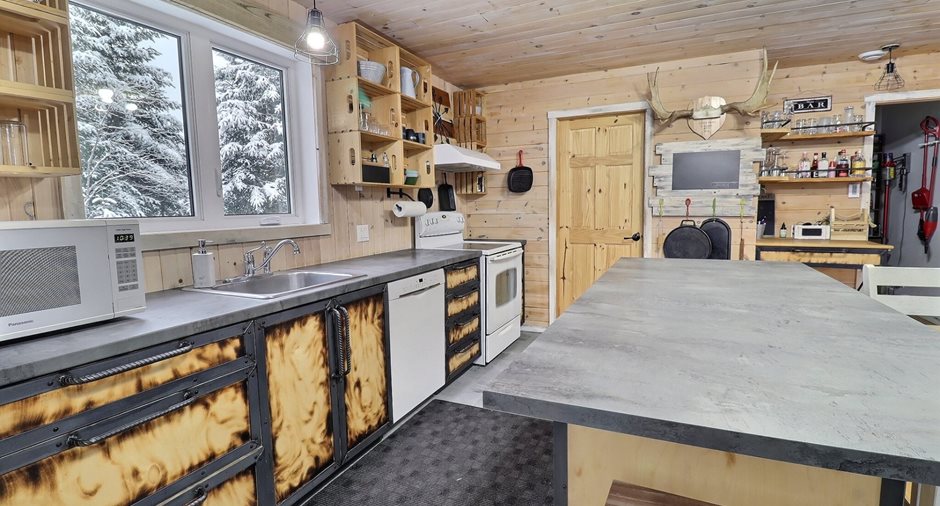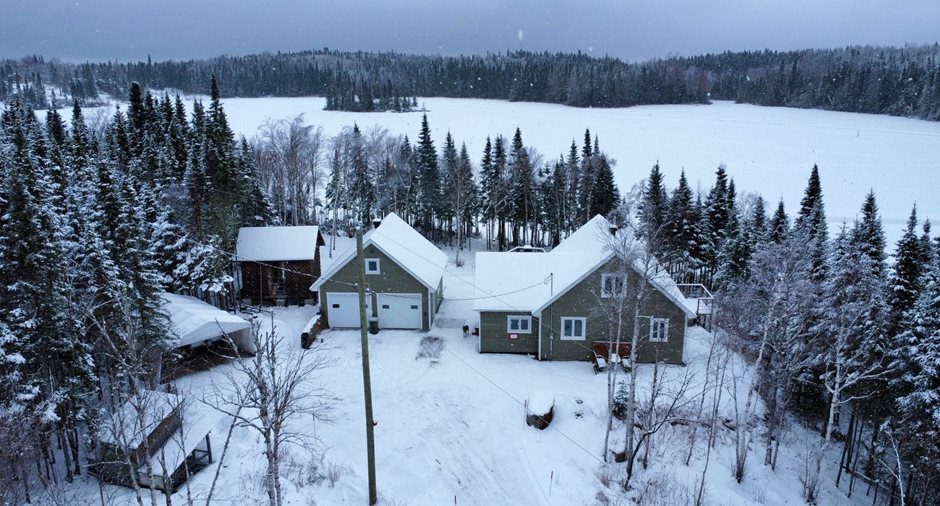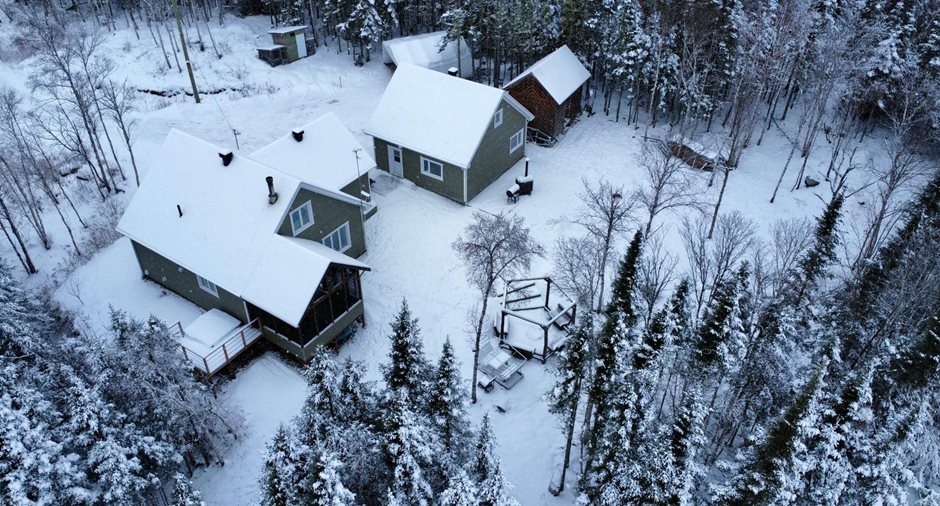Publicity
I AM INTERESTED IN THIS PROPERTY

Marie-Eve Brassard
Residential and Commercial Real Estate Broker
Via Capitale Saguenay/Lac St-Jean
Real estate agency
Presentation
Building and interior
Year of construction
2018
Equipment available
Water softener, Electric garage door
Heating system
Electric baseboard units
Hearth stove
Wood burning stove
Heating energy
Wood, Electricity
Basement
Low (less than 6 feet), Unfinished, Crawl Space
Cupboard
Wood
Window type
Crank handle
Windows
PVC
Roofing
Asphalt shingles
Land and exterior
Foundation
Poured concrete
Siding
Canexel
Garage
Detached, Double width or more
Driveway
Not Paved
Parking (total)
Outdoor (6), Garage (2)
Water supply
Pointe filtrante
Sewage system
Septic tank
View
Water
Dimensions
Building area
177.82 m²
Depth of land
76.1 m
Frontage land
74.32 m
Land area
4688.2 m²irregulier
Room details
| Room | Level | Dimensions | Ground Cover |
|---|---|---|---|
| Hallway | Ground floor | 11' 4" x 6' pi | Wood |
| Living room | Ground floor | 12' 3" x 11' 2" pi | Wood |
|
Dining room
Poêle à bois
|
Ground floor | 11' x 6' 7" pi | Wood |
| Kitchen | Ground floor | 17' x 8' 4" pi | Ceramic tiles |
|
Bathroom
Laveuse/sécheuse
|
Ground floor | 8' 2" x 10' 6" pi | Wood |
| Bedroom | Ground floor | 11' 9" x 11' 9" pi | Wood |
| Storage | Ground floor | 7' 9" x 6' pi | Wood |
| Office | Ground floor | 8' x 11' 3" pi | Flexible floor coverings |
| Solarium/Sunroom | Ground floor | 12' x 14' pi | Wood |
| Bedroom | 2nd floor | 12' x 13' 6" pi | Wood |
| Bedroom | 2nd floor | 12' x 13' 6" pi | Wood |
| Washroom | 2nd floor | 4' 8" x 4' 7" pi | Wood |
Inclusions
Lave-vaisselle, réfrigérateur, cuisinière, spa et ses accessoires, stores, pôles et rideaux, luminaires, établi en bois du garage, quai, pédalo, kayak (les éléments inclus sont vendus sans garantie de fonctionnement, mais sont en état de marche au moment de la vente).
Exclusions
Tout le matériel et les installations du garage (sauf l'établi en bois), bois de chauffage.
Taxes and costs
Municipal Taxes (2023)
2558 $
School taxes (2023)
139 $
Total
2697 $
Monthly fees
Energy cost
165 $
Common expenses/Rental
33 $
Total
198 $
Evaluations (2023)
Building
207 500 $
Land
19 500 $
Total
227 000 $
Additional features
Distinctive features
Wooded, Water access, Water front, No neighbours in the back
Occupation
90 days
Zoning
Residential
Publicity
























