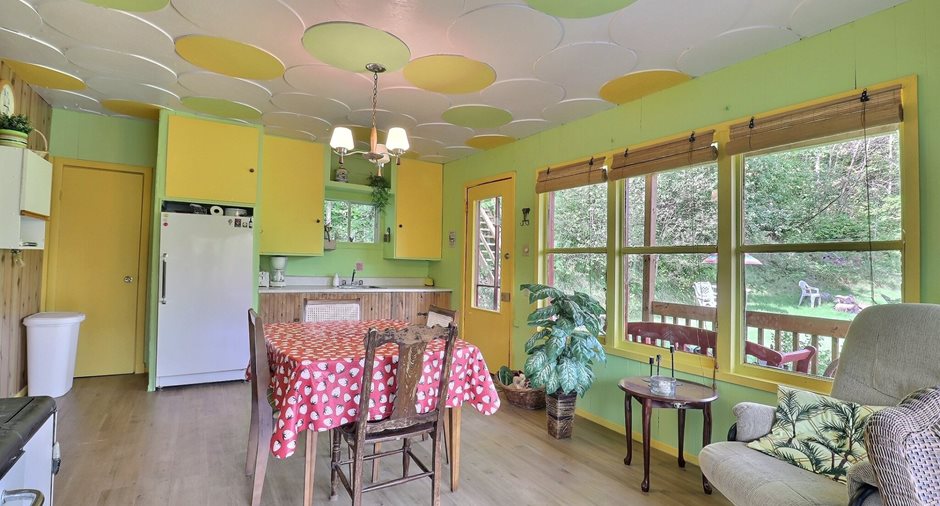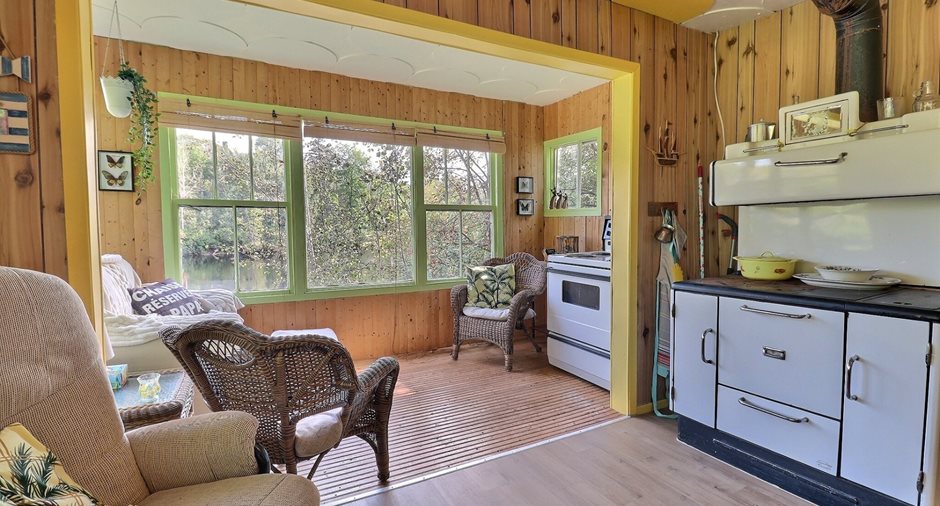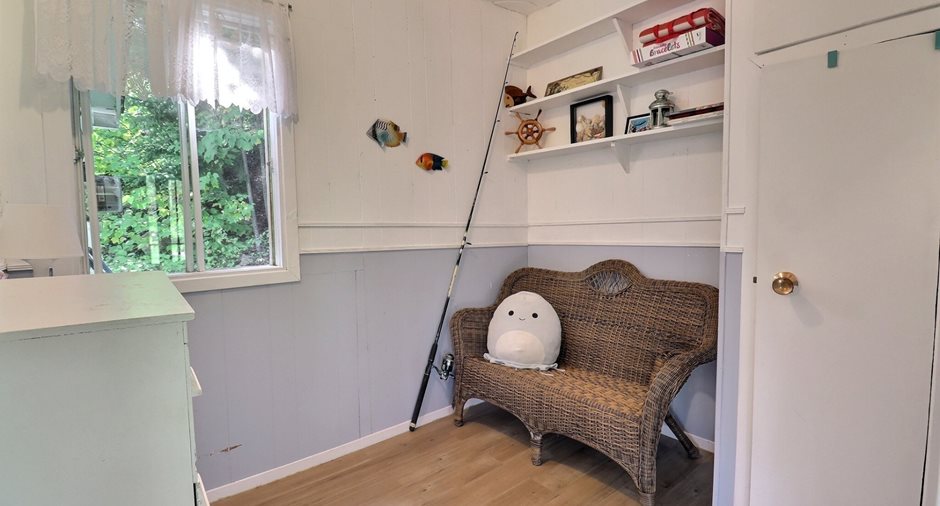Publicity
I AM INTERESTED IN THIS PROPERTY

François Chayer
Residential and Commercial Real Estate Broker
Via Capitale Saguenay/Lac St-Jean
Real estate agency

Alexandra Desbiens
Residential and Commercial Real Estate Broker
Via Capitale Saguenay/Lac St-Jean
Real estate agency
Presentation
Building and interior
Year of construction
1966
Heating system
Chauffage au bois
Hearth stove
Wood burning stove
Heating energy
Wood
Window type
Hung
Windows
Wood
Roofing
Asphalt shingles
Land and exterior
Foundation
Piles
Siding
Pressed fibre
Parking (total)
Outdoor (3)
Water supply
Eau du lac, None
Sewage system
None
Topography
Steep, Sloped, Flat
View
Water
Dimensions
Size of building
24.5 pi
Depth of land
160.1 pi
Depth of building
31.4 pi
Land area
17523.6 pi²irregulier
Frontage land
123 pi
Room details
| Room | Level | Dimensions | Ground Cover |
|---|---|---|---|
|
Kitchen
Incluant la salle à manger
|
Ground floor |
12' 4" x 16' 1" pi
Irregular
|
Other
Vinyle
|
|
Living room
Four dans le salon
|
Ground floor | 12' 4" x 6' pi | Wood |
|
Bedroom
Garde-robe, vue sur l'eau
|
Ground floor |
8' 6" x 9' 3" pi
Irregular
|
Other
Vinyle
|
|
Bedroom
Pas de garde-robe
|
Ground floor | 9' 1" x 6' 8" pi |
Other
Vinyle Flottant
|
|
Bedroom
Petite garde-robe
|
Ground floor |
6' 8" x 8' pi
Irregular
|
Other
Vinyle flottant
|
|
Washroom
Robinet sans eau connecté
|
Ground floor | 6' 8" x 2' 8" pi |
Inclusions
Canot, mobilier extérieur, outils du cabanon, échelle, mobilier, la vaisselle, les lits, les kayaks, la tondeuse électrique, chaises berçante du salon et objets de décoration du chalet.
Exclusions
Aucune
Taxes and costs
Municipal Taxes (2024)
996 $
School taxes (2023)
37 $
Total
1033 $
Evaluations (2022)
Building
28 200 $
Land
35 700 $
Total
63 900 $
Notices
Sold without legal warranty of quality, at the purchaser's own risk.
Additional features
Distinctive features
Wooded, Water access, Water front, Navigable, Resort/Chalet
Occupation
15 days
Zoning
Vacationing area
Publicity
























