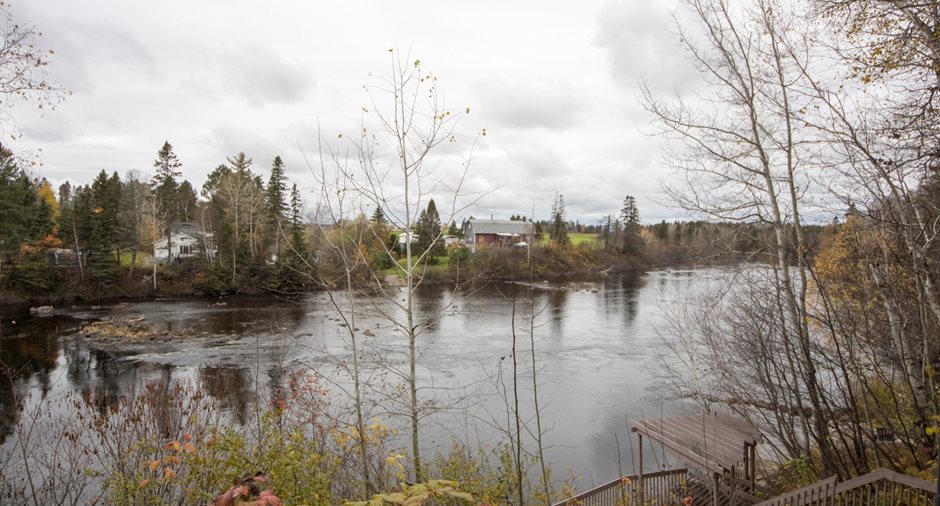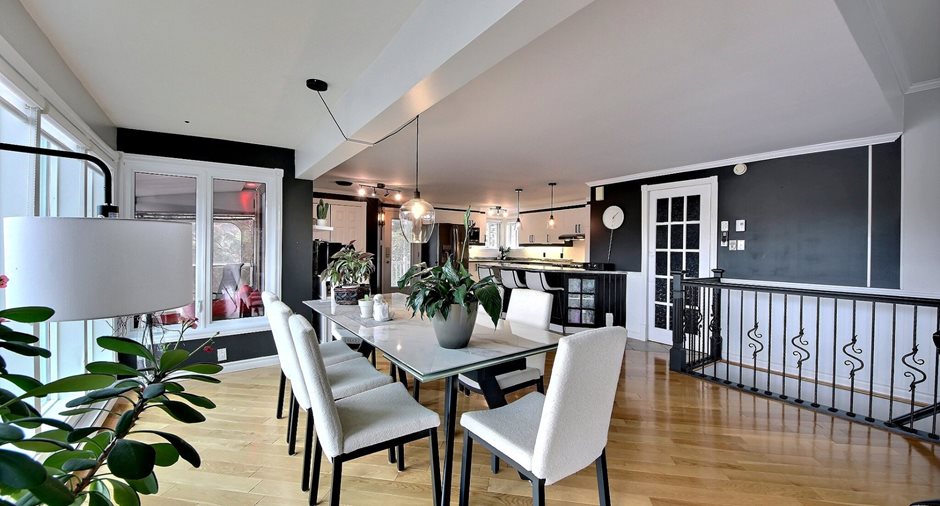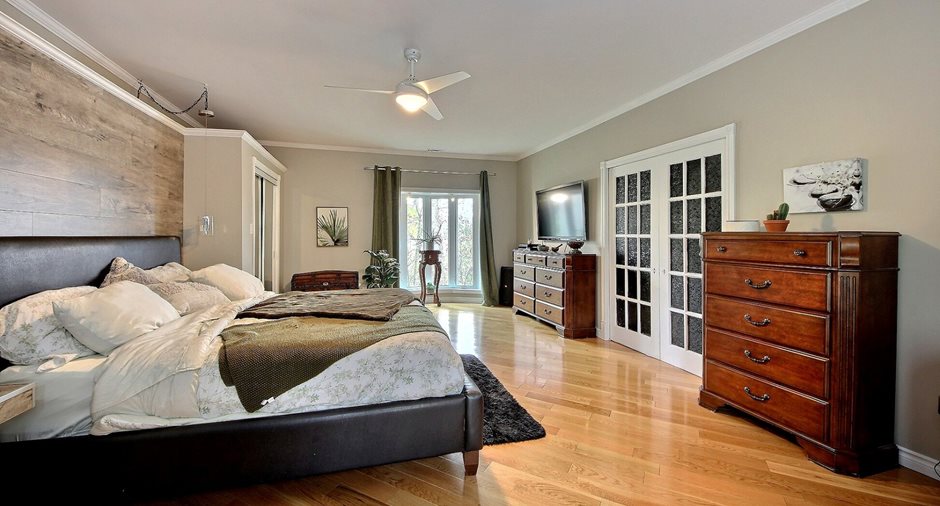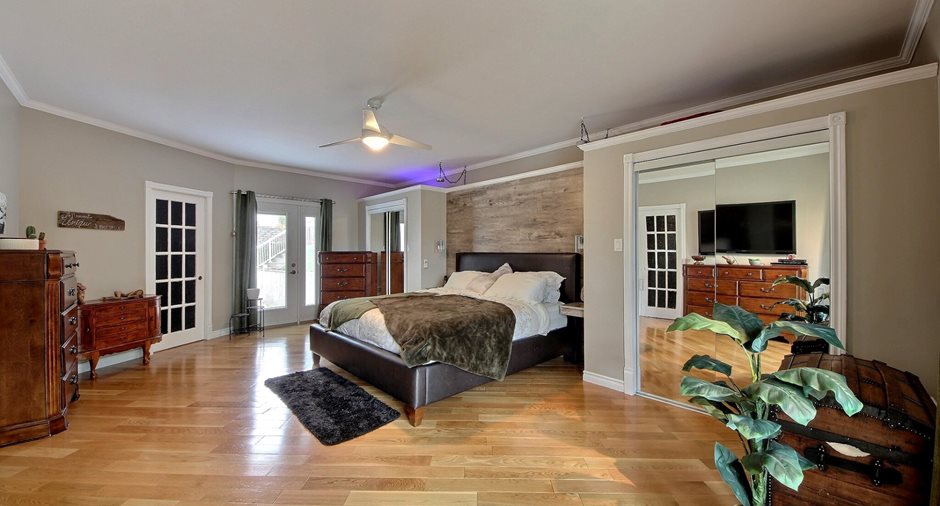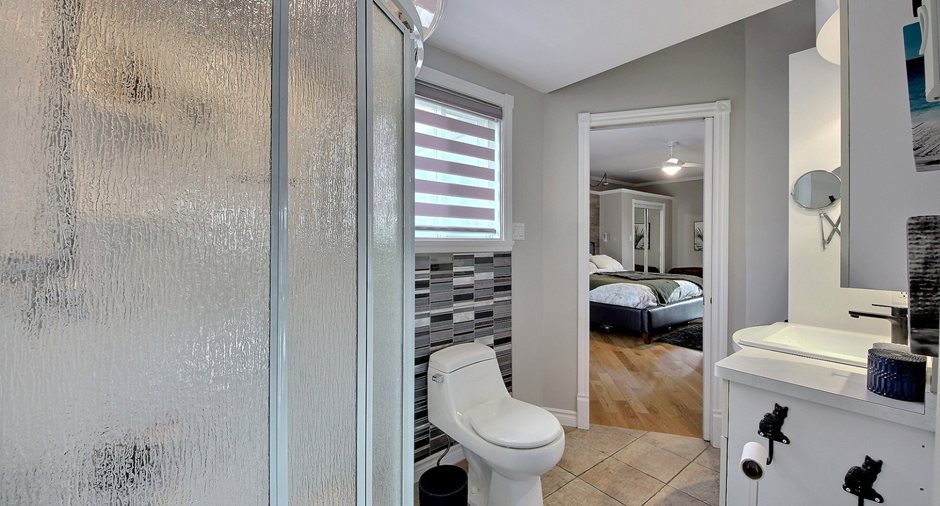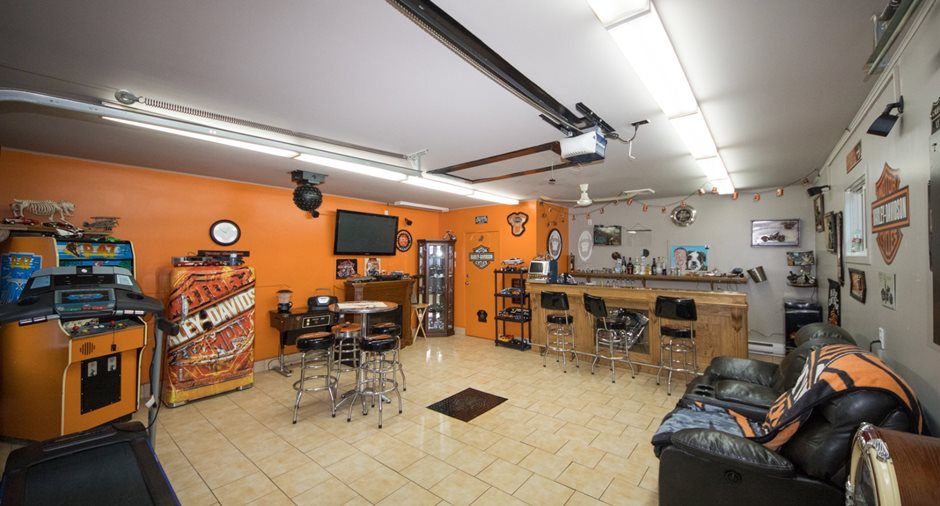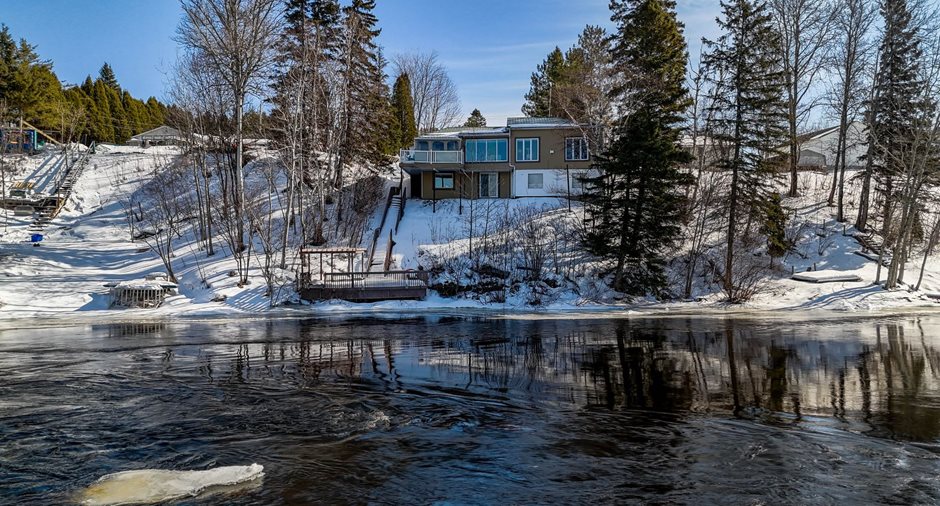Publicity
I AM INTERESTED IN THIS PROPERTY
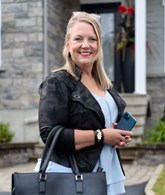
Josée Gagnon
Residential and Commercial Real Estate Broker
Via Capitale Saguenay/Lac St-Jean
Real estate agency
Presentation
Building and interior
Year of construction
1963
Equipment available
Central vacuum cleaner system installation, Système de caméra, Ventilation system, Electric garage door, Wall-mounted heat pump
Bathroom / Washroom
Adjoining to the master bedroom, Separate shower
Heating system
Space heating baseboards, Electric baseboard units
Hearth stove
propane
Heating energy
Electricity, Propane
Basement
6 feet and over, Separate entrance, Partially finished, Crawl Space
Window type
Crank handle
Windows
Wood, PVC
Roofing
Tin
Land and exterior
Siding
Stucco, Vinyl
Garage
Detached
Driveway
Asphalt
Parking (total)
Outdoor (5), Garage (1)
Pool
Above-ground
Landscaping
Fenced
Water supply
Municipality
Sewage system
Purification field, Septic tank
View
Water, Panoramic
Available services
Fire detector
Dimensions
Size of building
14.86 m
Frontage land
24.38 m
Depth of building
10.88 m
Land area
1501.8 m²irregulier
Room details
| Room | Level | Dimensions | Ground Cover |
|---|---|---|---|
|
Hallway
Garde-robe double
|
Ground floor | 4' 9" x 9' pi | Ceramic tiles |
| Kitchen | Ground floor | 9' 7" x 17' pi | Ceramic tiles |
|
Dining room
Vue sur l'eau
|
Ground floor | 14' x 13' 7" pi | Wood |
|
Bathroom
Douche indépendante
|
Ground floor | 5' 8" x 9' 7" pi | Ceramic tiles |
|
Living room
Foyer propane/vue
|
Ground floor | 21' 10" x 18' 2" pi | Wood |
|
Primary bedroom
2 garde-robes doubles, adj sb
|
Garden level | 14' 8" x 22' 10" pi | Wood |
|
Bedroom
Porte-patio/vue sur l'eau
|
Garden level | 21' 7" x 9' 1" pi | |
|
Bathroom
Buanderie, douche
|
Garden level | 9' 7" x 8' 3" pi | Ceramic tiles |
Inclusions
Lustres, toiles, pôles, échangeur d'air, aspirateur central et acc., thermopompe murale, thermopompe de piscine, broyeur, toiles d'extérieur sur balcon, sytème de caméra extérieur, piscine hors terre 18 pds et acc., foyer au propane, tablettes décoratives, miroir salle de bain.
Exclusions
Rideaux, lave-vaisselle (sans panneau de remplacement), bar dans le garag.
Taxes and costs
Municipal Taxes (2023)
3747 $
School taxes (2023)
237 $
Total
3984 $
Evaluations (2022)
Building
172 500 $
Land
100 000 $
Total
272 500 $
Notices
Sold without legal warranty of quality, at the purchaser's own risk.
Additional features
Distinctive features
Water access, Water front, Wooded
Occupation
2024-05-01
Zoning
Residential
Publicity









