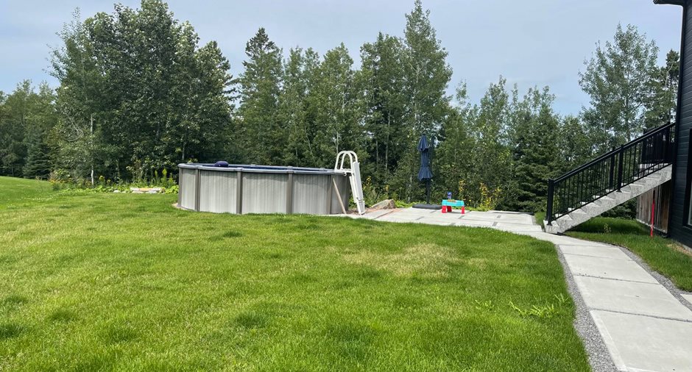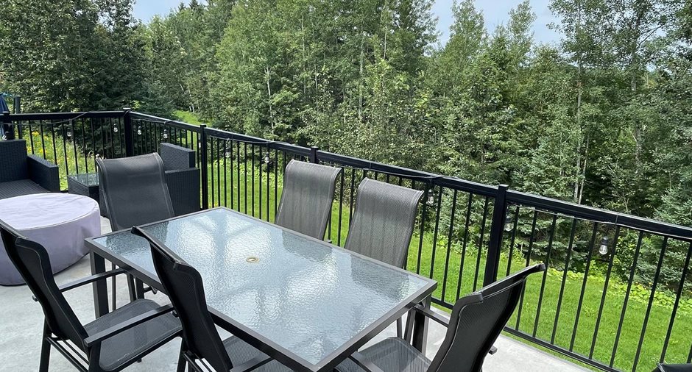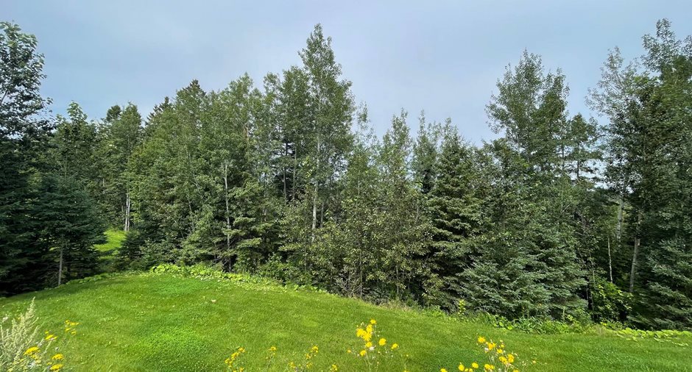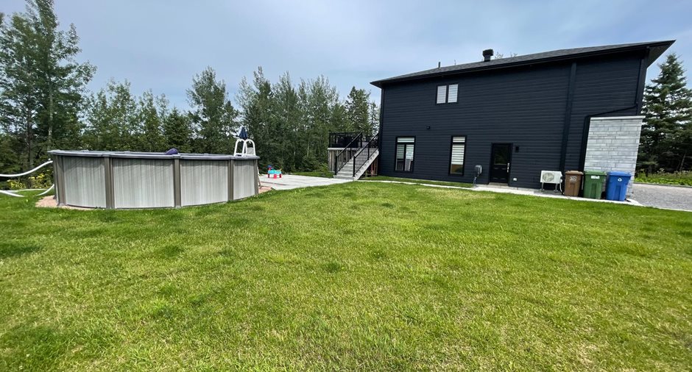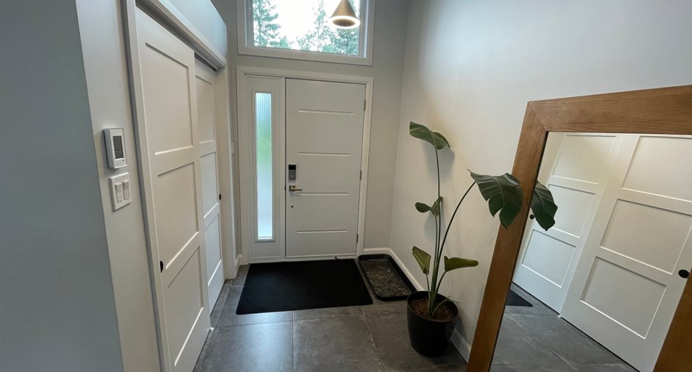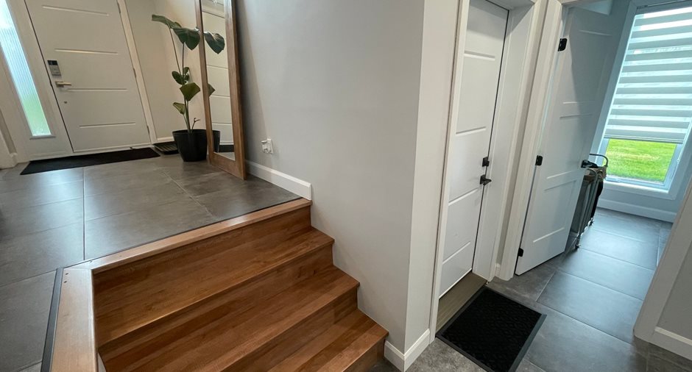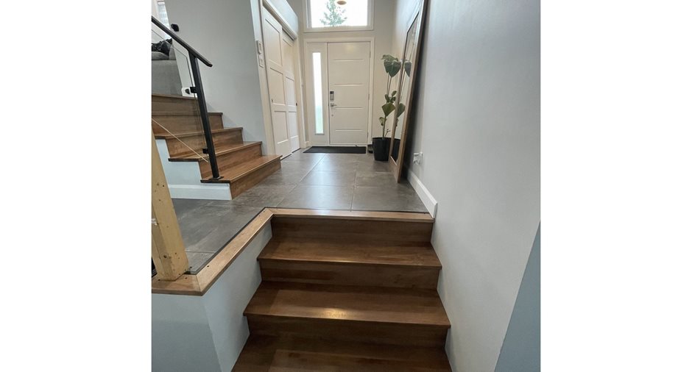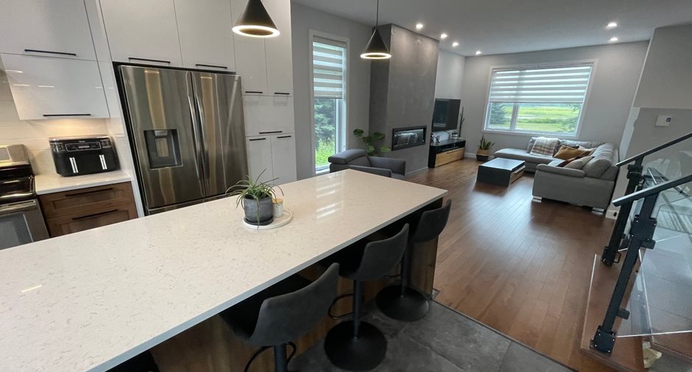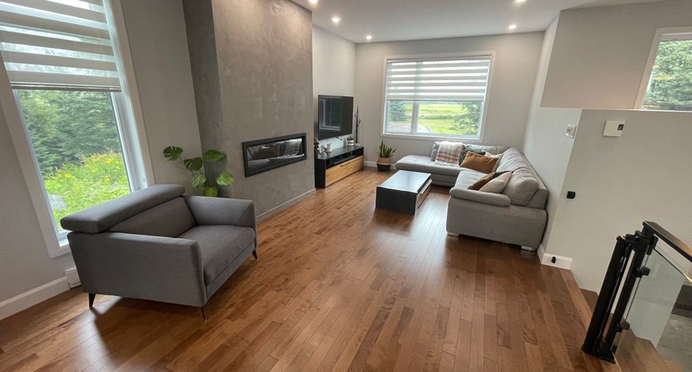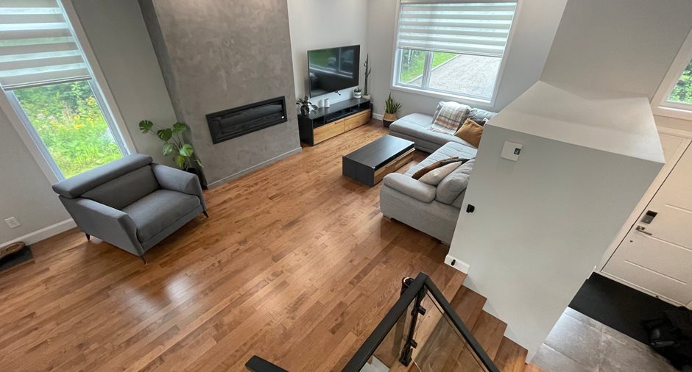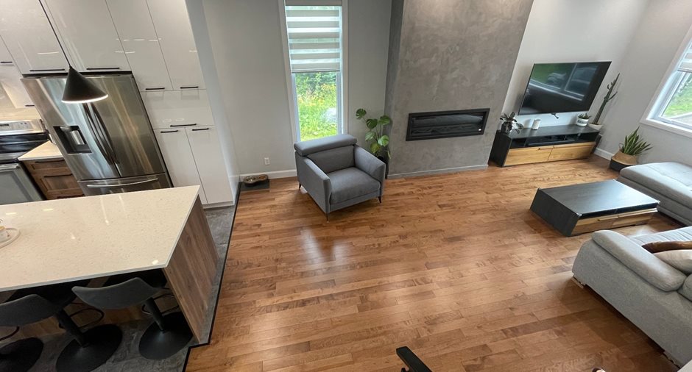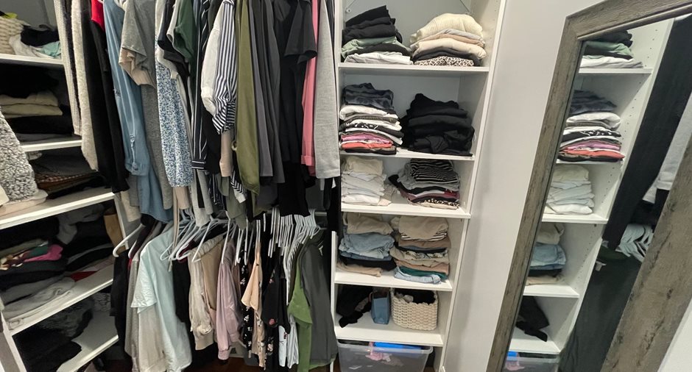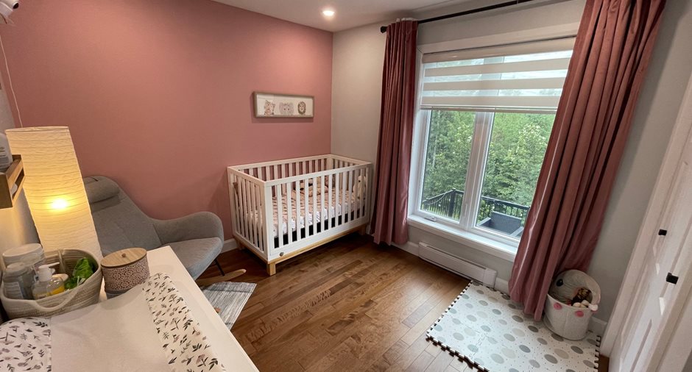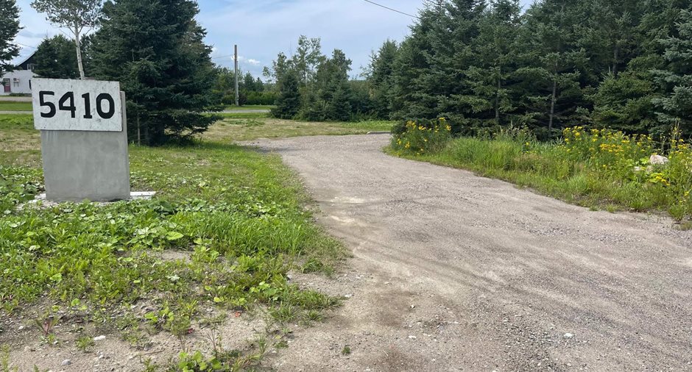Publicity
I AM INTERESTED IN THIS PROPERTY
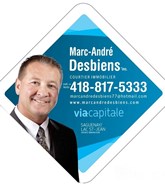
Marc-André Desbiens
Residential and Commercial Real Estate Broker
Via Capitale Saguenay/Lac St-Jean
Real estate agency
Presentation
Building and interior
Year of construction
2020
Equipment available
Central vacuum cleaner system installation, Ventilation system, Electric garage door, Wall-mounted heat pump
Bathroom / Washroom
Bain autoportant , Separate shower
Heating system
Electric baseboard units, Radiant
Hearth stove
Électrique
Heating energy
Electricity
Basement
6 feet and over
Cupboard
Îlot en quartz, Melamine, Thermoplastic
Window type
Crank handle, French window
Windows
PVC
Roofing
Asphalt shingles
Land and exterior
Foundation
Poured concrete
Siding
Canexel, Stone
Garage
Attached, 14' x 19', Heated
Driveway
Not Paved
Parking (total)
Carport (1), Outdoor (10), Garage (1)
Pool
18 ' ( 2023 ) , Above-ground
Landscaping
Landscape
Water supply
Municipality
Sewage system
Purification field, Septic tank
Topography
Steep, Sloped, Flat
Proximity
Jardin Alex et Jenny, Highway, Daycare centre, Park - green area, Bicycle path, Elementary school
Dimensions
Size of building
36 pi
Frontage land
20.37 m
Depth of building
38 pi
Depth of land
86 m
Building area
222 m²
Land area
2749 m²irregulier
Room details
| Room | Level | Dimensions | Ground Cover |
|---|---|---|---|
|
Bedroom
Penderie double
|
Ground floor | 13' 3" x 9' 3" pi | Floating floor |
|
Laundry room
Chauffante
|
Ground floor | 8' 1" x 6' 6" pi | Ceramic tiles |
|
Hallway
Chauffante - plafond de 15 ' h
|
2nd floor | 12' x 8' pi | Ceramic tiles |
|
Living room
Foyer, plafond 9' 4''
|
3rd floor | 21' 9" x 12' 6" pi | Wood |
|
Dining room
Chauffante et porte-fenêtre
|
3rd floor | 13' 8" x 9' 4" pi | Ceramic tiles |
|
Kitchen
Chauffante, îlot quartz
|
3rd floor | 13' 8" x 12' 2" pi | Ceramic tiles |
|
Primary bedroom
Walk-in
|
4th floor | 12' 11" x 10' 8" pi | Wood |
|
Bedroom
Penderie double
|
4th floor | 12' 1" x 8' 9" pi | Wood |
|
Bathroom
Chauf., dche,bain autoportant
|
4th floor | 10' 1" x 8' 6" pi | Ceramic tiles |
|
Bedroom
Penderie quadruplex
|
Basement | 15' 4" x 10' pi | Floating floor |
|
Family room
Plafond 9' 4'' hauteur
|
Basement | 21' x 11' 3" pi | Floating floor |
|
Bathroom
Chauffante, douche céramique
|
Basement | 12' 2" x 4' 9" pi | Ceramic tiles |
|
Storage
Salle mécanique
|
Basement | 11' x 9' 4" pi | Concrete |
Inclusions
Light fixtures, poles and curtains, blinds, stove, refrigerator with water/ice dispenser, dishwasher, 2 wall-mounted heat pumps, 4 electric fireplace counter benches, air exchanger, central vacuum and acc. electric garage door opener WI-fi with remote control, 18 foot swimming pool and acc
Exclusions
TV sets on the ground floor and basement (2) as well as their supports, personal effects
Taxes and costs
Municipal Taxes (2023)
4469 $
School taxes (2023)
292 $
Total
4761 $
Monthly fees
Energy cost
195 $
Evaluations (2023)
Building
284 200 $
Land
55 800 $
Total
340 000 $
Additional features
Distinctive features
Wooded, No neighbours in the back, Water access
Occupation
30 days
Zoning
Residential
Publicity









