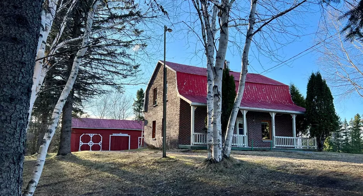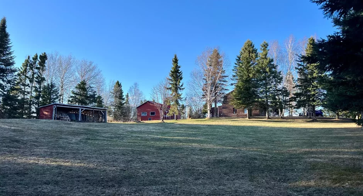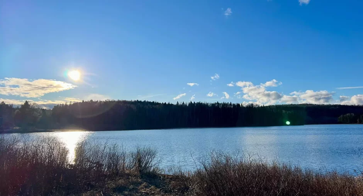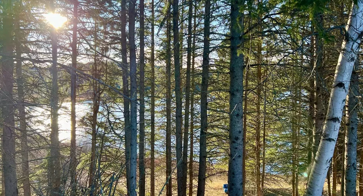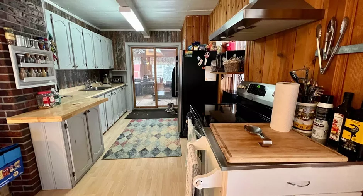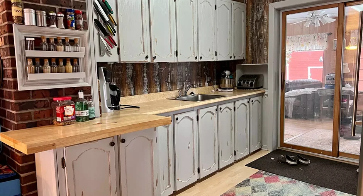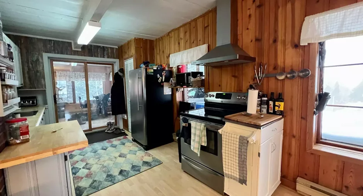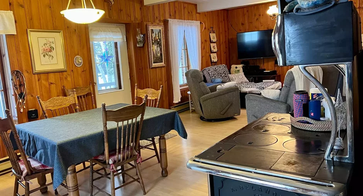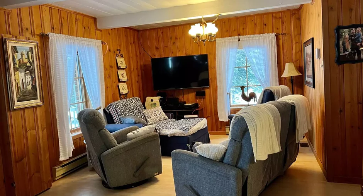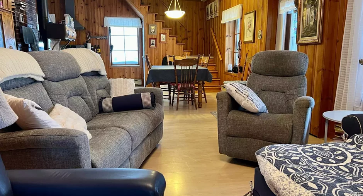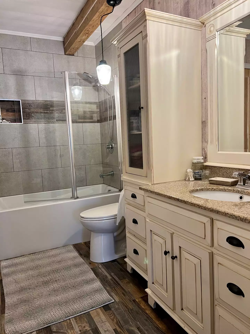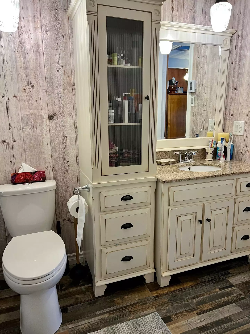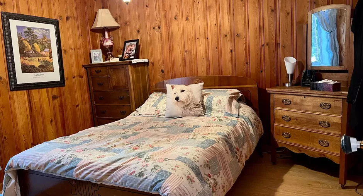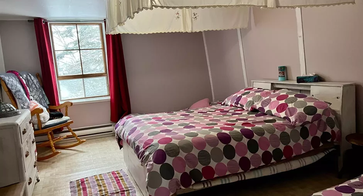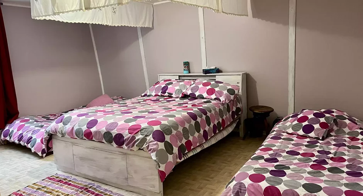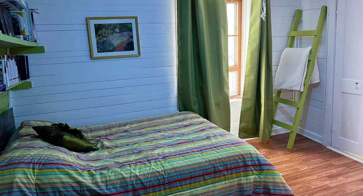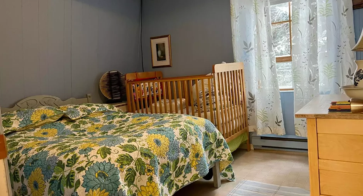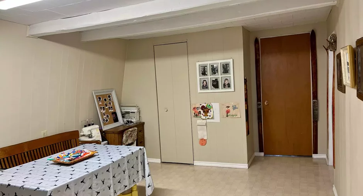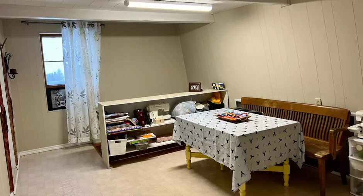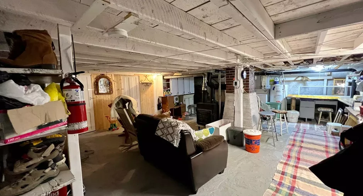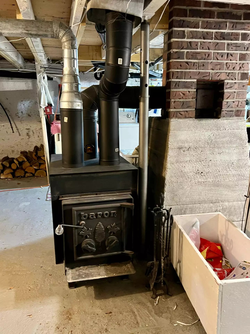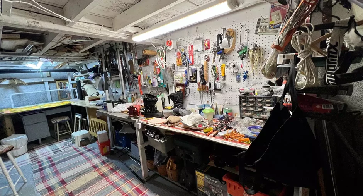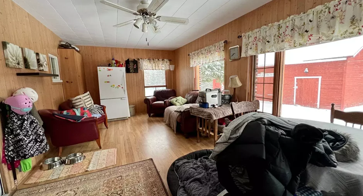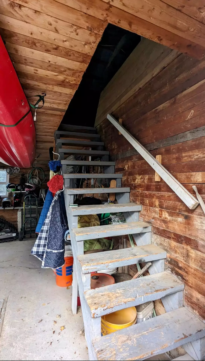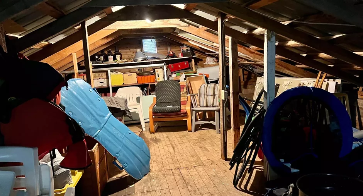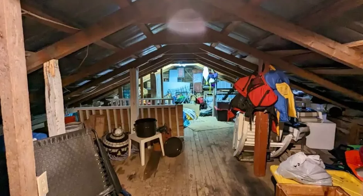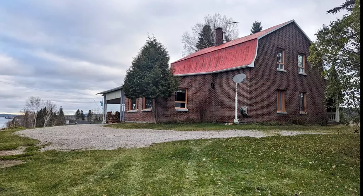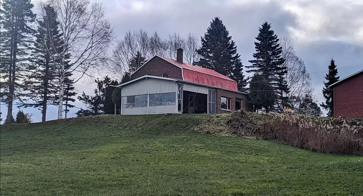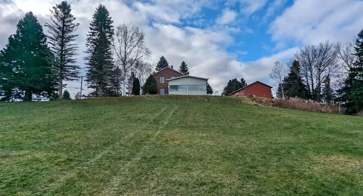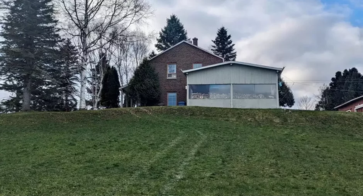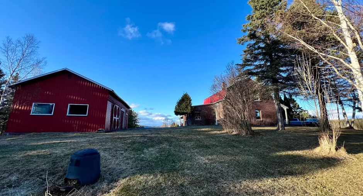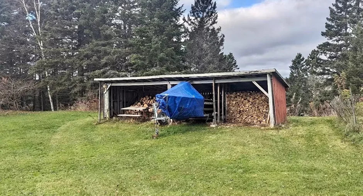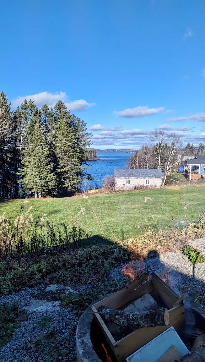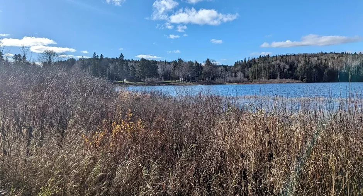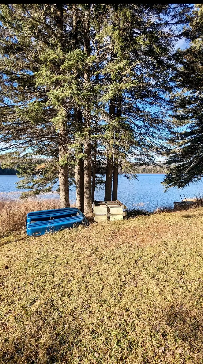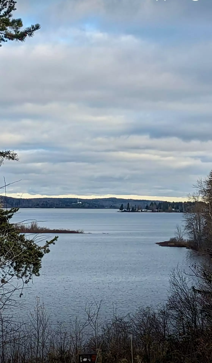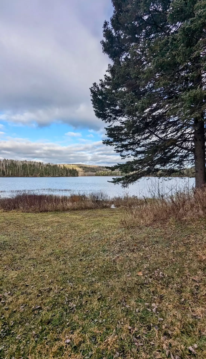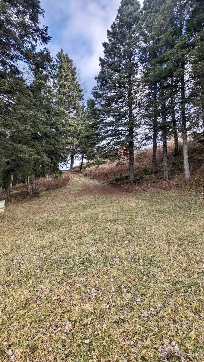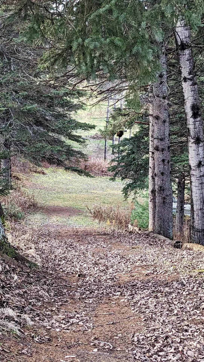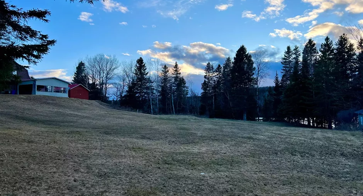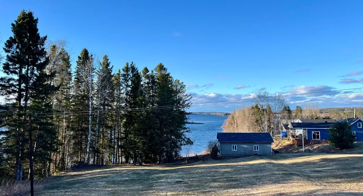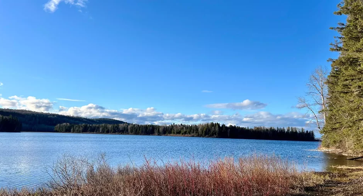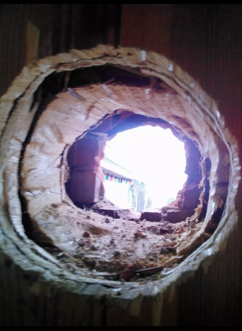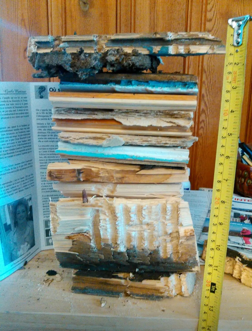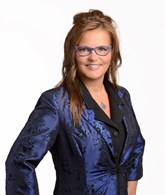Publicity
I AM INTERESTED IN THIS PROPERTY
Certain conditions apply
Presentation
Building and interior
Year of construction
1882
Equipment available
Furnished
Heating system
Electric baseboard units
Hearth stove
Wood burning stove
Heating energy
Bois, Electricity
Basement
6 feet and over
Cupboard
Wood
Windows
Wood
Roofing
Tin
Land and exterior
Foundation
Concrete block
Siding
Brick
Garage
Detached, Double width or more
Carport
Attached
Driveway
Not Paved
Parking (total)
Carport (1), Outdoor (6), Garage (2)
Water supply
Ground-level well
Sewage system
Purification field, Septic tank
Topography
Sloped
View
Sur les champs , Water
Dimensions
Size of building
31 pi
Frontage land
410 pi
Depth of building
38.6 pi
Land area
2.74 acresirregulier
Room details
| Room | Level | Dimensions | Ground Cover |
|---|---|---|---|
| Solarium/Sunroom | Ground floor | 11' 5" x 19' 4" pi | Floating floor |
| Kitchen | Ground floor | 17' 8" x 10' pi | Floating floor |
| Dinette | Ground floor | 12' 9" x 13' 3" pi | Floating floor |
| Living room | Ground floor | 14' 5" x 13' 3" pi | Floating floor |
|
Bathroom
Bain douche
|
Ground floor | 9' 11" x 7' pi | Ceramic tiles |
| Primary bedroom | Ground floor | 11' 2" x 10' pi | Floating floor |
| Sewing room | 2nd floor | 15' 10" x 10' 9" pi |
Other
prélart
|
| Bedroom | 2nd floor | 11' x 11' pi | Floating floor |
| Bedroom | 2nd floor | 11' 8" x 15' 6" pi |
Other
Prélart
|
| Bedroom | 2nd floor | 10' 7" x 10' 8" pi |
Other
Prélart
|
| Washroom | 2nd floor | 3' 3" x 3' 3" pi |
Other
Prélart
|
Inclusions
Tous les meubles de la propriété, literie, vaisselles ect..(en fait, tout ce qui sera dans la propriété principale lors de votre visite). Dans le garage: tracteur à gazon, rotoculteur et le mixeur à ciment. Extérieur: 4 section de quai en aluminium.
Exclusions
Le vaisselier entre la salle de bain et la chambre de maitre, le fauteuil en cuir bleu du salon, et tous ce qui est dans le garage (sauf ceux mentionnés dans les inclusions).
Taxes and costs
Municipal Taxes (2024)
1227 $
School taxes (2023)
70 $
Total
1297 $
Monthly fees
Energy cost
78 $
Evaluations (2024)
Building
110 500 $
Land
20 300 $
Total
130 800 $
Notices
Sold without legal warranty of quality, at the purchaser's own risk.
Additional features
Distinctive features
Wooded, Water access, Water front, No neighbours in the back
Occupation
30 days
Zoning
Agricultural
Publicity





