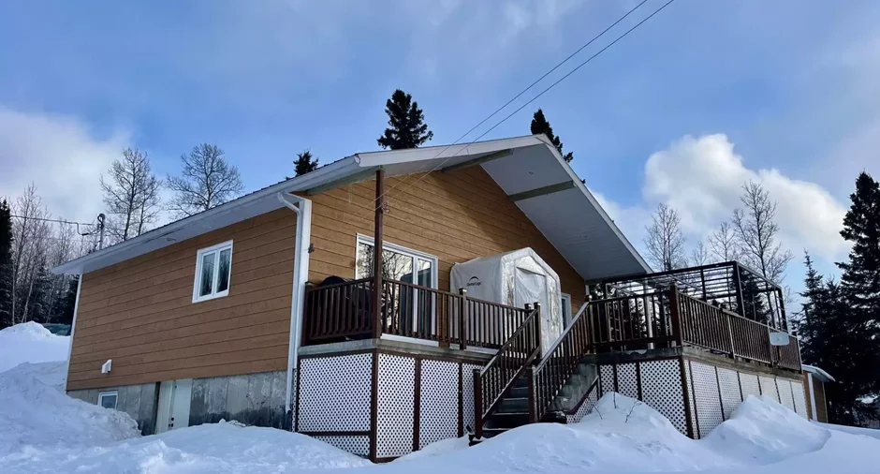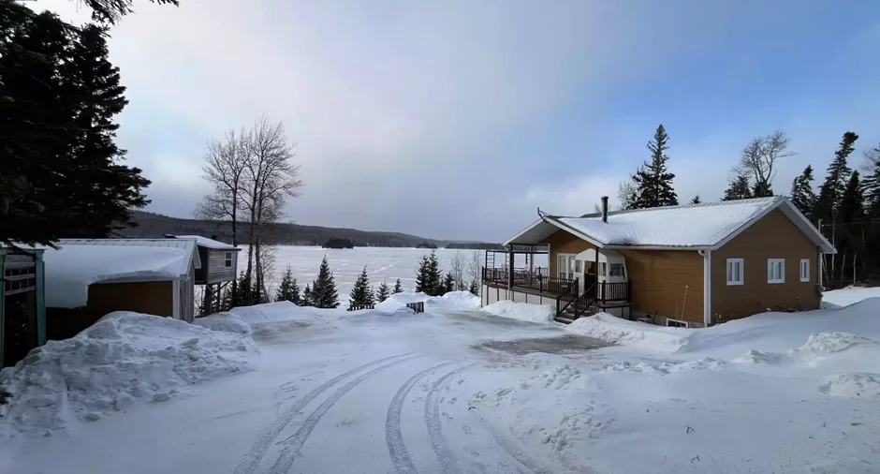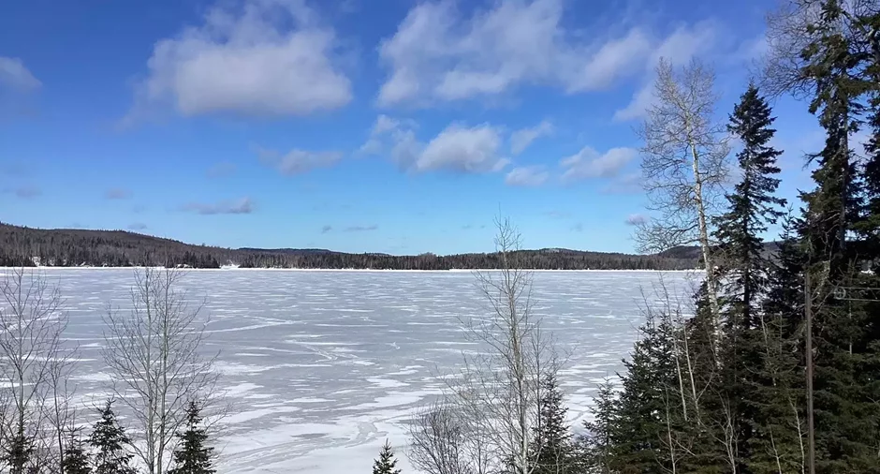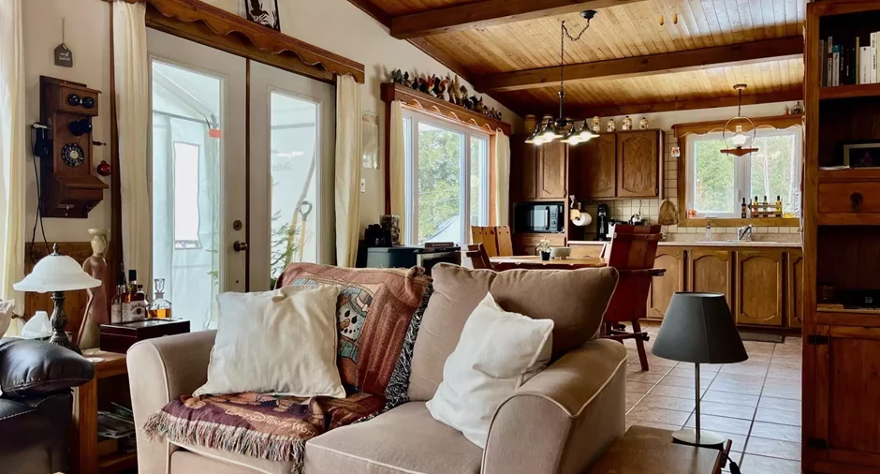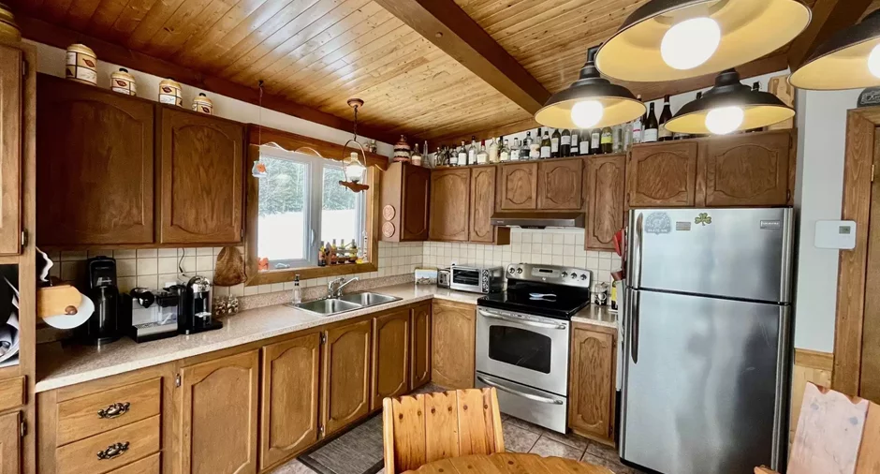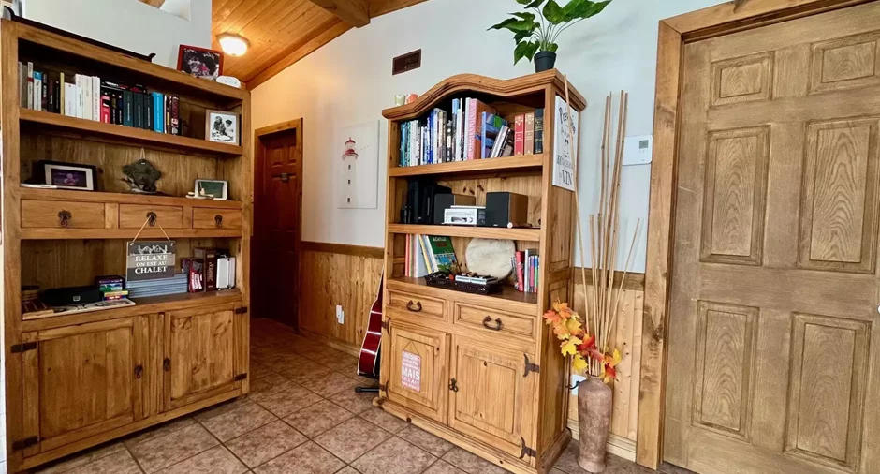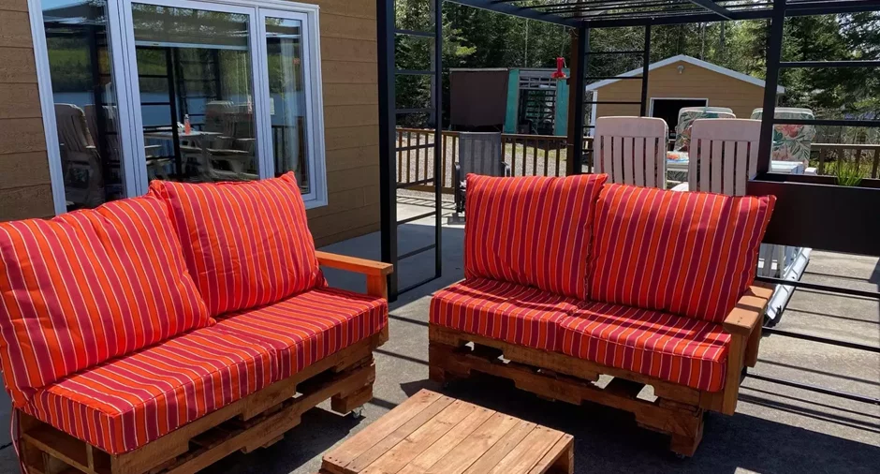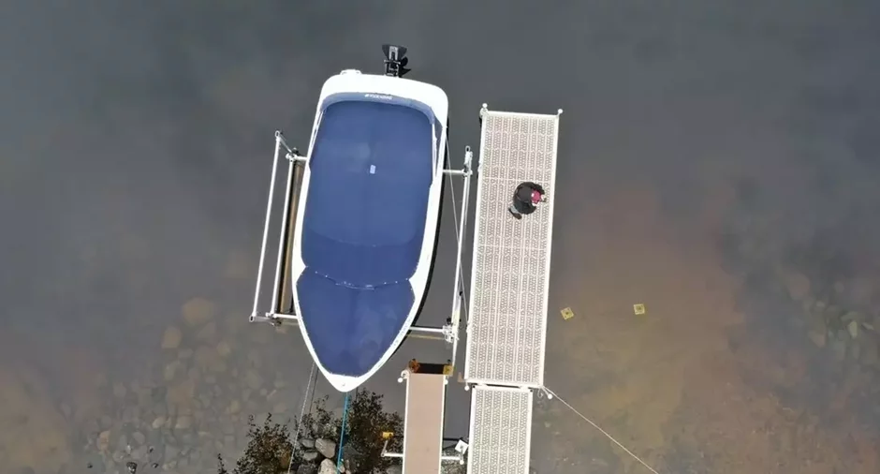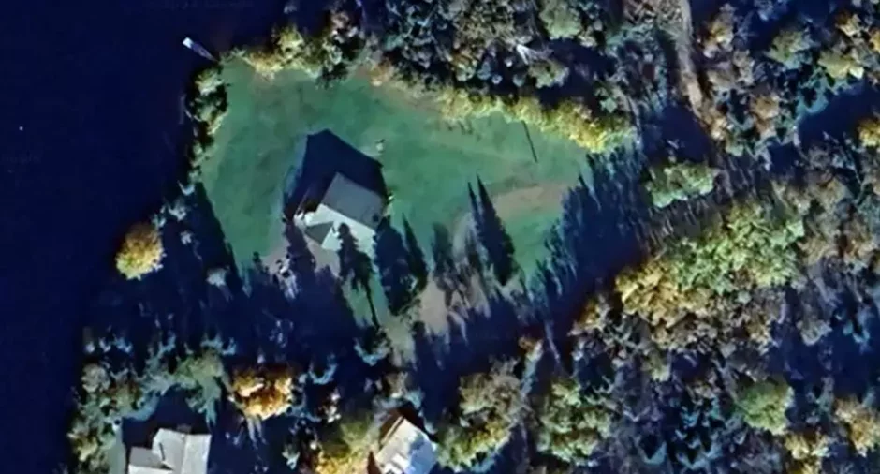Publicity
I AM INTERESTED IN THIS PROPERTY
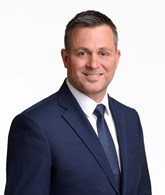
Jean-Michel Lafontaine
Residential and Commercial Real Estate Broker
Via Capitale Saguenay/Lac St-Jean
Real estate agency
Certain conditions apply
Presentation
Building and interior
Year of construction
2002
Equipment available
Central vacuum cleaner system installation, Water softener, Alarm system
Heating system
Electric baseboard units
Hearth stove
Wood burning stove
Heating energy
Electricity
Basement
Low (less than 6 feet), Crawl Space
Cupboard
Wood
Window type
Crank handle
Windows
PVC
Roofing
Tin
Land and exterior
Foundation
Poured concrete
Siding
Pressed fibre
Driveway
Not Paved
Parking (total)
Outdoor (6)
Water supply
Artesian well
Sewage system
ecoflo, Purification field, Septic tank
Topography
Sloped
Dimensions
Size of building
9.88 m
Depth of land
73.5 m
Depth of building
8.65 m
Land area
4440.3 m²irregulier
Frontage land
61.05 m
Room details
| Room | Level | Dimensions | Ground Cover |
|---|---|---|---|
| Kitchen | Ground floor | 12' 3" x 10' 7" pi | Ceramic tiles |
| Dinette | Ground floor | 10' x 6' pi | Ceramic tiles |
| Living room | Ground floor | 16' x 13' pi | Ceramic tiles |
| Bedroom | Ground floor | 10' 2" x 8' 9" pi | Ceramic tiles |
| Bedroom | Ground floor | 10' 2" x 10' 3" pi | Ceramic tiles |
| Bathroom | Ground floor | 7' 9" x 13' 8" pi | Ceramic tiles |
Inclusions
luminaires, toiles, rideaux, pôles, ventilateurs dans chambre et salon, aspirateur central et accessoires, laveuse, sécheuse, réfrigérateur, cuisinière, cabane dans l'arbre, 2 portiques de toiles, bois de chauffage restant, poêle à bois, tracteur à pelouse, gazébo, balançoire extérieure, échangeur d'air (déconnecté et non-fonctionnel), téléphone décoratif. Tout ce qui est dans la maison peut être vendu SAUF le divan de cuir brun.
Exclusions
Meubles et effets personnels du vendeur.
Taxes and costs
Municipal Taxes (2023)
1375 $
School taxes (2023)
109 $
Total
1484 $
Monthly fees
Energy cost
77 $
Evaluations (2022)
Building
127 500 $
Land
50 800 $
Total
178 300 $
Notices
Sold without legal warranty of quality, at the purchaser's own risk.
Additional features
Distinctive features
Resort/Chalet, Water access, Water front, Navigable
Occupation
2024-06-01
Zoning
Vacationing area
Publicity






