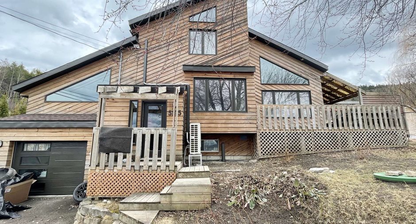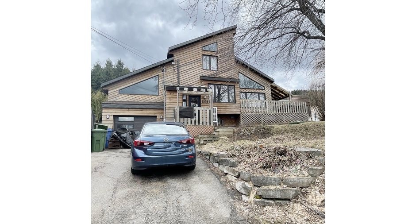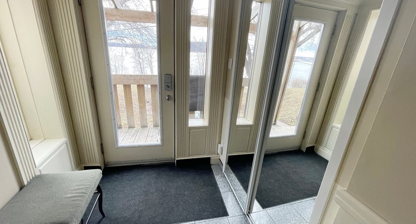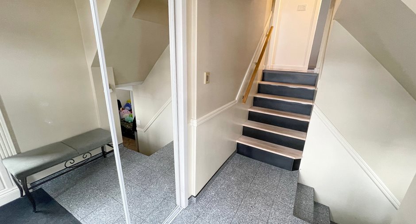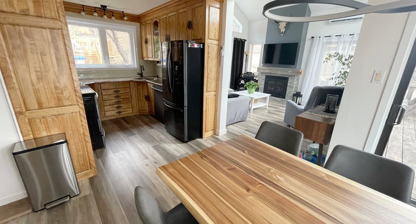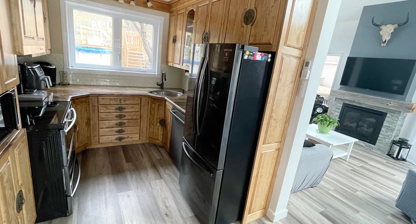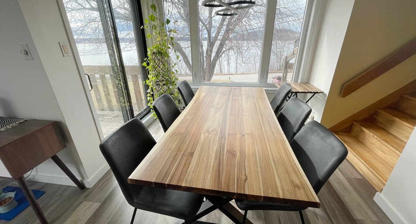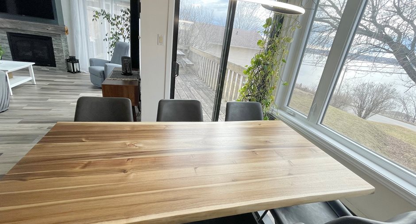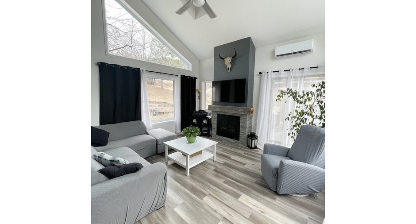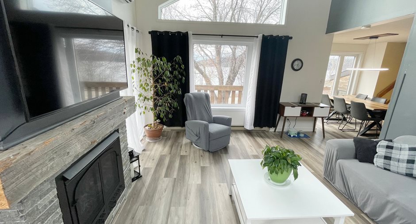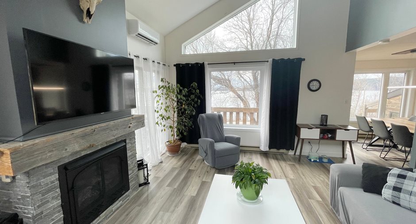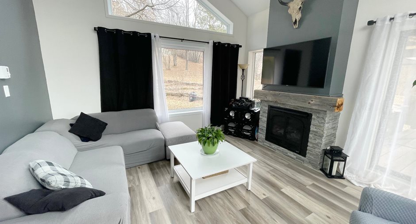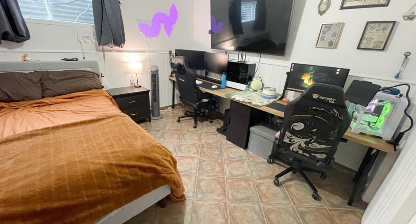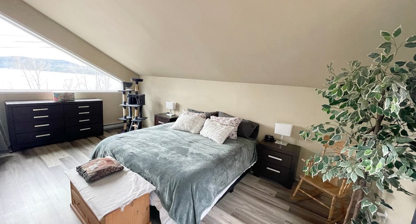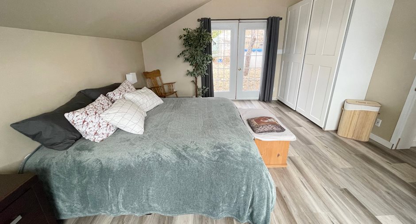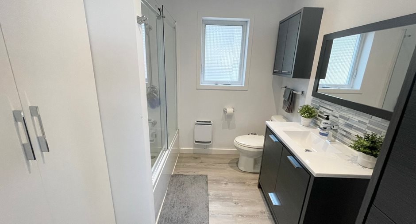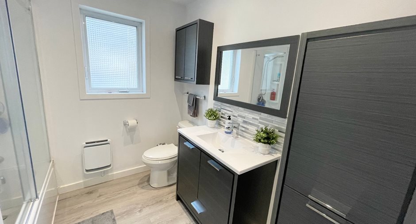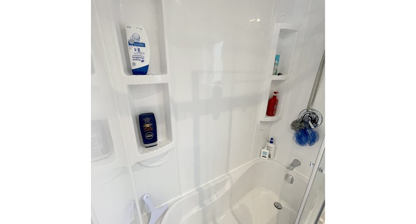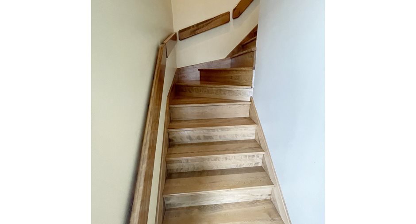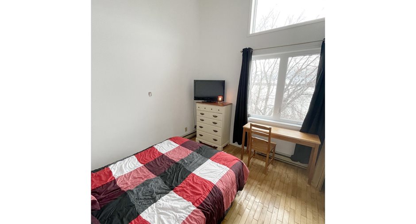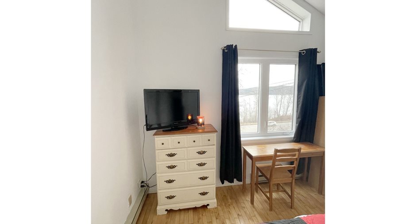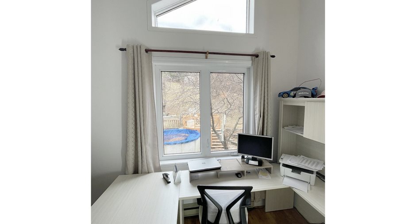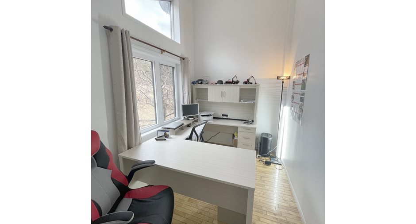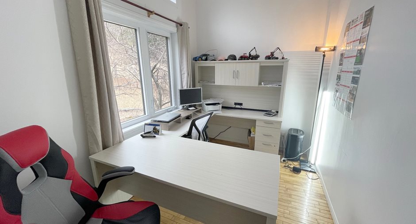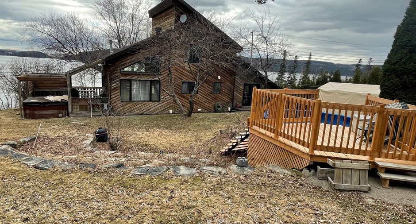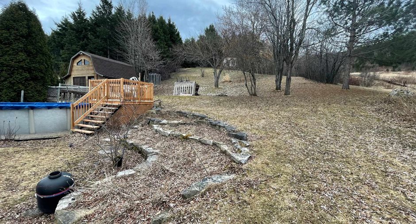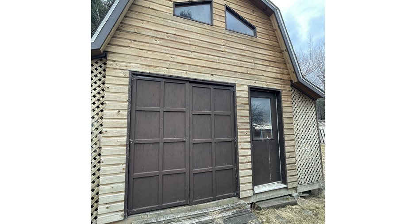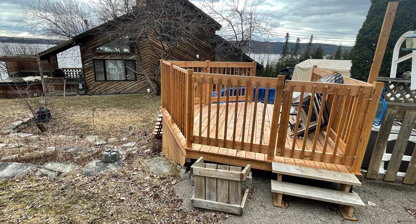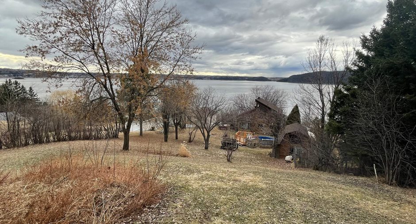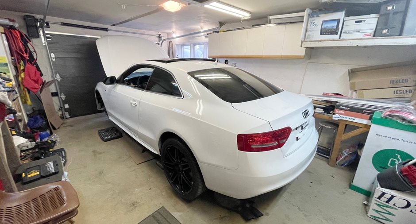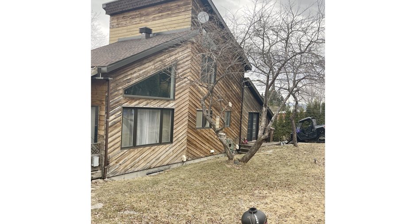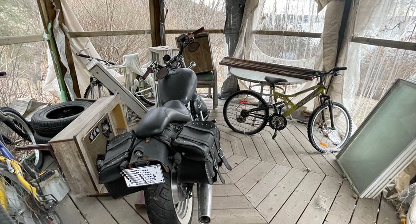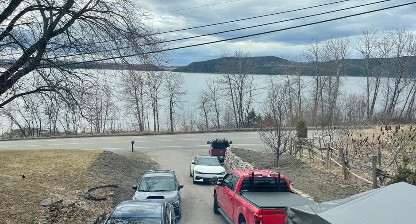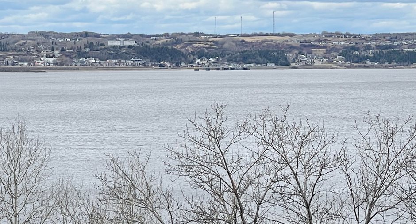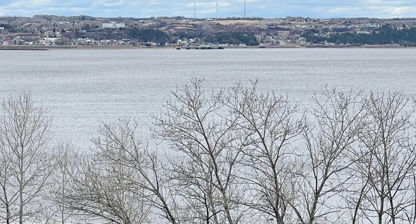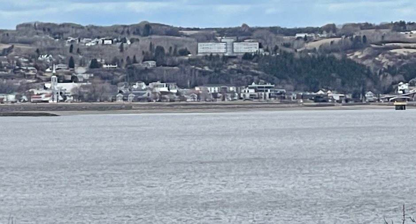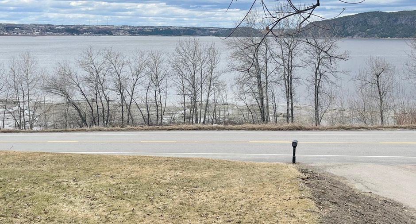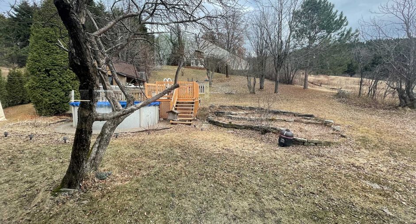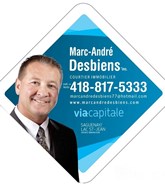
Via Capitale Saguenay/Lac St-Jean
Real estate agency
CONTINUED INCLUSIONS: All skylights will be insulated and closed, plastered and painted for possession. Remote control of the dining room light fixture. 15-foot swimming pool and new 2023 canvas and propane water heater provided but not connected.
RENOVATIONS: All window thermoses have been replaced over the years. Heat pump fall 2023, 3 heads of 12,000 Btu totaling 36,000 BTU certified minus -35 degrees.
D15: Roof 2024, addition of 3 maximum, floors 2023 of the R-C, 2024 thermos of large triangle windows
replaced, 2 new patio doors will be installed, and 1 garage and two basements and main entrance. Expand entry
vehicle to double the width ...
See More ...
| Room | Level | Dimensions | Ground Cover |
|---|---|---|---|
|
Living room
Vinyle chauffant vue La Baie
|
Ground floor | 14' 8" x 13' 8" pi | Floating floor |
|
Dining room
Vinyle chauf. vue sur La Baie
|
Ground floor | 11' 8" x 9' pi | Floating floor |
|
Kitchen
Chauffant comptoir de granit
|
Ground floor | 8' 6" x 8' 2" pi | Floating floor |
|
Bathroom
Vinyle, bain & douche
|
Ground floor | 7' 11" x 7' 9" pi | Floating floor |
|
Bedroom
Vinyle chauffant porte et vue
|
Ground floor | 18' 11" x 14' 3" pi | Floating floor |
|
Hallway
Penderie dble plaf. cathédrale
|
Ground floor | 9' x 5' 3" pi | Ceramic tiles |
|
Bedroom
Plafon cathédrale( Bureau)
|
2nd floor | 16' 2" x 7' 9" pi | Wood |
|
Bedroom
Plafond cath./vue sur La Baie
|
2nd floor | 10' 9" x 10' 2" pi | Wood |
|
Office
Chauffante utilisé en chambre
|
Basement | 11' 8" x 11' 3" pi | Ceramic tiles |
|
Family room
Chauffante
|
Basement | 9' 9" x 7' 10" pi | Ceramic tiles |
|
Laundry room
Chauffante, laveuse sécheuse
|
Basement | 18' x 9' 11" pi | Ceramic tiles |





