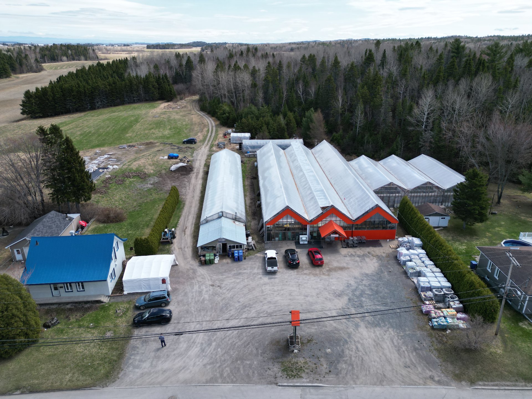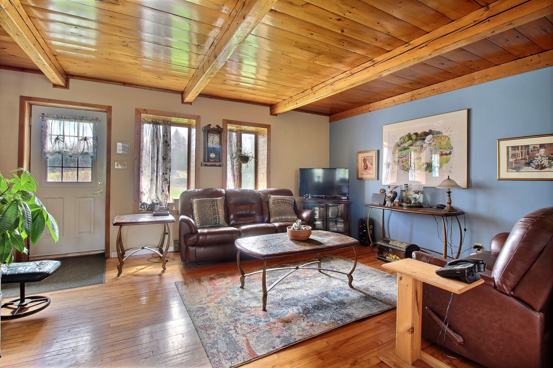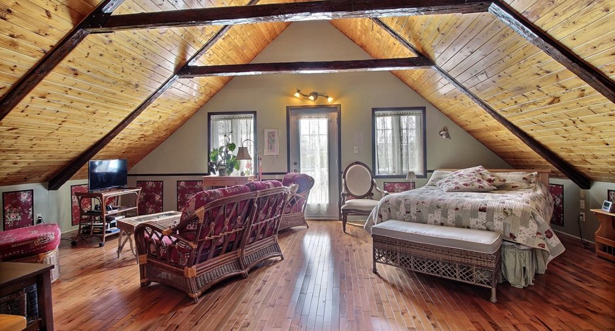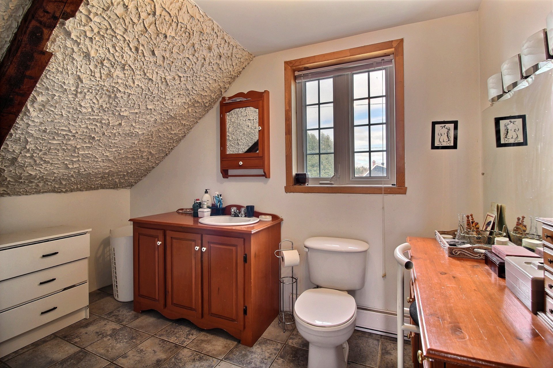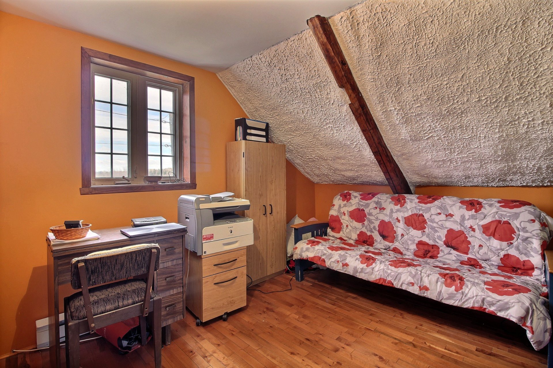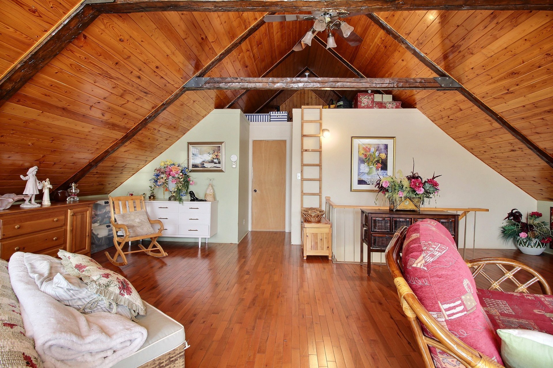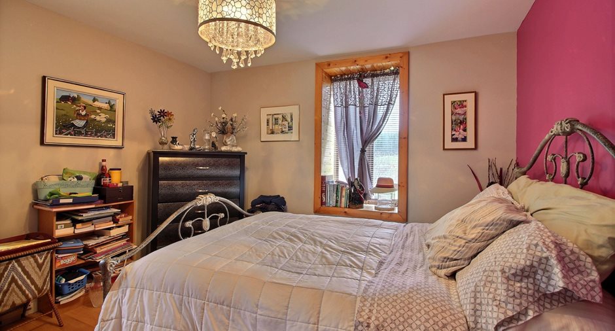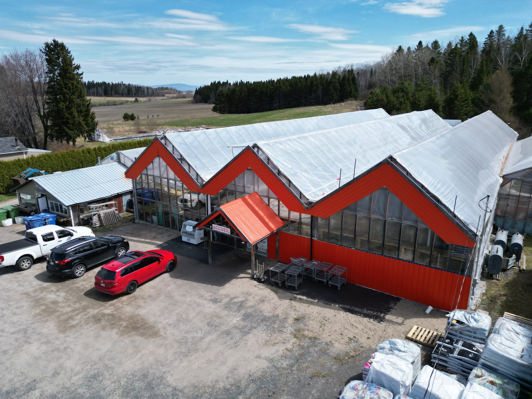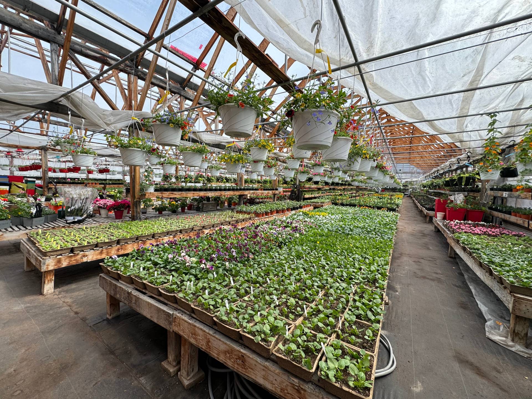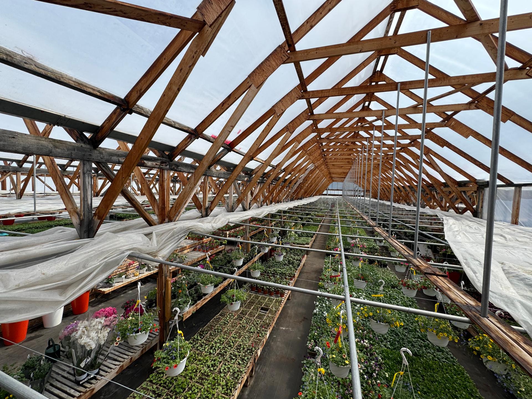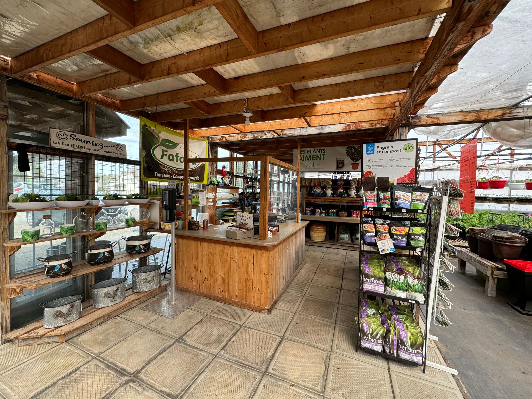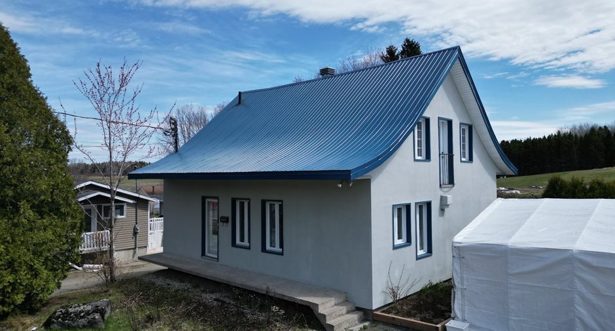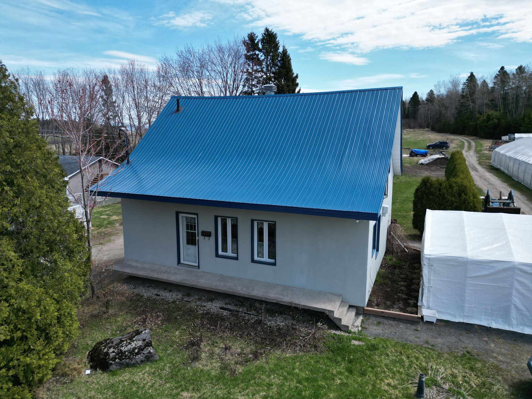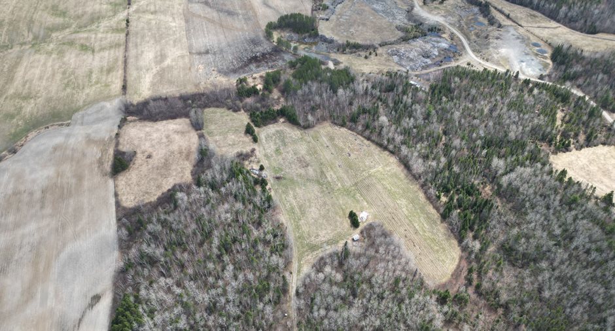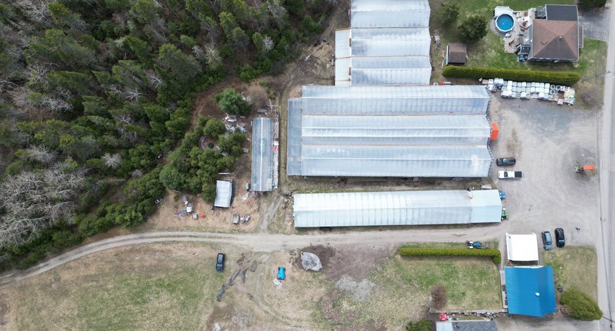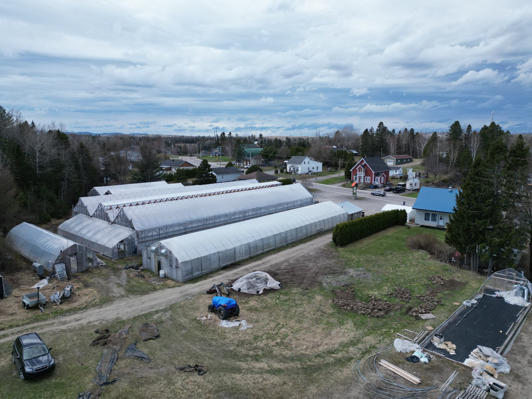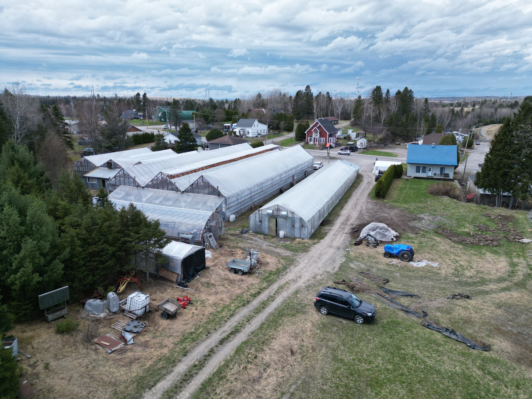Publicity
I AM INTERESTED IN THIS PROPERTY

Guy Simard
Residential and Commercial Real Estate Broker
Via Capitale Saguenay/Lac St-Jean
Real estate agency

Pierre-Olivier S. Simard
Residential and Commercial Real Estate Broker
Via Capitale Saguenay/Lac St-Jean
Real estate agency

François Lachance
Residential and Commercial Real Estate Broker
Via Capitale Saguenay/Lac St-Jean
Real estate agency
Presentation
Building and interior
Year of construction
1868
Heating system
Electric baseboard units
Heating energy
Electricity
Basement
6 feet and over, Partially finished
Windows
PVC
Roofing
Tin
Land and exterior
Foundation
Poured concrete
Siding
Stucco
Driveway
Double largeur ou plus
Parking (total)
Outdoor (20)
Water supply
Municipality
Sewage system
Municipal sewer
Dimensions
Land area
126935.4 m²
Inclusions
3187 - Luminaires, pôles à rideaux, lave-vaisselle, mobilier du salon, mobilier de la chambre à coucher à l'étage, réfrigérateur, cuisinière. 3189 - Matériel et machinerie nécessaire aux opération de la serre. Annexe sera fournie pour le matériel de serre
Exclusions
Vaisselier dans la salle à manger
Taxes and costs
Municipal Taxes (2024)
2696 $
School taxes (2023)
167 $
Total
2863 $
Monthly fees
Energy cost
640 $
Evaluations (2024)
Building
194 000 $
Land
72 200 $
Total
266 200 $
Notices
Sold without legal warranty of quality, at the purchaser's own risk.
Additional features
Distinctive features
Wooded, Aucun voisin arrière
Kind of commerce
Greenhouse
Occupation
2024-11-30
Type of business/Industry
Retail
Zoning
Agricultural
Publicity






