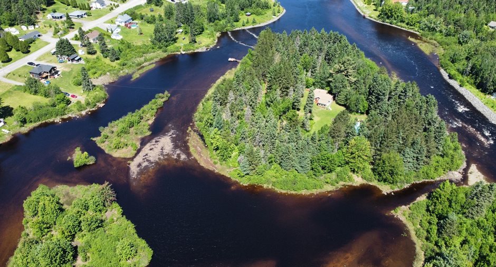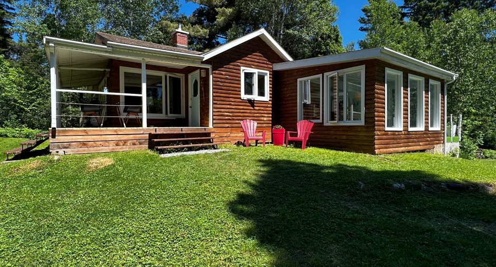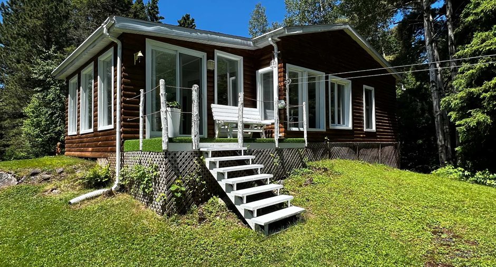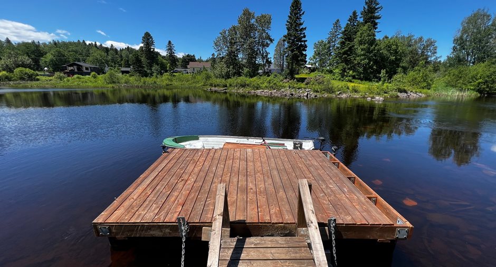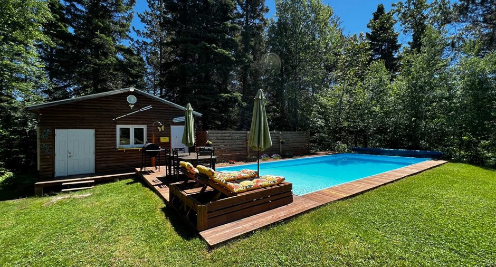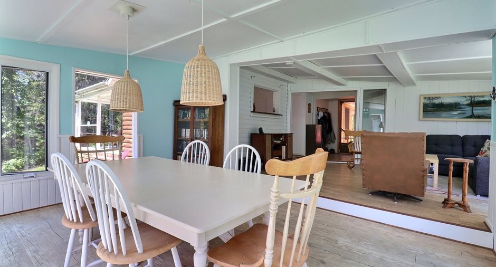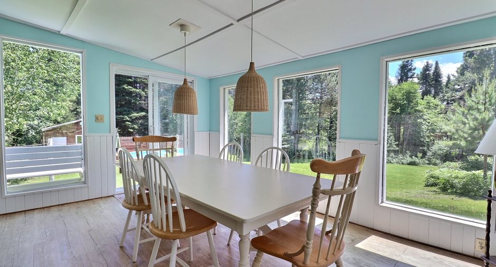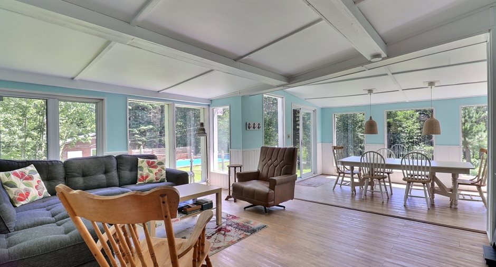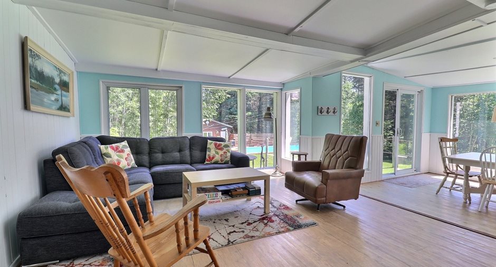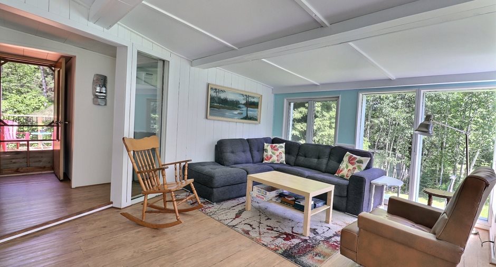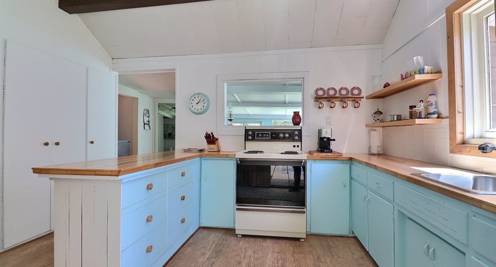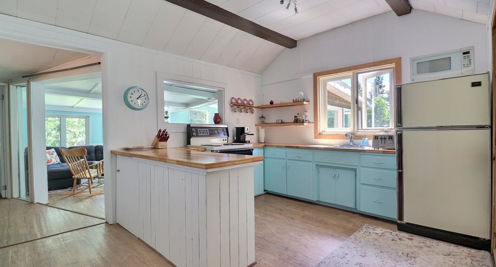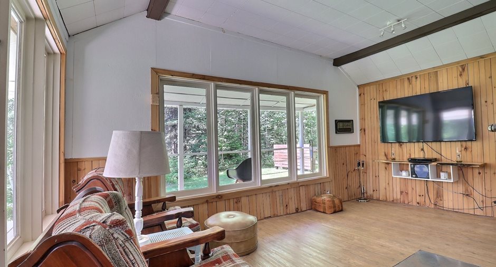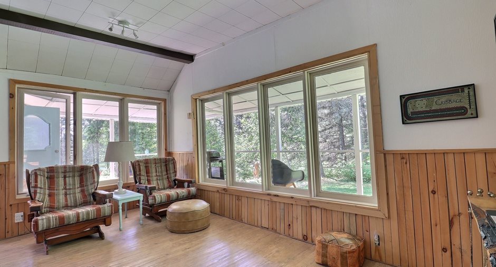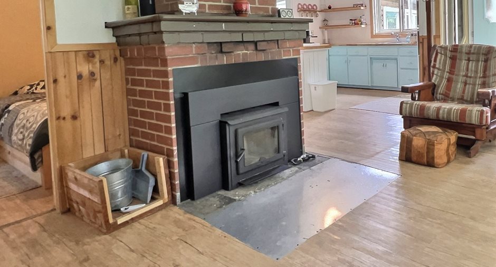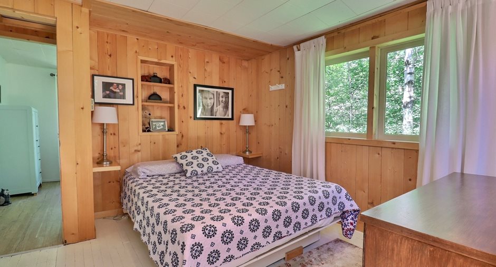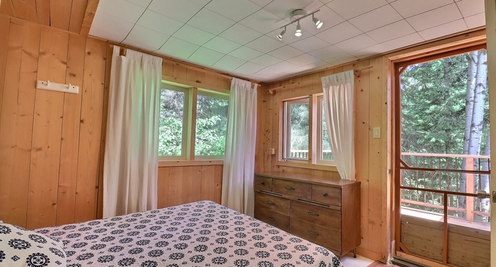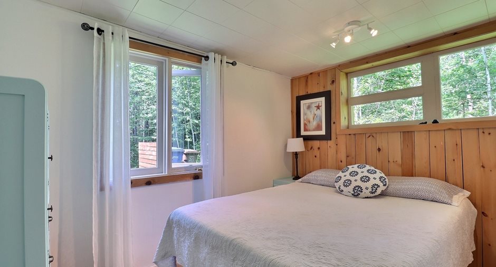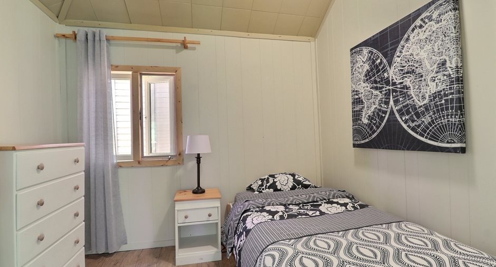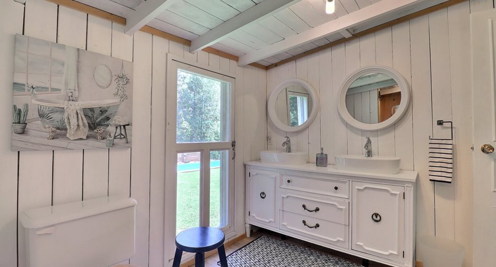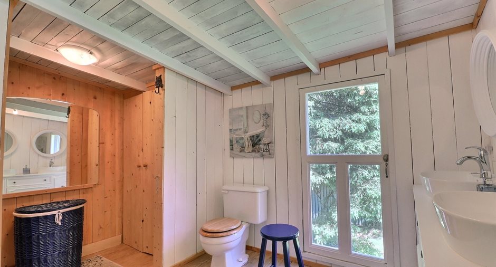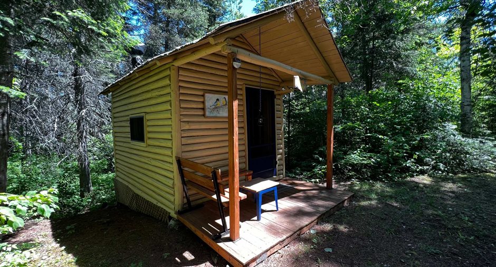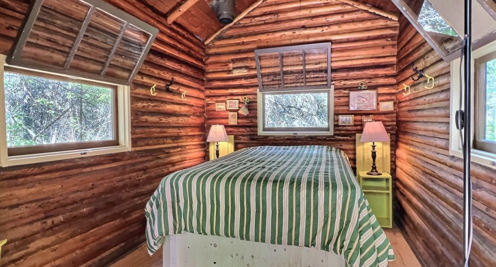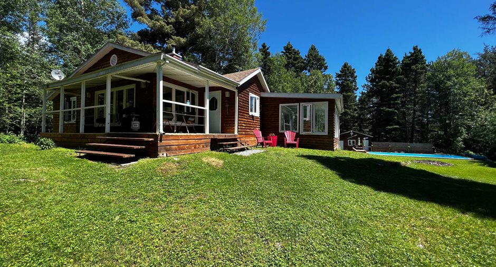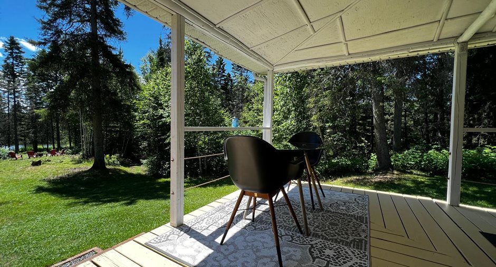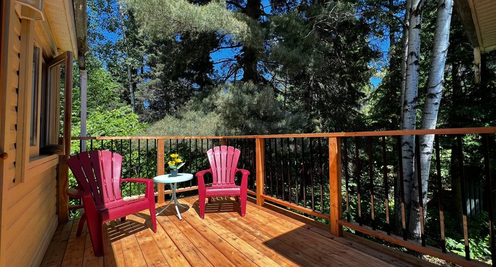Publicity
I AM INTERESTED IN THIS PROPERTY

François Chayer
Residential and Commercial Real Estate Broker
Via Capitale Saguenay/Lac St-Jean
Real estate agency

Alexandra Desbiens
Residential and Commercial Real Estate Broker
Via Capitale Saguenay/Lac St-Jean
Real estate agency
Presentation
Building and interior
Year of construction
1950
Bathroom / Washroom
Separate shower
Hearth stove
Wood burning stove
Basement
No basement
Cupboard
Wood
Window type
Hung
Windows
Wood
Roofing
Asphalt shingles
Land and exterior
Foundation
Piles
Siding
Wood
Driveway
Not Paved
Parking (total)
Outdoor (6)
Water supply
Ground-level well
Sewage system
Purification field, Septic tank
Proximity
Highway
Dimensions
Size of building
28.1 pi
Land area
186941.06 pi²
Depth of building
21.1 pi
Room details
| Room | Level | Dimensions | Ground Cover |
|---|---|---|---|
| Kitchen | Ground floor | 11' 3" x 12' 9" pi | Flexible floor coverings |
| Living room | Ground floor | 16' 3" x 11' 4" pi | Flexible floor coverings |
| Dining room | Ground floor | 11' 9" x 15' 2" pi | Flexible floor coverings |
| Living room | Ground floor | 16' x 11' 1" pi | Flexible floor coverings |
| Washroom | Ground floor | 11' 6" x 9' pi | Flexible floor coverings |
| Bedroom | Ground floor | 8' 2" x 8' 1" pi | Flexible floor coverings |
| Bedroom | Ground floor | 10' 9" x 10' 8" pi | Wood |
| Bedroom | Ground floor | 7' 6" x 10' 7" pi | Flexible floor coverings |
Inclusions
Équipements de cuisine(vaisselles,ustensiles,verreries, chaudrons,poêlons,grille-pain,cafetière,micro-onde,télévision murale (remplacer par une 42''). Meubles,matelas,électroménagers,chaloupe(moteur élec.+batterie),canoe,BBQ,parasol.Équipements piscine (chaises,tables en bois et rond de feu.
Exclusions
Bibliothèque la salle à diner et son contenue,chaises berçante en bois dans le salon, outils cabanon,imprimante, machine espresso,stéréo du salon,pouf carré cuir brun du salon,panier à linge,literie,linge de maison,certain cadres déco, bacs fleurs,table vitre, four pizza et 3 chaises balcon avant.
Taxes and costs
Municipal Taxes (2024)
1812 $
School taxes (2022)
99 $
Total
1911 $
Monthly fees
Energy cost
60 $
Evaluations (2022)
Building
95 300 $
Land
32 900 $
Total
128 200 $
Notices
Sold without legal warranty of quality, at the purchaser's own risk.
Additional features
Distinctive features
Water access, Water front, Navigable, Unaccessible year-round, Chalet sur une île, Seasonal, Resort/Chalet
Occupation
30 days
Zoning
Vacationing area
Publicity





