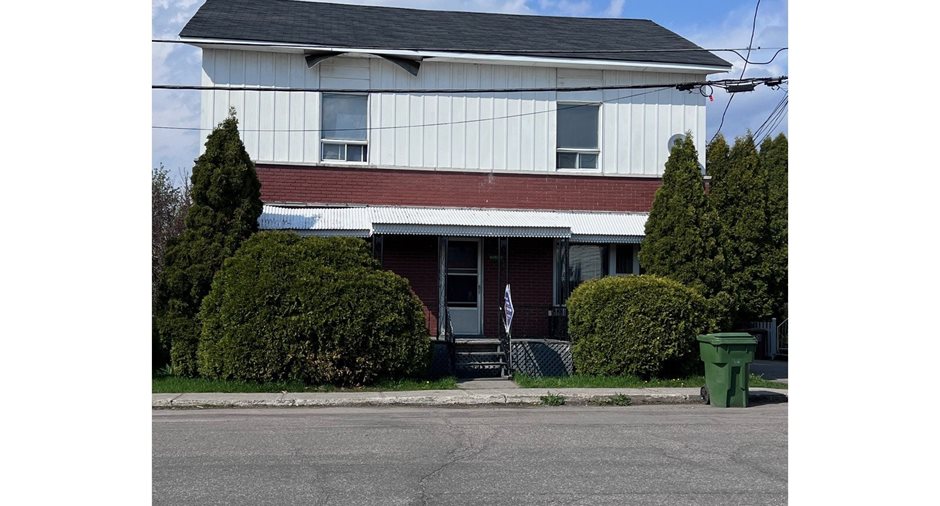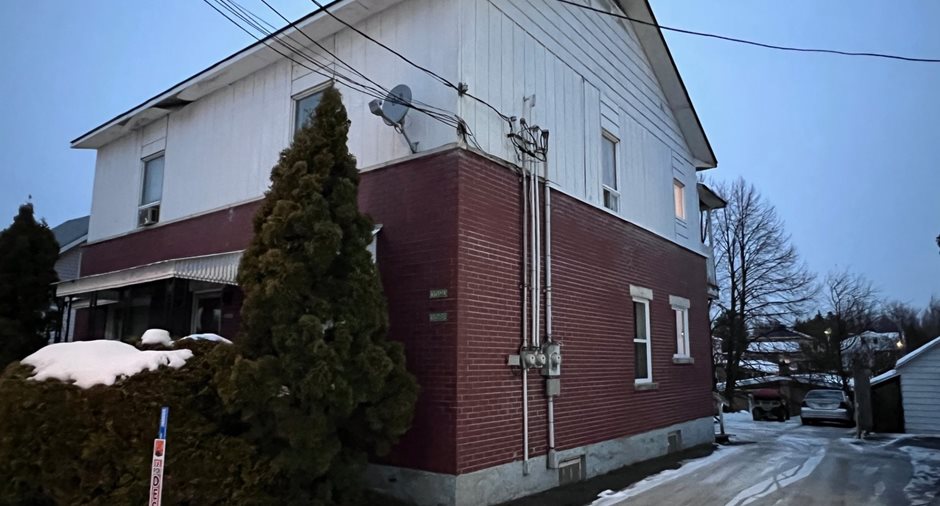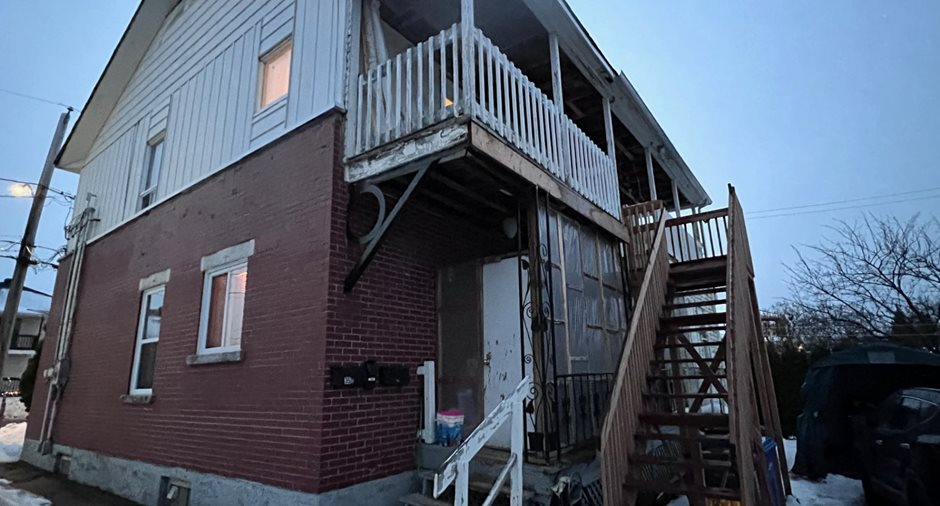Publicity
I AM INTERESTED IN THIS PROPERTY

André Bilodeau
Residential and Commercial Real Estate Broker
Via Capitale Saguenay/Lac St-Jean
Real estate agency
Presentation
Building and interior
Year of construction
1953
Heating system
Electric baseboard units
Heating energy
Solar energy
Basement
6 feet and over, Finished basement
Cupboard
Melamine
Window type
Sliding, Crank handle
Windows
Wood, PVC
Roofing
Asphalt shingles
Land and exterior
Foundation
Poured concrete
Siding
Steel, Brick
Garage
Single width
Driveway
Asphalt
Parking (total)
Outdoor (3), Garage (1)
Landscaping
Land / Yard lined with hedges, Landscape
Water supply
Municipality
Sewage system
Municipal sewer
Topography
Flat
View
City
Proximity
Highway, Daycare centre, Hospital, Park - green area, Bicycle path, Elementary school, Alpine skiing, High school, Cross-country skiing, Public transport
Dimensions
Size of building
36 pi
Depth of land
30.48 m
Depth of building
28 pi
Land area
464.5 m²
Building area
1008 pi²
Private portion
3000 pi²
Frontage land
15.24 m
Exclusions
Effets personnels des locataires.
Taxes and costs
Municipal Taxes (2024)
3378 $
School taxes (2024)
121 $
Total
3499 $
Evaluations (2024)
Building
114 300 $
Land
34 800 $
Total
149 100 $
Notices
Sold without legal warranty of quality, at the purchaser's own risk.
Additional features
Occupation
30 days
Publicity







