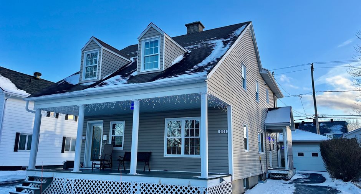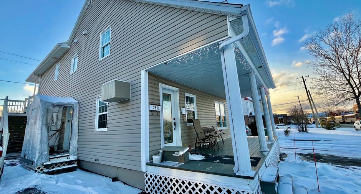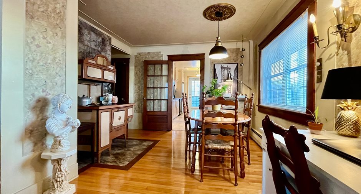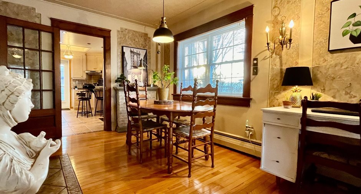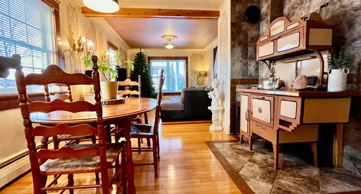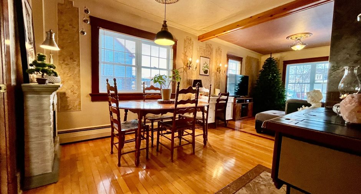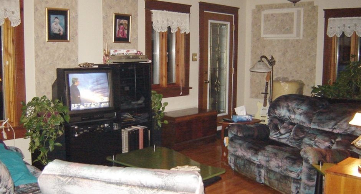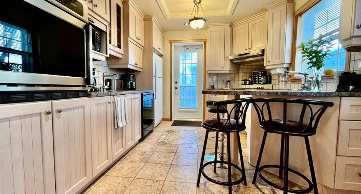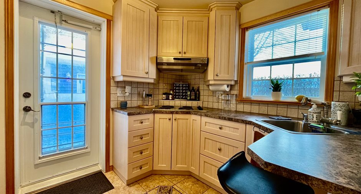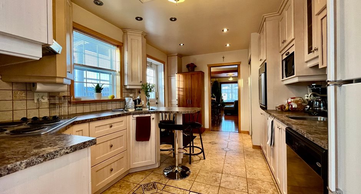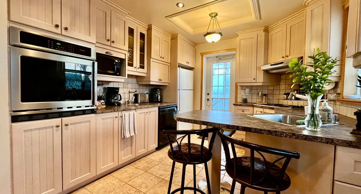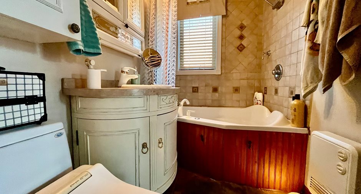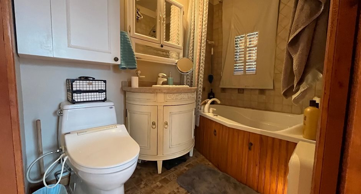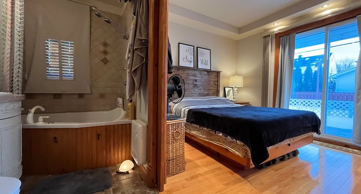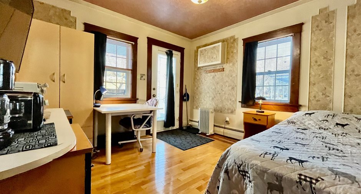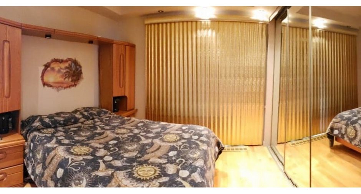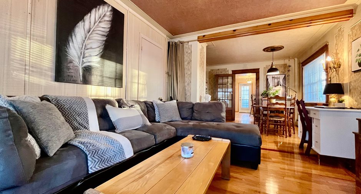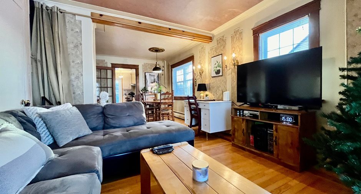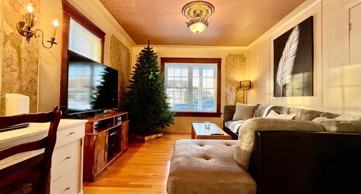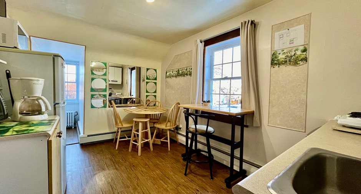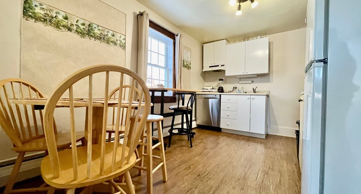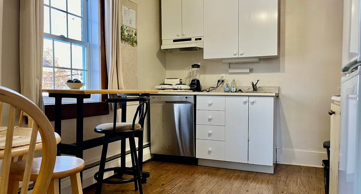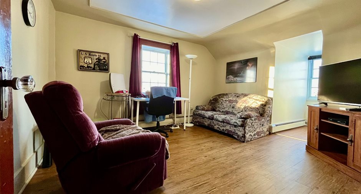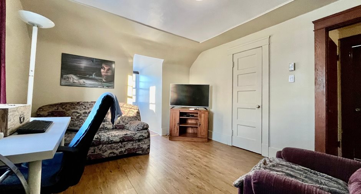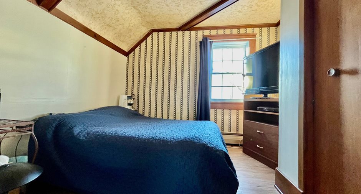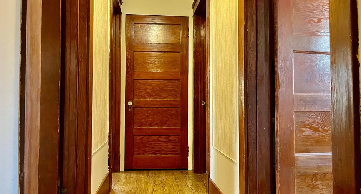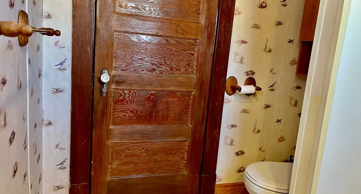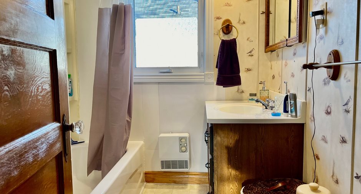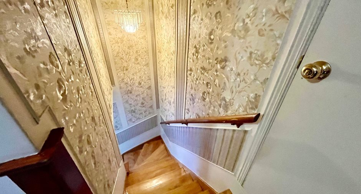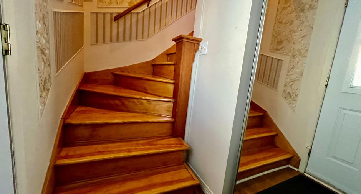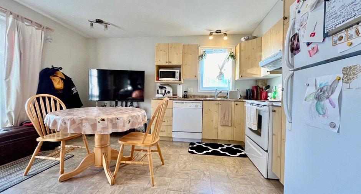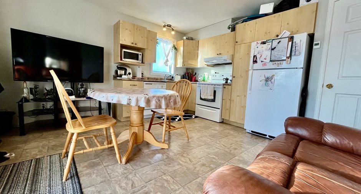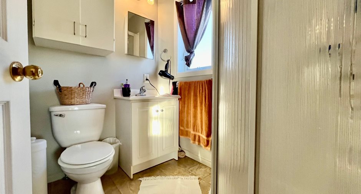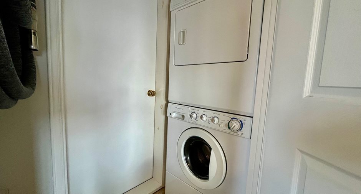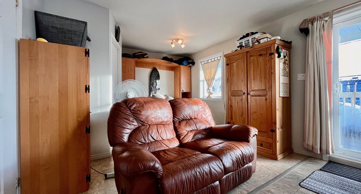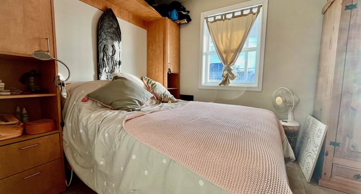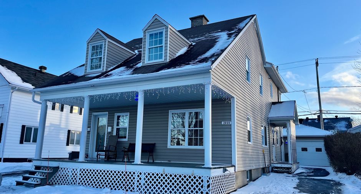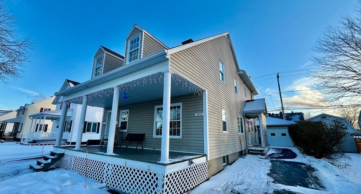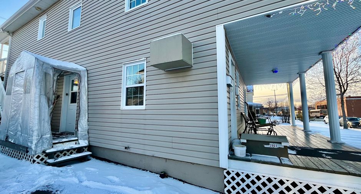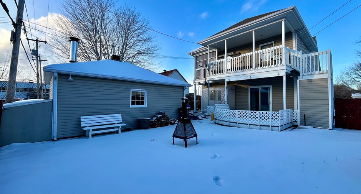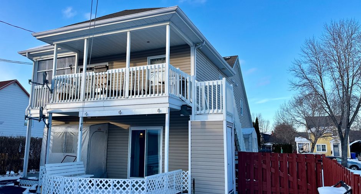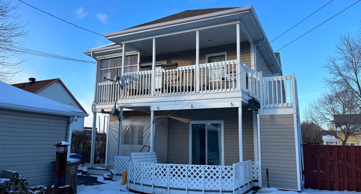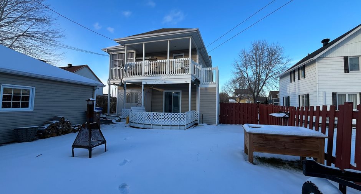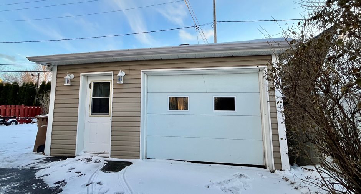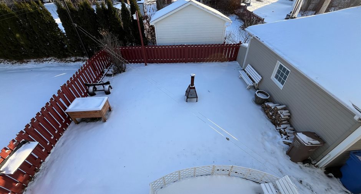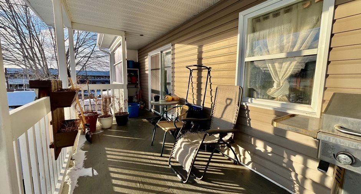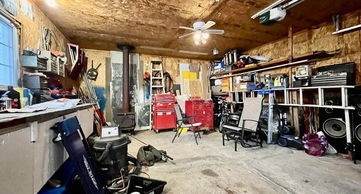Publicity
I AM INTERESTED IN THIS PROPERTY
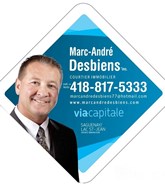
Marc-André Desbiens
Residential and Commercial Real Estate Broker
Via Capitale Saguenay/Lac St-Jean
Real estate agency
Presentation
Addendum
1 60 gallon water heater 2016 and 1 x 40 gallon 2019
Building and interior
Year of construction
1926
Number of floors
2
Heating system
Hot water
Heating energy
Electricity
Basement
Unfinished
Cupboard
Melamine
Window type
Sliding, Hung
Windows
PVC
Roofing
Asphalt shingles
Land and exterior
Foundation
Poured concrete
Siding
Vinyl
Garage
Heated, Detached
Driveway
Asphalt
Parking (total)
Outdoor (6), Garage (1)
Landscaping
Fenced
Water supply
Municipality
Sewage system
Municipal sewer
Topography
Flat
Proximity
Daycare centre, Golf, Park - green area, Bicycle path, Alpine skiing, High school, Public transport
Dimensions
Size of building
7.47 m
Frontage land
15.24 m
Depth of building
12.22 m
Depth of land
33.53 m
Building area
91 m²
Land area
511 m²
Room details
Unité 1
Unité 2
| Room | Level | Dimensions | Ground Cover |
|---|---|---|---|
| Kitchen | Ground floor | 10' x 14' 8" pi | Ceramic tiles |
|
Dining room
cuisinière au bois
|
Ground floor | 11' 2" x 8' 7" pi | Wood |
| Living room | Ground floor | 11' 2" x 14' 2" pi | Wood |
| Primary bedroom | Ground floor | 9' 5" x 11' 5" pi | Wood |
| Bathroom | Ground floor | 4' x 7' 5" pi | Ceramic tiles |
| Bathroom | Ground floor | 4' 5" x 5' 1" pi | Wood |
| Bedroom | Ground floor | 11' x 12' pi | Wood |
| Bedroom | 2nd floor | 11' 3" x 9' 8" pi | Floating floor |
| Bedroom | 2nd floor | 11' 4" x 12' 9" pi | Floating floor |
| Bathroom | 2nd floor | 6' 2" x 7' 8" pi | Flexible floor coverings |
| Kitchen | 2nd floor | 7' 8" x 12' 9" pi | Floating floor |
| Other | Basement | 22' 3" x 15' 9" pi | Concrete |
| Other | Basement | 22' 3" x 14' 5" pi | Concrete |
| Room | Level | Dimensions | Ground Cover |
|---|---|---|---|
| Other | 2nd floor |
22' 7" x 12' 6" pi
Irregular
|
Flexible floor coverings |
| Bathroom | 2nd floor | 6' 5" x 5' 8" pi | Flexible floor coverings |
Inclusions
All furniture except those excluded, rc grinder, therapeutic bath, toto bidet toilet seat, wall-mounted air conditioning unit, underfloor freezer, central vacuum and acc, electric garage door opener with remote control, wood stove garage, antique wood stove on the ground floor.
Exclusions
Kitchen furniture, living room furniture, bedroom furniture and mattresses on the ground floor, couch in loft #2861 and all the tenants' personal effects.
Taxes and costs
Municipal Taxes (2023)
3999 $
School taxes (2023)
179 $
Total
4178 $
Monthly fees
Energy cost
373 $
Evaluations (2022)
Building
152 900 $
Land
58 800 $
Total
211 700 $
Notices
Sold without legal warranty of quality, at the purchaser's own risk.
Additional features
Occupation
2024-07-01
Zoning
Residential
Publicity





