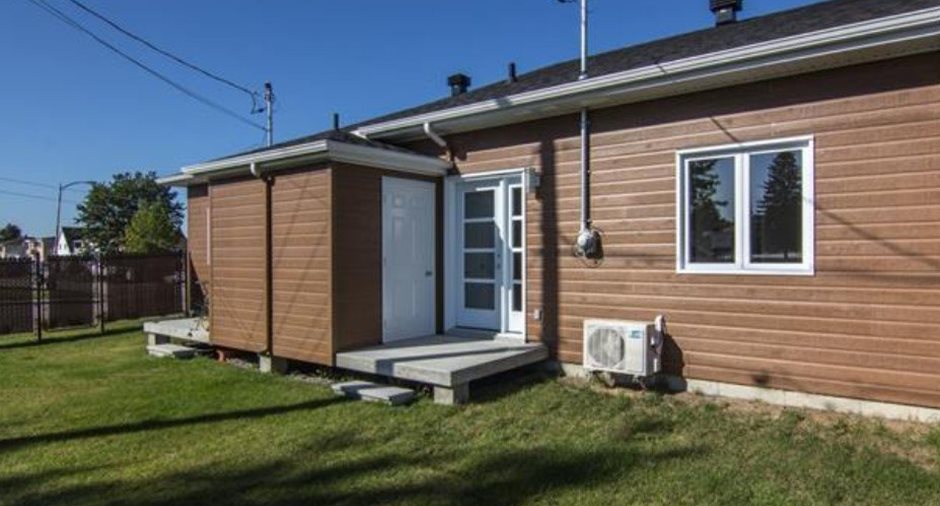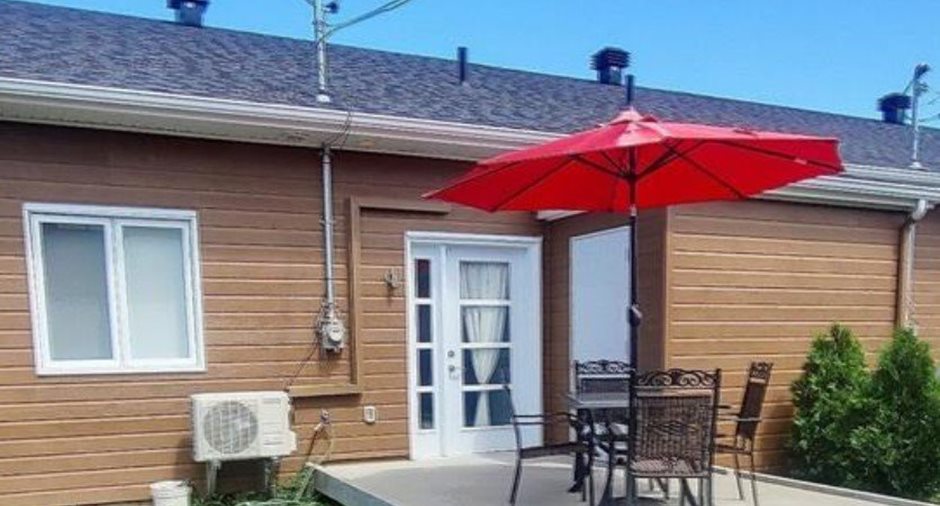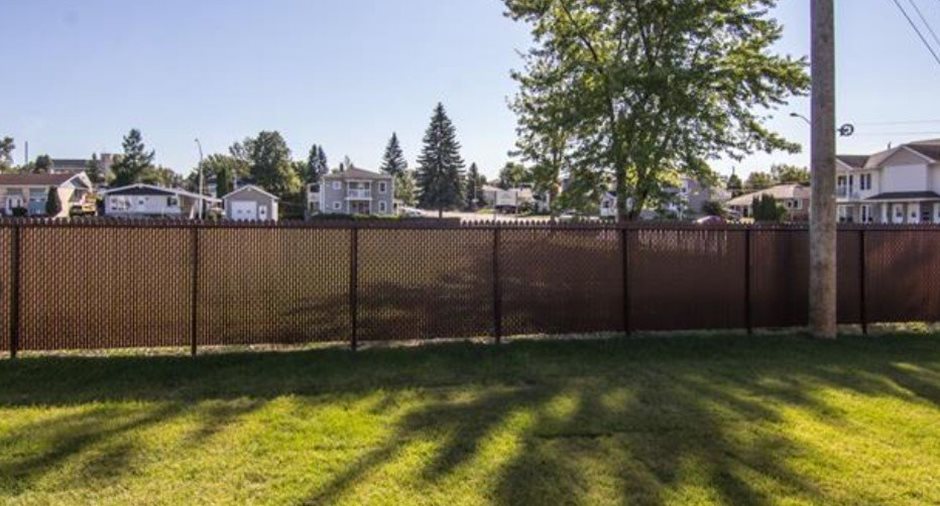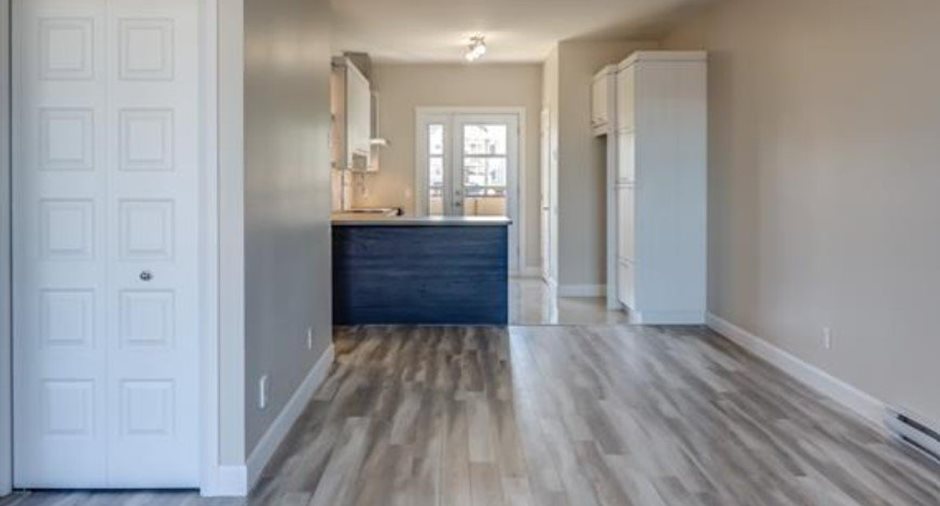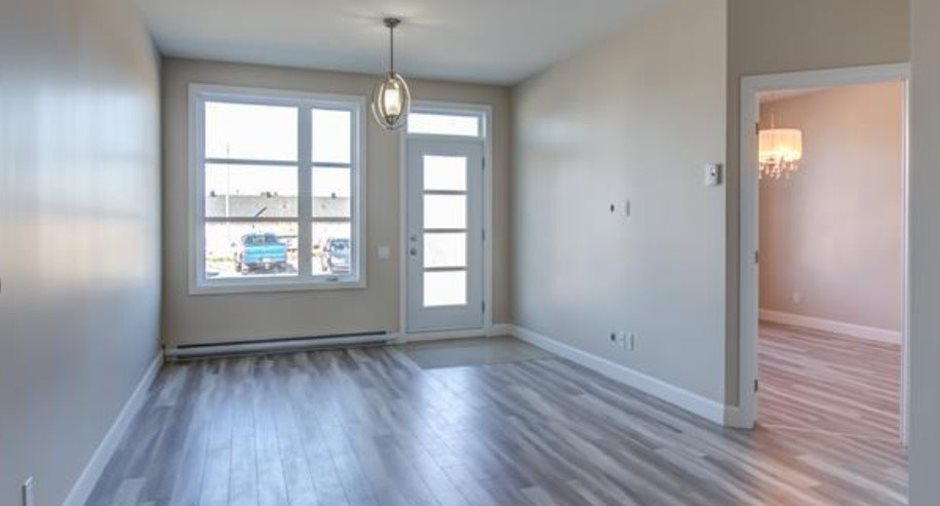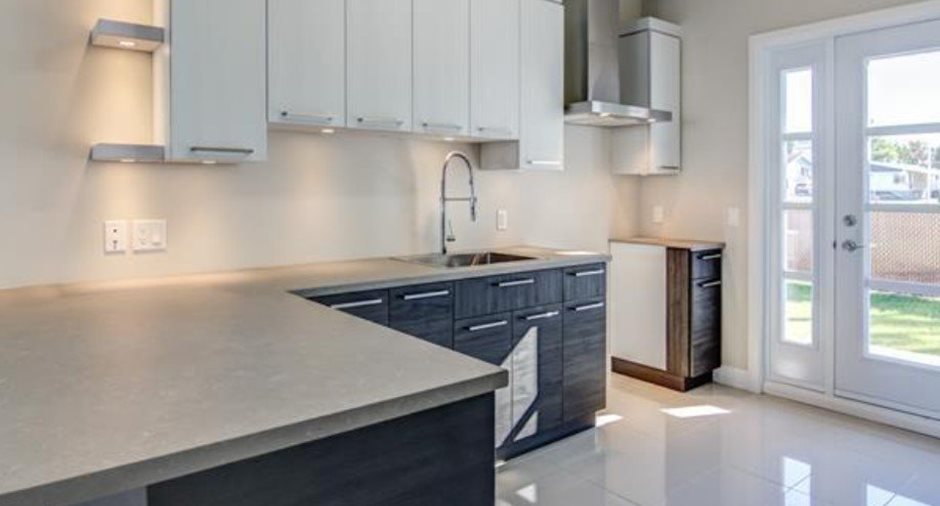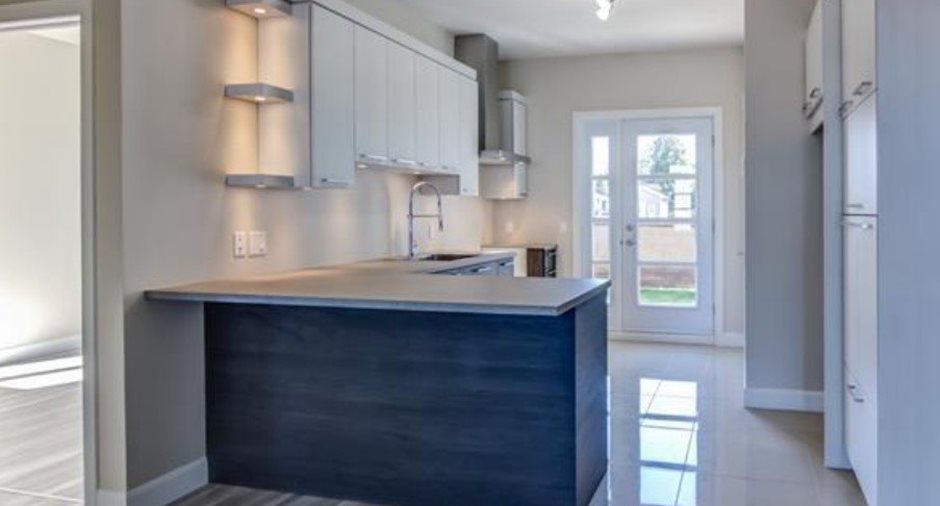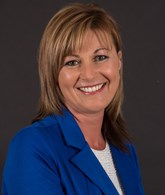Publicity
No: 17115533
I AM INTERESTED IN THIS PROPERTY
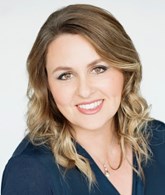
Karine Riverin
Residential and Commercial Real Estate Broker
Via Capitale Saguenay/Lac St-Jean
Real estate agency
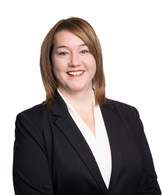
Marie-Pier Perron
Residential Real Estate Broker
Via Capitale Saguenay/Lac St-Jean
Real estate agency
Certain conditions apply
Presentation
Building and interior
Year of construction
2024, New
Number of floors
1
Level
Main floor
Equipment available
Private balcony, Ventilation system
Heating system
Space heating baseboards
Heating energy
Electricity
Basement
No basement
Cupboard
Melamine
Window type
Crank handle, French window
Windows
PVC
Roofing
Membrane autocollante, Asphalt shingles
Land and exterior
Siding
Canexel, Brick
Driveway
Asphalt
Parking (total)
Outdoor (2)
Landscaping
Fenced
Water supply
Municipality
Sewage system
Municipal sewer
Topography
Flat
Proximity
Highway, Cegep, Daycare centre, Hospital, Park - green area, Elementary school, High school, Public transport
Available services
Fire detector
Dimensions
Private portion
525.7 m²
Room details
| Room | Level | Dimensions | Ground Cover |
|---|---|---|---|
| Living room | Ground floor |
12' 0" x 14' 0" pi
Irregular
|
Floating floor |
| Kitchen | Ground floor |
12' 0" x 11' 0" pi
Irregular
|
Ceramic tiles |
| Primary bedroom | Ground floor |
10' 6" x 13' 0" pi
Irregular
|
Floating floor |
| Bedroom | Ground floor |
10' 0" x 11' 6" pi
Irregular
|
Floating floor |
| Bathroom | Ground floor |
10' 0" x 12' 0" pi
Irregular
|
Ceramic tiles |
| Dining room | Ground floor |
10' 0" x 12' 0" pi
Irregular
|
Floating floor |
Inclusions
Galerie de béton 6x5, patio de béton sur sonotubes à l'arrière, plâtrage, apprêt, peinture plafond une couleur blanc, armoires de cuisine et de salle de bain mélamine (telles que démo) même disposition céramique dans la cuisine et salle de bain, plancher de bois flottant au salon, salle à manger, ch. principale et 2, robinet extérieur, connexion future pour lave-vaisselle, installation des appareils, entrée électrique 100 amp. 24 circuits... voir suite dans addenda.
Exclusions
Fourniture et installation des luminaires, fourniture et installation du lave-vaisselle, laveuse et sécheuse etc. Aspirateur central et conduits. Frais de notaire, autres travaux.
Additional features
Distinctive features
Cul-de-sac
Occupation
2024-07-01
Zoning
Residential
Publicity








