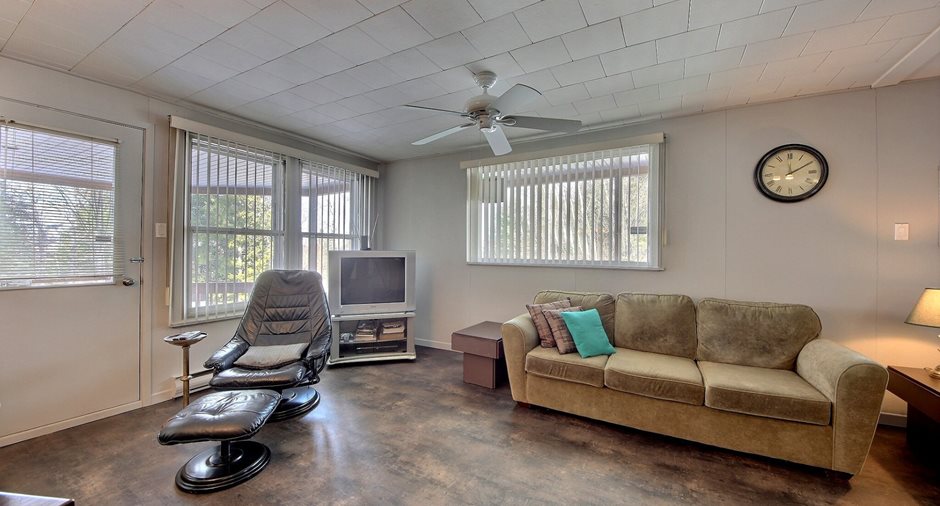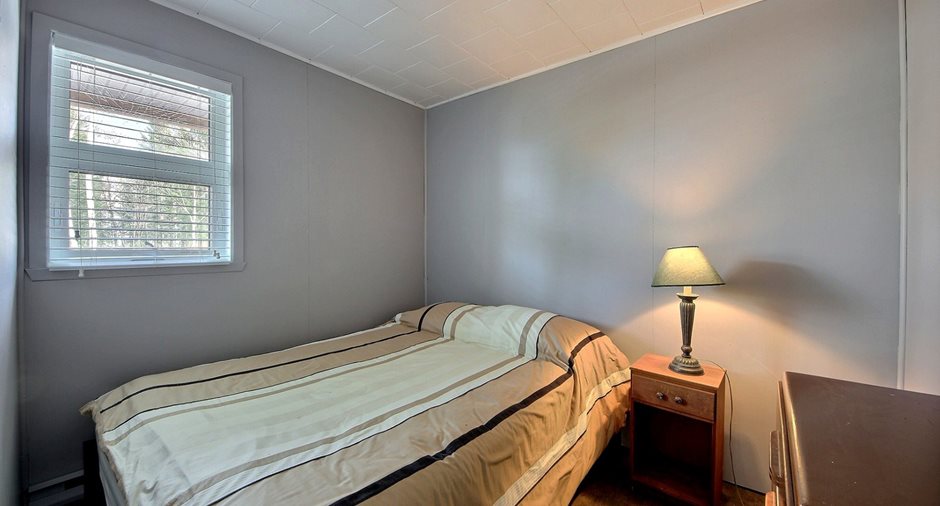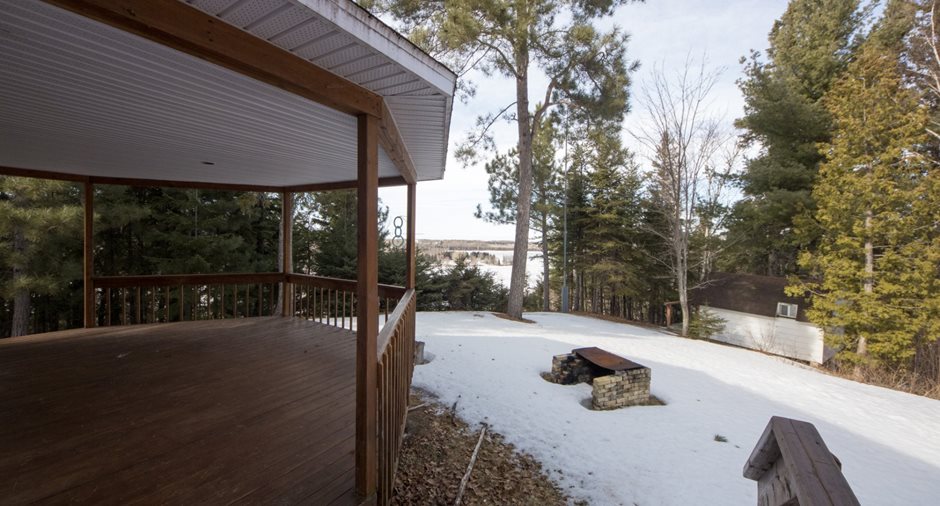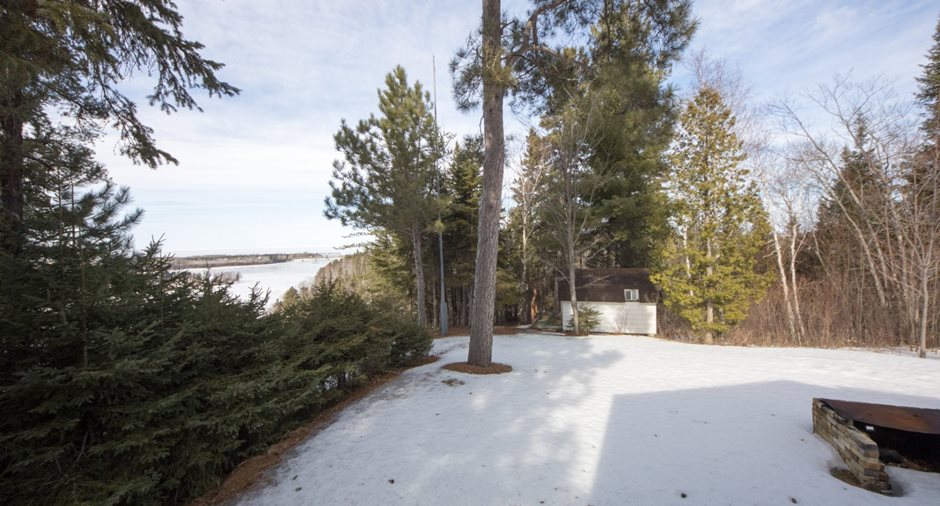Publicity
I AM INTERESTED IN THIS PROPERTY

Hélène Lavoie
Certified Residential and Commercial Real Estate Broker AEO
Via Capitale Saguenay Lac-St-Jean H.L. Inc.
Real estate agency
Certain conditions apply
Presentation
Building and interior
Year of construction
1984
Heating system
Electric baseboard units
Hearth stove
Granule stove
Heating energy
Granules, Electricity
Basement
Crawl Space
Cupboard
Melamine
Window type
Hung, Tilt and turn
Windows
Wood, PVC
Roofing
Asphalt shingles
Land and exterior
Foundation
Concrete block
Siding
Clin de masonite
Driveway
Gravier
Parking (total)
Outdoor (6)
Water supply
Municipality
Sewage system
Année de construction et conformité 2010, Septic tank
Topography
Steep, Flat
View
Water, Panoramic
Proximity
Marina, plage, Octopus, piste motoneige
Available services
Fire detector
Dimensions
Size of building
40.4 pi
Land area
151123.7 pi²
Depth of building
20.4 pi
Private portion
764.3 pi²
Building area
824.16 pi²
Room details
| Room | Level | Dimensions | Ground Cover |
|---|---|---|---|
| Hallway | Ground floor | 7' 2" x 5' pi | Linoleum |
| Kitchen | Ground floor | 9' 10" x 12' pi | Linoleum |
| Dining room | Ground floor | 10' 3" x 7' 8" pi | Linoleum |
| Living room | Ground floor | 21' 10" x 9' pi | Linoleum |
| Bedroom | Ground floor | 9' 5" x 7' 6" pi | Linoleum |
| Bedroom | Ground floor | 9' 4" x 7' 6" pi | Linoleum |
|
Bathroom
Inst. laveuse/sécheuse
|
Ground floor | 5' 8" x 8' 6" pi | Linoleum |
Inclusions
Lustres, ventilateurs de plafond, tous les meubles ainsi que les électroménagers, literie et tout l'équipement nécessaire à l'utilisation.
Exclusions
Effets personnels.
Details of renovations
Other
2010
Taxes and costs
Municipal Taxes (2023)
3475 $
School taxes (2023)
236 $
Total
3711 $
Monthly fees
Energy cost
87 $
Evaluations (2024)
Building
96 400 $
Land
124 100 $
Total
220 500 $
Notices
Sold without legal warranty of quality, at the purchaser's own risk.
Additional features
Distinctive features
Resort/Chalet, Wooded
Occupation
15 days
Publicity


































