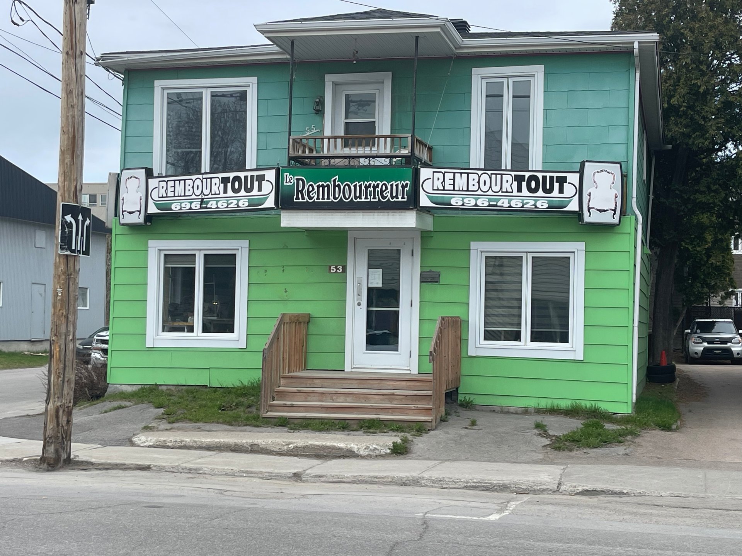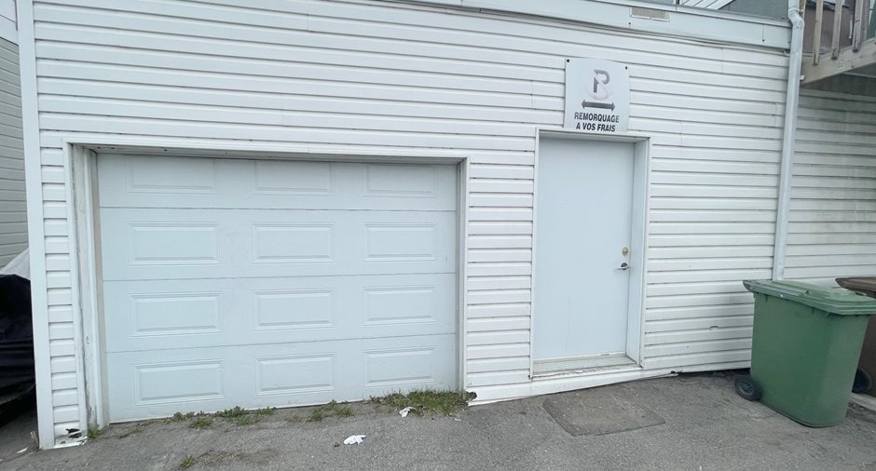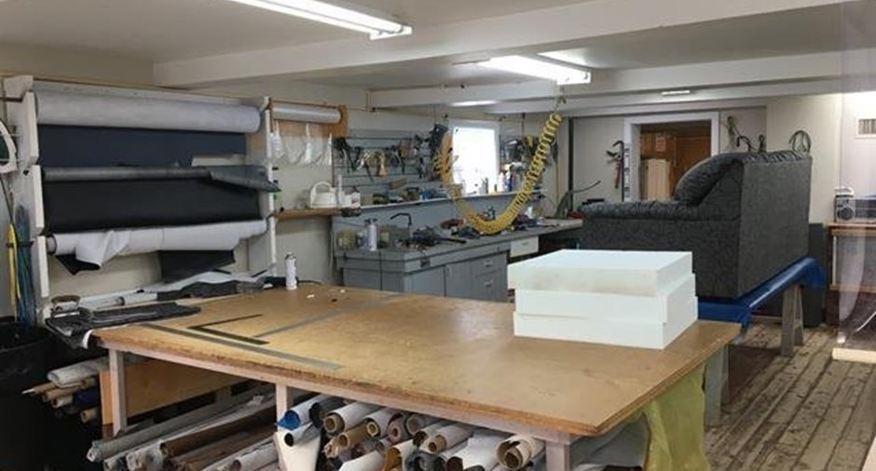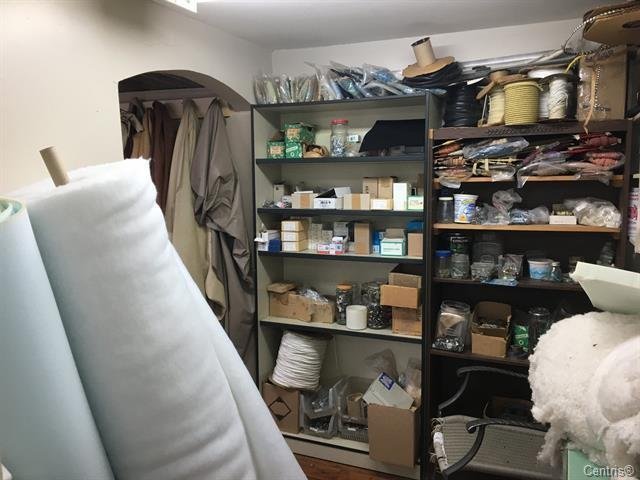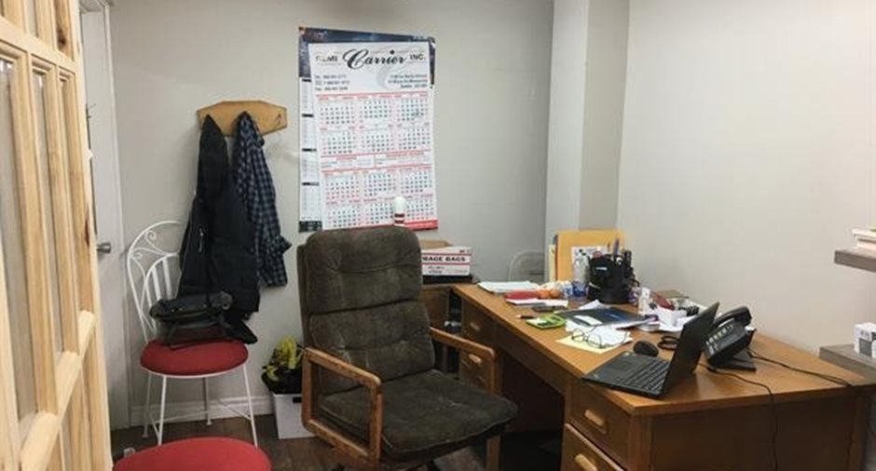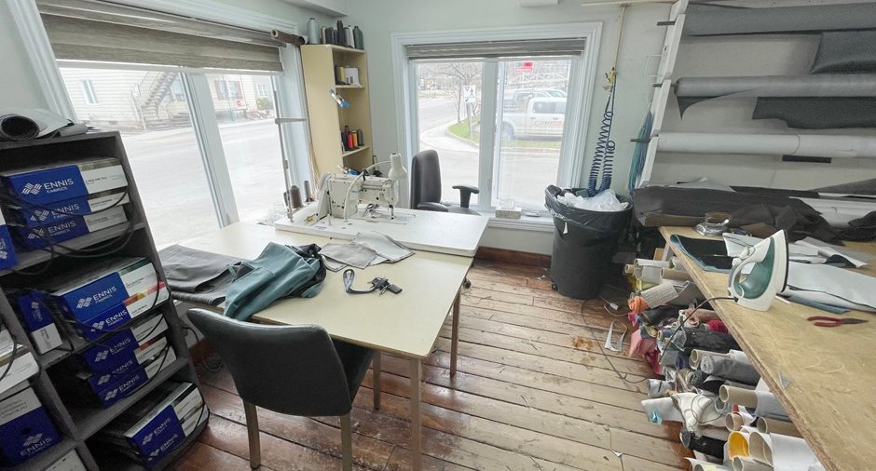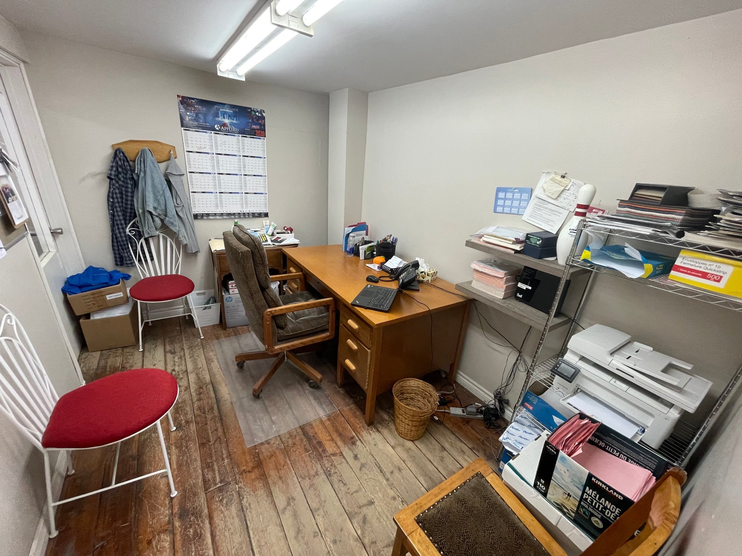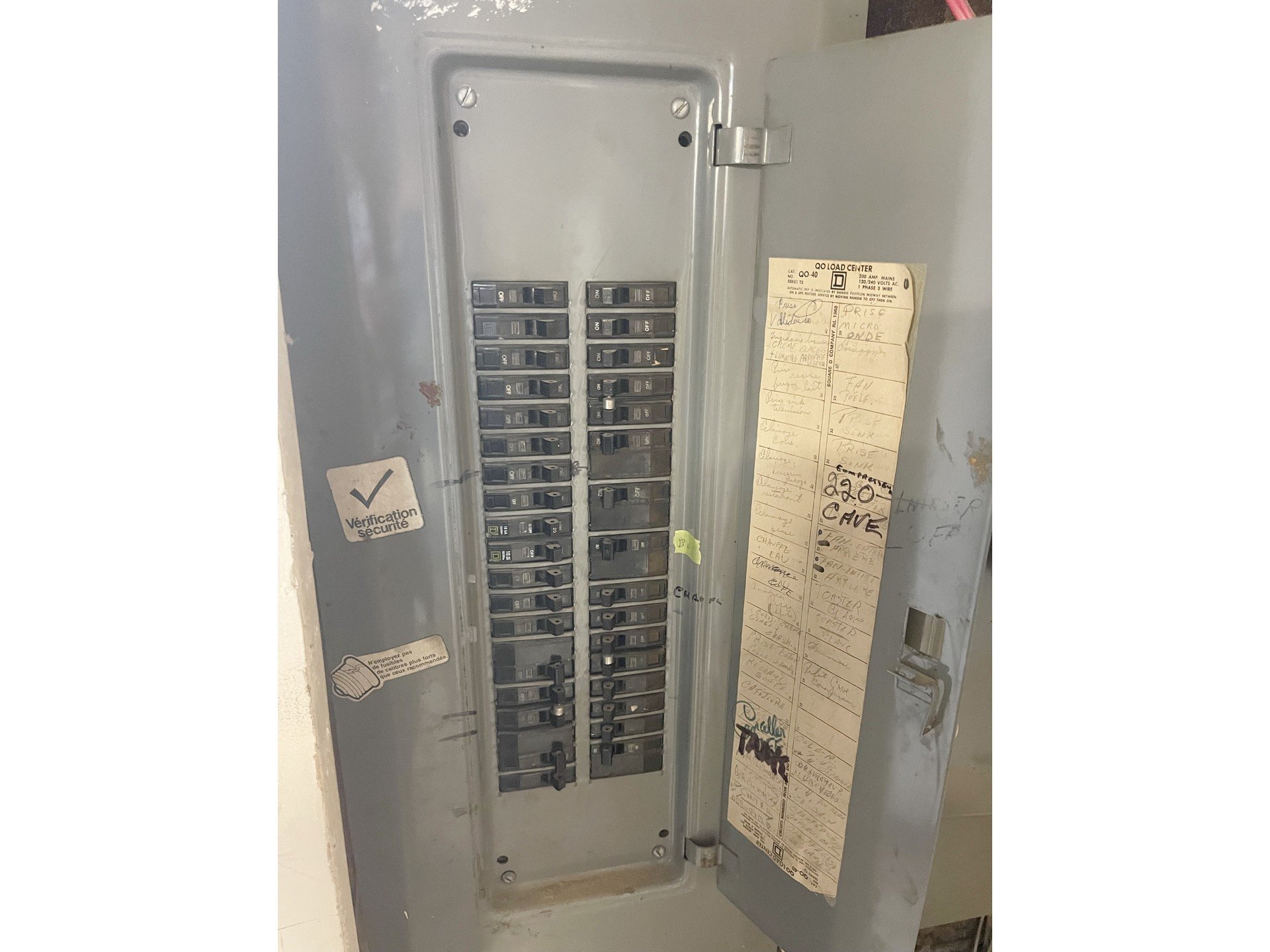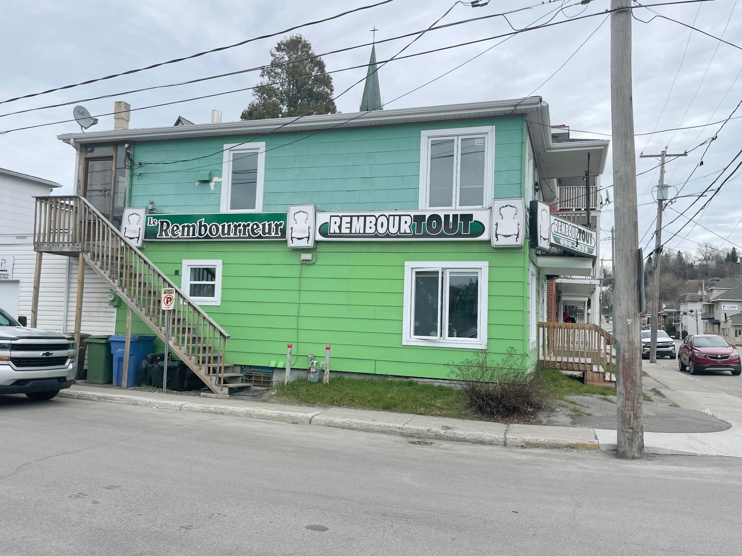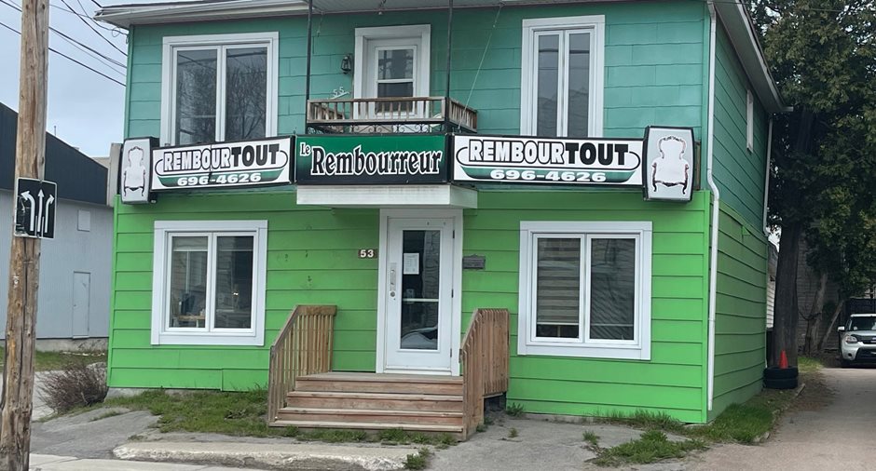Publicity
I AM INTERESTED IN THIS PROPERTY

Marc-André Desbiens
Residential and Commercial Real Estate Broker
Via Capitale Saguenay/Lac St-Jean
Real estate agency
Presentation
Building and interior
Year of construction
1924
Heating system
Air circulation, Electric baseboard units
Heating energy
Electricity, Natural gas
Basement
Crawl Space
Windows
PVC
Roofing
Asphalt shingles
Land and exterior
Foundation
Poured concrete
Siding
Pressed fibre
Garage
Attached, Heated
Parking (total)
Garage (1)
Water supply
Municipality
Sewage system
Municipal sewer
Proximity
Highway, Public transport
Dimensions
Size of building
8.41 m
Depth of land
16.46 m
Depth of building
9.41 m
Land area
172.5 m²
Frontage land
27.96 m
Inclusions
Fond de commerce incluant: Outillage (valeur de 40 000$ et plus) enseigne et nom et achalandage (vendu à 90 000$ inclus dans le prix listé de 289 900 $. Stock et fourniture restants sur les lieux au moment de la vente. Possibilité que le vendeur parraine l'acheteur pour transmettre les connaissance en rembourrage pendant une période négociable.
Exclusions
Tous les effets personnels des locataire personnels et commerciaux.
Taxes and costs
Municipal Taxes (2024)
3721 $
School taxes (2024)
82 $
Total
3803 $
Monthly fees
Energy cost
259 $
Evaluations (2024)
Building
96 800 $
Land
16 000 $
Total
112 800 $
Notices
Sold without legal warranty of quality, at the purchaser's own risk.
Additional features
Distinctive features
Street corner
Kind of commerce
Workshop, Rembourrage Rembourtout , Furniture Repair
Occupation
90 days
Type of business/Industry
Service
Zoning
Commercial, Residential
Publicity





