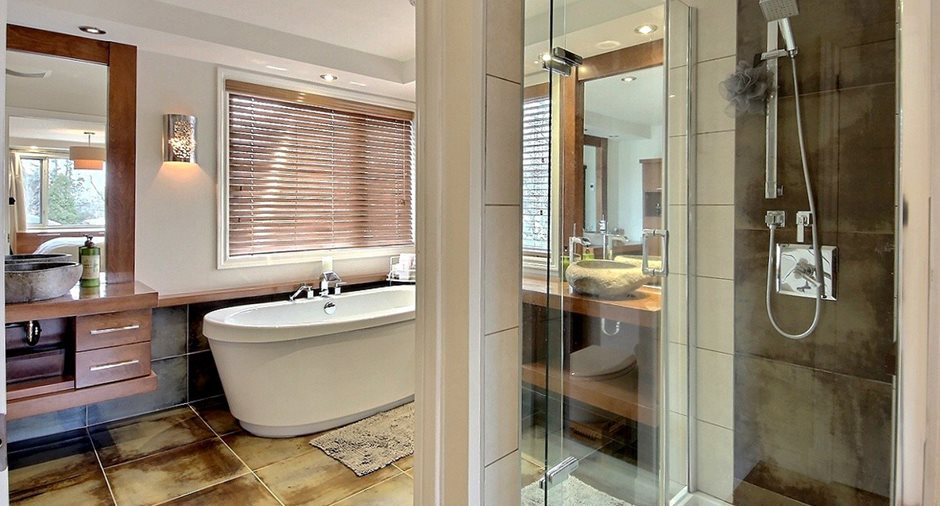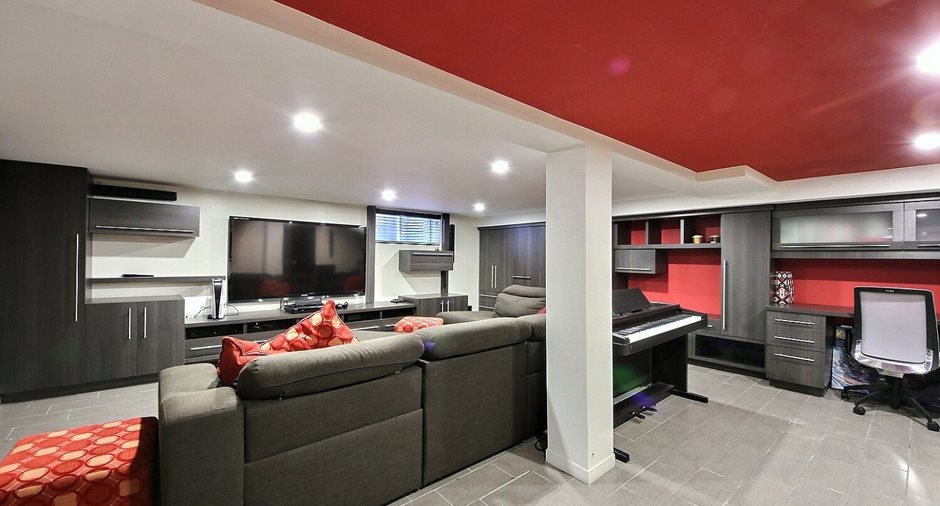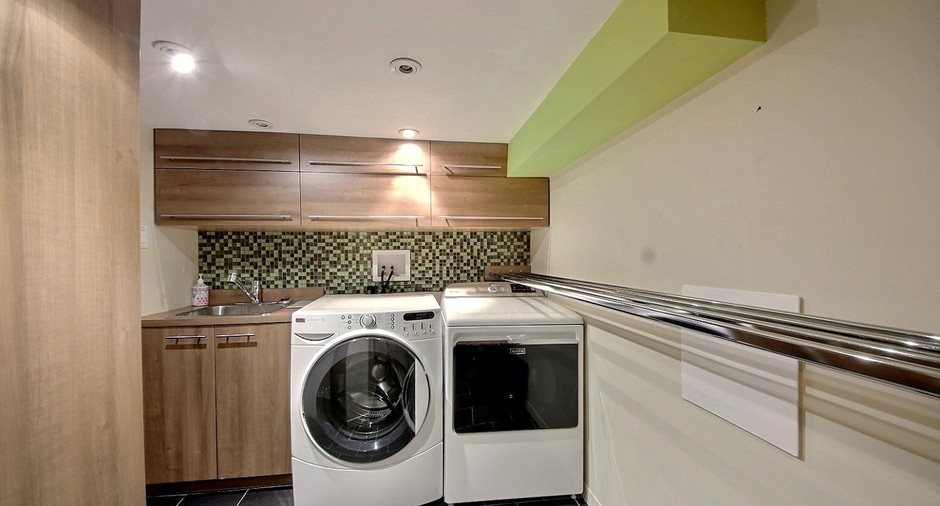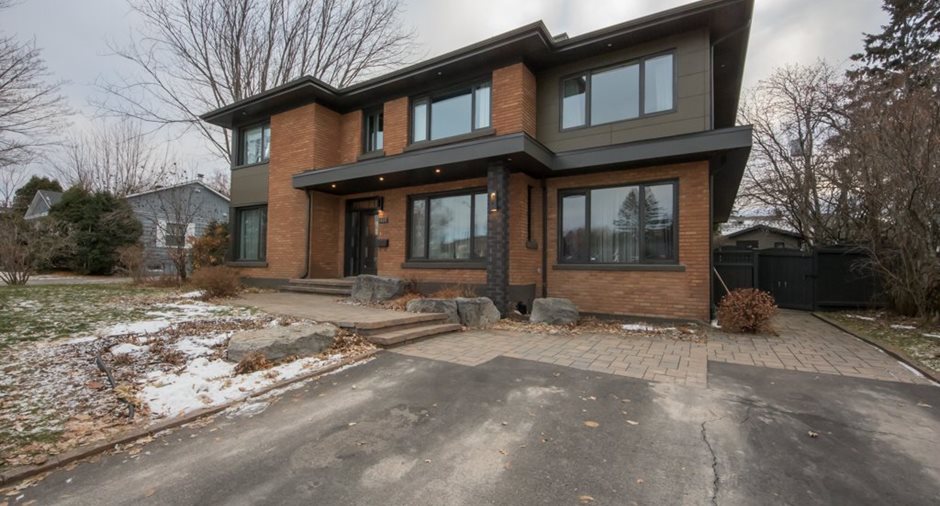Publicity
I AM INTERESTED IN THIS PROPERTY
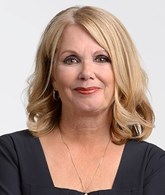
Hélène Lavoie
Certified Residential and Commercial Real Estate Broker AEO
Via Capitale Saguenay Lac-St-Jean H.L. Inc.
Real estate agency
Certain conditions apply
Presentation
Building and interior
Year of construction
1956
Equipment available
Central vacuum cleaner system installation, Wall-mounted air conditioning, Alarm system
Bathroom / Washroom
Bain autoportant, Separate shower
Heating system
Hot water
Hearth stove
Gaz fireplace
Heating energy
Electricity
Basement
6 feet and over, Finished basement
Cupboard
Noyer et Inox, comptoirs bois et béton poli, Wood
Window type
Sliding, Crank handle
Windows
Wood, PVC
Roofing
Asphalt shingles
Land and exterior
Foundation
Poured concrete
Siding
Brick
Driveway
Asphalt, Plain paving stone
Parking (total)
Outdoor (4)
Pool
Heated, Inground
Landscaping
Landscape, Fenced, Land / Yard lined with hedges
Water supply
Municipality
Sewage system
Municipal sewer
Topography
Flat
Proximity
Parc Rivière du Moulin, Cegep, Daycare centre, Golf, Hospital, Park - green area, Elementary school, High school, University
Available services
Fire detector
Dimensions
Size of building
46 pi
Frontage land
75.4 pi
Depth of building
36 pi
Depth of land
100 pi
Building area
1524.7 pi²irregulier
Land area
7550 pi²
Room details
| Room | Level | Dimensions | Ground Cover |
|---|---|---|---|
| Hallway | Ground floor | 12' 9" x 6' 8" pi |
Other
Céramique chauffante
|
|
Kitchen
Comptoirs béton poli
|
Ground floor | 18' 6" x 12' 8" pi |
Other
Céramique chauffante
|
| Dining room | Ground floor |
17' 7" x 11' 10" pi
Irregular
|
Other
Bois franc
|
|
Living room
Foyer au propane
|
Ground floor | 11' 9" x 14' 3" pi |
Other
Bois franc
|
|
Other
Foyer au propane
|
Ground floor | 15' x 10' 6" pi |
Other
Bois franc
|
| Other | Ground floor | 16' 2" x 11' 10" pi |
Other
Bois franc
|
| Washroom | Ground floor | 5' 4" x 2' 7" pi |
Other
Céramique chauffante
|
|
Other
Rangement
|
Ground floor | 12' 10" x 6' 6" pi |
Other
Céramique chauffante
|
| Primary bedroom | 2nd floor |
16' 4" x 11' 4" pi
Irregular
|
Other
Bois franc
|
| Walk-in closet | 2nd floor | 6' 1" x 5' pi |
Other
Bois franc
|
|
Other
Bain autoportant, douche
|
2nd floor | 8' 3" x 11' 2" pi |
Other
Céramique chauffante
|
| Bedroom | 2nd floor |
10' 3" x 12' 1" pi
Irregular
|
Other
Bois franc
|
|
Bedroom
Fenêtres de coin
|
2nd floor | 12' 1" x 9' 11" pi |
Other
Bois franc
|
| Bedroom | 2nd floor |
10' 6" x 12' pi
Irregular
|
Other
Bois franc
|
| Bedroom | 2nd floor |
12' x 7' 11" pi
Irregular
|
Other
Bois franc
|
| Bedroom | 2nd floor | 15' 2" x 8' 7" pi |
Other
Bois franc
|
| Bathroom | 2nd floor | 7' 7" x 7' 3" pi | Ceramic tiles |
| Family room | Basement | 19' 7" x 19' 2" pi |
Other
Céramique chauffante
|
|
Office
Lit escamotable
|
Basement | 10' x 13' 4" pi | Ceramic tiles |
| Other | Basement | 10' 3" x 10' pi | Ceramic tiles |
|
Bathroom
Bain
|
Basement | 9' 10" x 7' 6" pi | Ceramic tiles |
| Laundry room | Basement |
7' 3" x 13' 2" pi
Irregular
|
Ceramic tiles |
Inclusions
Lustres, toiles, pôles, électroménagers de la cuisine, banquette de la salle à manger, supports de deux téléviseurs muraux, climatiseur mural, système d'alarme, tous les meubles intégrés, les tablettes vissées, lit escamotable, tous les supports de la salle de lavage, le petit congélateur au sous-sol, la télévision murale dans la salle d'exercice ainsi que le tapis roulant, aspirateur central (moteur et accessoires), piscine et accessoires, chauffe piscine au propane, remise.
Exclusions
Meubles et effets personnels, console du système de son Naim (filage inclu), tous les hauts parleurs vissés dans les murs, les luminaires marocains à l'étage.
Details of renovations
Roof - covering
2013
Taxes and costs
Municipal Taxes (2024)
6421 $
School taxes (2024)
413 $
Total
6834 $
Monthly fees
Energy cost
458 $
Evaluations (2023)
Building
367 200 $
Land
93 200 $
Total
460 400 $
Additional features
Distinctive features
Wooded
Occupation
2024-07-01
Publicity





























