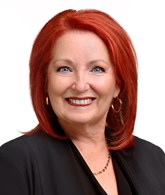Publicity
No: 24047627
I AM INTERESTED IN THIS PROPERTY

Guylaine Gagnon
Residential and Commercial Real Estate Broker
Via Capitale Saguenay/Lac St-Jean
Real estate agency
Presentation
Building and interior
Year of construction
2011
Equipment available
Central air conditioning, Ventilation system, Sign, Alarm system
Heating system
Electric baseboard units
Heating energy
Electricity
Basement
6 feet and over, Le local 101 n'a pas d'accès au sous-sol
Windows
Aluminum
Rental appliances
Alarm system
Land and exterior
Foundation
Poured concrete
Driveway
Asphalt
Parking (total)
Outdoor (30)
Water supply
Municipality
Sewage system
Municipal sewer
Proximity
Highway, Public transport
Available services
Fire detector, Jet system
Dimensions
Size of building
26 pi
Land area
2387.8 m²
Depth of building
69 pi
Private portion
232.9 m²
Inclusions
Toiles, luminaires, caméra de sécurité, système d'alarme, le contenus dans la cuisine (réfrigérateur, cafetière, micro-ondes, grille-pain) laveuse, sécheuse, table à langer, ameublement de la réception, système téléphonique, système éthernet,30 espaces de stationnement dont 10 en façade.
Exclusions
Effets personnels.
Taxes and costs
Municipal Taxes (2024)
20 636 $
School taxes (2023)
551 $
Total
21 187 $
Monthly fees
Insurance
100 $
Other
19 $
Energy cost
222 $
Co-ownership fees
402 $
Total
743 $
Evaluations (2024)
Building
574 800 $
Land
21 700 $
Total
596 500 $
Additional features
Distinctive features
Street corner
Occupation
90 days
Type of business/Industry
Service
Zoning
Commercial
Publicity





























