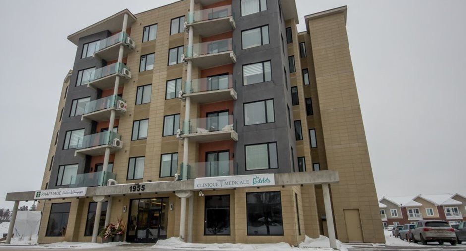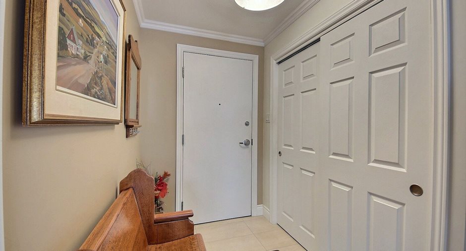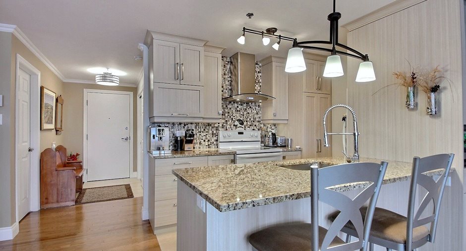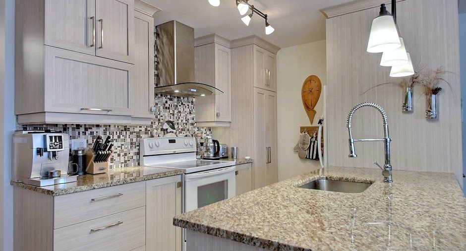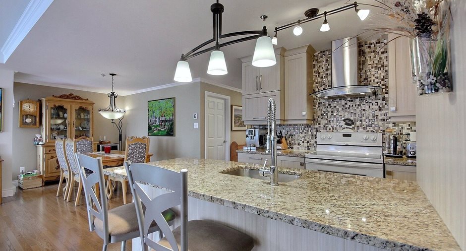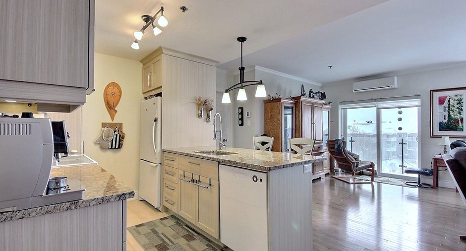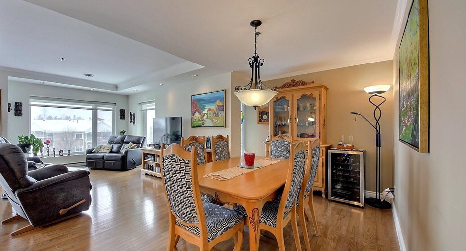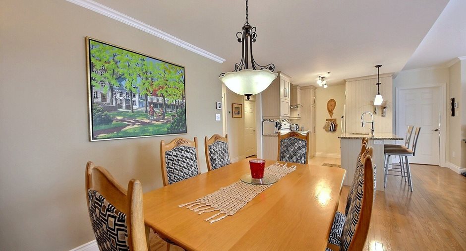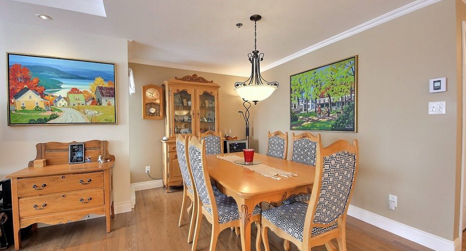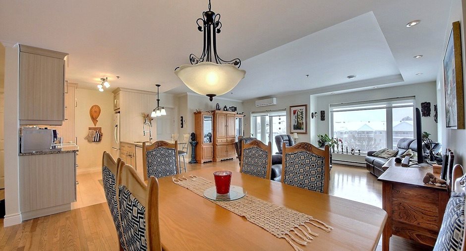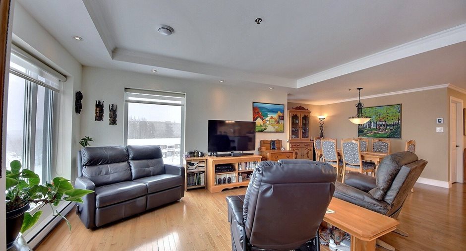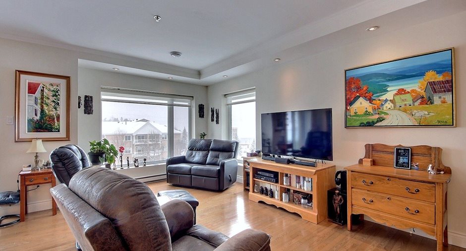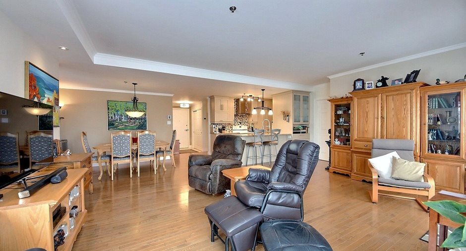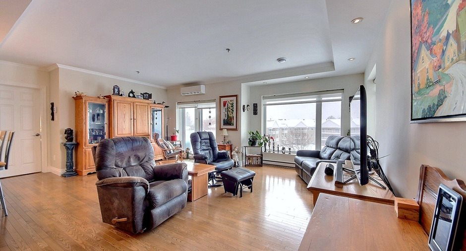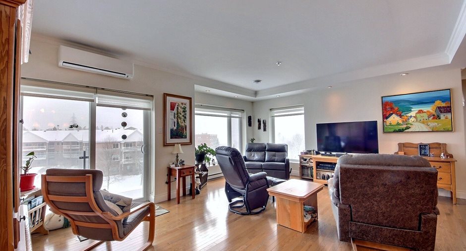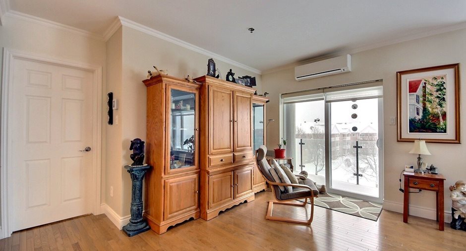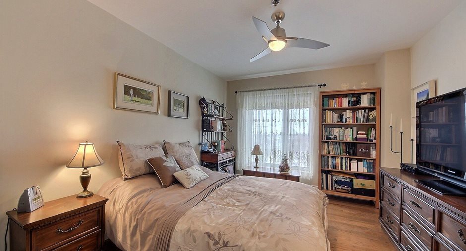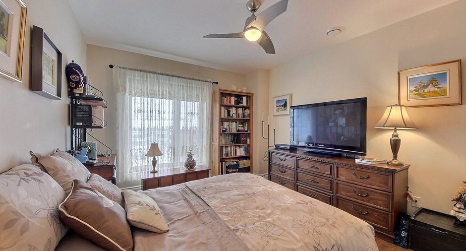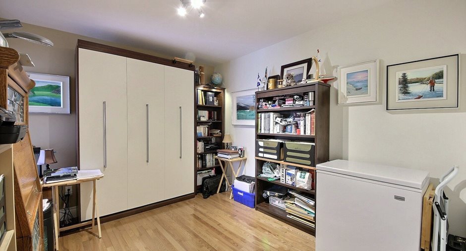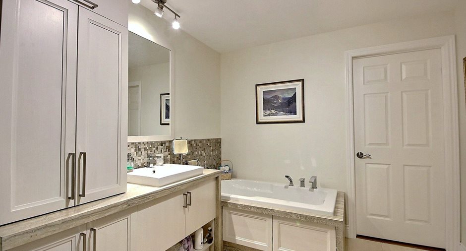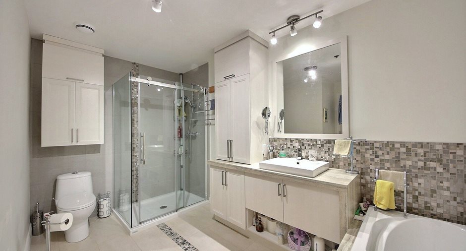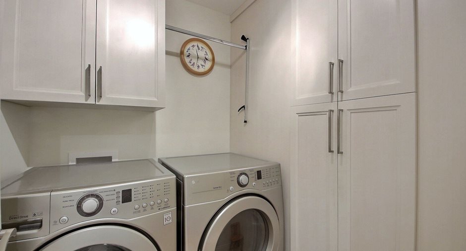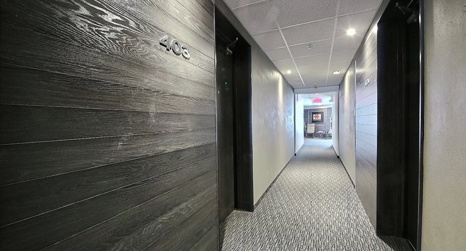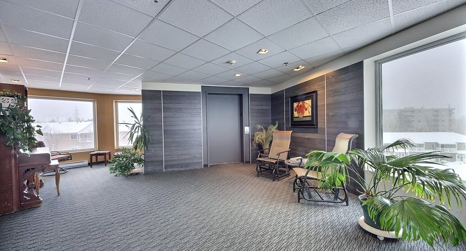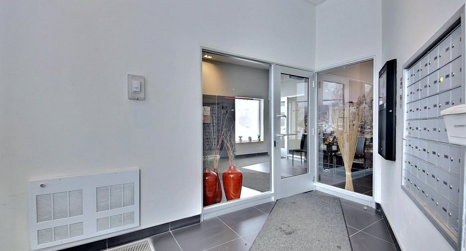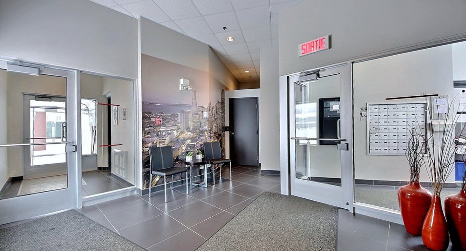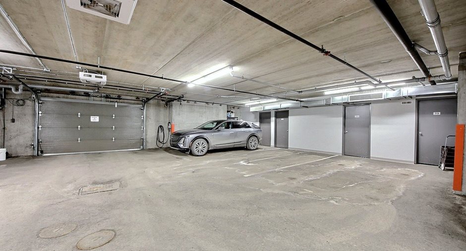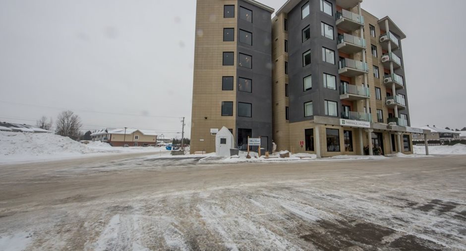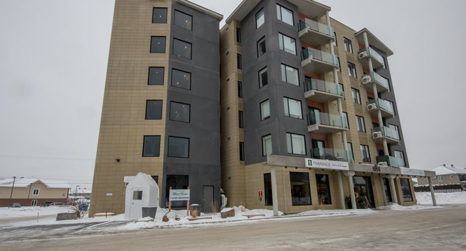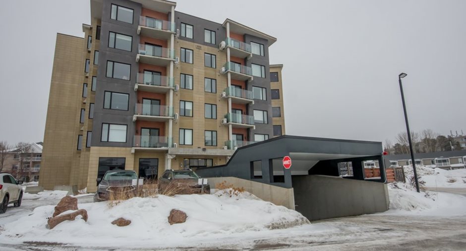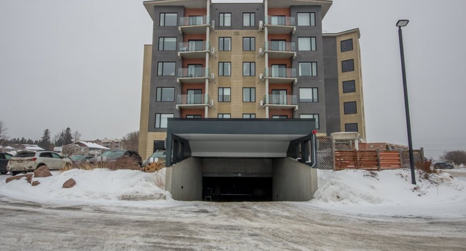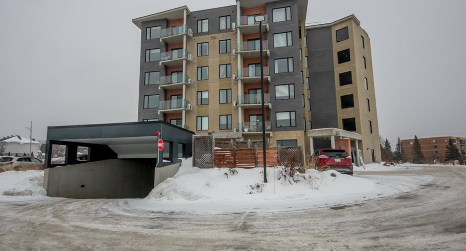Publicity
No: 18341570
I AM INTERESTED IN THIS PROPERTY

Hélène Lavoie
Certified Residential and Commercial Real Estate Broker AEO
Via Capitale Saguenay Lac-St-Jean H.L. Inc.
Real estate agency
Certain conditions apply
Presentation
Building and interior
Year of construction
2014
Number of floors
6
Level
4th floor
Equipment available
Adapté pour personnes à mobilité réduite, Wall-mounted air conditioning, Entry phone, Electric garage door
Bathroom / Washroom
Separate shower
Heating system
Space heating baseboards, Electric baseboard units, Radiant
Heating energy
Electricity
Cupboard
Comptoir de granite, Polyester
Window type
Fixes, Crank handle, French window
Windows
Aluminum
Roofing
Elastomer membrane
Land and exterior
Siding
Concrete
Garage
Heated
Driveway
Asphalt
Parking (total)
Outdoor (1), Garage (1)
Water supply
Municipality
Sewage system
Municipal sewer
Easy access
Elevator
Topography
Flat
View
Mountain
Available services
Garbage chute, Fire detector
Dimensions
Size of building
36.5 pi
Land area
25702.9 pi²
Depth of building
33.9 pi
Private portion
1119.4 pi²
Room details
| Room | Level | Dimensions | Ground Cover |
|---|---|---|---|
| Hallway | 4th floor | 6' 3" x 5' 6" pi | Ceramic tiles |
| Kitchen | 4th floor | 9' 2" x 8' 4" pi | Ceramic tiles |
|
Dining room
Bois franc
|
4th floor | 8' 4" x 10' 10" pi | Wood |
|
Living room
Bois franc
|
4th floor | 19' 7" x 13' 9" pi | Wood |
|
Primary bedroom
Bois franc
|
4th floor | 15' 0" x 10' 11" pi | Wood |
|
Walk-in closet
Bois franc
|
4th floor | 5' 6" x 8' 8" pi | Wood |
|
Bedroom
Bois franc
|
4th floor | 9' 6" x 13' 5" pi | Wood |
|
Bathroom
Bain et douche céramique
|
4th floor | 10' 6" x 12' 7" pi | Ceramic tiles |
| Laundry room | 4th floor | 4' 11" x 5' 9" pi | Ceramic tiles |
Inclusions
Lustres, 1 ventilateur de plafond, toiles, pôles, valences, lave-vaisselle, lit escamotable, aspirateur central (moteur et accessoires), climatiseur mural.
Exclusions
Pôles et rideaux de la chambre principale, meubles et effets personnels.
Taxes and costs
Municipal Taxes (2024)
4473 $
School taxes (2023)
271 $
Total
4744 $
Monthly fees
Energy cost
66 $
Co-ownership fees
275 $
Total
341 $
Evaluations (2024)
Building
299 200 $
Land
14 100 $
Total
313 300 $
Additional features
Occupation
2024-05-01
Zoning
Commercial, Residential
Publicity





