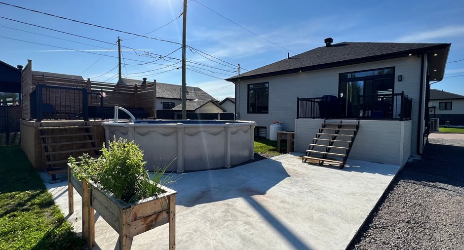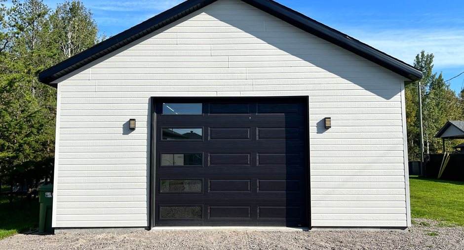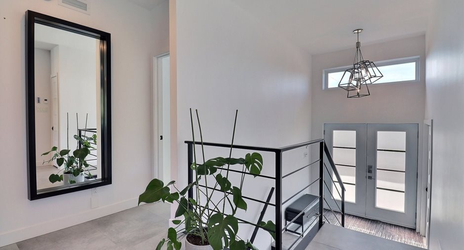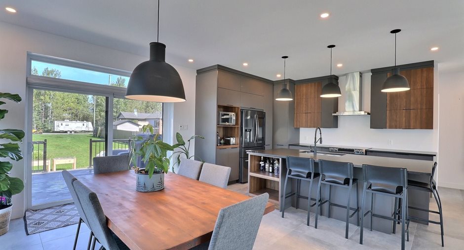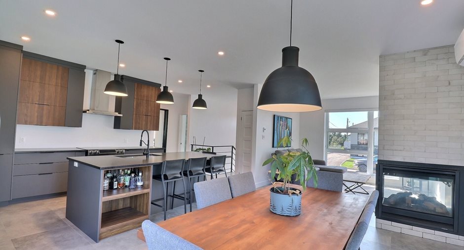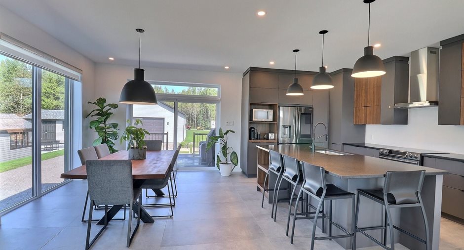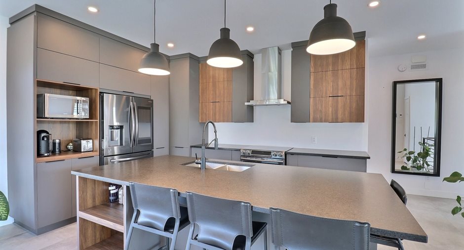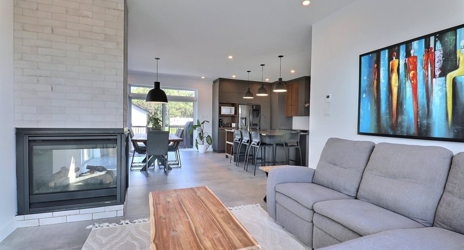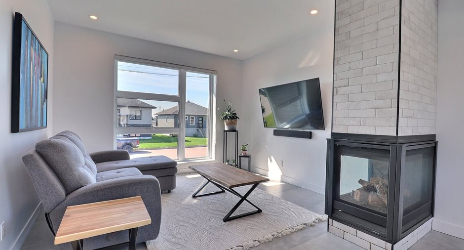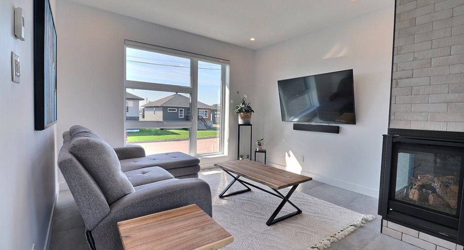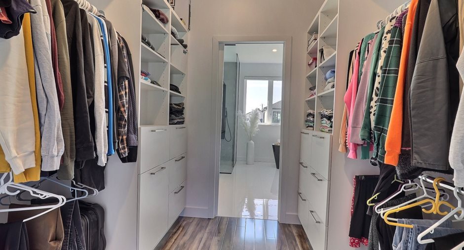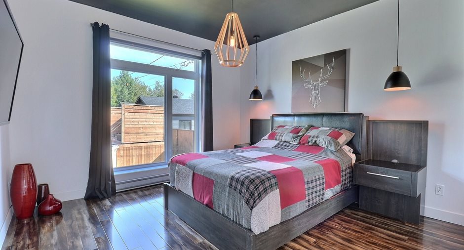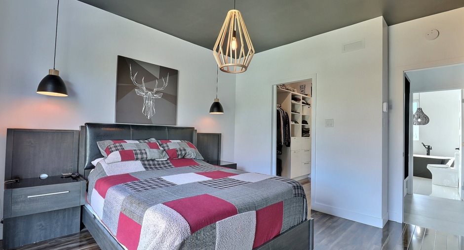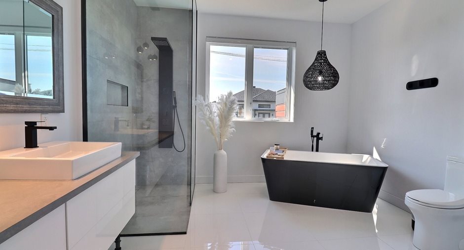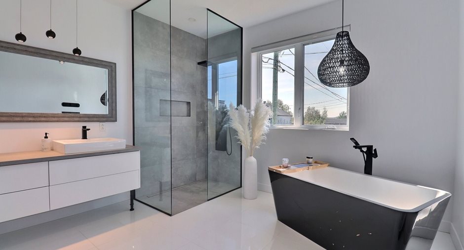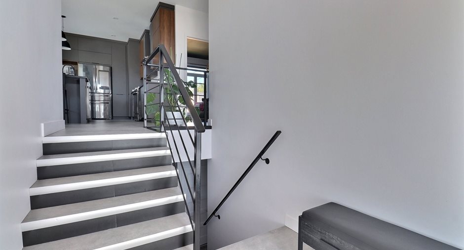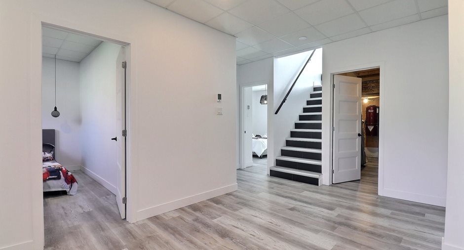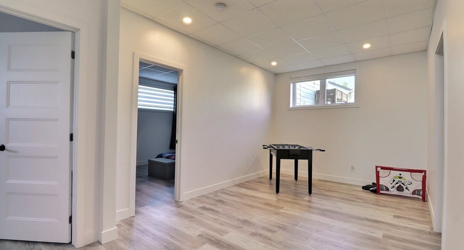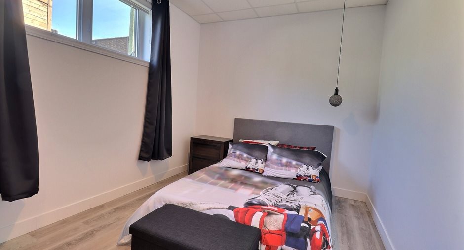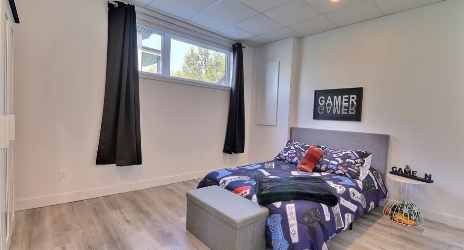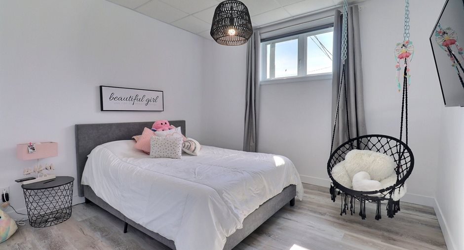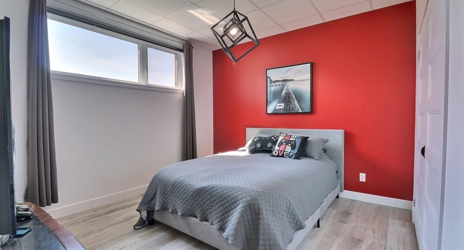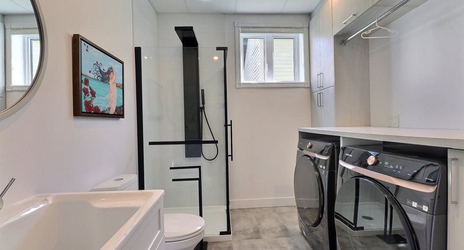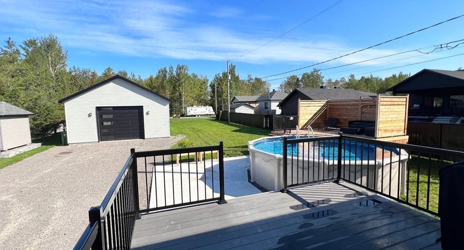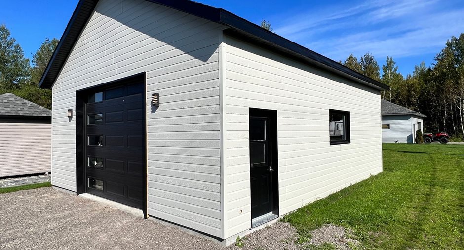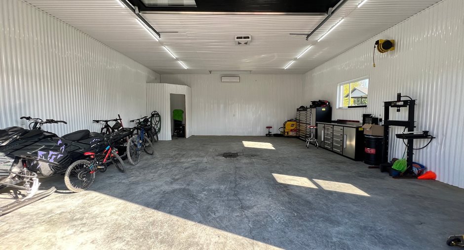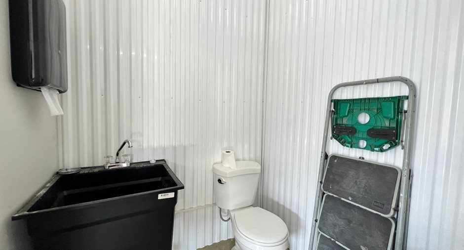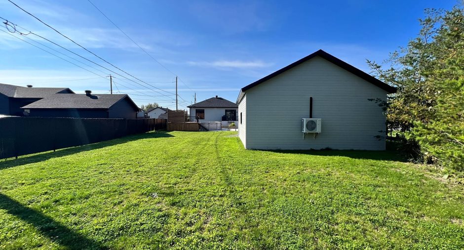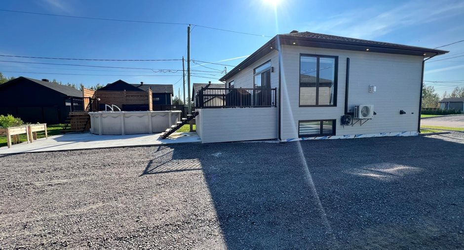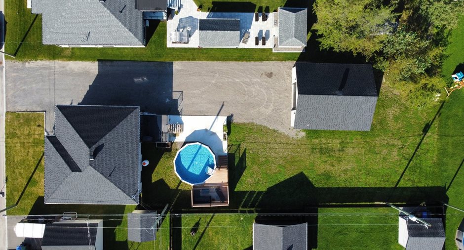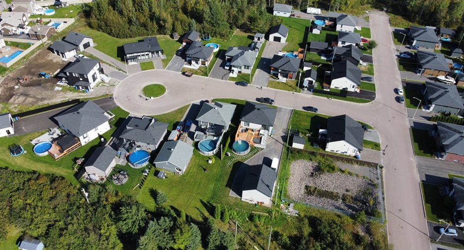Publicity
I AM INTERESTED IN THIS PROPERTY

François Chayer
Residential and Commercial Real Estate Broker
Via Capitale Saguenay/Lac St-Jean
Real estate agency

Alexandra Desbiens
Residential and Commercial Real Estate Broker
Via Capitale Saguenay/Lac St-Jean
Real estate agency

Vincent Beauchamp Laitres
Residential and Commercial Real Estate Broker
Via Capitale Saguenay/Lac St-Jean
Real estate agency
Presentation
Building and interior
Year of construction
2021
Equipment available
Central vacuum cleaner system installation, Ventilation system, Wall-mounted heat pump
Heating system
Electric baseboard units
Hearth stove
Gaz fireplace
Heating energy
Electricity
Basement
6 feet and over, Finished basement
Cupboard
Melamine
Window type
Crank handle
Windows
PVC
Roofing
Asphalt shingles
Land and exterior
Foundation
Poured concrete
Siding
Steel, Canexel, Brick
Garage
Thermopompe et toilette, Heated, Detached
Driveway
Gravier
Parking (total)
Outdoor (10), Garage (1)
Water supply
Municipality
Sewage system
Municipal sewer
Topography
Flat
Available services
Fire detector
Dimensions
Size of building
36.4 pi
Depth of land
191 pi
Depth of building
34.2 pi
Land area
12534.6 pi²
Frontage land
65.6 pi
Room details
| Room | Level | Dimensions | Ground Cover |
|---|---|---|---|
|
Hallway
Céramique chauf. sauf escalier
|
Ground floor | 12' 10" x 6' 10" pi | Ceramic tiles |
|
Living room
Céramique chauffante
|
Ground floor | 12' x 12' pi | Ceramic tiles |
|
Dining room
Céramique chauffante
|
Ground floor | 15' x 11' pi | Ceramic tiles |
|
Kitchen
Céramique chauffante
|
Ground floor | 9' x 13' pi | Ceramic tiles |
|
Bathroom
Céramique chauffante
|
Ground floor | 10' 1" x 11' 1" pi | Ceramic tiles |
|
Walk-in closet
Bois ingénierie
|
Ground floor | 7' x 8' pi | Wood |
|
Bedroom
Bois ingénierie
|
Ground floor | 12' x 12' pi | Wood |
|
Storage
Flottant chauffant
|
Basement |
12' x 9' pi
Irregular
|
Floating floor |
|
Bedroom
Flottant chauffan
|
Basement | 12' x 11' pi | Floating floor |
|
Bedroom
Flottant chauffan
|
Basement | 11' x 13' 1" pi | Floating floor |
|
Bedroom
Flottant chauffan
|
Basement | 12' x 9' pi | Floating floor |
|
Bedroom
Flottant chauffan
|
Basement | 11' x 11' pi | Floating floor |
|
Family room
Flottant chauffan
|
Basement | 10' x 19' pi | Floating floor |
|
Bathroom
Céramique chauffante
|
Basement | 8' x 8' pi | Ceramic tiles |
Inclusions
Pôles, luminaires, rideaux, toiles, hotte de poêle, aspirateur centrale et accessoires, ouvre porte électrique du garage, thermopompe du garage, supports à téléviseur, piscine et accessoires, thermopompe, bancs de comptoirs.
Exclusions
Tous les effets personnels des propriétaires. Électroménagers et meubles possibilité de les inclures, téléviseurs.
Taxes and costs
Municipal Taxes (2023)
4486 $
Monthly fees
Energy cost
280 $
Evaluations (2022)
Building
280 100 $
Land
82 700 $
Total
362 800 $
Additional features
Distinctive features
Rond-point
Occupation
2024-06-01
Zoning
Residential
Publicity






