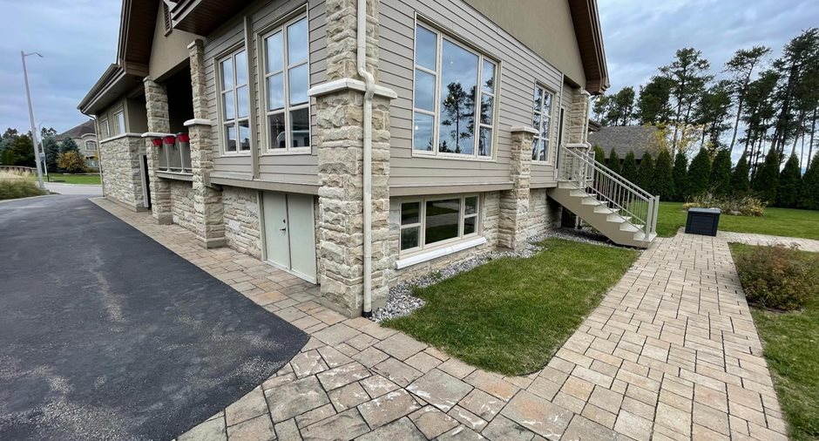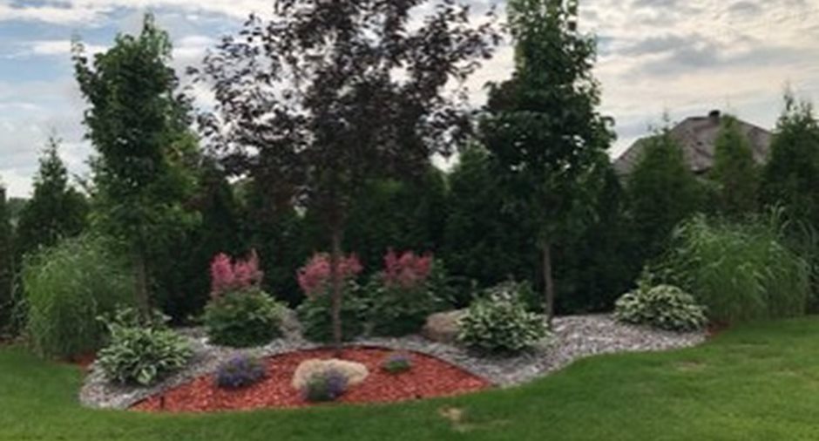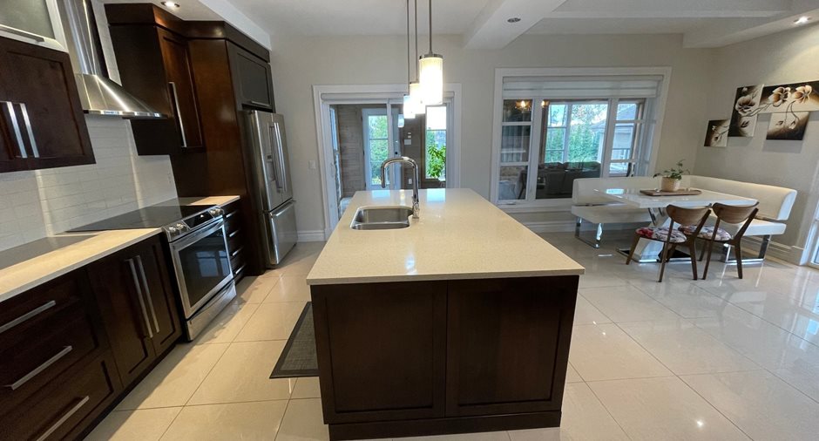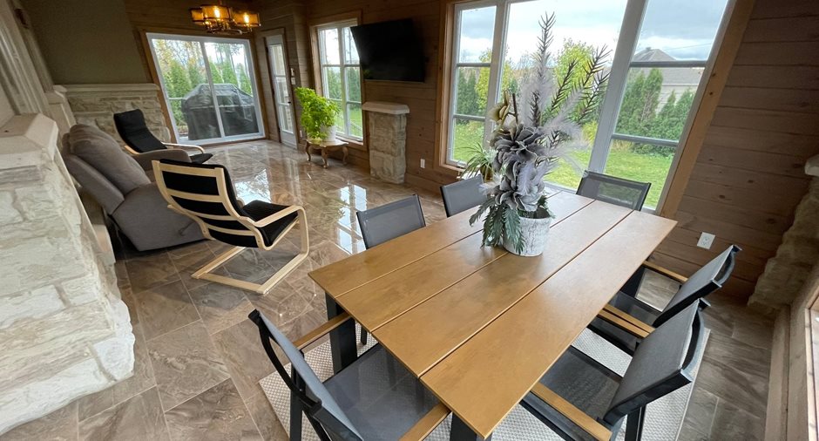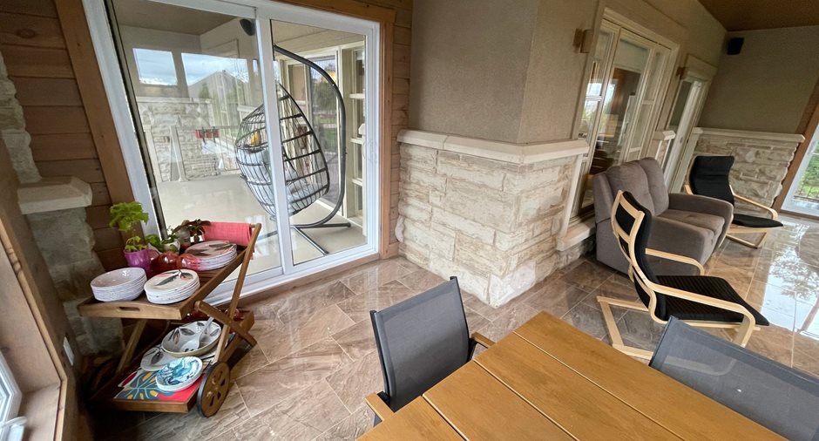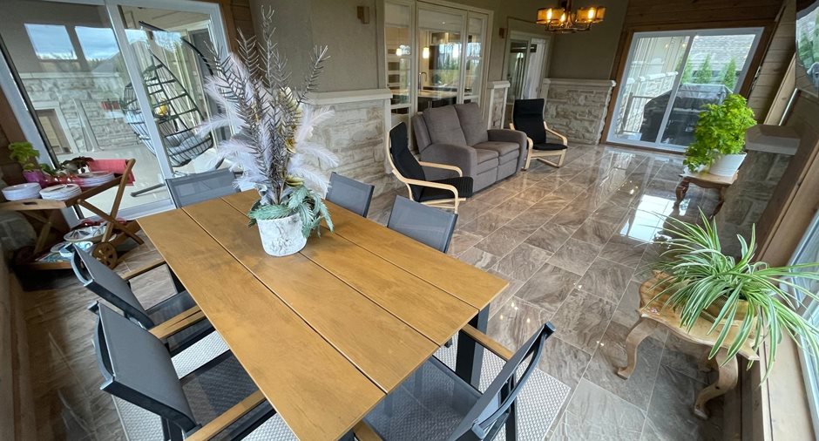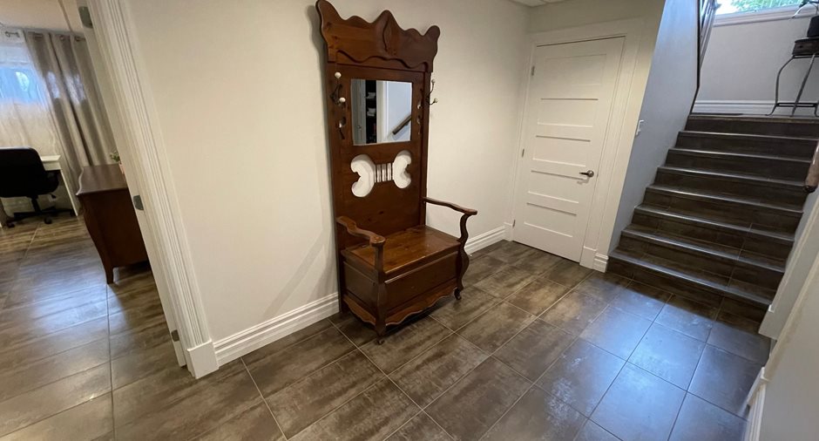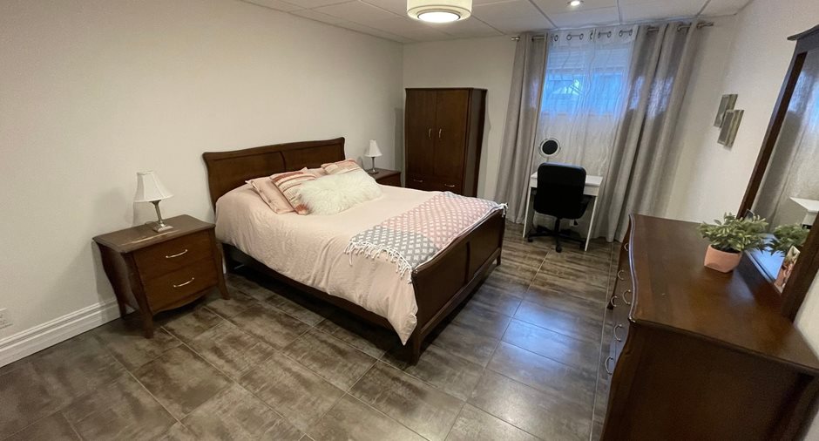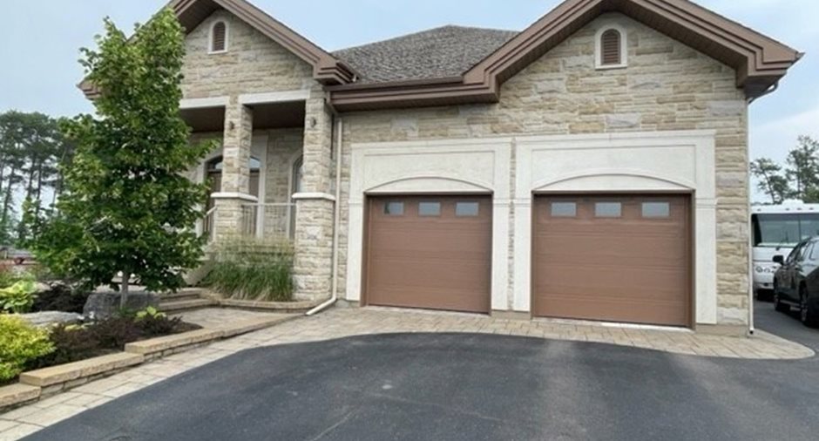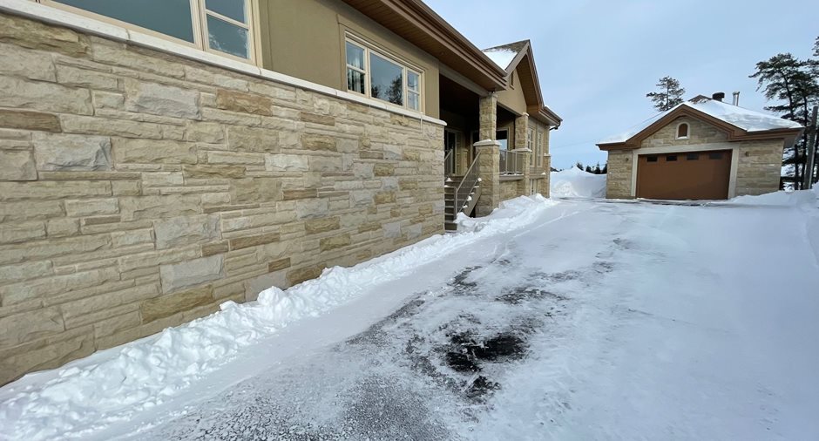
Via Capitale Saguenay/Lac St-Jean
Real estate agency
Sumptuous and spacious, you will be won over by this exceptional residence of superior quality and unique character. It has 5 bedrooms, 3 bathrooms and a powder room, ideal for receptions that your guests will remember for its incredible beauty both inside and out. You will find radiant floors on 2 floors, a wall-mounted air conditioner and a gas fireplace, all for optimal comfort. You will be charmed by its spacious and functional dining room. In addition, a superb 3-season canopy will allow you to experience good moments of relaxation. Cook all summer outside on the magnificent maintenance-free patio, fitted out for this purpose and thus en...
See More ...
| Room | Level | Dimensions | Ground Cover |
|---|---|---|---|
|
Hallway
Porcelaine, pl. chauffant
|
Ground floor |
9' 4" x 8' 4" pi
Irregular
|
Ceramic tiles |
|
Storage
Porcelaine, pl. chauffant
|
Ground floor |
7' 9" x 5' 2" pi
Irregular
|
Ceramic tiles |
|
Kitchen
Porcelaine/c. repas, p. chauf.
|
Ground floor | 22' x 15' 10" pi | Ceramic tiles |
|
Storage
Porcelaine/g.-manger,pl. chauf
|
Ground floor | 7' 4" x 4' pi | Ceramic tiles |
|
Dining room
Pl. chauffant
|
Ground floor | 13' 3" x 15' 8" pi | Wood |
|
Living room
Foyer élect., pl. chauffant
|
Ground floor |
16' 7" x 15' 3" pi
Irregular
|
Wood |
|
Primary bedroom
Pl. chauffant
|
Ground floor | 18' 4" x 15' pi | Wood |
|
Storage
Walk-In, pl. chauffant
|
Ground floor | 13' 10" x 5' 9" pi | Wood |
|
Bedroom
Pl. chauffant
|
Ground floor | 10' 11" x 14' 2" pi | Wood |
|
Bathroom
Porcelaine, bain/dche, pl.chau
|
Ground floor | 13' 10" x 9' 9" pi | Ceramic tiles |
|
Washroom
Porcelaine,pl. chauffant
|
Ground floor |
5' x 7' 4" pi
Irregular
|
Ceramic tiles |
|
Solarium/Sunroom
Céram chauffante, 3 Saisons
|
Ground floor |
27' 2" x 11' 3" pi
Irregular
|
Ceramic tiles |
|
Hallway
Pl. chauffant
|
Basement | 15' x 7' pi | Ceramic tiles |
|
Family room
Pl. chauffant
|
Basement | 26' 5" x 21' pi | Wood |
|
Bedroom
Pl. chauffant
|
Basement | 17' 8" x 12' pi | Wood |
|
Bedroom
Pl. chauffant
|
Basement | 16' x 15' 5" pi | Wood |
|
Bedroom
Porcelaine, pl. chauffant
|
Basement | 15' 8" x 12' pi | Ceramic tiles |
|
Bathroom
Porcelaine, dche, pl. chauffan
|
Basement | 13' 3" x 9' 2" pi | Ceramic tiles |
|
Bathroom
Dche, entrée lav/séc/pl. chauf
|
Basement | 16' 3" x 7' 9" pi | Ceramic tiles |
|
Workshop
Porcelaine, pl. chauffant
|
Basement |
9' 3" x 10' 7" pi
Irregular
|
Ceramic tiles |
|
Storage
Garde-robe de cèdre, pl. chauf
|
Basement | 7' 5" x 7' 10" pi | Ceramic tiles |
|
Storage
Pl. chauffant
|
Basement | 13' 3" x 9' 2" pi | Wood |






