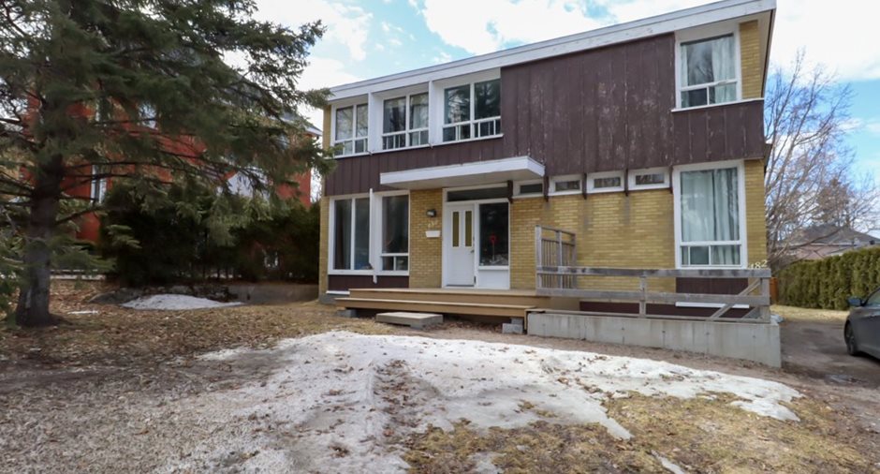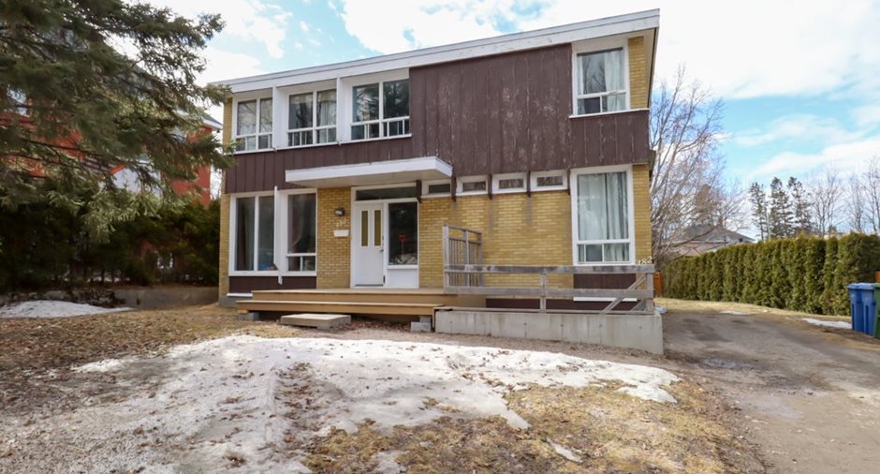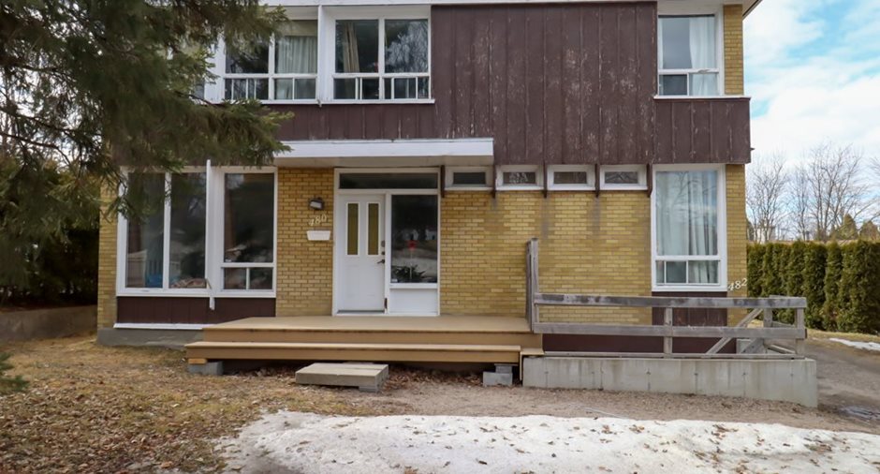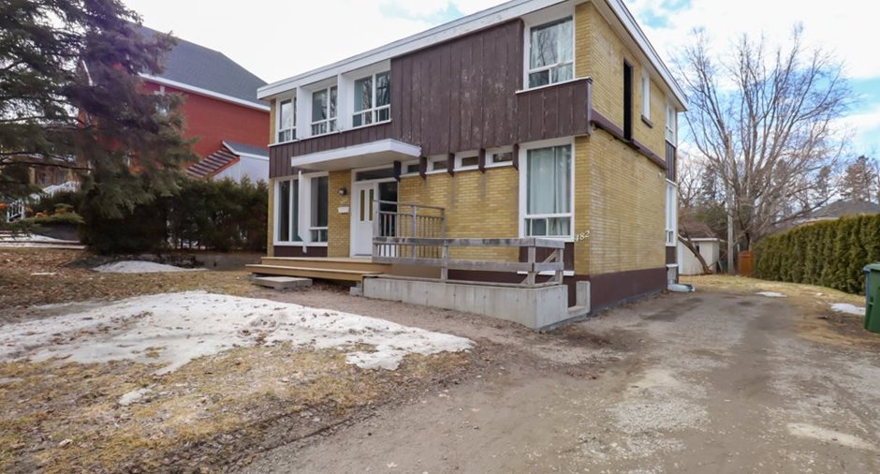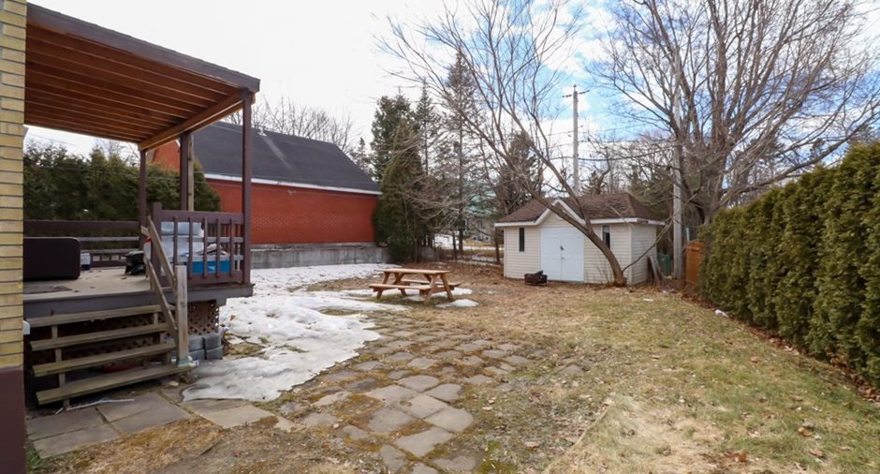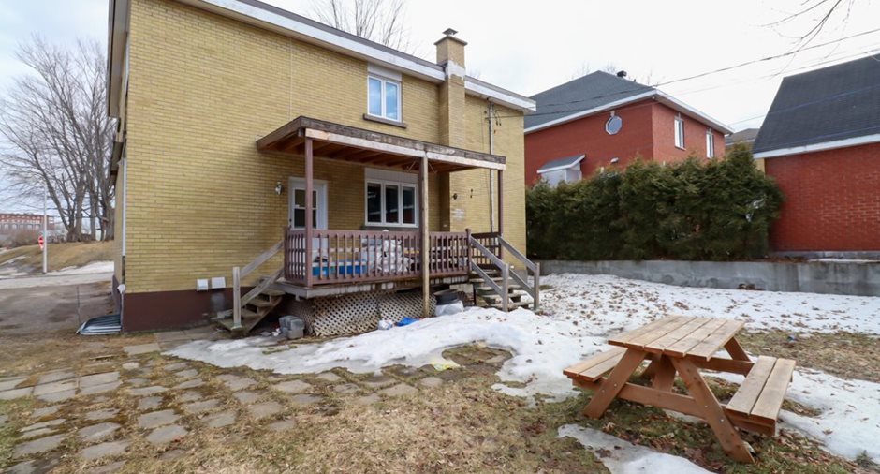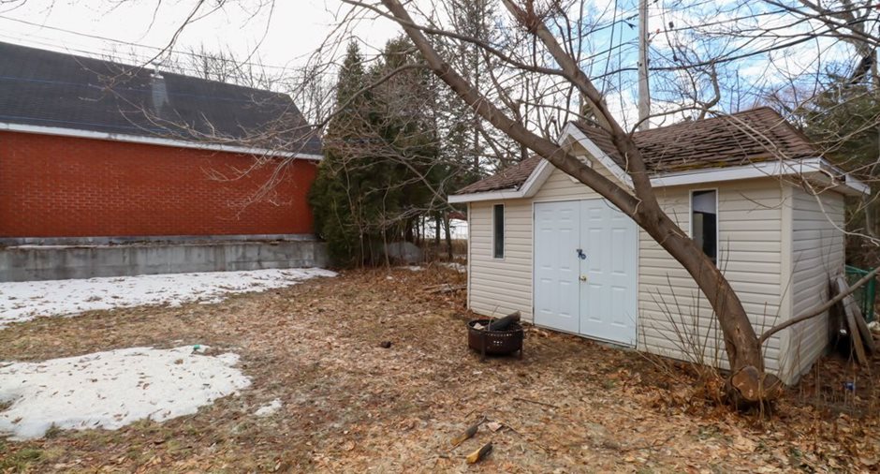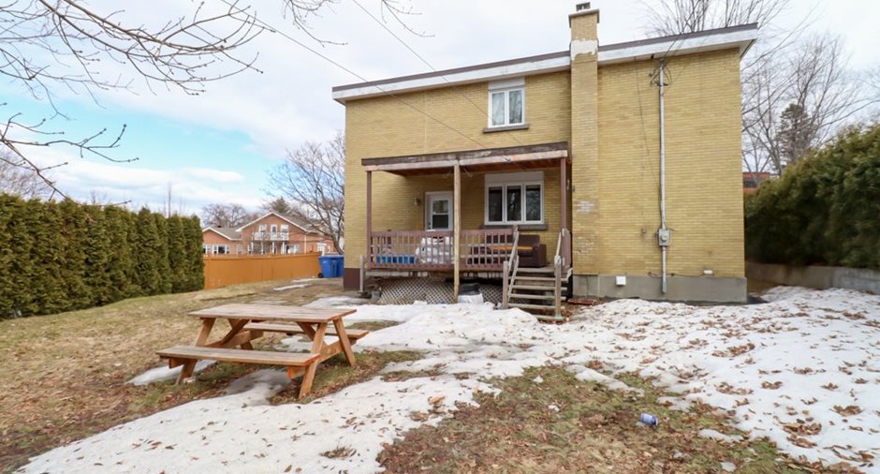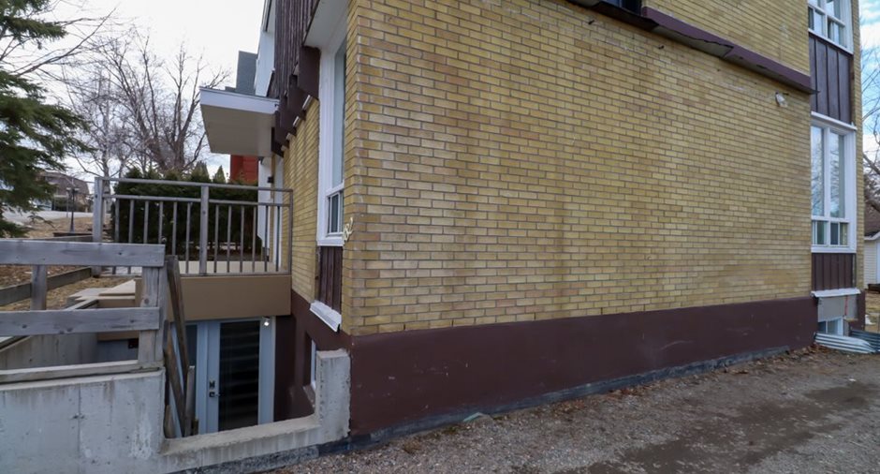Publicity
I AM INTERESTED IN THIS PROPERTY
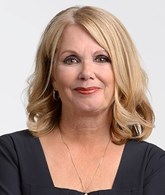
Hélène Lavoie
Certified Residential and Commercial Real Estate Broker AEO
Via Capitale Saguenay Lac-St-Jean H.L. Inc.
Real estate agency
Certain conditions apply
Presentation
Building and interior
Year of construction
1955
Equipment available
Central vacuum cleaner system installation, Wall-mounted air conditioning
Bathroom / Washroom
Separate shower
Heating system
Hot water
Heating energy
Electricity
Basement
Separate entrance, Finished basement
Cupboard
Comptoir de granite , Thermoplastic
Windows
Wood
Rental appliances
Water heater (1)
Roofing
Elastomer membrane
Land and exterior
Foundation
Poured concrete
Siding
Wood, Brick
Driveway
Double width or more, Not Paved
Parking (total)
Outdoor (5)
Water supply
Municipality
Sewage system
Municipal sewer
Topography
Flat
Proximity
Cegep, Hospital, Public transport, University
Available services
Fire detector
Dimensions
Size of building
35.7 pi
Frontage land
84.8 pi
Depth of building
29.4 pi
Depth of land
119.9 pi
Building area
1049.5 pi²
Land area
7621 pi²irregulier
Room details
Unité 1
Unité 2
| Room | Level | Dimensions | Ground Cover |
|---|---|---|---|
| Hallway | Ground floor | 8' 10" x 9' pi | Ceramic tiles |
| Kitchen | Ground floor | 11' 7" x 9' 9" pi | Ceramic tiles |
|
Living room
+ salle à manger
|
Ground floor | 15' 7" x 12' pi | Ceramic tiles |
| Bedroom | Ground floor | 11' 9" x 10' pi | Wood |
|
Bedroom
Flottant
|
Ground floor | 11' 9" x 12' 2" pi | Wood |
|
Bathroom
Douche
|
Ground floor | 7' 6" x 10' pi | Ceramic tiles |
| Bedroom | 2nd floor | 11' 8" x 13' 7" pi | Wood |
|
Bedroom
Flottant
|
2nd floor | 11' 5" x 11' 7" pi | Wood |
|
Bedroom
Flottant
|
2nd floor | 9' 4" x 9' 11" pi | Wood |
|
Bedroom
Flottant
|
2nd floor | 10' x 11' 1" pi | Wood |
|
Bedroom
Flottant
|
2nd floor | 10' x 12' 7" pi | Wood |
|
Bathroom
Bain/douche
|
2nd floor | 9' 11" x 9' pi | Ceramic tiles |
| Room | Level | Dimensions | Ground Cover |
|---|---|---|---|
| Kitchen | Basement |
14' 10" x 9' 3" pi
Irregular
|
Floating floor |
| Dining room | Basement |
10' 6" x 9' 2" pi
Irregular
|
Floating floor |
| Living room | Basement |
11' 2" x 18' 4" pi
Irregular
|
Floating floor |
| Bedroom | Basement | 12' 8" x 9' 1" pi | Floating floor |
| Bedroom | Basement | 12' 6" x 7' 3" pi | Floating floor |
| Bathroom | Basement | 8' 3" x 11' 1" pi | Ceramic tiles |
| Other | Basement | 7' 10" x 8' pi |
Inclusions
Lustres, ventilateurs de plafond, cuisinière au gaz, lave-vaisselle, réfrigérateur sub-zéro, laveuse, sécheuse, micro-ondes, climatiseur mural, système d'alarme, accessoires de cuisine et literie, lits, matelas, bureaux et meubles de rangements.
Exclusions
Meubles et effets personnels des locataires.
Taxes and costs
Municipal Taxes (2024)
4195 $
School taxes (2023)
218 $
Total
4413 $
Monthly fees
Administration fees
10 $
Insurance
201 $
Cable TV
84 $
Energy cost
521 $
Maintenance / Repairment
66 $
Snow removal / Lawn mowing
125 $
Other rental
23 $
Total
1030 $
Evaluations (2024)
Building
158 800 $
Land
93 600 $
Total
252 400 $
Additional features
Zoning
Residential
Publicity





