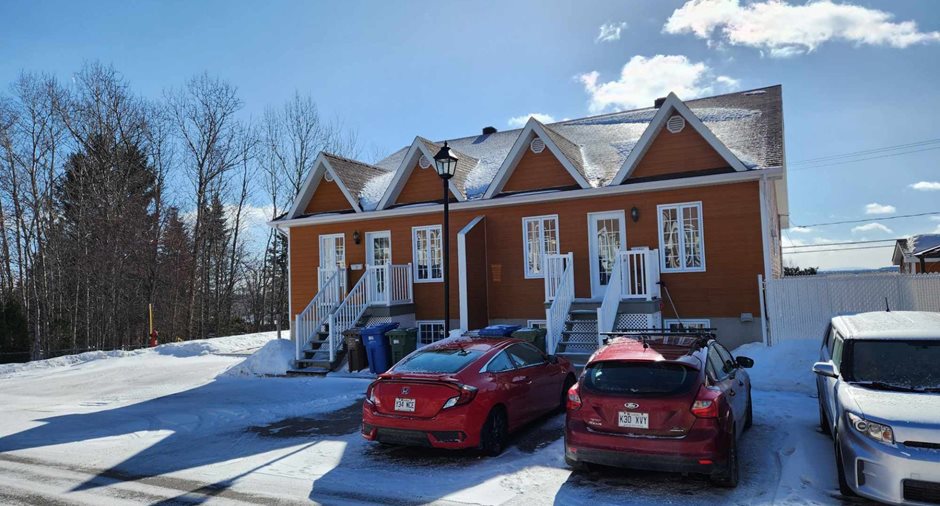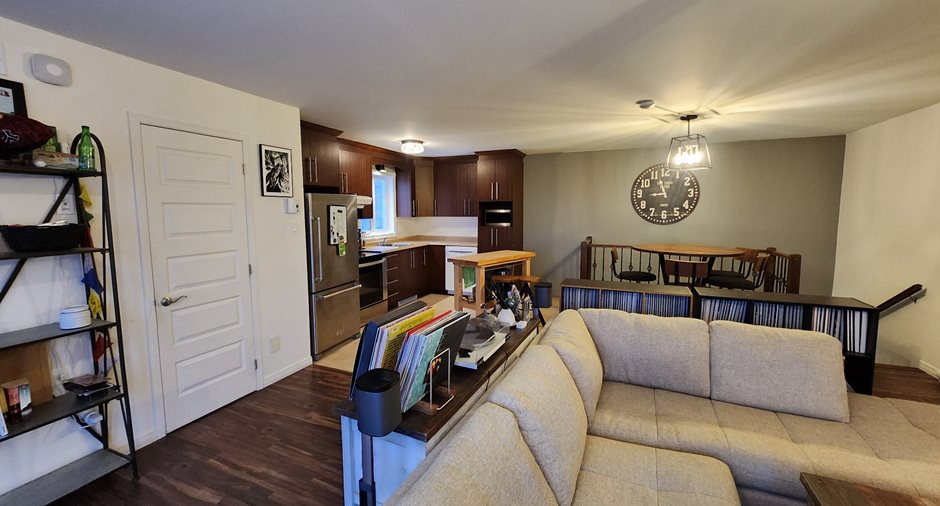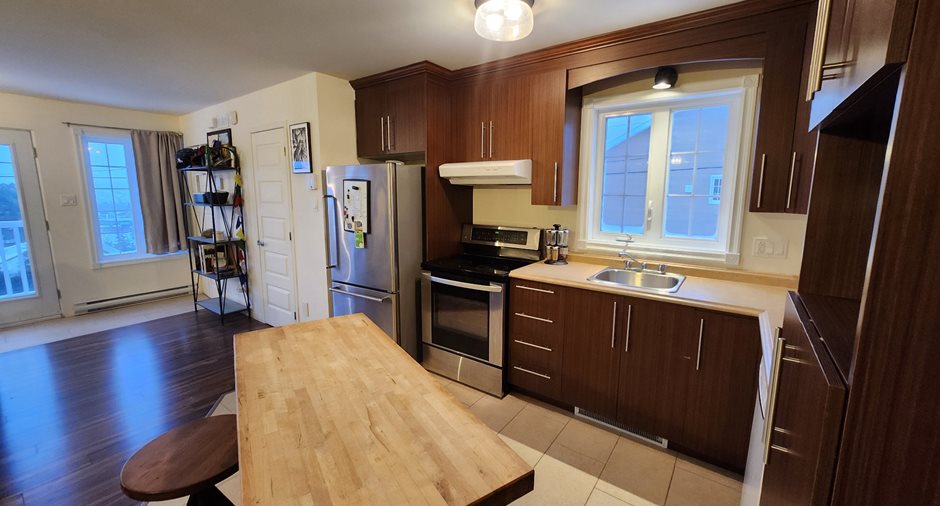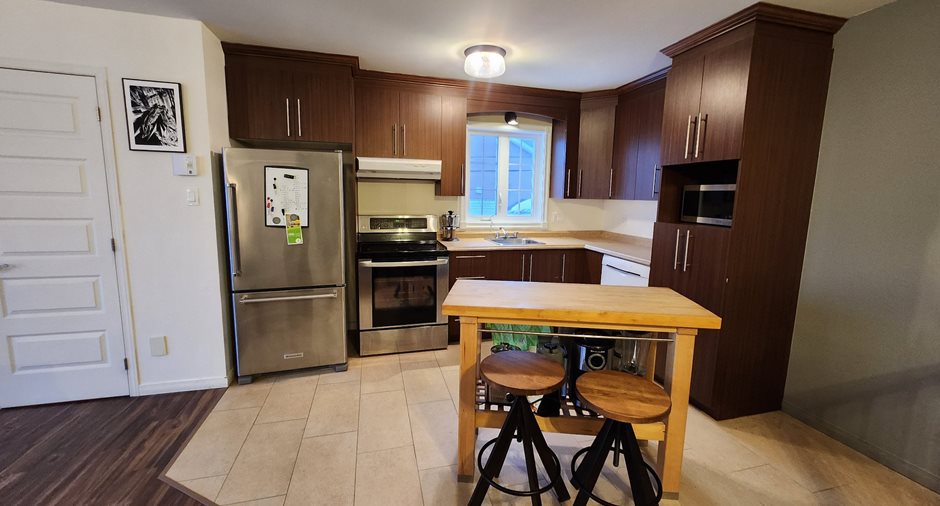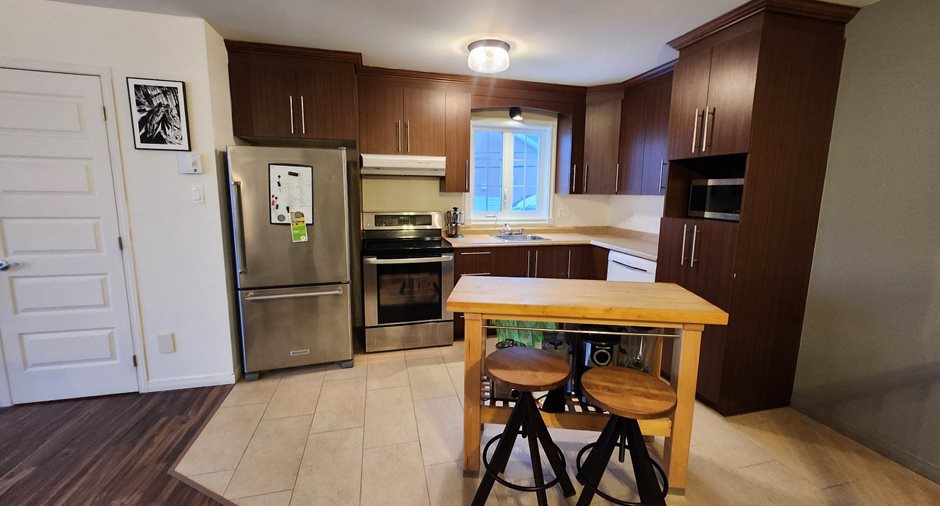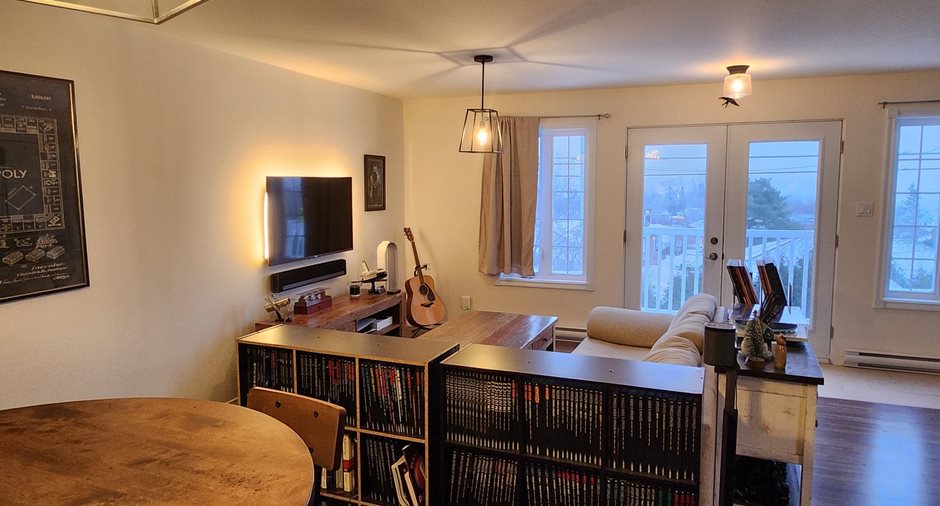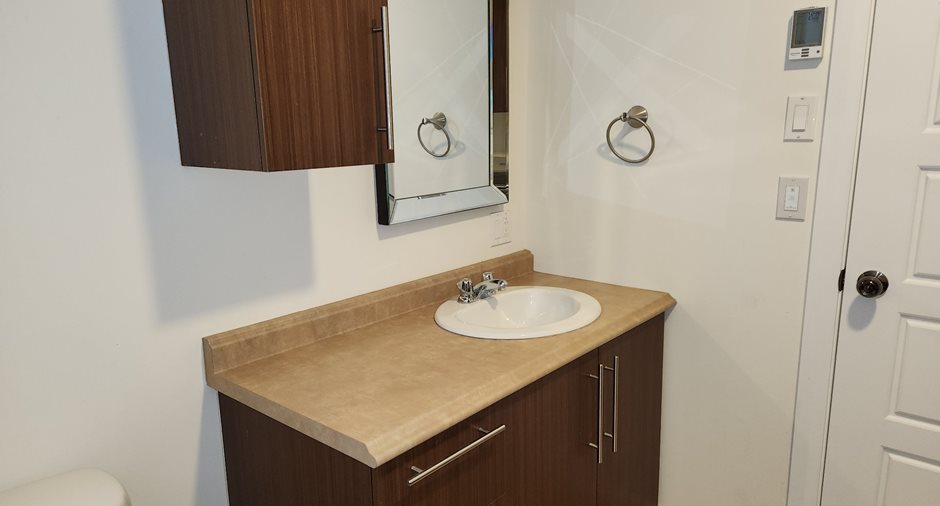Publicity
I AM INTERESTED IN THIS PROPERTY

Guylaine Gagnon
Residential and Commercial Real Estate Broker
Via Capitale Saguenay/Lac St-Jean
Real estate agency

Sébastien Bouchard
Residential Real Estate Broker
Via Capitale Saguenay/Lac St-Jean
Real estate agency
Presentation
Building and interior
Year of construction
2013
Number of floors
1
Level
Main floor
Equipment available
Central vacuum cleaner system installation
Heating system
Electric baseboard units, Radiant
Heating energy
Electricity
Basement
6 feet and over, Finished basement
Cupboard
Melamine
Window type
Crank handle
Windows
PVC
Roofing
Asphalt shingles
Land and exterior
Siding
Canexel
Driveway
Asphalt
Parking (total)
Outdoor (2)
Water supply
Municipality
Sewage system
Municipal sewer
View
City
Proximity
Épicerie, pharmacie, restaurants, Daycare centre, Park - green area, Bicycle path, Elementary school, High school, Public transport
Dimensions
Size of building
12.46 m
Building area
49.1 m²
Depth of building
12.66 m
Private portion
157.6 m²
Room details
| Room | Level | Dimensions | Ground Cover |
|---|---|---|---|
|
Kitchen
Armoire mélamine
|
Ground floor |
10' 9" x 12' pi
Irregular
|
Ceramic tiles |
| Dining room | Ground floor |
7' 8" x 10' 3" pi
Irregular
|
Floating floor |
| Living room | Ground floor | 11' 8" x 10' pi | Floating floor |
| Washroom | Ground floor | 2' 10" x 6' 11" pi | Ceramic tiles |
|
Bathroom
Laveuse/sécheuse
|
Basement |
9' 10" x 8' 10" pi
Irregular
|
Other
Céramique Chauffant
|
|
Primary bedroom
G-Robes simple
|
Basement |
9' 11" x 15' 8" pi
Irregular
|
Floating floor |
|
Bedroom
G-Robes simple
|
Basement | 9' 11" x 12' 10" pi | Floating floor |
Inclusions
Lave-vaisselle, cuisinière, table haute plus 4 tabourets de la salle à manger, grosse horloge murale, toiles, luminaires, pôles à rideaux, rideaux, îlot mobile en bois de la cuisine. Supports mural de la télévision et de la barre de son. Aspirateur central et accessoires.
Exclusions
Effets personnels
Details of renovations
Other
2024
Taxes and costs
Municipal Taxes (2024)
2632 $
School taxes (2024)
132 $
Total
2764 $
Monthly fees
Energy cost
102 $
Co-ownership fees
145 $
Total
247 $
Evaluations (2024)
Building
132 400 $
Land
35 900 $
Total
168 300 $
Additional features
Distinctive features
Cul-de-sac
Occupation
2024-06-21
Zoning
Residential
Publicity






