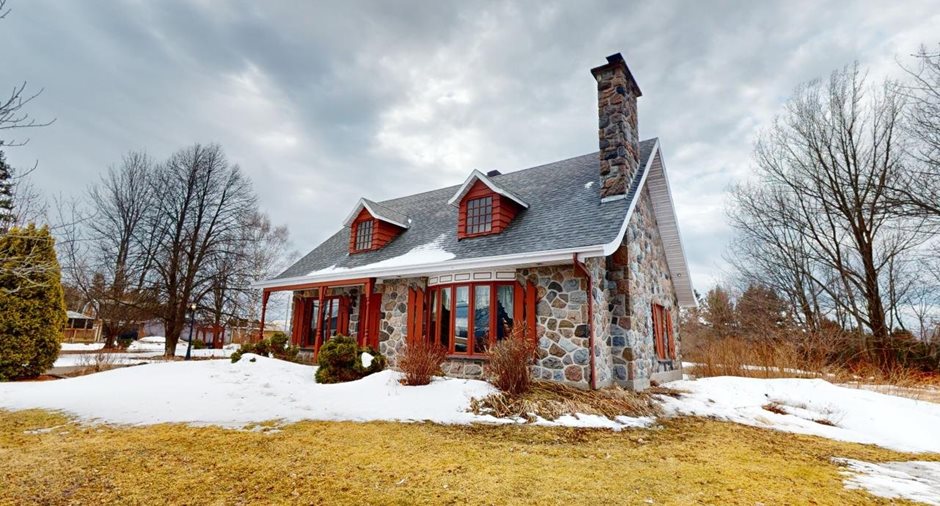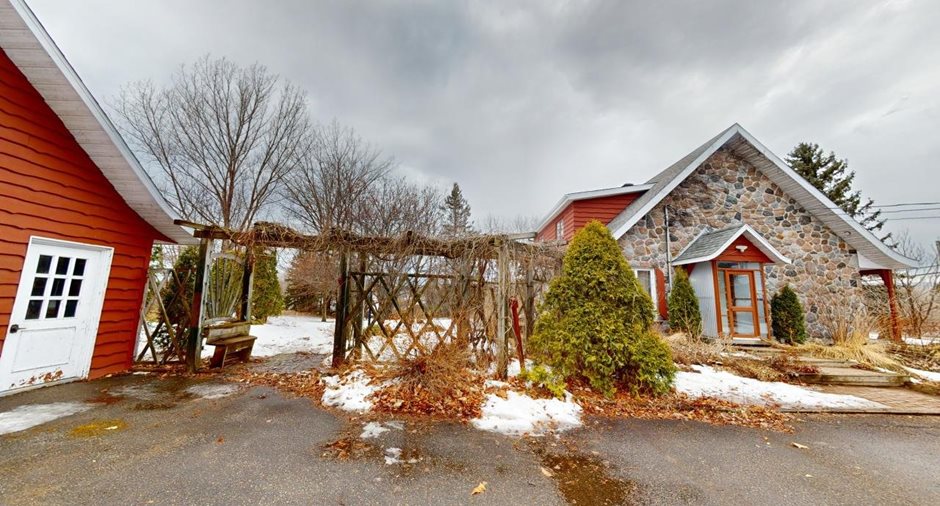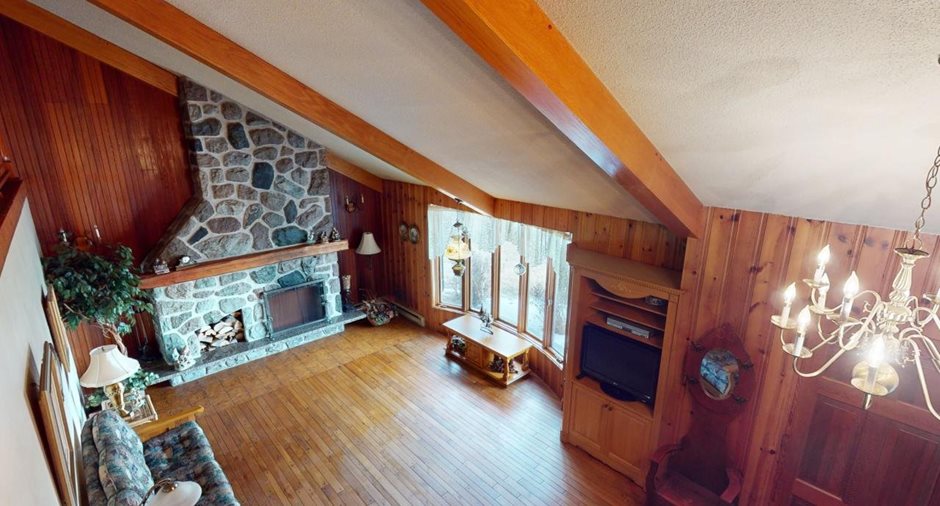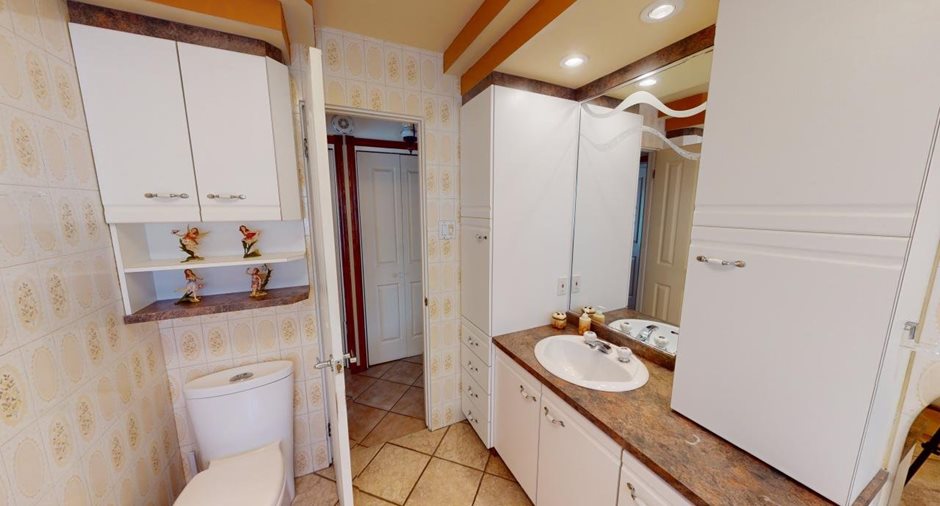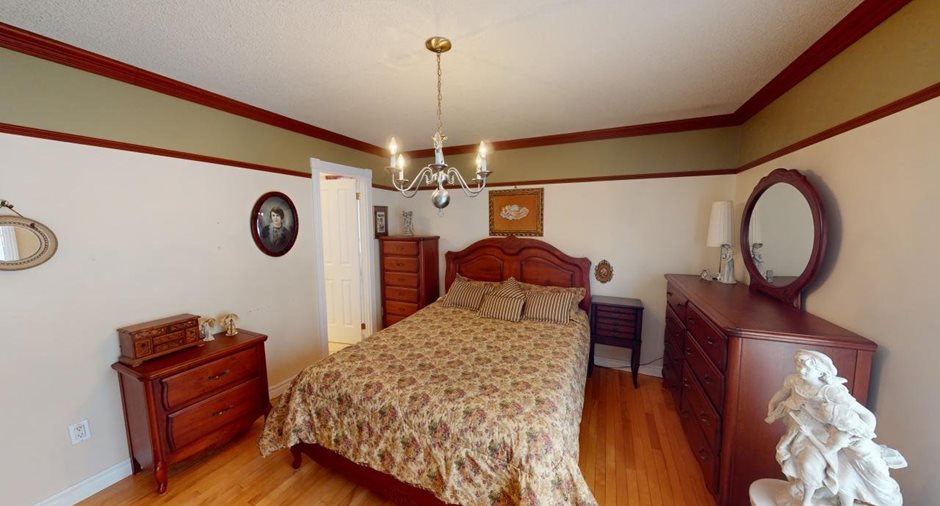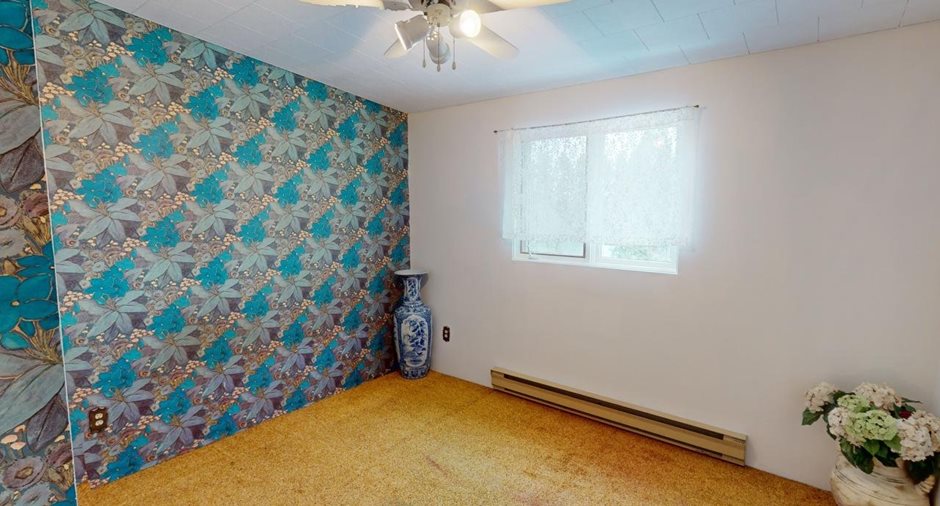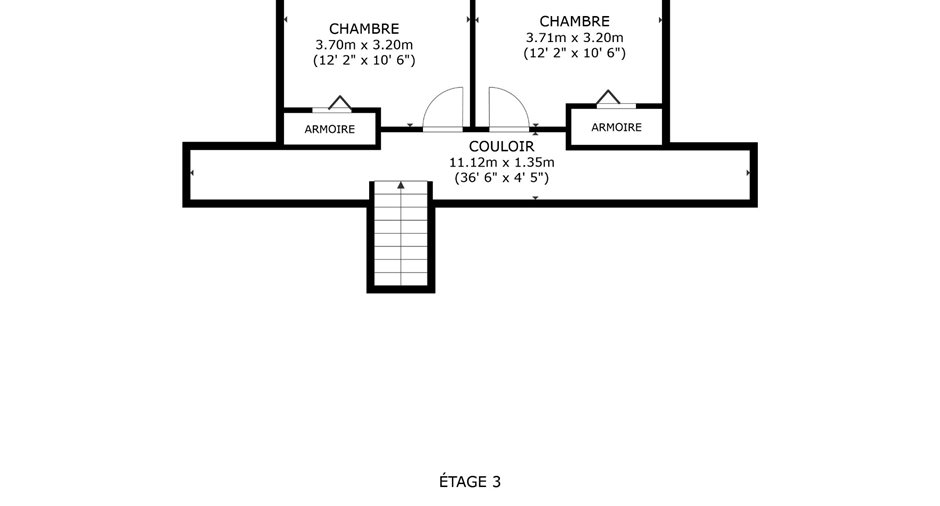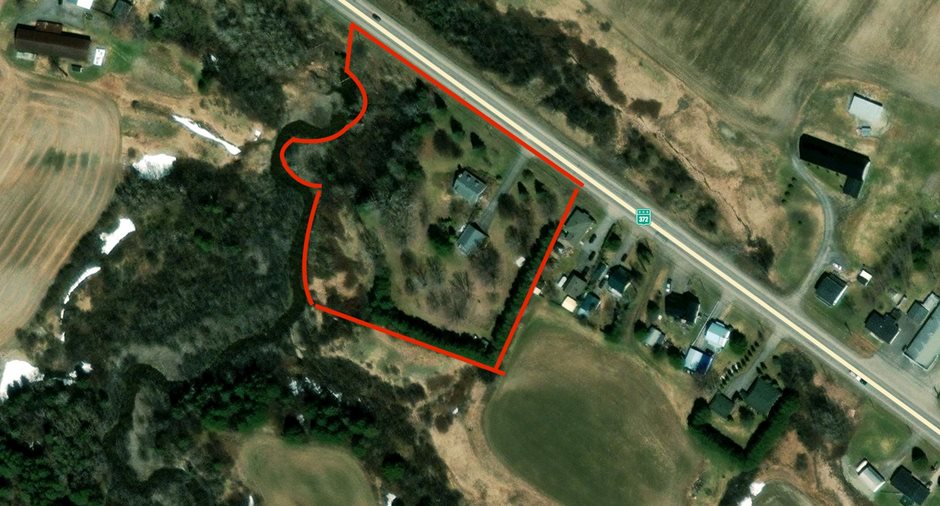Publicity
I AM INTERESTED IN THIS PROPERTY
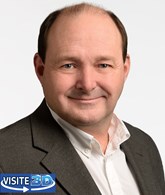
Jean-Pierre Dionne
Certified Residential and Commercial Real Estate Broker AEO
Via Capitale Saguenay/Lac St-Jean
Real estate agency
Presentation
Building and interior
Year of construction
1976
Heating system
autre, Electric baseboard units
Hearth stove
autre, Wood fireplace, Wood burning stove
Heating energy
autre, Electricity
Basement
autre, Finished basement
Cupboard
autre, Polyester
Roofing
autre, Asphalt shingles
Land and exterior
Foundation
autre, Poured concrete
Siding
autre, Wood, Stone
Garage
autre, Detached
Driveway
autre
Parking (total)
Outdoor (6), Garage (2)
Landscaping
Landscape
Water supply
Municipality, autre
Sewage system
autre, Municipal sewer
View
autre, Mountain
Dimensions
Size of building
38 pi
Land area
11973.7 m²
Depth of building
30 pi
Private portion
2621 pi²
Room details
| Room | Level | Dimensions | Ground Cover |
|---|---|---|---|
| Kitchen | Ground floor | 17' 1" x 15' 3" pi | Ceramic tiles |
| Dining room | Ground floor | 15' 5" x 13' pi | Wood |
| Living room | Ground floor | 20' 9" x 14' 6" pi | Wood |
| Primary bedroom | Ground floor | 12' x 13' 5" pi | Wood |
| Bathroom | Ground floor | 6' 9" x 9' 10" pi | Ceramic tiles |
| Bedroom | 2nd floor | 12' 2" x 10' 6" pi | Carpet |
| Bedroom | 2nd floor | 12' 2" x 10' 6" pi | Floating floor |
| Bedroom | Basement | 14' 10" x 14' 11" pi | Ceramic tiles |
| Bedroom | Basement | 11' 3" x 14' 11" pi | Carpet |
| Family room | Basement | 18' 3" x 15' 1" pi | Carpet |
| Office | Basement | 17' 10" x 12' 11" pi | Carpet |
| Workshop | Basement | 4' 6" x 14' 11" pi | Concrete |
Inclusions
Toiles, lustres, système d'alarme non relié, poêle combustion lente sous-sol, ouvre porte électrique garage (2), lave vaisselle, set de chambre blanc à droit au 2e étage, meuble de tv dans le salon RDC.
Exclusions
Effets personnels
Taxes and costs
Municipal Taxes (2024)
4150 $
School taxes (2024)
258 $
Total
4408 $
Monthly fees
Energy cost
230 $
Evaluations (2024)
Building
204 400 $
Land
83 400 $
Total
287 800 $
Notices
Sold without legal warranty of quality, at the purchaser's own risk.
Additional features
Distinctive features
autre, No neighbours in the back
Occupation
2024-05-06
Zoning
Agricultural, Residential
Publicity






