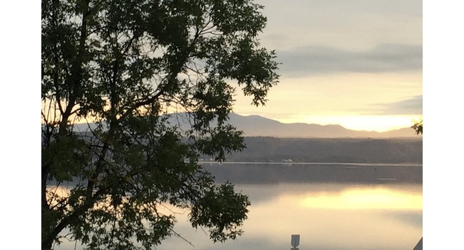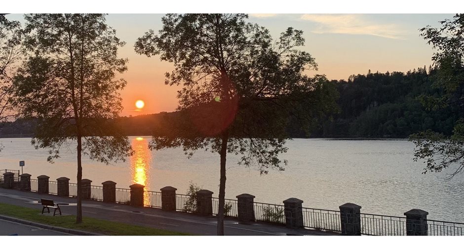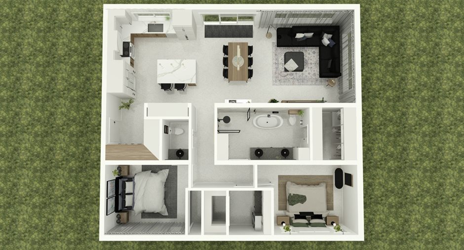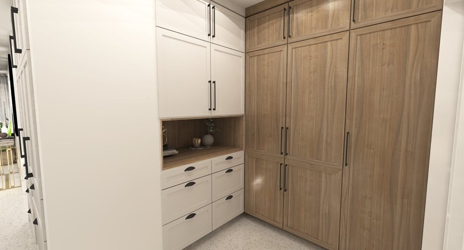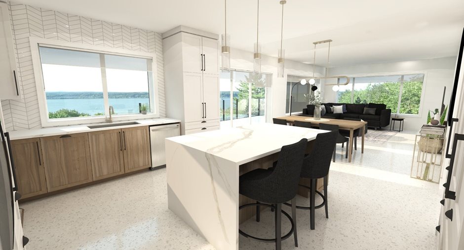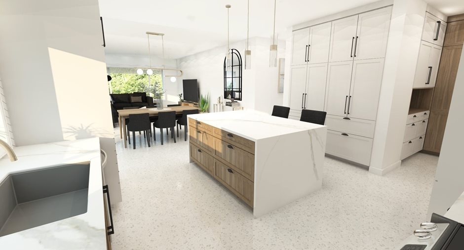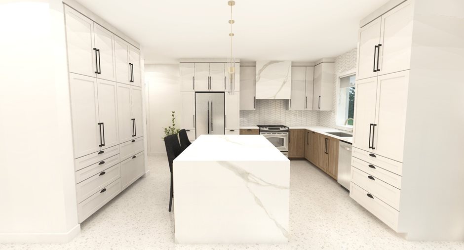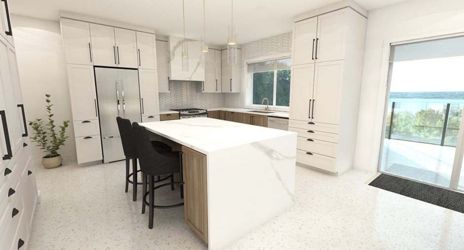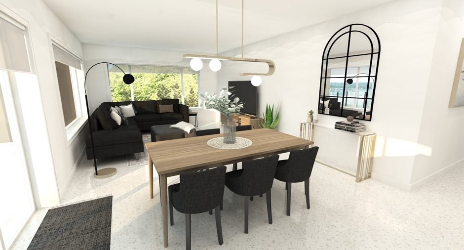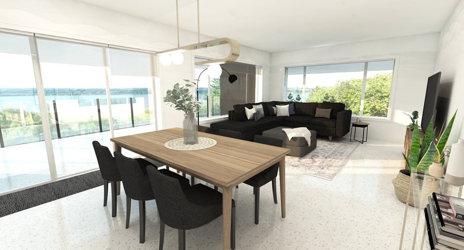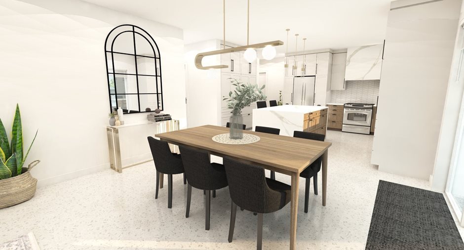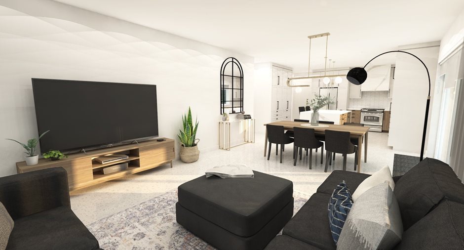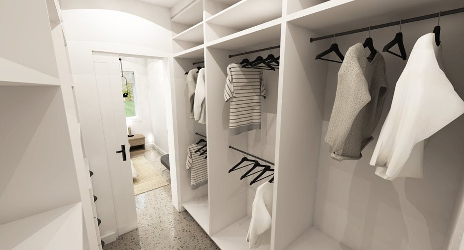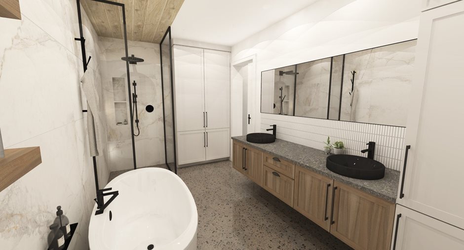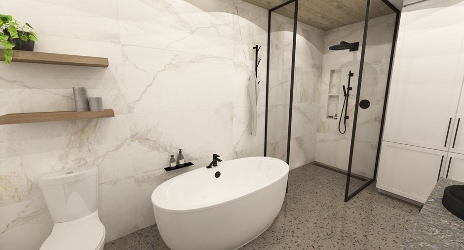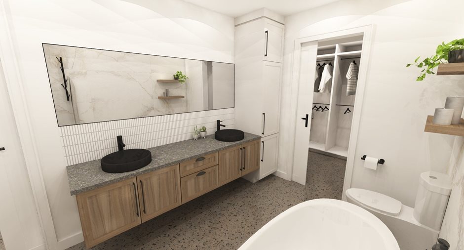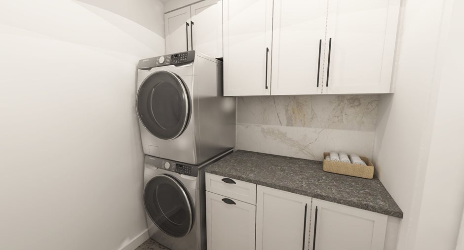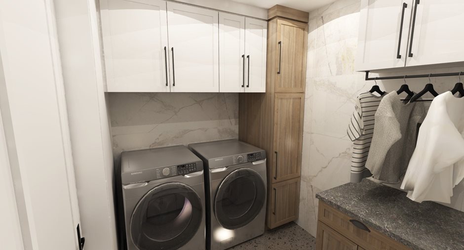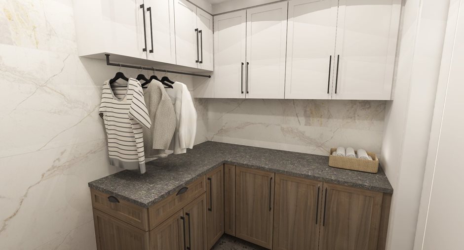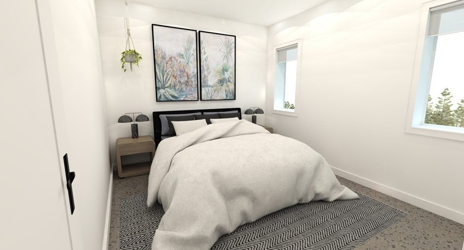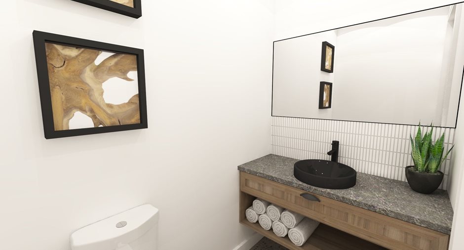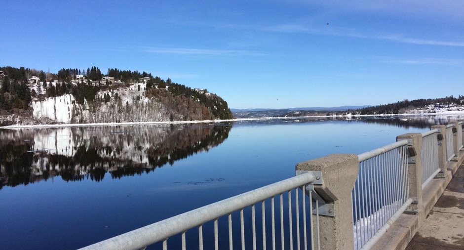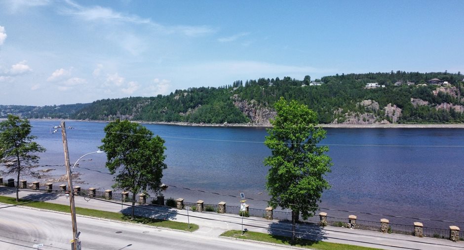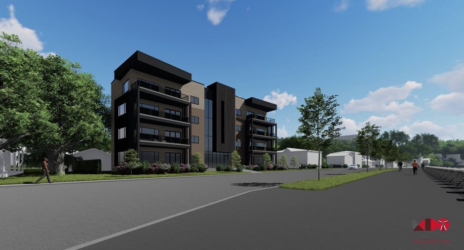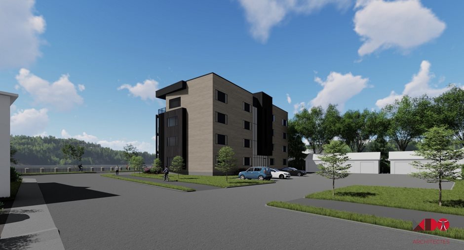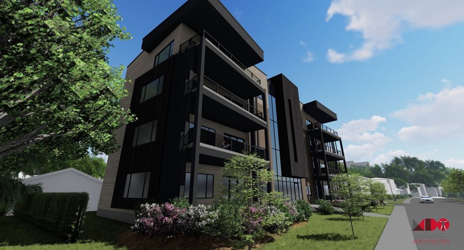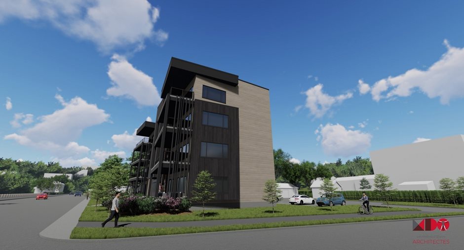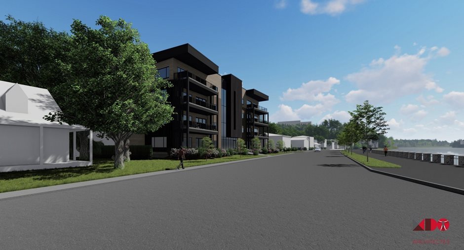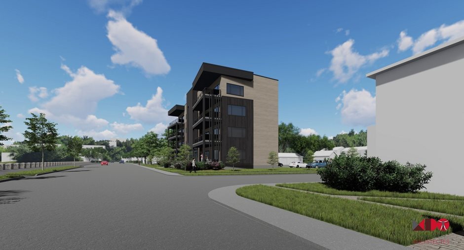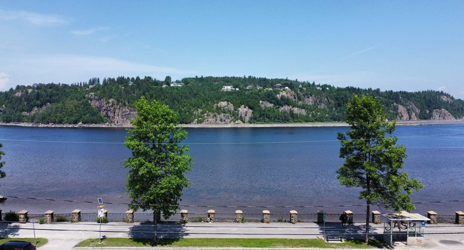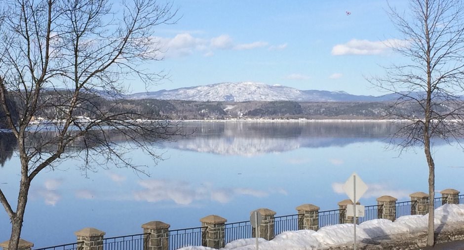Publicity
No: 14602971
I AM INTERESTED IN THIS PROPERTY

Guylaine Gagnon
Residential and Commercial Real Estate Broker
Via Capitale Saguenay/Lac St-Jean
Real estate agency

Sébastien Bouchard
Residential Real Estate Broker
Via Capitale Saguenay/Lac St-Jean
Real estate agency
Presentation
Building and interior
Year of construction
To be built, New
Number of floors
4
Level
4th floor
Equipment available
Adapté personne mobilité réduite, Electric garage door, Alarm system, Wall-mounted heat pump
Bathroom / Washroom
Adjoining to the master bedroom, Accès au walk in, Separate shower
Heating system
Radiant
Hearth stove
Gaz fireplace
Heating energy
Electricity
Basement
Servira, chauffe-eau et compteur électrique, Crawl Space
Cupboard
Ou acrylique, Polyester
Window type
Crank handle, French window
Windows
PVC
Roofing
Elastomer membrane
Land and exterior
Siding
Steel, Brick
Garage
Optionnel 12' x 24' 25 000$, Heated, Detached, Single width
Driveway
Asphalt
Parking (total)
Outdoor (2), Garage (1)
Landscaping
Landscape
Water supply
Municipality
Sewage system
Municipal sewer
Easy access
Elevator
Topography
Flat
View
Fjord du Saguenay, Water, Mountain, Panoramic
Proximity
Cegep, Golf, Hospital, Bicycle path, Public transport, University
Dimensions
Size of building
38.1 pi
Depth of land
50.3 m
Depth of building
34.4 pi
Land area
25704 pi²irregulier
Building area
3618.9 pi²
Private portion
1310 pi²
Frontage land
40 m
Room details
| Room | Level | Dimensions | Ground Cover |
|---|---|---|---|
|
Hallway
Chauffant, incluant rangement
|
4th floor |
8' 1" x 8' 3" pi
Irregular
|
Concrete |
|
Kitchen
Chauffant, comptoir quartz
|
4th floor |
16' 6" x 14' 1" pi
Irregular
|
Concrete |
|
Dining room
Chauffant, vue sur l'eau
|
4th floor | 14' 5" x 10' 5" pi | Concrete |
|
Living room
Chauffant.Foyer, vue sur l'eau
|
4th floor | 14' 5" x 14' 2" pi | Concrete |
|
Primary bedroom
Chauffant,avec walk-in aménagé
|
4th floor | 12' 6" x 10' 6" pi | Concrete |
|
Other
De la chambre principale
|
4th floor | 8' 1" x 6' 8" pi | Concrete |
|
Bathroom
Chauffant, douche, bain
|
4th floor | 14' 0" x 8' 1" pi | Concrete |
|
Bedroom
Chauffant, garde-robe double
|
4th floor | 12' 1" x 10' 6" pi | Concrete |
|
Washroom
Chauffant, comptoir de quartz
|
4th floor | 6' 3" x 4' 0" pi | Concrete |
|
Laundry room
Chauffant, option 1 inclus
|
4th floor | 10' 1" x 6' 6" pi | Concrete |
Inclusions
Foyer au Gaz, ascenseur, tous les comptoirs quartz blanc, plancher béton BLANC chauffant, prise et fil 30 amp. pour borne électrique, balayeuse sans fil, thermopompe murale, certificat de localisation, walk in meublé, 20 encastrés, détecteurs de fuites d'eau, gicleurs, 2 espaces de stationnement.
Exclusions
Borne électrique au frais de l'acquéreur, luminaires suspendus de l'îlot et la salle à manger, garage en option au prix de 25 000$ + taxes, si vous en voulez un, il y aura un stationnement extérieur en moins sur 2.
Additional features
Distinctive features
Street corner
Occupation
2024-04-01
Zoning
Residential
Publicity







