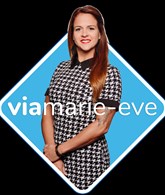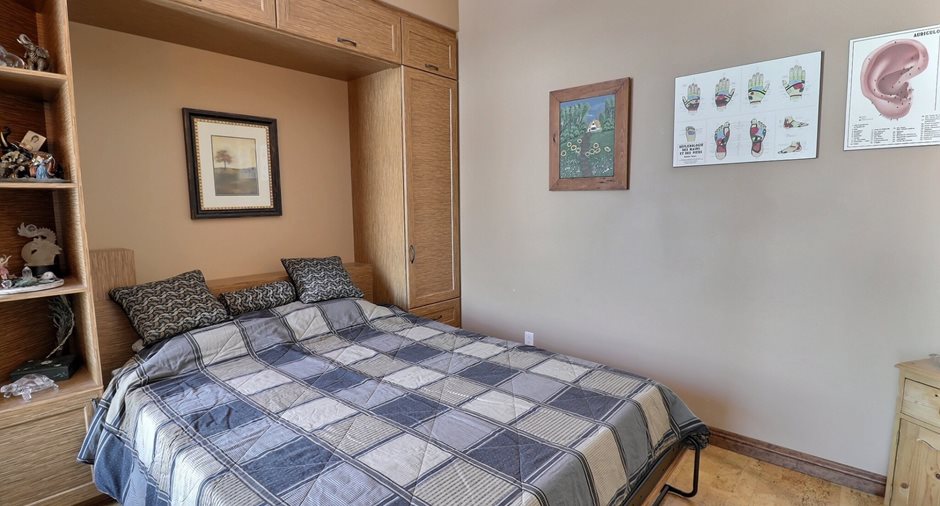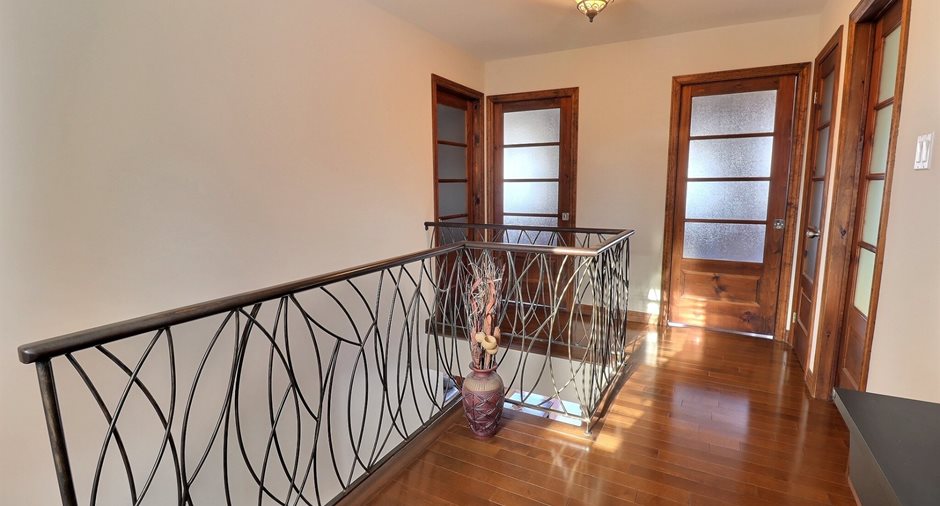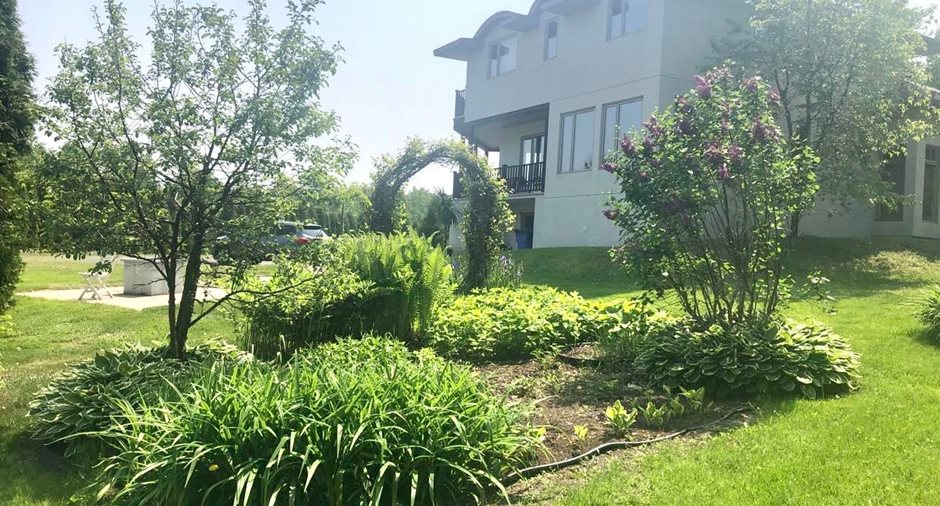Publicity
I AM INTERESTED IN THIS PROPERTY

Marie-Eve Brassard
Residential and Commercial Real Estate Broker
Via Capitale Saguenay/Lac St-Jean
Real estate agency
Presentation
Building and interior
Year of construction
2005
Equipment available
Central vacuum cleaner system installation, Water softener, Ventilation system
Bathroom / Washroom
Adjoining to the master bedroom, Jacuzzi bath-tub
Heating system
Electric baseboard units, Radiant
Hearth stove
Gaz fireplace, Wood burning stove
Heating energy
Wood, Electricity, Propane
Basement
6 feet and over, Partially finished
Cupboard
Wood
Window type
Crank handle
Windows
Aluminum, Wood, PVC
Roofing
Asphalt shingles
Land and exterior
Foundation
Éconobloc, Poured concrete
Siding
Adex / Reno stone
Garage
Detached, Single width
Driveway
Not Paved
Parking (total)
Outdoor (6), Garage (1)
Pool
Above-ground
Landscaping
Landscape
Water supply
Artesian well
Sewage system
Purification field, Septic tank
View
Water, Panoramic
Proximity
Bicycle path, Snowmobile trail, ATV trail
Dimensions
Size of building
7.19 m
Land area
8926.6 m²
Depth of building
9.24 m
Room details
| Room | Level | Dimensions | Ground Cover |
|---|---|---|---|
|
Hallway
céramique chauffante
|
Ground floor | 9' 8" x 4' 3" pi | Ceramic tiles |
|
Kitchen
céramique chauffante
|
Ground floor | 8' 7" x 14' 1" pi | Ceramic tiles |
|
Dining room
bois de Jatoba / foyer au gaz
|
Ground floor | 13' 2" x 9' 8" pi | Wood |
|
Living room
bois de Jatoba / foyer au gaz
|
Ground floor | 12' 8" x 18' 4" pi | Wood |
|
Bathroom
céramique chauffante
|
Ground floor | 8' 7" x 5' 9" pi | Ceramic tiles |
|
Office
lit escamotable
|
Ground floor | 8' 9" x 11' 6" pi |
Other
liège
|
|
Den
céramique chauffante
|
Ground floor | 10' 1" x 9' 8" pi | Ceramic tiles |
|
Bathroom
bain therapeutique
|
Ground floor | 9' x 8' 4" pi | Ceramic tiles |
| Solarium/Sunroom | Ground floor | 8' 4" x 11' 6" pi | Concrete |
|
Bedroom
balcon / salle de bain att.
|
2nd floor | 15' x 10' pi | Wood |
| Other | 2nd floor | 8' 2" x 7' 8" pi | Wood |
| Bedroom | 2nd floor | 8' 9" x 12' 9" pi | Wood |
| Bedroom | 2nd floor | 10' 1" x 15' 3" pi | Wood |
|
Bathroom
bain thérapeutique
|
2nd floor | 10' x 15' pi | Ceramic tiles |
|
Family room
poêle à bois / entrée ext.
|
Basement | 11' 4" x 25' pi | Concrete |
| Workshop | Basement | 18' 2" x 12' 9" pi | Concrete |
Inclusions
Stores, luminaires, lit escamotable, aspirateur central et ses accessoires, piscine et les accessoires (vendu sans garantie légale de qualité et de fonctionnement, mais fonctionnait à l'été 2023), quai flottant.
Exclusions
Lave-vaisselle, bois de chauffage.
Taxes and costs
Municipal Taxes (2023)
5099 $
School taxes (2023)
540 $
Total
5639 $
Monthly fees
Energy cost
360 $
Common expenses/Rental
8 $
Total
368 $
Evaluations (2023)
Building
343 100 $
Land
233 000 $
Total
576 100 $
Additional features
Distinctive features
Water access, Water front, Navigable
Occupation
60 days
Zoning
Residential
Publicity

































