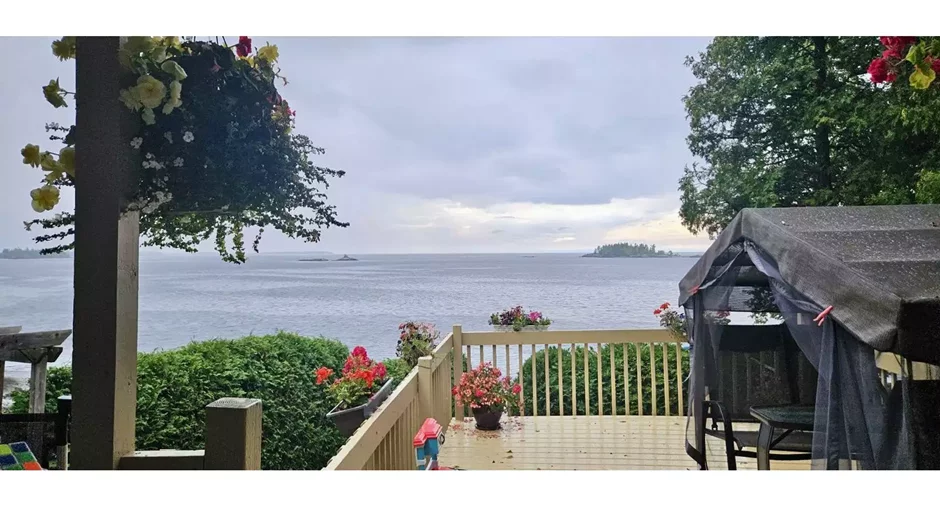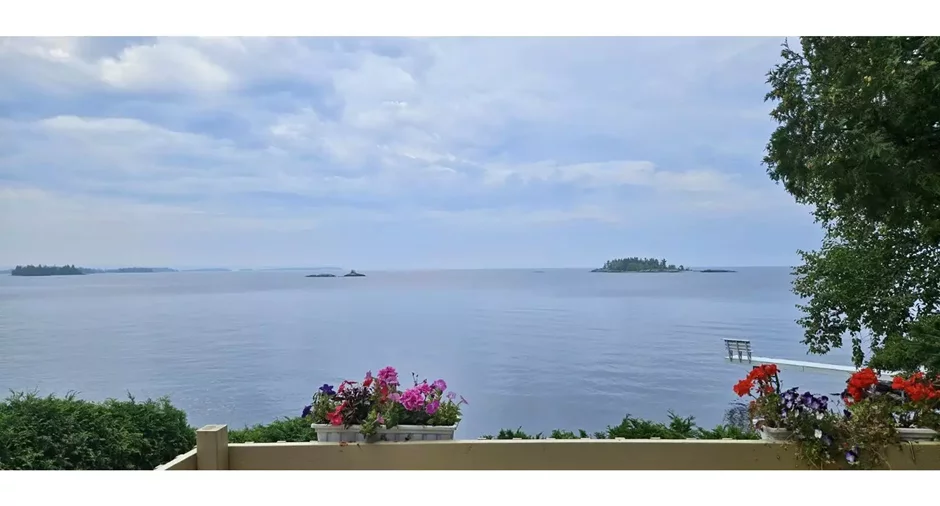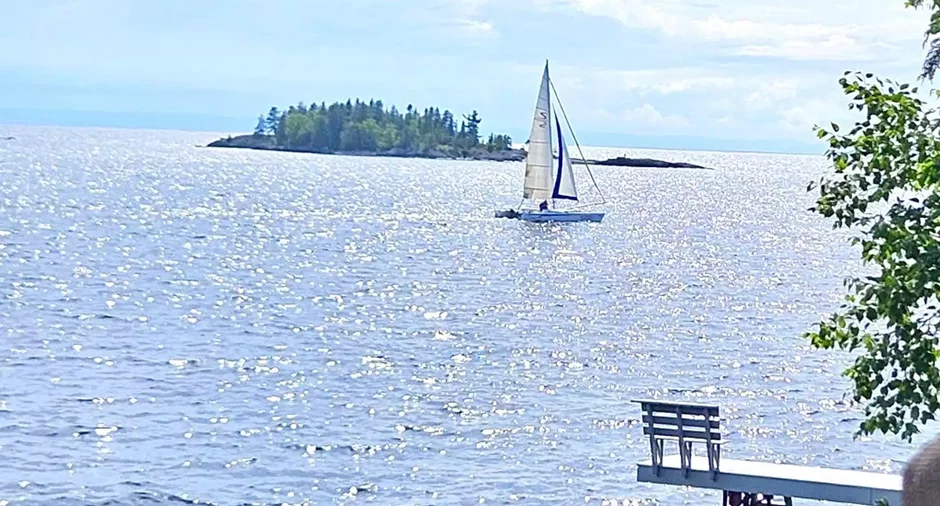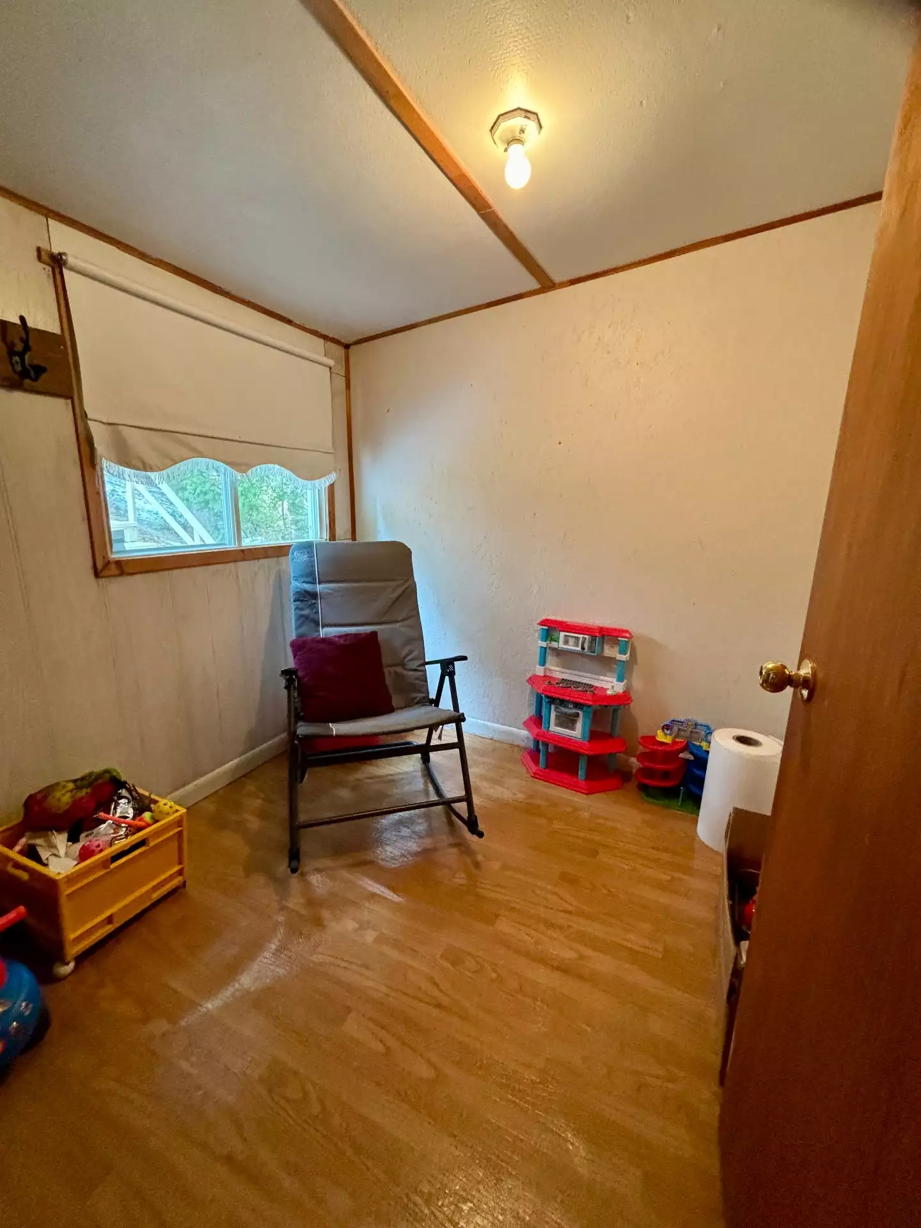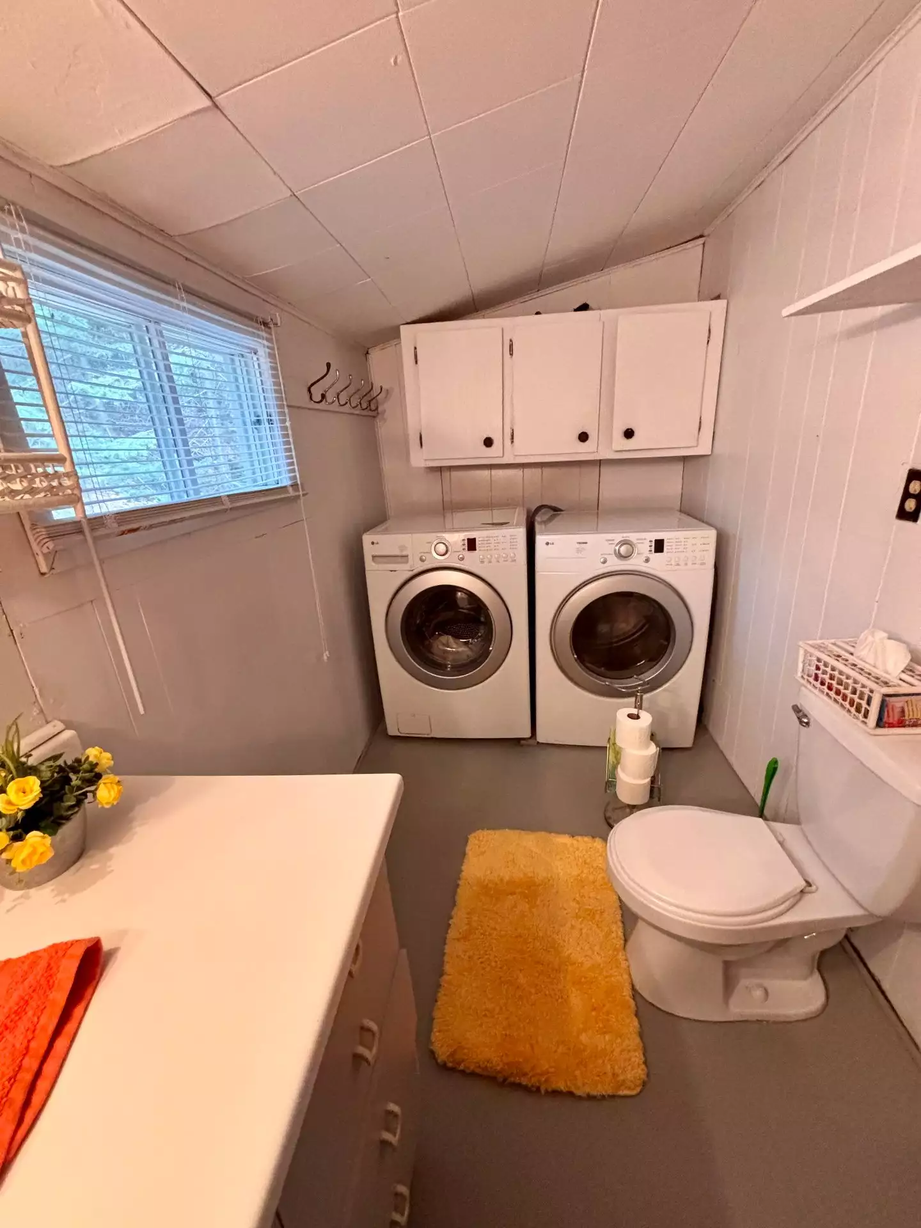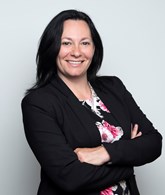Publicity
I AM INTERESTED IN THIS PROPERTY
Certain conditions apply
Presentation
Building and interior
Year of construction
1955
Heating system
Electric baseboard units
Hearth stove
Wood burning stove
Heating energy
Electricity
Basement
Crawl Space
Window type
Sliding
Windows
Wood
Roofing
Asphalt shingles
Land and exterior
Driveway
Not Paved
Parking (total)
Outdoor (4)
Landscaping
Land / Yard lined with hedges
Water supply
Gélinite
Sewage system
Septic tank
Topography
Sloped, Flat
View
Water
Dimensions
Size of building
20 pi
Building area
69.1 m²
Depth of building
24 pi
Land area
2116.2 m²
Room details
| Room | Level | Dimensions | Ground Cover |
|---|---|---|---|
| Kitchen | Ground floor | 18' 11" x 11' 0" pi |
Other
Contre-plaqué peint
|
| Living room | Ground floor | 9' 10" x 8' 6" pi | Flexible floor coverings |
| Bathroom | Ground floor | 11' 3" x 5' 5" pi |
Other
Contre-plaqué peint
|
| Primary bedroom | Ground floor | 15' 10" x 7' 10" pi |
Other
Contre-plaqué peint
|
| Bedroom | Ground floor | 14' 10" x 7' 6" pi | Flexible floor coverings |
| Bedroom | Ground floor | 7' 7" x 7' 6" pi | Flexible floor coverings |
Inclusions
Luminaires, pôles et rideaux, laveuse et sécheuse, cuisinière, monte chaloupe. La tôle pour refaire la toiture.
Exclusions
Les effets personnels du vendeur.
Taxes and costs
Municipal Taxes (2024)
1827 $
School taxes (2023)
160 $
Total
1987 $
Evaluations (2023)
Building
41 800 $
Land
151 300 $
Total
193 100 $
Notices
Sold without legal warranty of quality, at the purchaser's own risk.
Additional features
Distinctive features
Water access, Water front, Navigable, Seasonal
Occupation
30 days
Zoning
Vacationing area
Publicity






