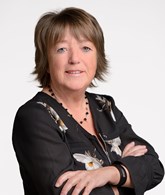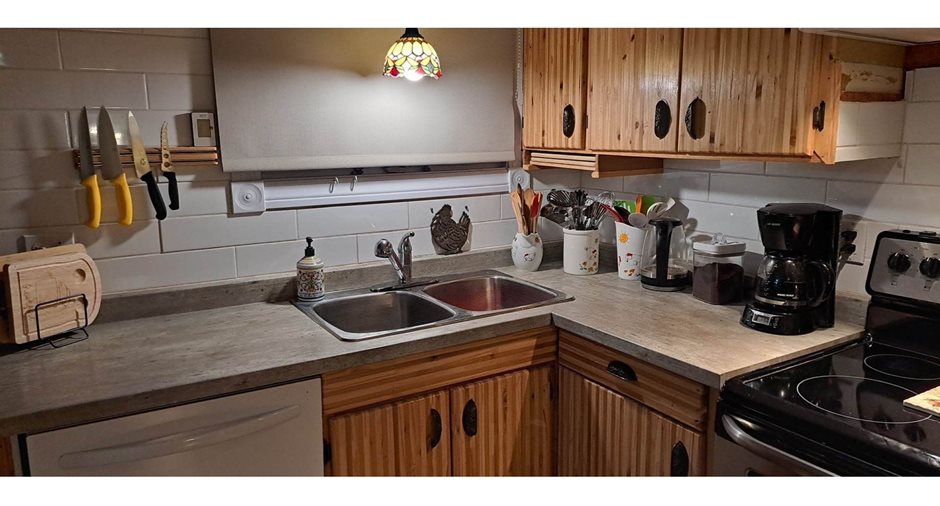Publicity
I AM INTERESTED IN THIS PROPERTY

Andrée Côté
Residential and Commercial Real Estate Broker
Via Capitale Saguenay/Lac St-Jean
Real estate agency
Presentation
Building and interior
Year of construction
1962
Equipment available
Central vacuum cleaner system installation, Wall-mounted air conditioning
Heating system
Air circulation, Hot water, Electric baseboard units
Hearth stove
Wood burning stove
Basement
6 feet and over, Finished basement
Cupboard
Wood, Melamine
Window type
Sliding, Crank handle
Windows
PVC
Roofing
Asphalt shingles, Elastomer membrane
Land and exterior
Foundation
Concrete block
Siding
Steel, Brick, Stone
Garage
Detached
Carport
Attached
Driveway
Asphalt
Parking (total)
Carport (1), Outdoor (5), Garage (1)
Landscaping
Fenced, Landscape
Water supply
Municipality
Sewage system
Municipal sewer
Topography
Flat
Proximity
Cegep, Daycare centre, Hospital, Park - green area, Bicycle path, Elementary school, Alpine skiing, High school, Cross-country skiing
Dimensions
Size of building
53 pi
Frontage land
63 pi
Depth of building
40 pi
Land area
10671 pi²irregulier
Building area
2120 pi²
Private portion
2120 pi²
Inclusions
Appartement 550: ce qui appartient au propriétaire. Tous les meubles sauf quelques exclusions. Pour l'appartement 554: ilot.
Exclusions
550: Bureau chambre #1. 554: meuble tv, tablette devant fenêtre du salon, toutes les tablettes de l'entrée. Dans le bureau l'autre table , tablettes, lave-vaisselle et plaque de cuisson à induction.
Details of renovations
Other
2011
Roof - covering
2018
Windows
2018
Taxes and costs
Municipal Taxes (2024)
3758 $
School taxes (2023)
223 $
Total
3981 $
Monthly fees
Energy cost
313 $
Evaluations (2023)
Building
250 400 $
Land
80 200 $
Total
330 600 $
Notices
Sold without legal warranty of quality, at the purchaser's own risk.
Additional features
Occupation
60 days
Zoning
Residential
Publicity


























