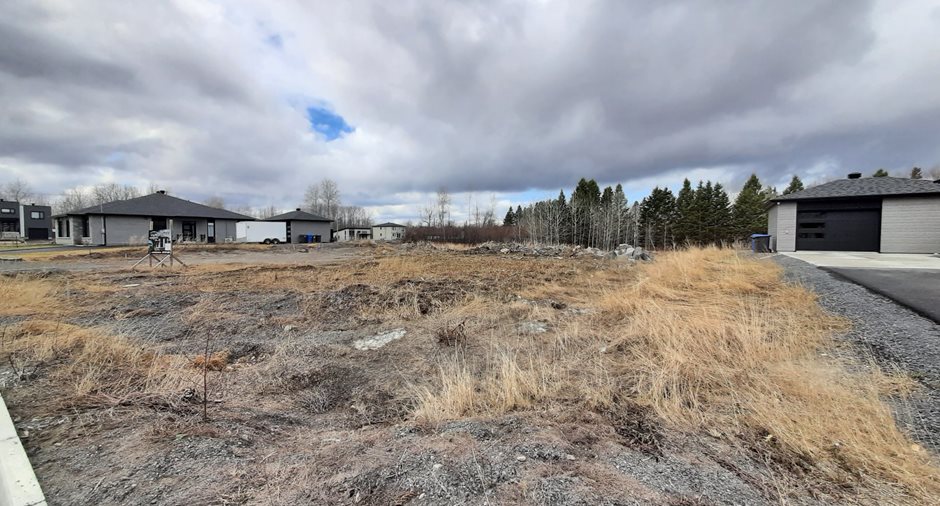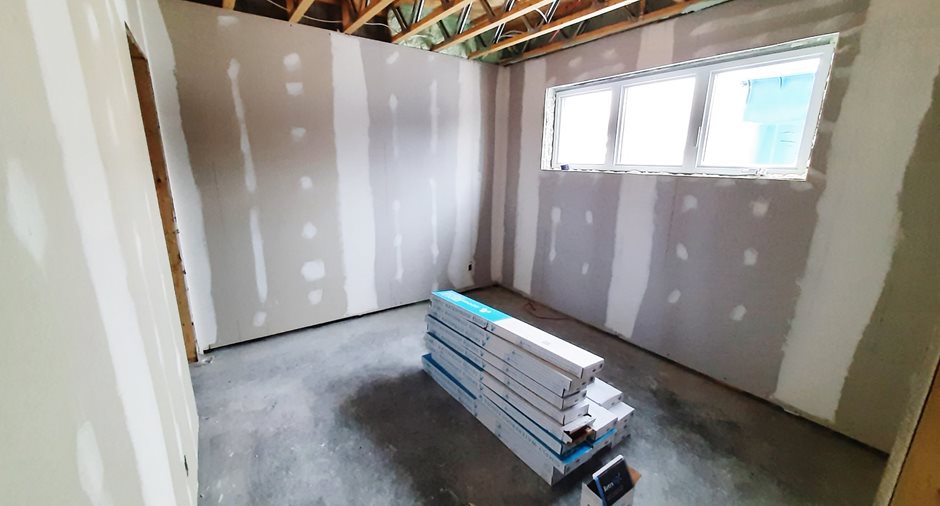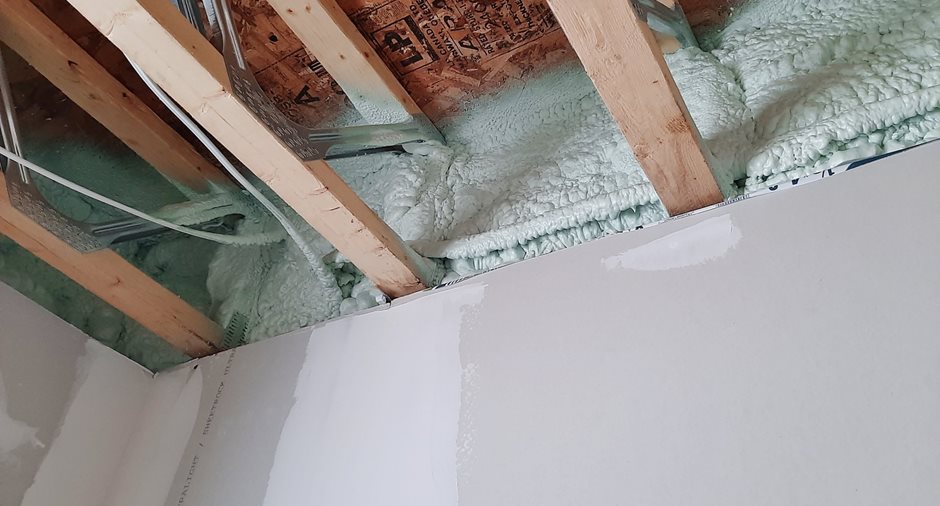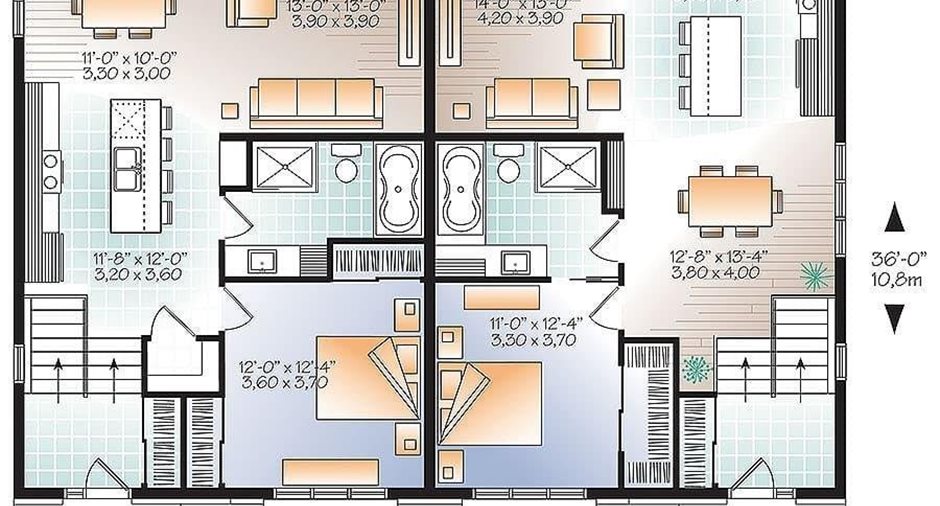Publicity
No: 13686049
I AM INTERESTED IN THIS PROPERTY

Patrick Gaudreault
Residential and Commercial Real Estate Broker
Via Capitale Saguenay/Lac St-Jean
Real estate agency
Presentation
Building and interior
Year of construction
To be built, New
Bathroom / Washroom
Separate shower
Heating system
Electric baseboard units
Heating energy
Electricity
Basement
6 feet and over, Finished basement
Window type
Crank handle
Windows
PVC
Roofing
Asphalt shingles
Land and exterior
Foundation
Poured concrete
Siding
Brick, Vinyl
Driveway
Not Paved
Parking (total)
Outdoor (4)
Water supply
Municipality
Sewage system
Municipal sewer
Proximity
Hospital
Dimensions
Size of building
26 pi
Depth of land
100 pi
Depth of building
36 pi
Land area
447 m²
Building area
936 pi²
Private portion
1872 pi²
Frontage land
47 pi
Room details
| Room | Level | Dimensions | Ground Cover |
|---|---|---|---|
| Hallway | Ground floor | 7' 5" x 8' pi | |
| Walk-in closet | Ground floor | 3' x 6' pi | |
| Kitchen | Ground floor | 10' x 12' pi | |
| Dining room | Ground floor | 10' x 11' pi | |
| Living room | Ground floor | 13' x 13' pi | |
| Bathroom | Ground floor | 10' x 10' pi | |
| Primary bedroom | Ground floor | 12' x 12' 5" pi | |
| Walk-in closet | Ground floor | 3' 5" x 8' 8" pi | |
| Bedroom | Basement | 10' x 10' pi | |
| Bedroom | Basement | 10' x 10' pi | |
| Family room | Basement | 13' x 18' pi | |
| Laundry room | Basement | 10' x 5' pi | |
| Workshop | Basement | 11' x 6' pi | |
| Bathroom | Basement | 10' x 10' pi |
Inclusions
Plafond de 9'au RDC. Fenêtres triple verres. Bain douche à l'étage, douche au sous-sol. Plafond suspendu. Plastrage. Finition intérieure au choix de l'acheteur selon le budget prévu des matériaux au devis: 6000$+tx en couvres-plancher. 3000$+tx en accessoires de plomberie. 10500+tx en armoires. Garantie de 5 ans GCR. OPTIONS : Douche italienne : 6 000$. Plancher chauffant au sous-sol : 4 000$
Exclusions
Peinture. Terre de finition et pelouse. Certificat de localisation. Frais de notaire.
Additional features
Distinctive features
No neighbours in the back, Cul-de-sac
Occupation
90 days
Zoning
Residential
Publicity













