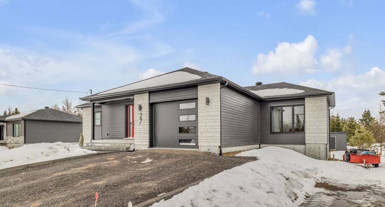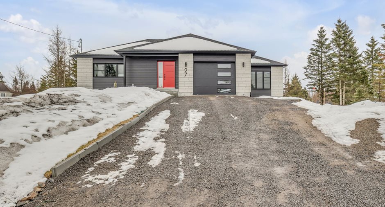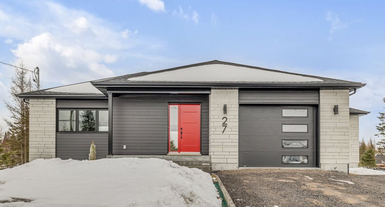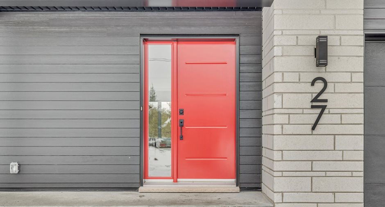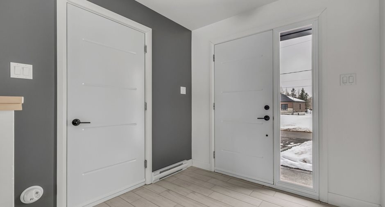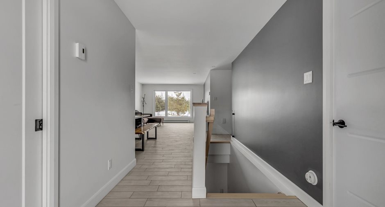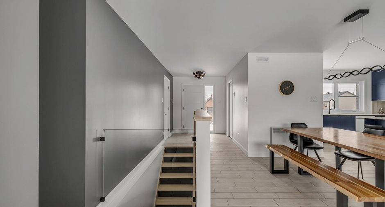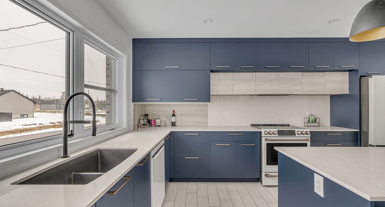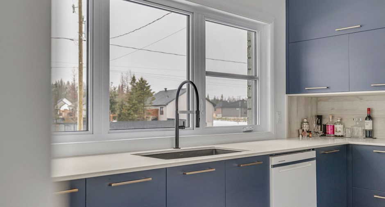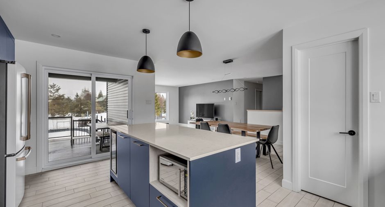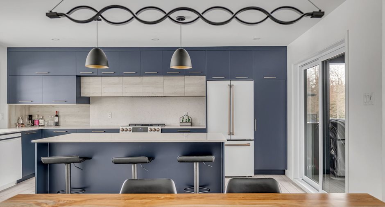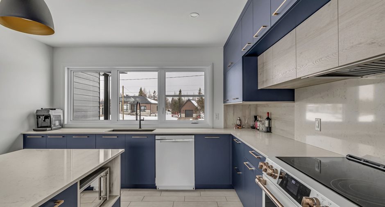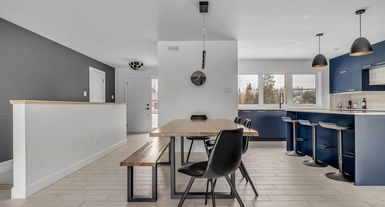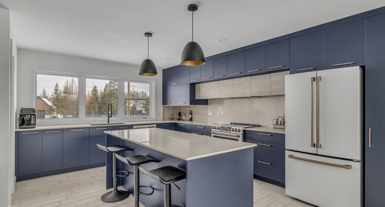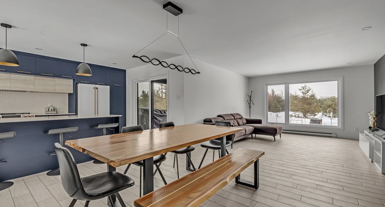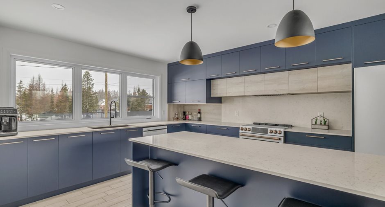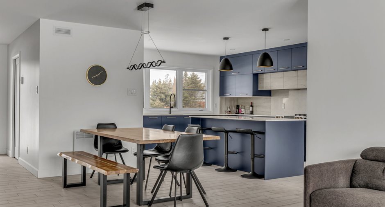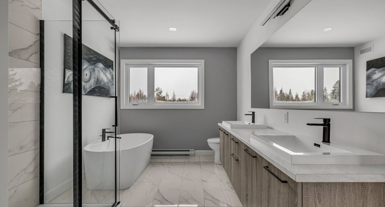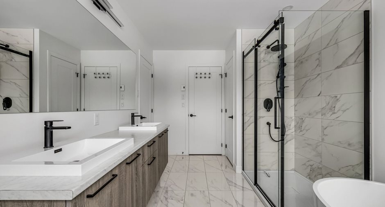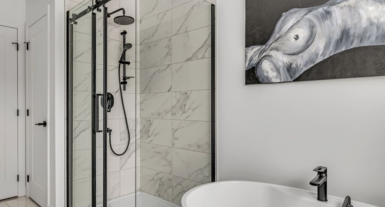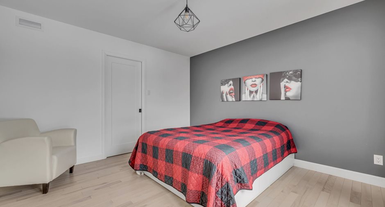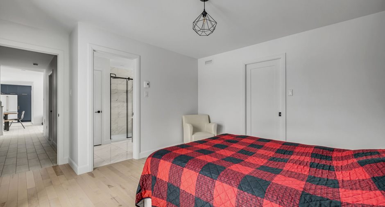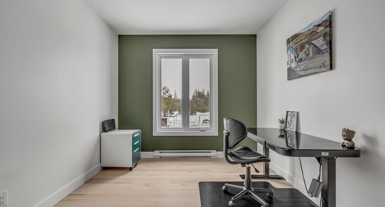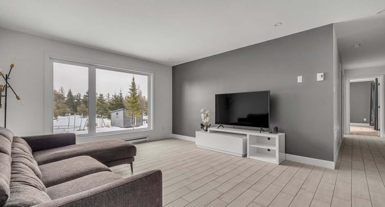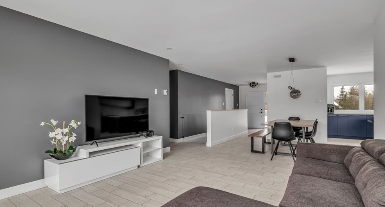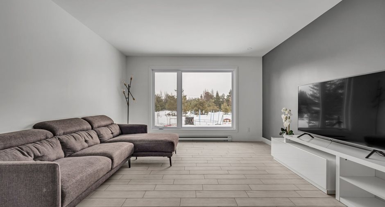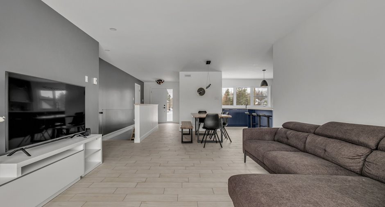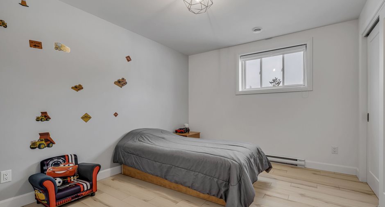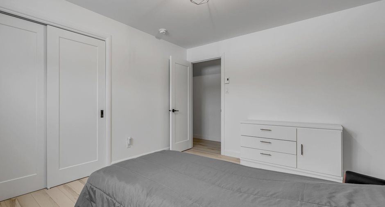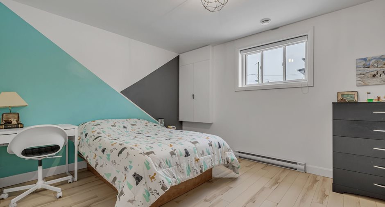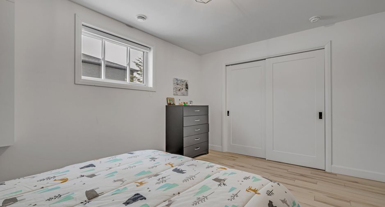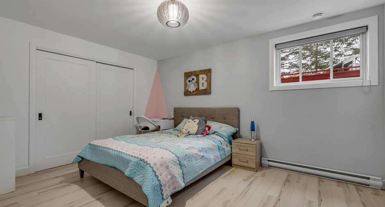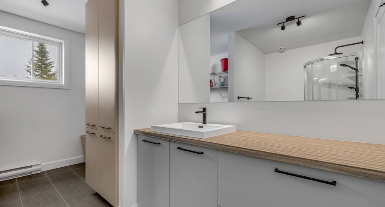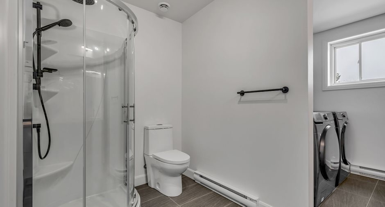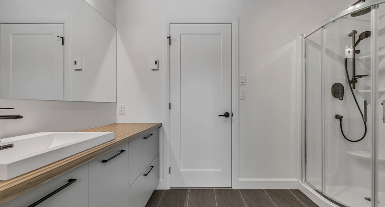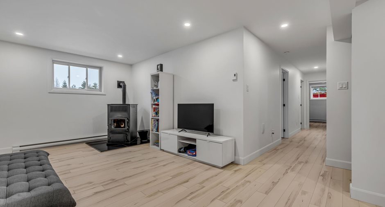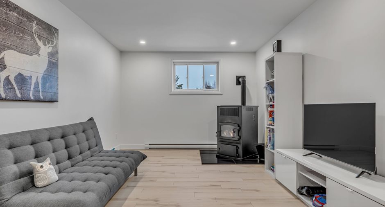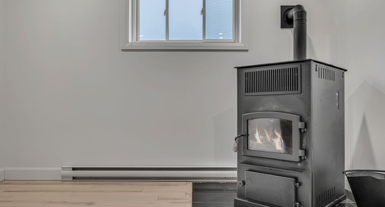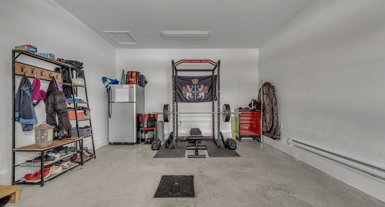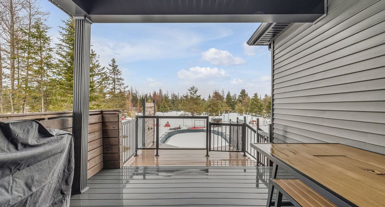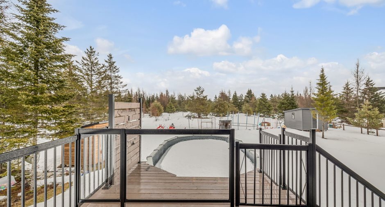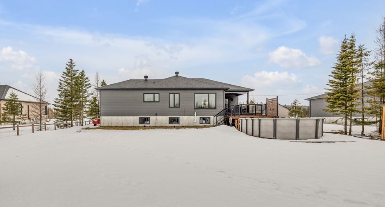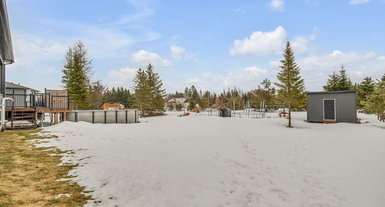Publicity
I AM INTERESTED IN THIS PROPERTY

Dominic Lejeune
Residential and Commercial Real Estate Broker
Via Capitale Sélect
Real estate agency
Certain conditions apply
Presentation
Building and interior
Year of construction
2021
Bathroom / Washroom
Adjoining to the master bedroom, Separate shower
Heating system
Electric baseboard units
Hearth stove
Pellet fireplace
Heating energy
Electricity
Basement
6 feet and over, Finished basement
Cupboard
Melamine, Polyester
Window type
Sliding, Crank handle
Windows
PVC
Roofing
Asphalt shingles
Land and exterior
Foundation
Poured concrete
Siding
Fibrociment, Concrete stone, Vinyl
Garage
Attached, Heated, Single width
Driveway
Double width or more, Not Paved
Parking (total)
Outdoor (6), Garage (1)
Pool
Heated, Above-ground
Water supply
Municipality
Sewage system
Purification field, Septic tank
Topography
Flat
Proximity
Highway, Daycare centre, Park - green area, Elementary school, High school, Cross-country skiing, Snowmobile trail, ATV trail
Dimensions
Size of building
17.3 m
Depth of land
74.83 m
Depth of building
11.45 m
Land area
2002.4 m²irregulier
Building area
123.09 m²irregulier
Private portion
123.09 m²
Frontage land
36.18 m
Room details
| Room | Level | Dimensions | Ground Cover |
|---|---|---|---|
| Hallway | Ground floor |
7' 0" x 10' 6" pi
Irregular
|
Ceramic tiles |
| Dining room | Ground floor | 9' 1" x 8' 8" pi | Ceramic tiles |
|
Kitchen
Granite countertop
|
Ground floor | 11' 11" x 17' 1" pi | Ceramic tiles |
| Living room | Ground floor | 13' 4" x 12' 4" pi | Ceramic tiles |
|
Bedroom
Room or office
|
Ground floor | 8' 7" x 13' 1" pi | Wood |
| Bathroom | Ground floor | 13' 1" x 8' 4" pi | Ceramic tiles |
| Primary bedroom | Ground floor | 11' 7" x 13' 7" pi | Wood |
|
Family room
Pellet fireplace
|
Basement | 10' 5" x 24' 3" pi | Floating floor |
| Bedroom | Basement | 10' 3" x 13' 6" pi | Floating floor |
| Bedroom | Basement | 12' 4" x 9' 7" pi | Floating floor |
| Bathroom | Basement | 5' 7" x 9' 11" pi | Ceramic tiles |
| Laundry room | Basement | 6' 6" x 7' 5" pi | Ceramic tiles |
| Bedroom | Basement | 10' 2" x 13' 10" pi | Floating floor |
|
Walk-in closet
Main room
|
Ground floor | 4' 0" x 11' 0" pi | Wood |
| Other | Basement | 13' 10" x 9' 3" pi |
Inclusions
Swimming pool, swimming pool heat pump and its accessories, children's play module, window blinds in the bedrooms in the basement, pellet fireplace, central vacuum cleaner, office cupboard.
Exclusions
Exterior surface for dekhockey, dishwasher, curtains in the master bedroom.
Taxes and costs
Municipal Taxes (2024)
3458 $
School taxes (2023)
375 $
Total
3833 $
Monthly fees
Energy cost
229 $
Evaluations (2024)
Building
293 400 $
Land
133 600 $
Total
427 000 $
Additional features
Distinctive features
Wooded
Occupation
2024-06-30
Zoning
Residential
Publicity





