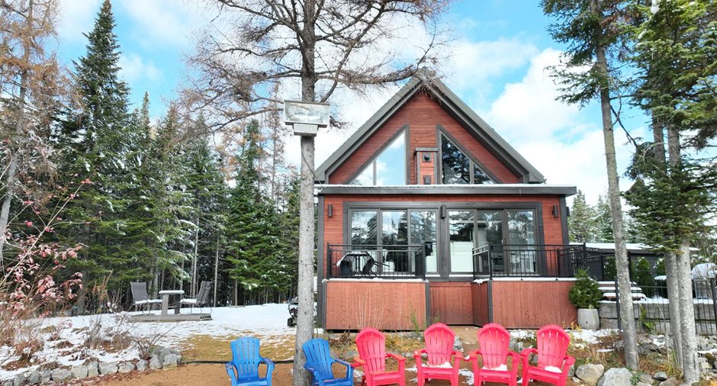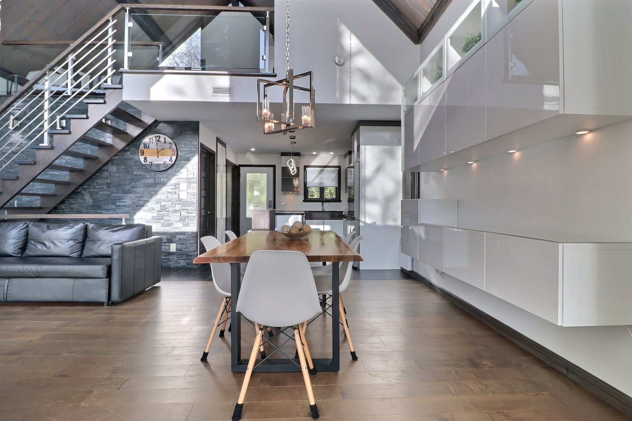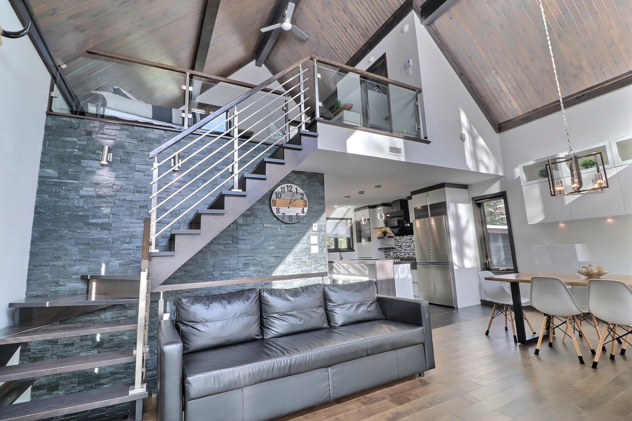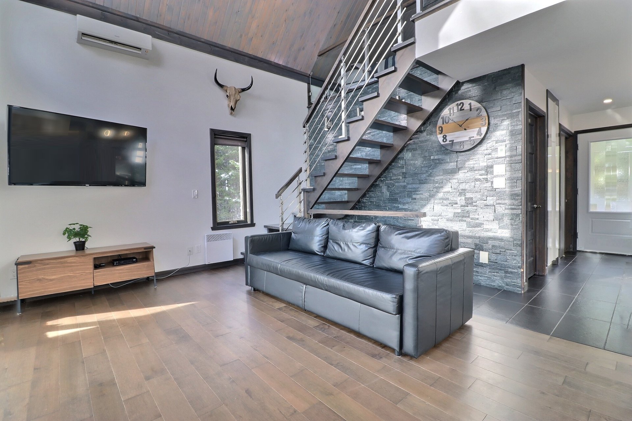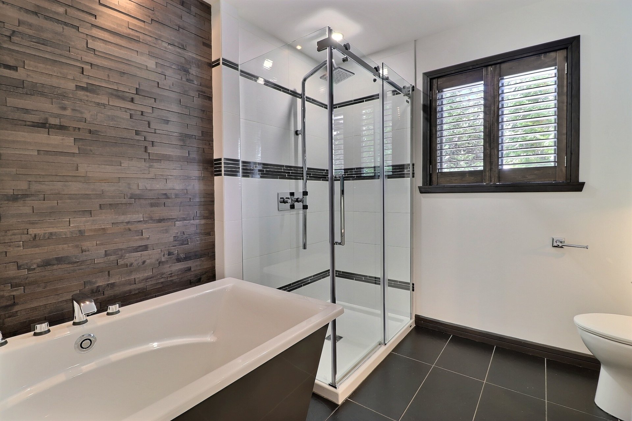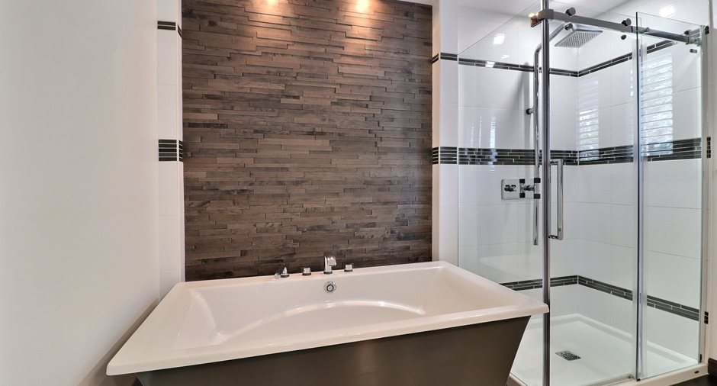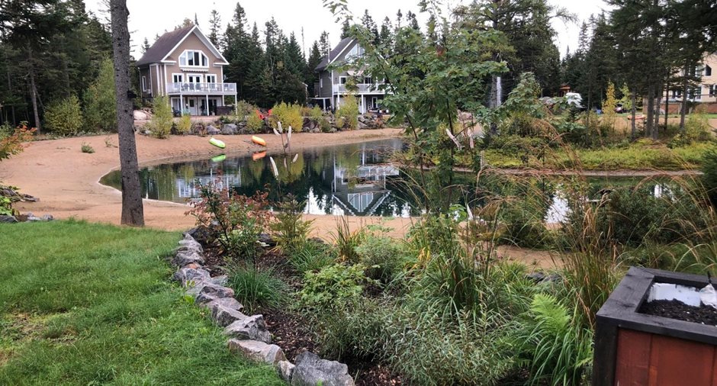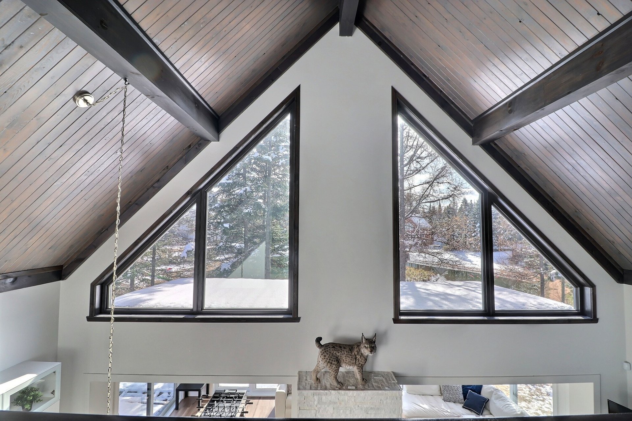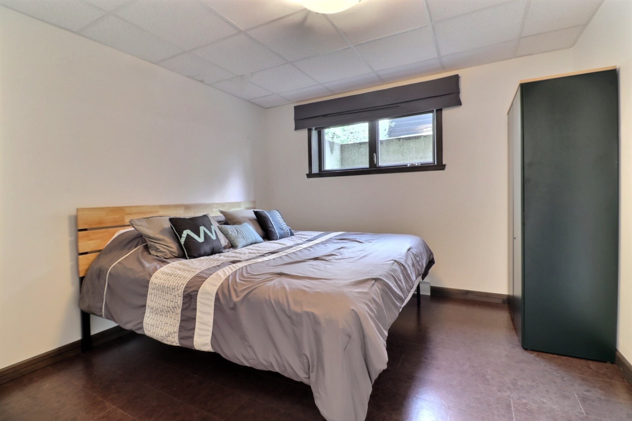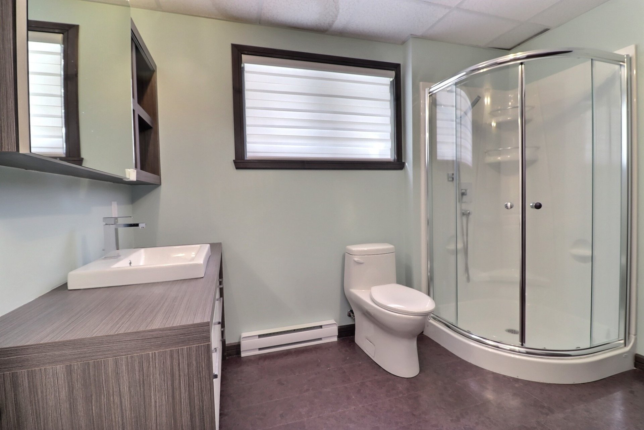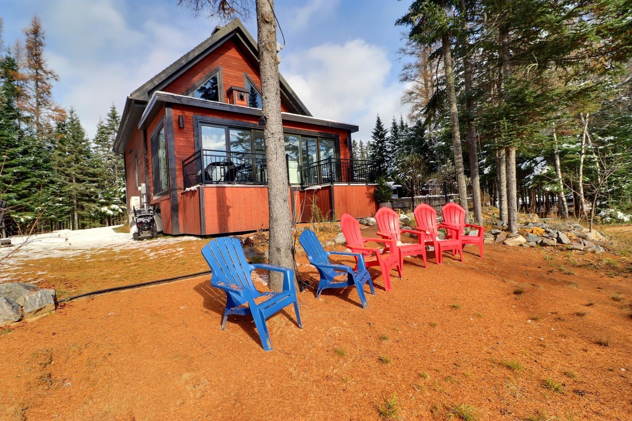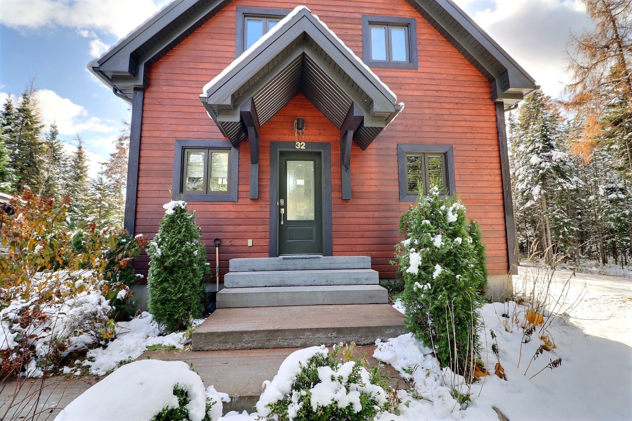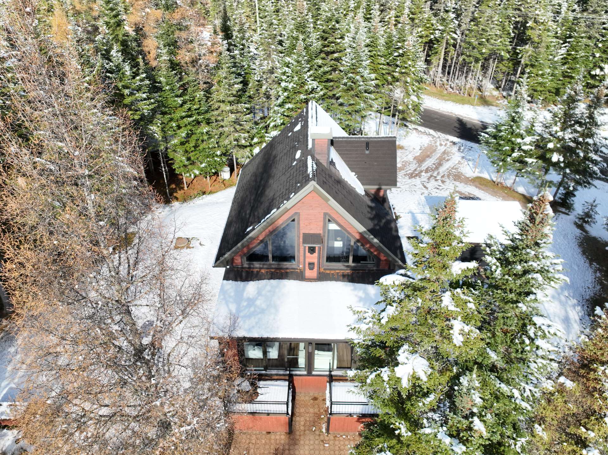Publicity
I AM INTERESTED IN THIS PROPERTY
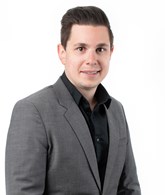
Matthieu L'Ecuyer
Residential and Commercial Real Estate Broker
Via Capitale Équipe
Real estate agency

Simon Laberge
Certified Residential and Commercial Real Estate Broker
Via Capitale Équipe
Real estate agency
Certain conditions apply
Presentation
Building and interior
Year of construction
2014
Equipment available
Central vacuum cleaner system installation, Serrure à code, Alarm system, Wall-mounted heat pump
Bathroom / Washroom
Separate shower
Heating system
Space heating baseboards, Electric baseboard units
Hearth stove
2 foyers, Gaz fireplace
Heating energy
Electricity
Basement
6 feet and over, Finished basement
Cupboard
Polyester
Windows
PVC
Rental appliances
Lecteur à distance de propane
Land and exterior
Foundation
Poured concrete
Siding
Wood
Parking (total)
Outdoor (4)
Landscaping
Landscape, Patio
Water supply
Municipality
Sewage system
Purification field, Septic tank
View
Water
Proximity
Sentier VTT, Village Vacances Valcartier, Bicycle path
Dimensions
Size of building
24.7 pi
Depth of land
116.3 pi
Depth of building
26.5 pi
Land area
9687.52 pi²
Frontage land
77.2 pi
Room details
| Room | Level | Dimensions | Ground Cover |
|---|---|---|---|
|
Kitchen
Comptoire de granite
|
Ground floor | 4,11 x 3,38 M | Ceramic tiles |
|
Dining room
Plafond cathédrale
|
Ground floor | 2,9 x 3,3 M | Wood |
|
Living room
Foyer au propane, vue sur lac
|
Ground floor | 3,99 x 3 M | Wood |
|
Solarium/Sunroom
2 foyers propane, vue lac
|
Ground floor | 7,29 x 3,68 M | Wood |
|
Bathroom
Bain autoportant, douche verte
|
Ground floor | 2,67 x 3,7 M | Ceramic tiles |
|
Primary bedroom
Mezzanine, vue lac
|
2nd floor |
6,91 x 4,22 M
Irregular
|
Wood |
| Washroom | 2nd floor | 1,88 x 2,1 M | Ceramic tiles |
| Family room | Basement | 3,5 x 3,15 M | Flexible floor coverings |
| Bedroom | Basement | 3,25 x 3,33 M | Flexible floor coverings |
|
Bedroom
Douche, laveuse/sécheuse
|
Basement | 3,25 x 3,10 M | Flexible floor coverings |
| Bathroom | Basement | 2,26 x 2,95 M | Ceramic tiles |
Inclusions
Tous les meubles et les électroménagers.
Exclusions
Appareils en location : réservoir de propane (10$/mois) et lecture à distance de propane (6$/mois).
Taxes and costs
Municipal Taxes (2024)
1624 $
School taxes (2024)
211 $
Total
1835 $
Evaluations (2024)
Building
75 900 $
Land
172 100 $
Total
248 000 $
Additional features
Distinctive features
Wooded, Lac artificiel, Resort/Chalet, Water front
Occupation
30 days
Publicity






