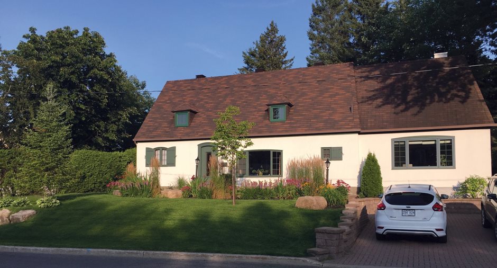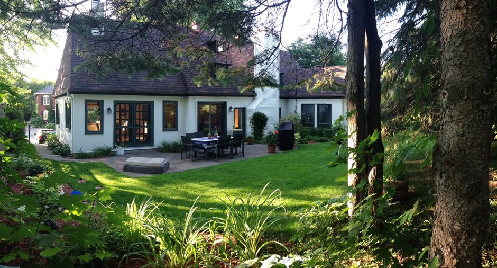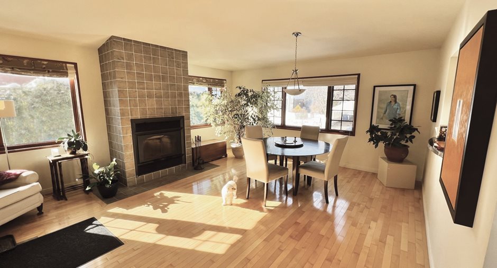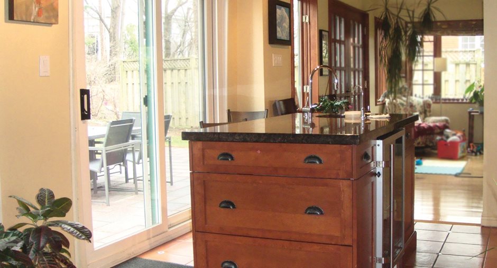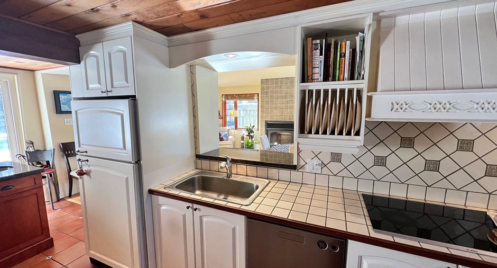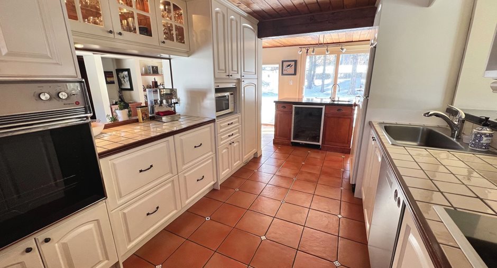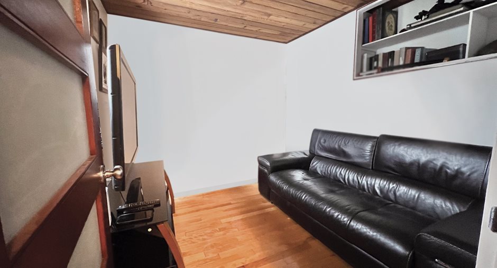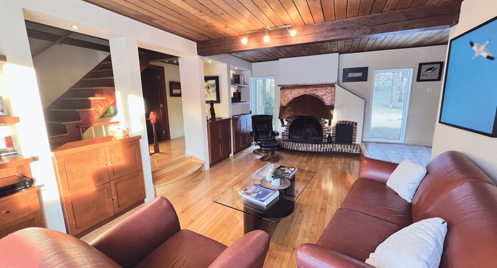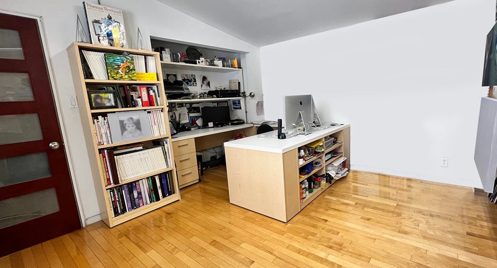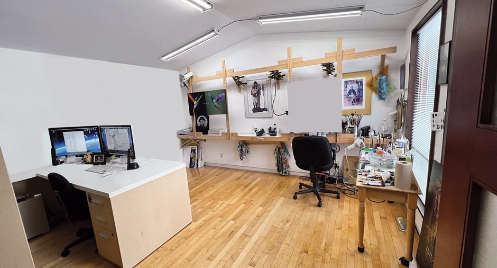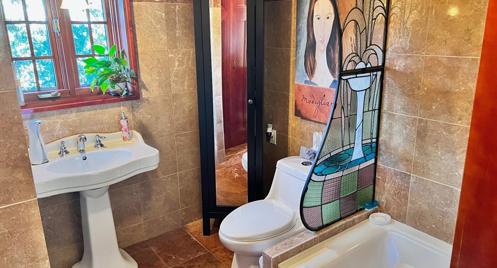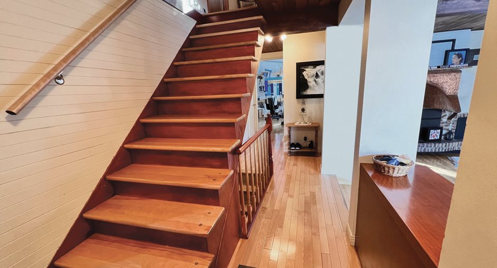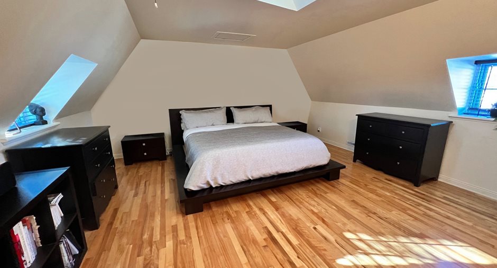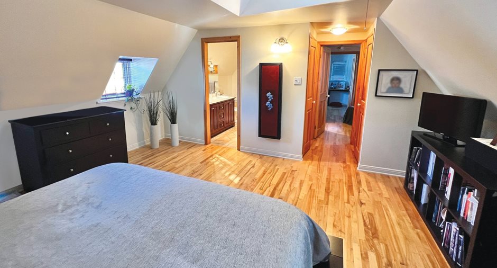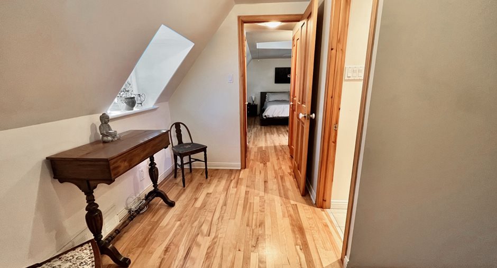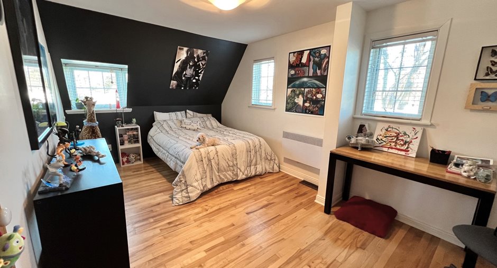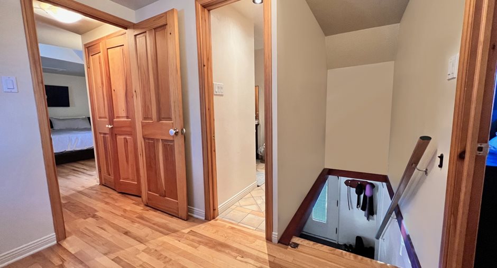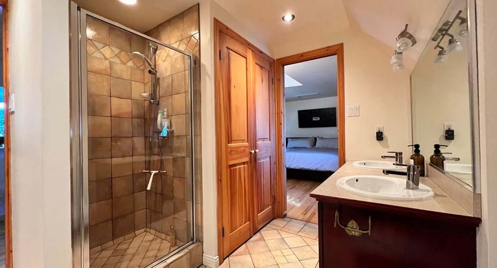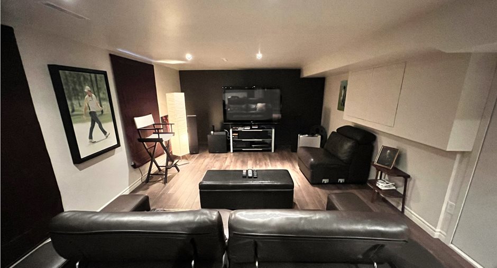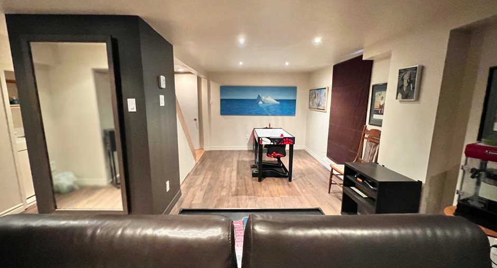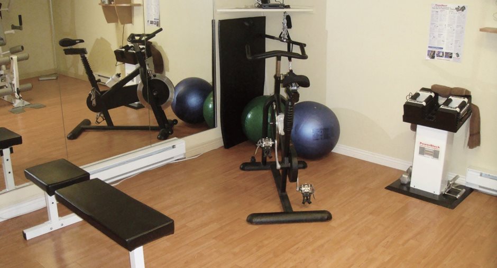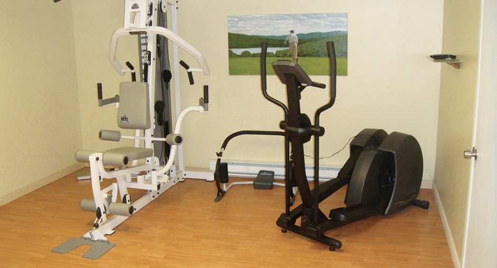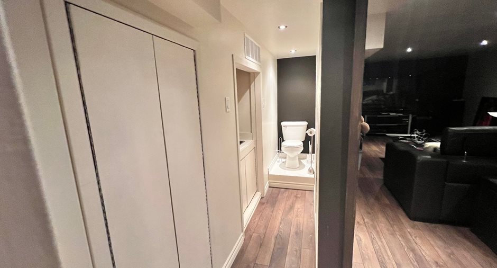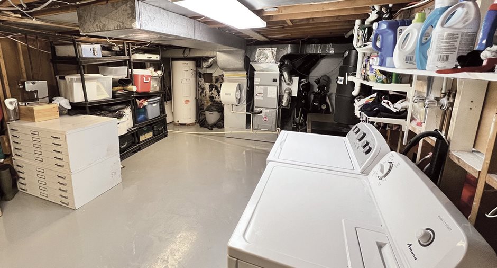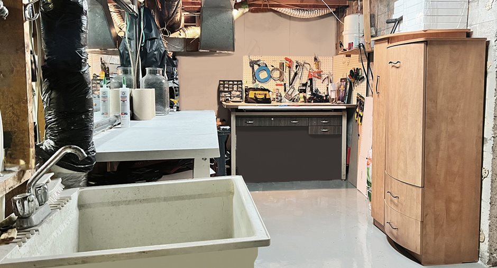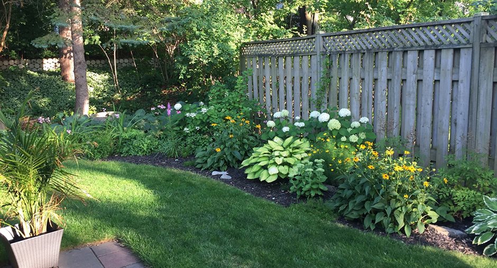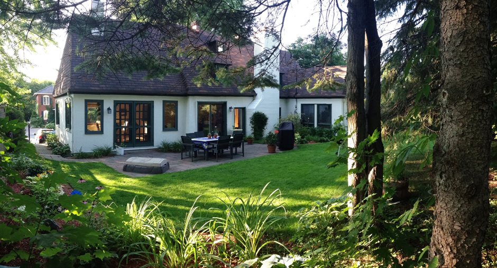Publicity
No: 20687910
I AM INTERESTED IN THIS PROPERTY
Presentation
Building and interior
Year of construction
1968
Equipment available
Water softener
Hearth stove
Wood fireplace
Heating energy
Electricity
Basement
Finished basement
Cupboard
Wood
Window type
Crank handle
Windows
PVC
Roofing
Asphalt shingles
Land and exterior
Foundation
Poured concrete
Siding
Stucco
Driveway
Plain paving stone
Parking (total)
Outdoor (2)
Water supply
Municipality
Sewage system
Municipal sewer
Topography
Flat
Proximity
Highway, Cegep, Elementary school, High school, University
Dimensions
Land area
743.2 m²
Room details
| Room | Level | Dimensions | Ground Cover |
|---|---|---|---|
| Dining room | Ground floor | 16' x 22' pi | Wood |
| Kitchen | Ground floor | 19' x 12' pi | Ceramic tiles |
| Living room | Ground floor | 15' x 24' pi | Wood |
| Hallway | Ground floor | 14' x 9' pi | Ceramic tiles |
| Bedroom | Ground floor | 9' x 9' pi | Wood |
| Bedroom | Ground floor | 16' x 13' 5" pi | Wood |
| Bathroom | Ground floor | 9' 7" x 6' 6" pi | Marble |
| Bedroom | 2nd floor | 15' 6" x 14' 1" pi | Wood |
| Bedroom | 2nd floor | 15' 6" x 9' 5" pi | Wood |
| Bathroom | 2nd floor | 9' 8" x 9' 7" pi | Ceramic tiles |
| Family room | Basement | 32' x 14' pi | Floating floor |
| Washroom | Basement | 9' x 2' 2" pi | Floating floor |
| Laundry room | Basement | 20' x 15' pi | Concrete |
| Workshop | Basement | 8' x 20' pi | Concrete |
|
Playroom
GYM
|
Basement | 16' 5" x 13' 1" pi | Floating floor |
|
Storage
Salle de bois
|
Basement | 16' 5" x 5' pi | Concrete |
Inclusions
Frigidaire. Lave-vaisselle, Système d'osmose inversé. Four encastrer. Butcher block. Cellier. Thermopompe. Aspirateur central. Habillage des fenêtres (chambres, salle à manger, sous-sol.
Exclusions
Chambre-atelier du RDC : chevalet mural, système d'éclairage LEED installée au plafond (3 unités).
Taxes and costs
Municipal Taxes (2024)
4368 $
School taxes (2024)
387 $
Total
4755 $
Evaluations (2024)
Building
167 000 $
Land
259 000 $
Total
426 000 $
Additional features
Occupation
90 days
Zoning
Residential
Publicity





